Bathroom Design Ideas with Green Walls and a Niche
Refine by:
Budget
Sort by:Popular Today
21 - 40 of 970 photos
Item 1 of 3
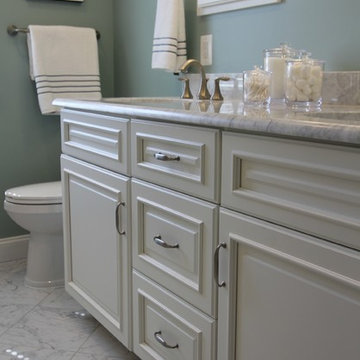
The goal of this bath was to create a spa-like feel. Opting for the dominant color of white accented by sage green contributed to the successful outcome. A 54” white vanity with double sinks topped with Carrera marble continued the monochromatic color scheme. The Eva collection of Moen brand fixtures in a brushed nickel finish were selected for the faucet, towel ring, paper holder, and towel bars. Double bands of glass mosaic tile and niche backing accented the 3x6 Brennero Carrera tile on the shower walls. A Moentrol valve faucet was installed in the shower in order to have force and flow balance.
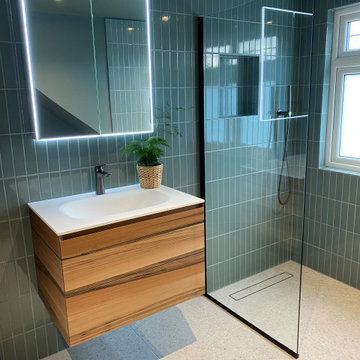
Tiny storage room in the loft transformed into a fully functional guest bathroom. Brushed black fixtures with matt black accessories. Vertical tiles for illusion of height paired with subtle terrazzo floor tiles for a modern yet timeless look. The vanity unit is in walnut with a Corian worktop in Alpine white for easy maintenance.

L'alcova della vasca doccia è rivestita in mosaico in vetro verde della bisazza, formato rettangolare. Rubinetteria Hansgrohe. Scaldasalviette della Deltacalor con tubolari ribaltabili. Vasca idromassaggio della Kaldewei in acciaio.
Pareti colorate in smalto verde. Seduta contenitore in corian. Le pareti del volume vasca doccia non arrivano a soffitto e la copertura è realizzata con un vetro apribile. Un'anta scorrevole in vetro permette di chiudere la zona doccia. A pavimento sono state recuperate le vecchie cementine originali della casa che hanno colore base verde da cui è originata la scelta del rivestimento e colore pareti.

Embracing a traditional look - these clients truly made us 'green with envy'. The amazing penny round tile with green glass inlay, stained inset cabinets, white quartz countertops and green decorative wallpaper truly make the space unique

Design ideas for a small transitional bathroom in Detroit with shaker cabinets, brown cabinets, an alcove tub, an alcove shower, a one-piece toilet, white tile, porcelain tile, green walls, vinyl floors, an undermount sink, engineered quartz benchtops, brown floor, a shower curtain, white benchtops, a niche, a single vanity and a freestanding vanity.
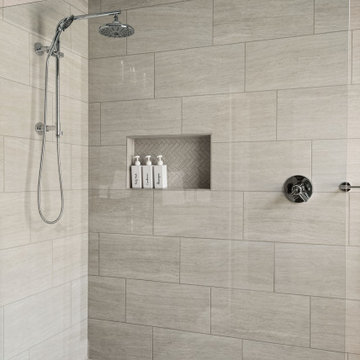
Photo of a transitional bathroom in Orlando with shaker cabinets, medium wood cabinets, a curbless shower, a two-piece toilet, gray tile, porcelain tile, green walls, porcelain floors, an undermount sink, engineered quartz benchtops, grey floor, an open shower, grey benchtops, a niche and a double vanity.

We used the concept of a European wet room to maximize shower space. The natural and aqua color scheme is carried through here and seen in the unique tile inset. The straight lines of the brick set tile are offset by the organic pebble floor.

Small bathroom remodeling in Alexandria, VA with green marble mosaic, hunter green vanity, wallpaper, gold kohler fixtures, walk in shower , floating shelves.
Stylish bathroom design with gold fixtures.

Gorgeous Master Bathroom remodel. We kept most of the original layout but removed a small linen closet, a large jetted tub, and a fiberglass shower. We enlarged the shower area to include a built in seat and wall niche. We framed in for a drop in soaking tub and completely tiled that half of the room from floor to ceiling and installed a large mirror to help give the room an even larger feel.
The cabinets were designed to have a center pantry style cabinet to make up for the loss of the linen closet.
We installed large format porcelain on the floor and a 4x12 white porcelain subway tile for the shower, tub, and walls. The vanity tops, ledges, curb, and seat are all granite.
All of the fixtures are a flat black modern style and a custom glass door and half wall panel was installed.
This Master Bathroom is pure class!

Design ideas for an eclectic bathroom in Gloucestershire with flat-panel cabinets, white cabinets, an alcove shower, a two-piece toilet, gray tile, green walls, multi-coloured floor, an open shower, a niche, a single vanity and a freestanding vanity.
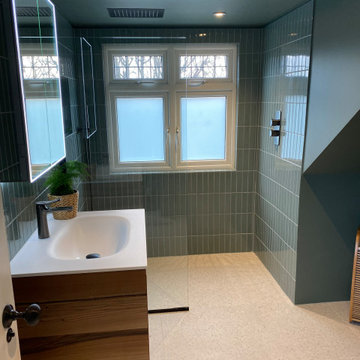
Tiny storage room in the loft transformed into a fully functional guest bathroom. Brushed black fixtures with matt black accessories. Vertical tiles for illusion of height paired with subtle terrazzo floor tiles for a modern yet timeless look. The vanity unit is in walnut with a Corian worktop in Alpine white for easy maintenance.

Small contemporary 3/4 bathroom in London with flat-panel cabinets, beige cabinets, an alcove shower, a one-piece toilet, green tile, green walls, ceramic floors, an integrated sink, green floor, a hinged shower door, white benchtops, a niche, a single vanity and a floating vanity.
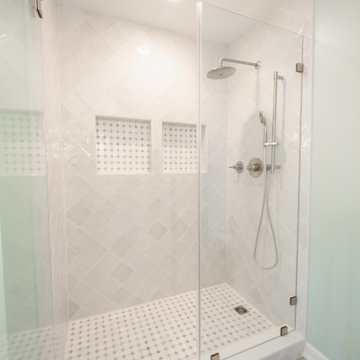
The oversize shower has tile to the ceiling and an adjustable-mount hand held spray making it ideal for anyone to use.
This is an example of a mid-sized beach style master bathroom in Charleston with flat-panel cabinets, grey cabinets, an alcove shower, a two-piece toilet, white tile, ceramic tile, green walls, vinyl floors, an undermount sink, engineered quartz benchtops, grey floor, a hinged shower door, white benchtops, a niche, a double vanity and a freestanding vanity.
This is an example of a mid-sized beach style master bathroom in Charleston with flat-panel cabinets, grey cabinets, an alcove shower, a two-piece toilet, white tile, ceramic tile, green walls, vinyl floors, an undermount sink, engineered quartz benchtops, grey floor, a hinged shower door, white benchtops, a niche, a double vanity and a freestanding vanity.
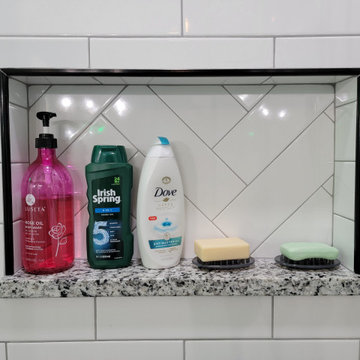
Gorgeous Master Bathroom remodel. We kept most of the original layout but removed a small linen closet, a large jetted tub, and a fiberglass shower. We enlarged the shower area to include a built in seat and wall niche. We framed in for a drop in soaking tub and completely tiled that half of the room from floor to ceiling and installed a large mirror to help give the room an even larger feel.
The cabinets were designed to have a center pantry style cabinet to make up for the loss of the linen closet.
We installed large format porcelain on the floor and a 4x12 white porcelain subway tile for the shower, tub, and walls. The vanity tops, ledges, curb, and seat are all granite.
All of the fixtures are a flat black modern style and a custom glass door and half wall panel was installed.
This Master Bathroom is pure class!
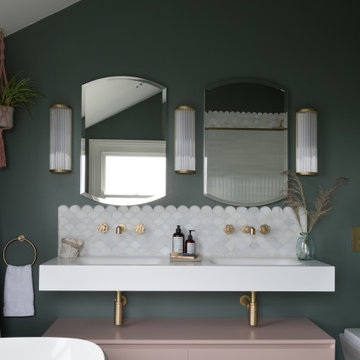
When the homeowners purchased this Victorian family home, this bathroom was originally a dressing room. With two beautiful large sash windows which have far-fetching views of the sea, it was immediately desired for a freestanding bath to be placed underneath the window so the views can be appreciated. This is truly a beautiful space that feels calm and collected when you walk in – the perfect antidote to the hustle and bustle of modern family life.
The bathroom is accessed from the main bedroom via a few steps. Honed marble hexagon tiles from Ca’Pietra adorn the floor and the Victoria + Albert Amiata freestanding bath with its organic curves and elegant proportions sits in front of the sash window for an elegant impact and view from the bedroom.
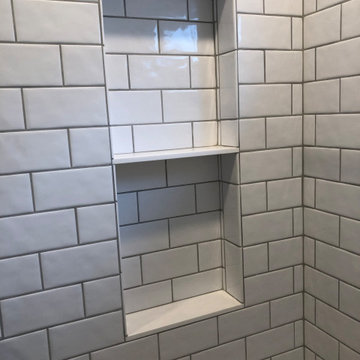
5' x 8' bathroom; 3" x 6" white subway tile with light gray grout; double hung window was replaced with awning window; black and white hexagonal mosaic tiles on floor; square pedestal sink; double shelf niche

A two-bed, two-bath condo located in the Historic Capitol Hill neighborhood of Washington, DC was reimagined with the clean lined sensibilities and celebration of beautiful materials found in Mid-Century Modern designs. A soothing gray-green color palette sets the backdrop for cherry cabinetry and white oak floors. Specialty lighting, handmade tile, and a slate clad corner fireplace further elevate the space. A new Trex deck with cable railing system connects the home to the outdoors.

Inspiration for a mid-sized contemporary 3/4 wet room bathroom in Moscow with flat-panel cabinets, medium wood cabinets, a hot tub, a wall-mount toilet, green tile, ceramic tile, green walls, porcelain floors, a drop-in sink, solid surface benchtops, white floor, a sliding shower screen, white benchtops, a single vanity, a floating vanity, a niche and an enclosed toilet.
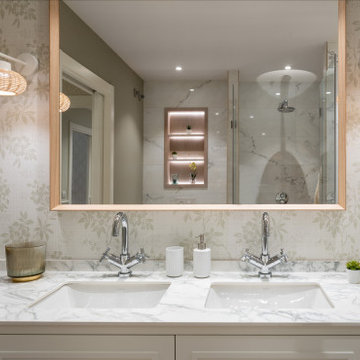
This is an example of a large transitional master bathroom in Other with beaded inset cabinets, white cabinets, a curbless shower, a wall-mount toilet, white tile, ceramic tile, green walls, laminate floors, an undermount sink, engineered quartz benchtops, beige floor, a hinged shower door, white benchtops, a niche, a built-in vanity, wallpaper and a double vanity.
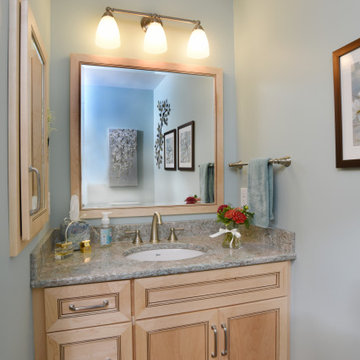
©2018 Daniel Feldkamp Photography
Inspiration for a mid-sized traditional master bathroom in Other with flat-panel cabinets, light wood cabinets, an alcove shower, a two-piece toilet, beige tile, porcelain tile, green walls, porcelain floors, an undermount sink, engineered quartz benchtops, brown floor, a hinged shower door, beige benchtops, a niche, a double vanity and a built-in vanity.
Inspiration for a mid-sized traditional master bathroom in Other with flat-panel cabinets, light wood cabinets, an alcove shower, a two-piece toilet, beige tile, porcelain tile, green walls, porcelain floors, an undermount sink, engineered quartz benchtops, brown floor, a hinged shower door, beige benchtops, a niche, a double vanity and a built-in vanity.
Bathroom Design Ideas with Green Walls and a Niche
2