Bathroom Design Ideas with Green Walls and a Single Vanity
Refine by:
Budget
Sort by:Popular Today
61 - 80 of 2,510 photos
Item 1 of 3
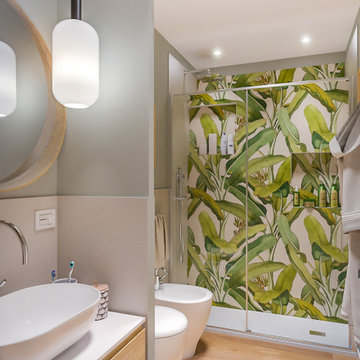
Liadesign
This is an example of a small contemporary 3/4 bathroom in Milan with flat-panel cabinets, light wood cabinets, an alcove shower, a two-piece toilet, multi-coloured tile, porcelain tile, green walls, light hardwood floors, a vessel sink, laminate benchtops, a sliding shower screen, white benchtops, a single vanity, a floating vanity and recessed.
This is an example of a small contemporary 3/4 bathroom in Milan with flat-panel cabinets, light wood cabinets, an alcove shower, a two-piece toilet, multi-coloured tile, porcelain tile, green walls, light hardwood floors, a vessel sink, laminate benchtops, a sliding shower screen, white benchtops, a single vanity, a floating vanity and recessed.
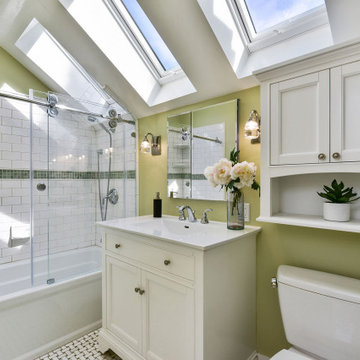
We updated this 1907 two-story family home for re-sale. We added modern design elements and amenities while retaining the home’s original charm in the layout and key details. The aim was to optimize the value of the property for a prospective buyer, within a reasonable budget.
New French doors from kitchen and a rear bedroom open out to a new bi-level deck that allows good sight lines, functional outdoor living space, and easy access to a garden full of mature fruit trees. French doors from an upstairs bedroom open out to a private high deck overlooking the garden. The garage has been converted to a family room that opens to the garden.
The bathrooms and kitchen were remodeled the kitchen with simple, light, classic materials and contemporary lighting fixtures. New windows and skylights flood the spaces with light. Stained wood windows and doors at the kitchen pick up on the original stained wood of the other living spaces.
New redwood picture molding was created for the living room where traces in the plaster suggested that picture molding has originally been. A sweet corner window seat at the living room was restored. At a downstairs bedroom we created a new plate rail and other redwood trim matching the original at the dining room. The original dining room hutch and woodwork were restored and a new mantel built for the fireplace.
We built deep shelves into space carved out of the attic next to upstairs bedrooms and added other built-ins for character and usefulness. Storage was created in nooks throughout the house. A small room off the kitchen was set up for efficient laundry and pantry space.
We provided the future owner of the house with plans showing design possibilities for expanding the house and creating a master suite with upstairs roof dormers and a small addition downstairs. The proposed design would optimize the house for current use while respecting the original integrity of the house.
Photography: John Hayes, Open Homes Photography
https://saikleyarchitects.com/portfolio/classic-craftsman-update/
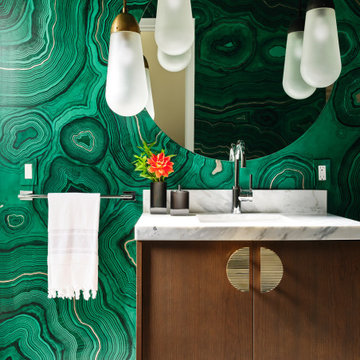
Inspiration for a contemporary bathroom in San Francisco with flat-panel cabinets, medium wood cabinets, green walls, mosaic tile floors, an undermount sink, white floor, white benchtops, a single vanity, a floating vanity and wallpaper.

This bathroom has been renovated in an old Queenslander using marble floor tiles and white wall tiles and green herringbone tiles as a feature wall. As soon as you walk in to this space, it has a relaxing and soothing ambience. A long 3 bay window has been installed to allow for fresh air and natural light.

We used the concept of a European wet room to maximize shower space. The natural and aqua color scheme is carried through here and seen in the unique tile inset. The straight lines of the brick set tile are offset by the organic pebble floor.

The accessible bathroom has flush transitions, a curbless shower with a folding seat, a 48" x 32" drop-in soaker tub with a high-speed, virtual tub spout, a TOTO toilet with bidet and auto open/close lid, and a vanity with a customized top for wheelchair access.

We added monochrome patterned floor tiles, white tongue & groove panelling, green walls and and a dark blue cast iron bateau bath to the primary en-suite of the Isle of Wight project

Small bathroom remodeling in Alexandria, VA with green marble mosaic, hunter green vanity, wallpaper, gold kohler fixtures, walk in shower , floating shelves.
Stylish bathroom design with gold fixtures.
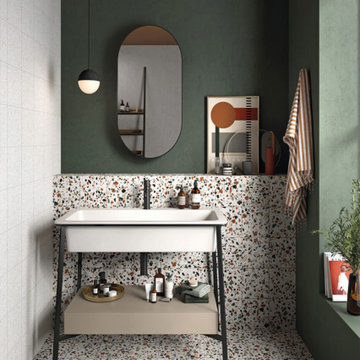
The cutting-edge technology and versatility we have developed over the years have resulted in four main line of Agglotech terrazzo — Unico. Small chips and contrasting background for a harmonious interplay of perspectives that lends this material vibrancy and depth.
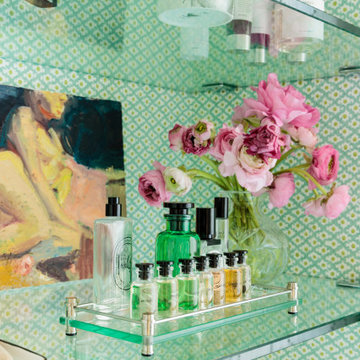
This is an example of a mid-sized eclectic master bathroom in Los Angeles with shaker cabinets, a freestanding tub, green walls and a single vanity.
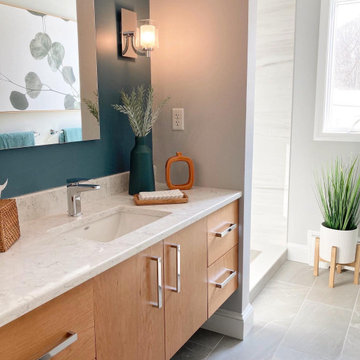
This is an example of a mid-sized modern 3/4 bathroom in Boston with flat-panel cabinets, medium wood cabinets, an alcove shower, a one-piece toilet, gray tile, porcelain tile, green walls, porcelain floors, an undermount sink, engineered quartz benchtops, grey floor, a hinged shower door, grey benchtops, an enclosed toilet, a single vanity and a floating vanity.
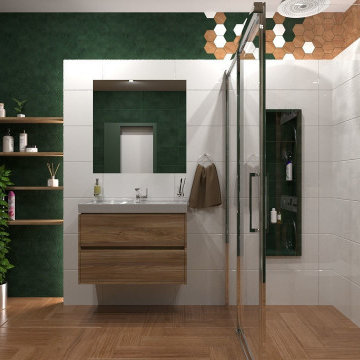
Inspiration for a mid-sized contemporary 3/4 bathroom in Leipzig with flat-panel cabinets, light wood cabinets, a curbless shower, a wall-mount toilet, green tile, ceramic tile, green walls, ceramic floors, a vessel sink, wood benchtops, brown floor, an open shower, a single vanity and a floating vanity.
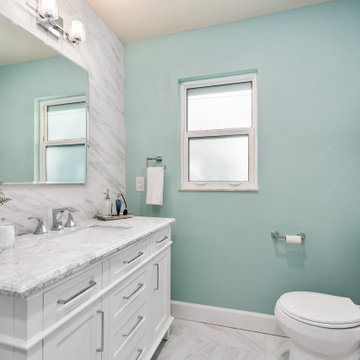
This was a small, enclosed shower in this Master Bathroom. We wanted to give all the glitz and glam this homeowner deserved and make this small space feel larger. We achieved this by running the same wall tile in the shower as the sink wall. It was a tight budget that we were able to make work with real and faux marble mixed together in a clever way. We kept everything light and in cool colors to give that luxurious spa feel.
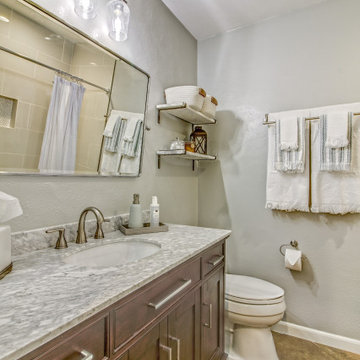
Refreshed this bathroom space by brightening it up with lighter paint, and brighter vanity light. By simply updating lighting, vanity, mirror, and paint it gave a whole new life to the bathroom.
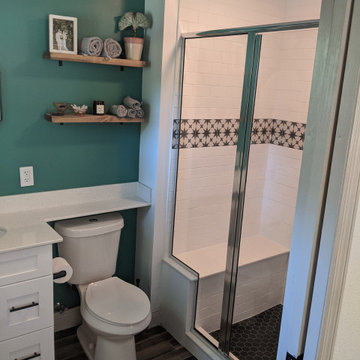
Older classic San Marco home Master Bathroom remodeled on a budget
Small transitional master bathroom in Jacksonville with white cabinets, white tile, engineered quartz benchtops, a single vanity, shaker cabinets, an alcove shower, a two-piece toilet, subway tile, green walls, porcelain floors, an undermount sink, grey floor, a hinged shower door, white benchtops, a shower seat and a built-in vanity.
Small transitional master bathroom in Jacksonville with white cabinets, white tile, engineered quartz benchtops, a single vanity, shaker cabinets, an alcove shower, a two-piece toilet, subway tile, green walls, porcelain floors, an undermount sink, grey floor, a hinged shower door, white benchtops, a shower seat and a built-in vanity.
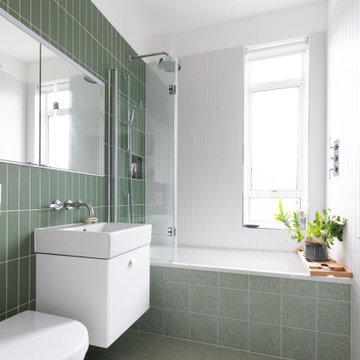
A beautiful transformation journey from an old-fashioned spiritless bathroom to a refreshing bathroom. The bathroom has become much healthier and hygienic after the necessary damp survey, strip out, and repair works. The old carpet in the space was stripped out and changed with rather refreshing soft green floor tiles while soft green matt vertical wall tiles has been fitted. The harmonious flow of the tiles has added an organic and contemporary touch, looking very refreshing. Renovation by Absolute Project Management

Brick bathroom wall and bold colors make this half bath interesting.
Small industrial 3/4 bathroom in Salt Lake City with white cabinets, a wall-mount toilet, green tile, green walls, concrete floors, a pedestal sink, grey floor, an enclosed toilet, a single vanity, a freestanding vanity and brick walls.
Small industrial 3/4 bathroom in Salt Lake City with white cabinets, a wall-mount toilet, green tile, green walls, concrete floors, a pedestal sink, grey floor, an enclosed toilet, a single vanity, a freestanding vanity and brick walls.
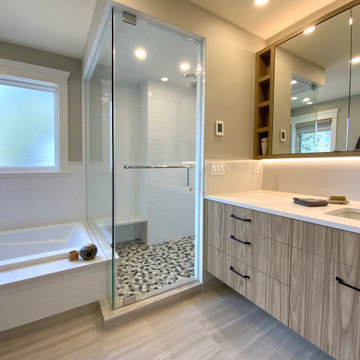
A master bath remodel blending clean modern lines with warm natural elements to provide a soothing oasis.
Photo of a mid-sized contemporary master bathroom in Calgary with flat-panel cabinets, light wood cabinets, a drop-in tub, a corner shower, a two-piece toilet, white tile, ceramic tile, green walls, porcelain floors, an undermount sink, engineered quartz benchtops, a hinged shower door, white benchtops, a shower seat, a single vanity, a floating vanity and decorative wall panelling.
Photo of a mid-sized contemporary master bathroom in Calgary with flat-panel cabinets, light wood cabinets, a drop-in tub, a corner shower, a two-piece toilet, white tile, ceramic tile, green walls, porcelain floors, an undermount sink, engineered quartz benchtops, a hinged shower door, white benchtops, a shower seat, a single vanity, a floating vanity and decorative wall panelling.
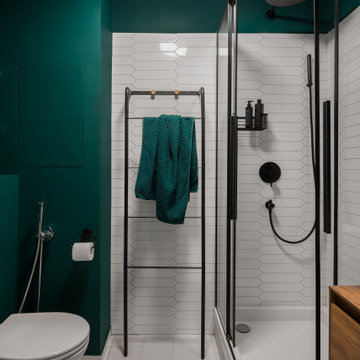
Design ideas for a small contemporary 3/4 bathroom in Moscow with flat-panel cabinets, medium wood cabinets, a corner shower, a wall-mount toilet, white tile, ceramic tile, green walls, porcelain floors, a drop-in sink, wood benchtops, grey floor, a shower curtain, a single vanity and a floating vanity.
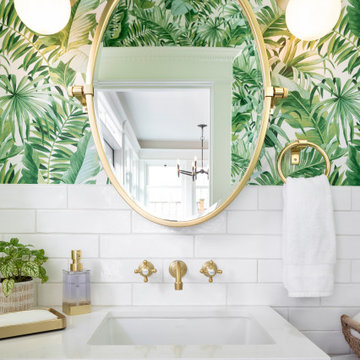
Tropical powder room vanity with aged brass Rejuvenation pulls, mirror and towel ring
Photo of a small eclectic bathroom in Seattle with flat-panel cabinets, medium wood cabinets, a two-piece toilet, white tile, ceramic tile, green walls, marble floors, an undermount sink, engineered quartz benchtops, black floor, white benchtops, a single vanity, a floating vanity and wallpaper.
Photo of a small eclectic bathroom in Seattle with flat-panel cabinets, medium wood cabinets, a two-piece toilet, white tile, ceramic tile, green walls, marble floors, an undermount sink, engineered quartz benchtops, black floor, white benchtops, a single vanity, a floating vanity and wallpaper.
Bathroom Design Ideas with Green Walls and a Single Vanity
4