Bathroom Design Ideas with Green Walls and Beige Benchtops
Refine by:
Budget
Sort by:Popular Today
61 - 80 of 742 photos
Item 1 of 3
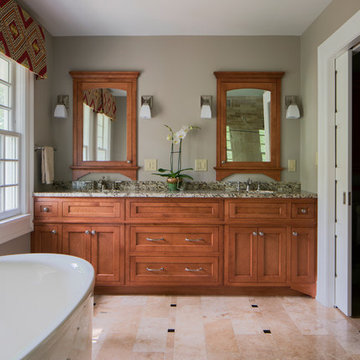
Ryan Hainey Photography
Photo of a traditional bathroom in Milwaukee with furniture-like cabinets, medium wood cabinets, a freestanding tub, beige tile, travertine, green walls, travertine floors, an undermount sink, granite benchtops, beige floor, a hinged shower door and beige benchtops.
Photo of a traditional bathroom in Milwaukee with furniture-like cabinets, medium wood cabinets, a freestanding tub, beige tile, travertine, green walls, travertine floors, an undermount sink, granite benchtops, beige floor, a hinged shower door and beige benchtops.
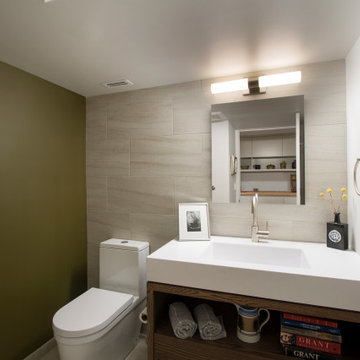
Small midcentury bathroom in Philadelphia with flat-panel cabinets, dark wood cabinets, porcelain tile, green walls, porcelain floors, an integrated sink, solid surface benchtops, beige floor, beige benchtops, a single vanity, a floating vanity and green tile.
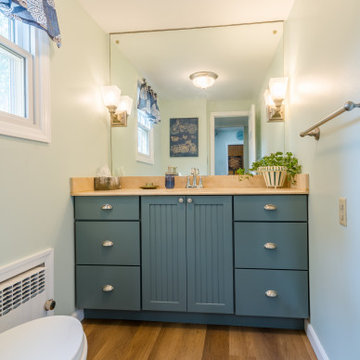
Tones of golden oak and walnut, with sparse knots to balance the more traditional palette. With the Modin Collection, we have raised the bar on luxury vinyl plank. The result is a new standard in resilient flooring. Modin offers true embossed in register texture, a low sheen level, a rigid SPC core, an industry-leading wear layer, and so much more.
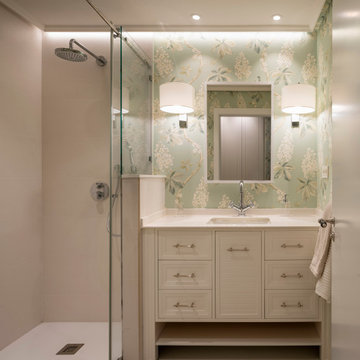
Sube Interiorismo www.subeinteriorismo.com
Fotografía Biderbost Photo
Photo of a large transitional master bathroom in Other with furniture-like cabinets, white cabinets, an alcove shower, a wall-mount toilet, beige tile, ceramic tile, green walls, ceramic floors, an undermount sink, marble benchtops, beige floor, a sliding shower screen, beige benchtops, a single vanity and wallpaper.
Photo of a large transitional master bathroom in Other with furniture-like cabinets, white cabinets, an alcove shower, a wall-mount toilet, beige tile, ceramic tile, green walls, ceramic floors, an undermount sink, marble benchtops, beige floor, a sliding shower screen, beige benchtops, a single vanity and wallpaper.
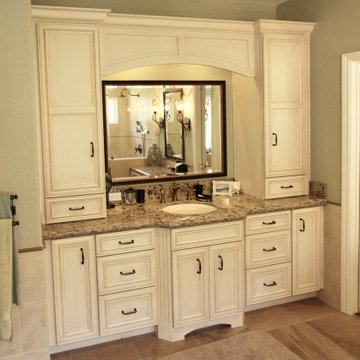
This beautiful estate is positioned with beautiful views and mountain sides around which is why the client loves it so much and never wants to leave. She has lots of pretty decor and treasures she had collected over the years of travelling and wanted to give the home a facelift and better display those items, including a Murano glass chandelier from Italy. The kitchen had a strange peninsula and dining nook that we removed and replaced with a kitchen continent (larger than an island) and built in around the patio door that hide outlets and controls and other supplies. We changed all the flooring, stairway and railing including the gallery area, fireplaces, entryway and many other touches, completely updating the downstairs. Upstairs we remodeled the master bathroom, walk-in closet and after everything was done, she loved it so much that she had us come back a few years later to add another patio door with built in downstairs and an elevator from the master suite to the great room and also opened to a spa outside. (Photo credit; Shawn Lober Construction)
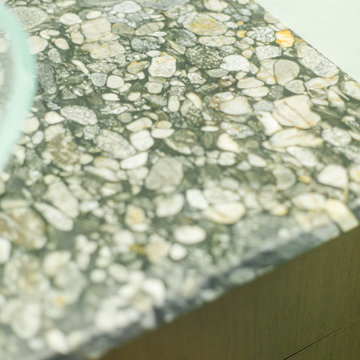
Custom bath with pocket door leading to shower and toilet room.
Design ideas for a mid-sized modern master bathroom in Other with flat-panel cabinets, brown cabinets, a one-piece toilet, green tile, ceramic tile, green walls, linoleum floors, a vessel sink, tile benchtops, beige floor, a hinged shower door and beige benchtops.
Design ideas for a mid-sized modern master bathroom in Other with flat-panel cabinets, brown cabinets, a one-piece toilet, green tile, ceramic tile, green walls, linoleum floors, a vessel sink, tile benchtops, beige floor, a hinged shower door and beige benchtops.

Here you get a great look at how the tiles help to zone the space, and just look at that pop of green! Beautiful.
Design ideas for a small contemporary master bathroom in London with flat-panel cabinets, light wood cabinets, a freestanding tub, an open shower, a wall-mount toilet, black tile, porcelain tile, green walls, wood-look tile, a vessel sink, wood benchtops, black floor, an open shower, beige benchtops, a single vanity, a floating vanity and vaulted.
Design ideas for a small contemporary master bathroom in London with flat-panel cabinets, light wood cabinets, a freestanding tub, an open shower, a wall-mount toilet, black tile, porcelain tile, green walls, wood-look tile, a vessel sink, wood benchtops, black floor, an open shower, beige benchtops, a single vanity, a floating vanity and vaulted.
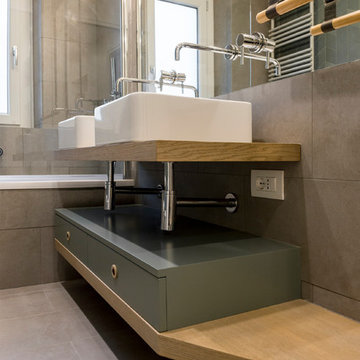
Foto Giulio d'Adamo
Design ideas for a large contemporary kids bathroom in Rome with light wood cabinets, a drop-in tub, a shower/bathtub combo, a wall-mount toilet, brown tile, porcelain tile, green walls, ceramic floors, a vessel sink, wood benchtops, grey floor and beige benchtops.
Design ideas for a large contemporary kids bathroom in Rome with light wood cabinets, a drop-in tub, a shower/bathtub combo, a wall-mount toilet, brown tile, porcelain tile, green walls, ceramic floors, a vessel sink, wood benchtops, grey floor and beige benchtops.
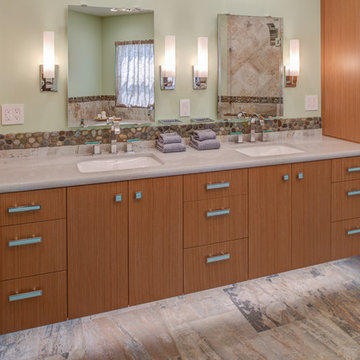
Design By: Design Set Match Construction by: Wolfe Inc Photography by: Treve Johnson Photography Tile Materials: Ceramic Tile Design Light Fixtures: Berkeley Lighting Plumbing Fixtures: Jack London kitchen & Bath Ideabook: http://www.houzz.com/ideabooks/50946424/thumbs/montclair-contemporary-master-bath
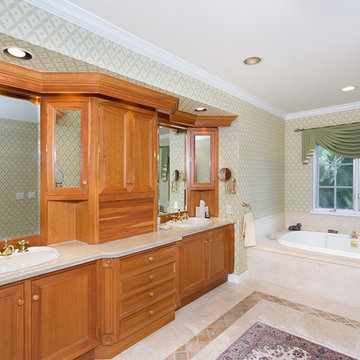
Master Bathroom
Photo of a mid-sized tropical master bathroom in Miami with recessed-panel cabinets, medium wood cabinets, an alcove tub, a one-piece toilet, beige tile, marble, green walls, porcelain floors, a drop-in sink, marble benchtops, beige floor and beige benchtops.
Photo of a mid-sized tropical master bathroom in Miami with recessed-panel cabinets, medium wood cabinets, an alcove tub, a one-piece toilet, beige tile, marble, green walls, porcelain floors, a drop-in sink, marble benchtops, beige floor and beige benchtops.
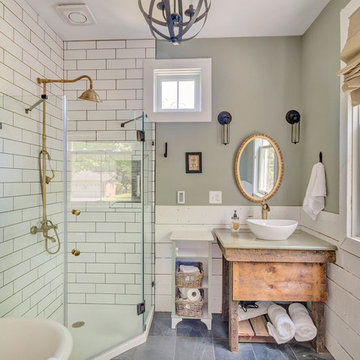
Design ideas for a 3/4 bathroom in Other with a claw-foot tub, a corner shower, a vessel sink, a hinged shower door, open cabinets, distressed cabinets, white tile, subway tile, green walls, grey floor and beige benchtops.
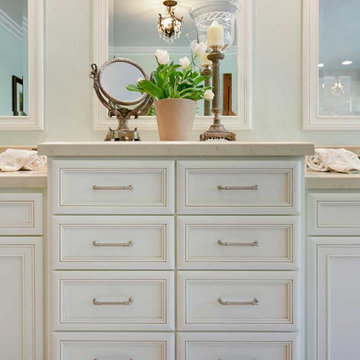
Instead of a full run of vanity cabinets, a tall cabinet was installed in the center to add storage and visual interest.
This is an example of a large traditional master bathroom in San Francisco with recessed-panel cabinets, beige cabinets, an undermount tub, an alcove shower, a two-piece toilet, beige tile, porcelain tile, green walls, porcelain floors, an undermount sink, engineered quartz benchtops, beige floor, a hinged shower door, beige benchtops, a shower seat, a double vanity and a built-in vanity.
This is an example of a large traditional master bathroom in San Francisco with recessed-panel cabinets, beige cabinets, an undermount tub, an alcove shower, a two-piece toilet, beige tile, porcelain tile, green walls, porcelain floors, an undermount sink, engineered quartz benchtops, beige floor, a hinged shower door, beige benchtops, a shower seat, a double vanity and a built-in vanity.
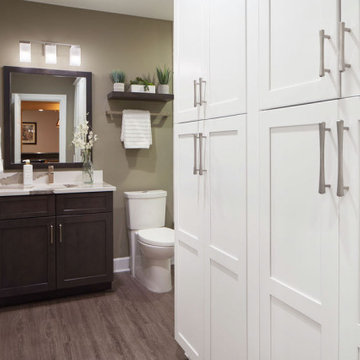
Basement bathroom - 3 piece function with additional storage cabinetry
Inspiration for a mid-sized transitional bathroom in Columbus with shaker cabinets, dark wood cabinets, an alcove shower, a two-piece toilet, green tile, ceramic tile, green walls, an undermount sink, engineered quartz benchtops, a hinged shower door, beige benchtops, a single vanity and a built-in vanity.
Inspiration for a mid-sized transitional bathroom in Columbus with shaker cabinets, dark wood cabinets, an alcove shower, a two-piece toilet, green tile, ceramic tile, green walls, an undermount sink, engineered quartz benchtops, a hinged shower door, beige benchtops, a single vanity and a built-in vanity.
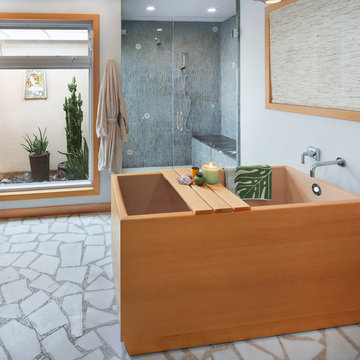
Asian inspired bathroom with Japanese soaking tub complimented by wonderful view of atrium garden and gorgeous green marble mosaic with a sprinkle of whimsical flower accents.
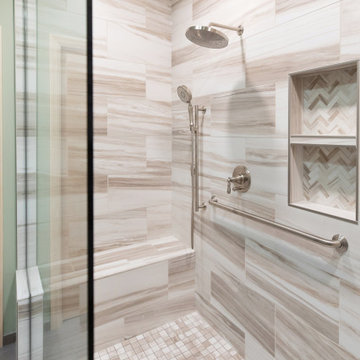
Inspiration for a mid-sized contemporary 3/4 bathroom in Other with flat-panel cabinets, white cabinets, a curbless shower, a two-piece toilet, brown tile, porcelain tile, green walls, terra-cotta floors, an undermount sink, engineered quartz benchtops, brown floor, an open shower, beige benchtops, a shower seat, a double vanity and a built-in vanity.
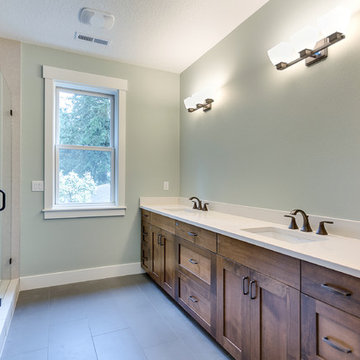
Our client's wanted to create a home that was a blending of a classic farmhouse style with a modern twist, both on the interior layout and styling as well as the exterior. With two young children, they sought to create a plan layout which would provide open spaces and functionality for their family but also had the flexibility to evolve and modify the use of certain spaces as their children and lifestyle grew and changed.
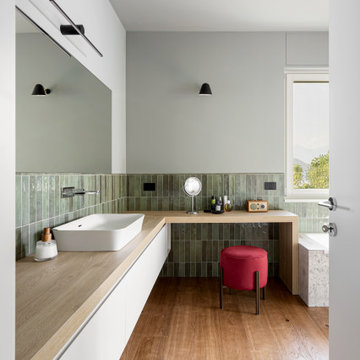
bagno padronale con vasca, grande piano lavabo con area trucco, accesso diretto al terrazzo e vista sul lago.
Photo of a large contemporary master bathroom in Other with flat-panel cabinets, white cabinets, a drop-in tub, a wall-mount toilet, green tile, matchstick tile, green walls, medium hardwood floors, a vessel sink, wood benchtops, beige floor, beige benchtops, a single vanity and a floating vanity.
Photo of a large contemporary master bathroom in Other with flat-panel cabinets, white cabinets, a drop-in tub, a wall-mount toilet, green tile, matchstick tile, green walls, medium hardwood floors, a vessel sink, wood benchtops, beige floor, beige benchtops, a single vanity and a floating vanity.
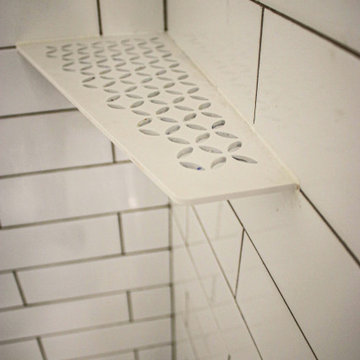
In the master bathroom, Medallion Silverline Lancaster door Macchiato Painted vanity with White Alabaster Cultured Marble countertop. The floor to ceiling subway tile in the shower is Gloss White 3x12 and the shower floor is 2x2 Mossia Milestone Breccia in White Matte. White Quadrilateral shelves are installed in the shower. On the floor is Homecrest Nirvana Oasis flooring.
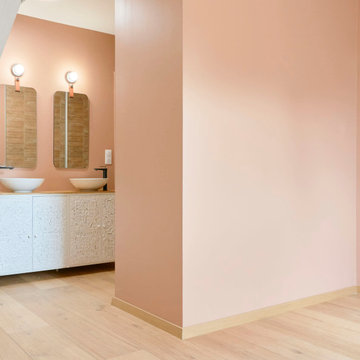
3 thèmes de salles de bain répartis sur les 6 appartements. Ici, la teinte des murs, entre pêche et terracotta, habille l'espace dans une ambiance apaisante et élégante à la fois, toute en lignes douces et symétrie. Des panneaux indiens en bois sculpté et blanchi font office de portes pour le meuble à double vasque.
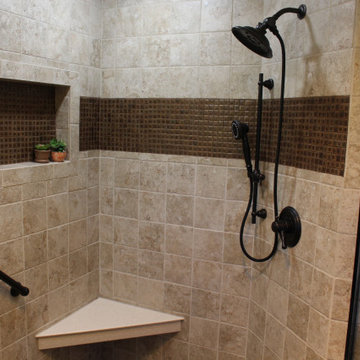
We took this small master bathroom from uncomfortable and crowded to spacious and open. We removed walls, relocated the toilet across the room and added a privacy half wall, installed a zero-threshold door-less extra-large walk-in tile shower with oil-rubbed bronze fixtures, a large tile niche and a beautiful tile accent row. We added a second vanity for increased storage and comfort. All of these changes allowed us to give these homeowners the master bathroom of their dreams!
Bathroom Design Ideas with Green Walls and Beige Benchtops
4