Bathroom Design Ideas with Blue Cabinets and Green Walls
Refine by:
Budget
Sort by:Popular Today
1 - 20 of 188 photos
Item 1 of 3
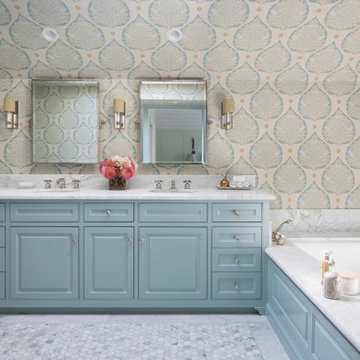
The family living in this shingled roofed home on the Peninsula loves color and pattern. At the heart of the two-story house, we created a library with high gloss lapis blue walls. The tête-à-tête provides an inviting place for the couple to read while their children play games at the antique card table. As a counterpoint, the open planned family, dining room, and kitchen have white walls. We selected a deep aubergine for the kitchen cabinetry. In the tranquil master suite, we layered celadon and sky blue while the daughters' room features pink, purple, and citrine.
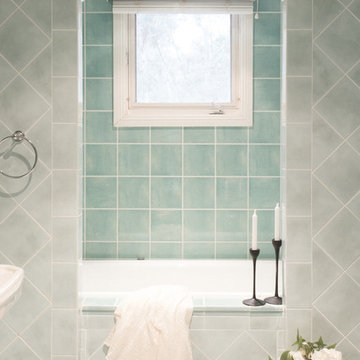
Photo of a traditional master bathroom in Sydney with flat-panel cabinets, blue cabinets, a drop-in tub, an alcove shower, a wall-mount toilet, cement tile, green walls, porcelain floors, a pedestal sink, tile benchtops, blue floor, a hinged shower door and green benchtops.
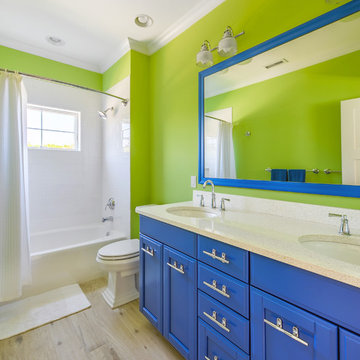
This is an example of a beach style kids bathroom in Philadelphia with flat-panel cabinets, blue cabinets, green walls and a shower curtain.

Luscious Bathroom in Storrington, West Sussex
A luscious green bathroom design is complemented by matt black accents and unique platform for a feature bath.
The Brief
The aim of this project was to transform a former bedroom into a contemporary family bathroom, complete with a walk-in shower and freestanding bath.
This Storrington client had some strong design ideas, favouring a green theme with contemporary additions to modernise the space.
Storage was also a key design element. To help minimise clutter and create space for decorative items an inventive solution was required.
Design Elements
The design utilises some key desirables from the client as well as some clever suggestions from our bathroom designer Martin.
The green theme has been deployed spectacularly, with metro tiles utilised as a strong accent within the shower area and multiple storage niches. All other walls make use of neutral matt white tiles at half height, with William Morris wallpaper used as a leafy and natural addition to the space.
A freestanding bath has been placed central to the window as a focal point. The bathing area is raised to create separation within the room, and three pendant lights fitted above help to create a relaxing ambience for bathing.
Special Inclusions
Storage was an important part of the design.
A wall hung storage unit has been chosen in a Fjord Green Gloss finish, which works well with green tiling and the wallpaper choice. Elsewhere plenty of storage niches feature within the room. These add storage for everyday essentials, decorative items, and conceal items the client may not want on display.
A sizeable walk-in shower was also required as part of the renovation, with designer Martin opting for a Crosswater enclosure in a matt black finish. The matt black finish teams well with other accents in the room like the Vado brassware and Eastbrook towel rail.
Project Highlight
The platformed bathing area is a great highlight of this family bathroom space.
It delivers upon the freestanding bath requirement of the brief, with soothing lighting additions that elevate the design. Wood-effect porcelain floor tiling adds an additional natural element to this renovation.
The End Result
The end result is a complete transformation from the former bedroom that utilised this space.
The client and our designer Martin have combined multiple great finishes and design ideas to create a dramatic and contemporary, yet functional, family bathroom space.
Discover how our expert designers can transform your own bathroom with a free design appointment and quotation. Arrange a free appointment in showroom or online.
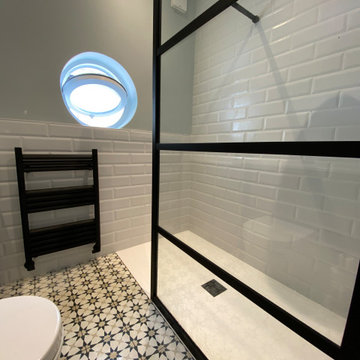
As part of a loft renovation we transformed the family shower room and master bathroom into this tranquil space with encaustic floor tiles and bespoke joinery.

Design ideas for a small contemporary kids wet room bathroom in Oxfordshire with shaker cabinets, blue cabinets, a one-piece toilet, black tile, porcelain tile, green walls, porcelain floors, a vessel sink, wood benchtops, grey floor, an open shower, multi-coloured benchtops, a niche, a single vanity and a built-in vanity.
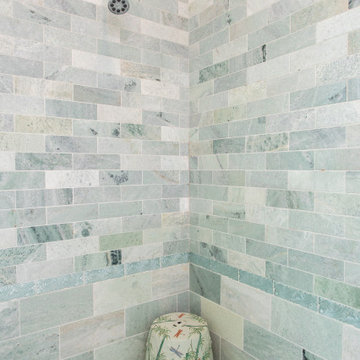
Expansive eclectic master bathroom in Other with flat-panel cabinets, blue cabinets, a freestanding tub, a corner shower, blue tile, glass tile, green walls, ceramic floors, a vessel sink, engineered quartz benchtops, blue floor, a hinged shower door, blue benchtops, a double vanity, a built-in vanity and wallpaper.
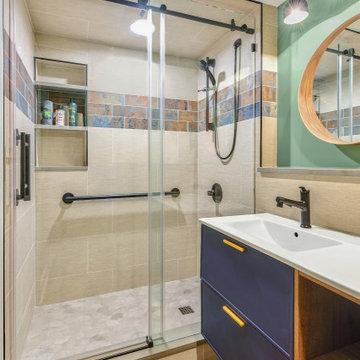
Mid-sized transitional bathroom in New York with flat-panel cabinets, blue cabinets, an alcove shower, beige tile, porcelain tile, green walls, laminate floors, an integrated sink, engineered quartz benchtops, brown floor, a sliding shower screen, white benchtops, a niche, a single vanity and a floating vanity.
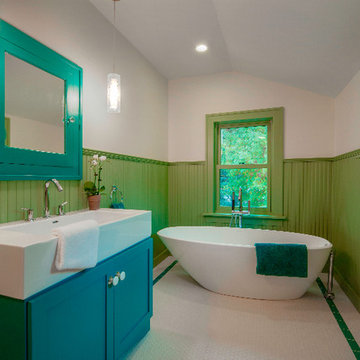
Small transitional kids bathroom in Bridgeport with shaker cabinets, blue cabinets, a freestanding tub, green walls, ceramic floors, an integrated sink, solid surface benchtops, white floor and white benchtops.
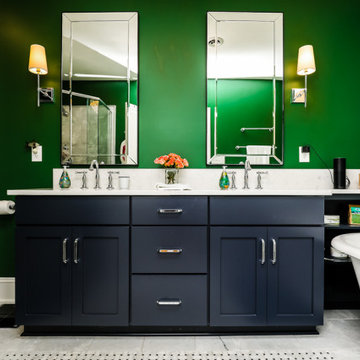
Photo of a mid-sized traditional master bathroom in Richmond with shaker cabinets, blue cabinets, a freestanding tub, a corner shower, a two-piece toilet, white tile, porcelain tile, green walls, porcelain floors, a drop-in sink, quartzite benchtops, white floor, white benchtops, a double vanity and a built-in vanity.
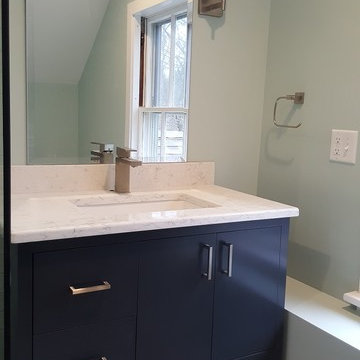
Designer Olga Sacasa, CKD
Construction done by Northwoods Builders LLC
Custom shower door by Banner glass Shelmar
Photo of a large modern 3/4 bathroom in Boston with shaker cabinets, blue cabinets, a corner shower, a one-piece toilet, green tile, glass tile, green walls, porcelain floors, an undermount sink, engineered quartz benchtops, grey floor, a sliding shower screen and white benchtops.
Photo of a large modern 3/4 bathroom in Boston with shaker cabinets, blue cabinets, a corner shower, a one-piece toilet, green tile, glass tile, green walls, porcelain floors, an undermount sink, engineered quartz benchtops, grey floor, a sliding shower screen and white benchtops.
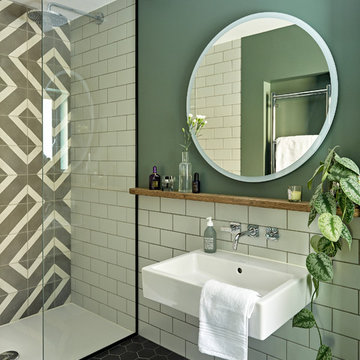
This ensuite bathroom was completely remodelled. What was a dank, dark, badly designed small space, became a serene sancturary for the clients, with a walk in shower and raised roof to bring yet more light and space to the surroundings
Photography by Nick Smith
toiletries courtesy of Aria
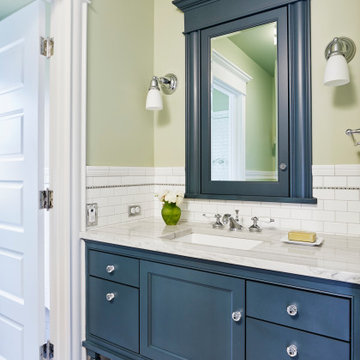
Arts and crafts bathroom in Minneapolis with blue cabinets, white tile, subway tile, green walls, mosaic tile floors, an undermount sink, grey floor, grey benchtops and recessed-panel cabinets.
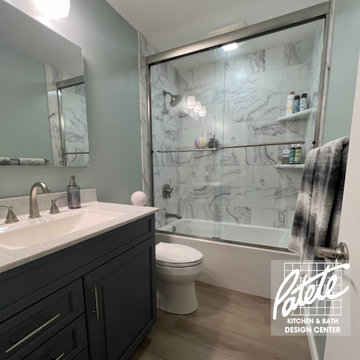
Patete Project Gallery ? Elevate even the smallest spaces with a rich pop of color! Color vanities are going to be big in 2023! #bathroomremodel #bathrooms #modern #quartz

We added monochrome patterned floor tiles, white tongue & groove panelling, green walls and and a dark blue cast iron bateau bath to the primary en-suite of the Isle of Wight project
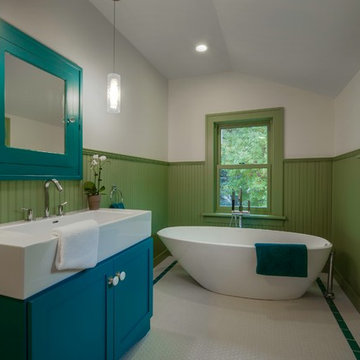
This is an example of a large transitional 3/4 bathroom in Detroit with shaker cabinets, blue cabinets, a freestanding tub, green walls and a trough sink.
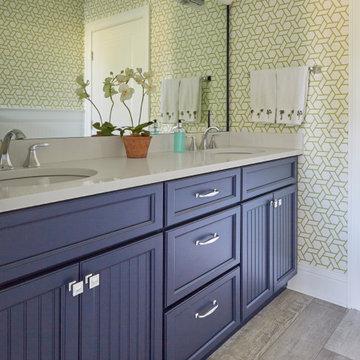
Photo of a mid-sized traditional kids bathroom in Jacksonville with recessed-panel cabinets, blue cabinets, an alcove shower, a two-piece toilet, white tile, porcelain tile, green walls, porcelain floors, an undermount sink, engineered quartz benchtops, beige floor, a shower curtain and white benchtops.
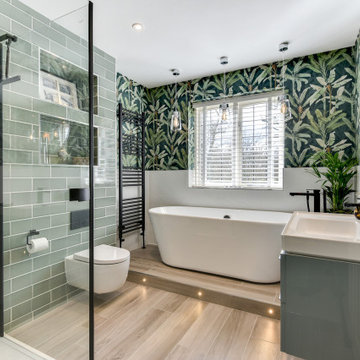
Luscious Bathroom in Storrington, West Sussex
A luscious green bathroom design is complemented by matt black accents and unique platform for a feature bath.
The Brief
The aim of this project was to transform a former bedroom into a contemporary family bathroom, complete with a walk-in shower and freestanding bath.
This Storrington client had some strong design ideas, favouring a green theme with contemporary additions to modernise the space.
Storage was also a key design element. To help minimise clutter and create space for decorative items an inventive solution was required.
Design Elements
The design utilises some key desirables from the client as well as some clever suggestions from our bathroom designer Martin.
The green theme has been deployed spectacularly, with metro tiles utilised as a strong accent within the shower area and multiple storage niches. All other walls make use of neutral matt white tiles at half height, with William Morris wallpaper used as a leafy and natural addition to the space.
A freestanding bath has been placed central to the window as a focal point. The bathing area is raised to create separation within the room, and three pendant lights fitted above help to create a relaxing ambience for bathing.
Special Inclusions
Storage was an important part of the design.
A wall hung storage unit has been chosen in a Fjord Green Gloss finish, which works well with green tiling and the wallpaper choice. Elsewhere plenty of storage niches feature within the room. These add storage for everyday essentials, decorative items, and conceal items the client may not want on display.
A sizeable walk-in shower was also required as part of the renovation, with designer Martin opting for a Crosswater enclosure in a matt black finish. The matt black finish teams well with other accents in the room like the Vado brassware and Eastbrook towel rail.
Project Highlight
The platformed bathing area is a great highlight of this family bathroom space.
It delivers upon the freestanding bath requirement of the brief, with soothing lighting additions that elevate the design. Wood-effect porcelain floor tiling adds an additional natural element to this renovation.
The End Result
The end result is a complete transformation from the former bedroom that utilised this space.
The client and our designer Martin have combined multiple great finishes and design ideas to create a dramatic and contemporary, yet functional, family bathroom space.
Discover how our expert designers can transform your own bathroom with a free design appointment and quotation. Arrange a free appointment in showroom or online.
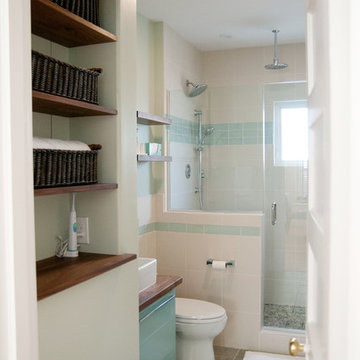
A "must have" for the home owner. A more spacious and luxurious bath. We removed the outdated bathtub and vanity, occupied the unused space at the doorway and created a new entry. the built-in walnut shelves are removable and the hidden door behind it gives access to the bath system panel behind should it ever need servicing. The remote shower system includes a fixed wall mount shower head, rain shower, handheld with slide bar and 2 jets. The remote control located on the inside of the half wall takes care of the rest! The vanity was custom built for the space and color and the pebbled shower floor comforts the feet.
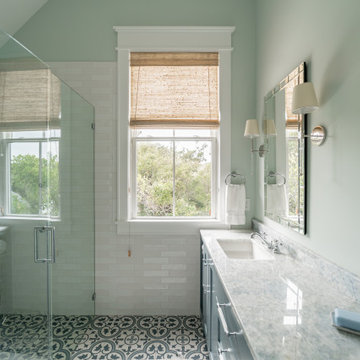
This is an example of a beach style master bathroom in Other with shaker cabinets, blue cabinets, a curbless shower, blue tile, green walls, a drop-in sink, a hinged shower door, blue benchtops, a double vanity, a built-in vanity and vaulted.
Bathroom Design Ideas with Blue Cabinets and Green Walls
1