Bathroom Design Ideas with Green Walls and Brown Benchtops
Refine by:
Budget
Sort by:Popular Today
61 - 80 of 396 photos
Item 1 of 3
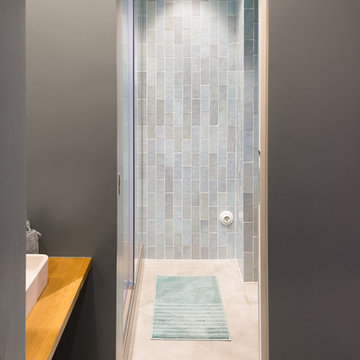
Fotografía: Valentín Hincû
Design ideas for a mid-sized industrial master wet room bathroom in Barcelona with open cabinets, white cabinets, a wall-mount toilet, green tile, matchstick tile, green walls, concrete floors, a vessel sink, wood benchtops, grey floor, a sliding shower screen and brown benchtops.
Design ideas for a mid-sized industrial master wet room bathroom in Barcelona with open cabinets, white cabinets, a wall-mount toilet, green tile, matchstick tile, green walls, concrete floors, a vessel sink, wood benchtops, grey floor, a sliding shower screen and brown benchtops.
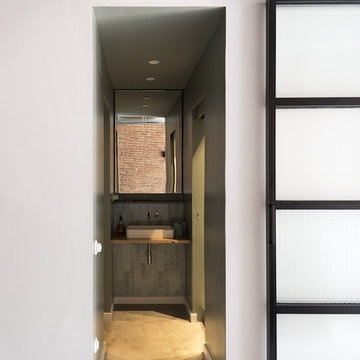
Fotografía: Valentín Hincû
Mid-sized industrial master wet room bathroom in Barcelona with open cabinets, white cabinets, a wall-mount toilet, green tile, matchstick tile, green walls, concrete floors, a vessel sink, wood benchtops, grey floor, a sliding shower screen and brown benchtops.
Mid-sized industrial master wet room bathroom in Barcelona with open cabinets, white cabinets, a wall-mount toilet, green tile, matchstick tile, green walls, concrete floors, a vessel sink, wood benchtops, grey floor, a sliding shower screen and brown benchtops.
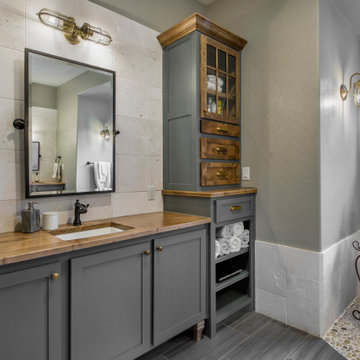
His vanity with leathered marble backsplash.
This is an example of a mid-sized traditional master bathroom in Dallas with grey cabinets, a freestanding tub, a curbless shower, a two-piece toilet, white tile, marble, porcelain floors, an undermount sink, wood benchtops, grey floor, a hinged shower door, brown benchtops, a double vanity, a built-in vanity, decorative wall panelling, shaker cabinets and green walls.
This is an example of a mid-sized traditional master bathroom in Dallas with grey cabinets, a freestanding tub, a curbless shower, a two-piece toilet, white tile, marble, porcelain floors, an undermount sink, wood benchtops, grey floor, a hinged shower door, brown benchtops, a double vanity, a built-in vanity, decorative wall panelling, shaker cabinets and green walls.
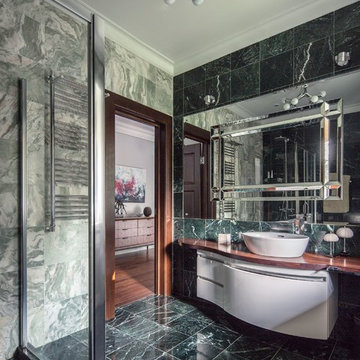
Автор Н. Новикова (Петелина), фото С. Моргунов
Design ideas for a mid-sized contemporary 3/4 bathroom in Moscow with flat-panel cabinets, white cabinets, a curbless shower, a wall-mount toilet, green tile, marble, green walls, marble floors, a drop-in sink, wood benchtops, green floor, a sliding shower screen and brown benchtops.
Design ideas for a mid-sized contemporary 3/4 bathroom in Moscow with flat-panel cabinets, white cabinets, a curbless shower, a wall-mount toilet, green tile, marble, green walls, marble floors, a drop-in sink, wood benchtops, green floor, a sliding shower screen and brown benchtops.
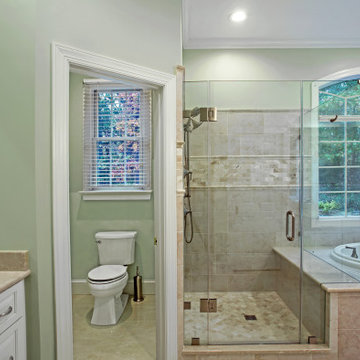
Elegant, Open and Classy could describe this newly remodeled Owners Bath.
So we'll stick with that!
Inspiration for a mid-sized traditional master bathroom in DC Metro with raised-panel cabinets, white cabinets, a drop-in tub, a corner shower, a two-piece toilet, beige tile, porcelain tile, green walls, porcelain floors, an undermount sink, marble benchtops, beige floor, a hinged shower door, brown benchtops, a shower seat, a double vanity and a built-in vanity.
Inspiration for a mid-sized traditional master bathroom in DC Metro with raised-panel cabinets, white cabinets, a drop-in tub, a corner shower, a two-piece toilet, beige tile, porcelain tile, green walls, porcelain floors, an undermount sink, marble benchtops, beige floor, a hinged shower door, brown benchtops, a shower seat, a double vanity and a built-in vanity.
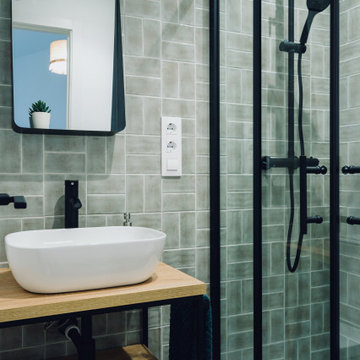
Baño de estilo industrial con mueble en madera y hierro y lavabo sobre encimera en color blanco. Grifería y mampara en color negro y azulejos en color verde tipo metro colocados siguiendo un patrón geométrico
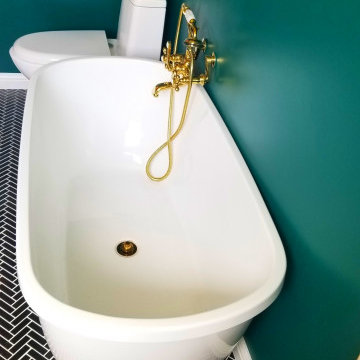
This project was done in historical house from the 1920's and we tried to keep the mid central style with vintage vanity, single sink faucet that coming out from the wall, the same for the rain fall shower head valves. the shower was wide enough to have two showers, one on each side with two shampoo niches. we had enough space to add free standing tub with vintage style faucet and sprayer.
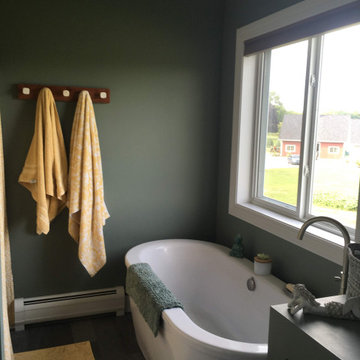
View of master-bathroom showing deep tub with low window with views to the lake. A relatively complact bathroom, a shower lies to the left and behind this view is the sink counter.
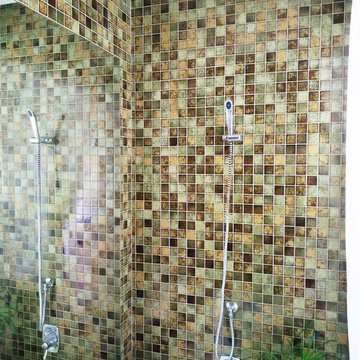
Jeu de miroir et jeu de matière pour un maximum de caractère.
Inspiration for a mid-sized mediterranean 3/4 bathroom in Bordeaux with open cabinets, dark wood cabinets, an undermount tub, a curbless shower, green tile, mosaic tile, green walls, light hardwood floors, a vessel sink, wood benchtops, brown floor and brown benchtops.
Inspiration for a mid-sized mediterranean 3/4 bathroom in Bordeaux with open cabinets, dark wood cabinets, an undermount tub, a curbless shower, green tile, mosaic tile, green walls, light hardwood floors, a vessel sink, wood benchtops, brown floor and brown benchtops.
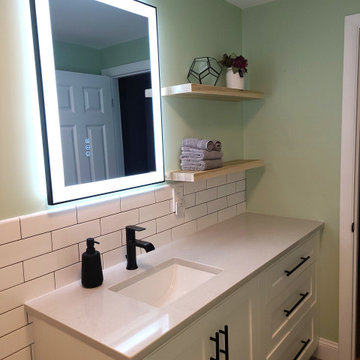
More function and a minimalistic look was this client’s goal or this heavy utilized bathroom. A cabinet that sat on the vanity was ripped out which created more counter space, made the room feel bigger and opened up the wall for open, clean shelving. Simple, yet elegant black matte fixtures and accessories achieved the modern look with clean lines. There are no windows to let in natural light. This smart mirror comes with built-in LED lighting that can be adjusted for different levels of brightness and color temperature, providing optimal lighting for grooming and creating a warm ambiance. The tile pattern pulls the eye in and up elongating the room.
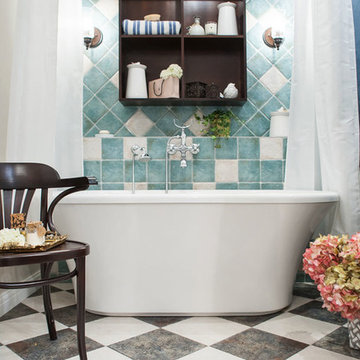
Ванная комната в стиле фьюжн. Черно-белая плитка на полу, на стенах нежно зеленая плитка под старину, ванна отдельностоящая, слул.
Inspiration for a small eclectic master bathroom in Other with a freestanding tub, brown cabinets, multi-coloured tile, ceramic tile, green walls, ceramic floors, an undermount sink, wood benchtops, white floor, brown benchtops, a niche, a single vanity and a built-in vanity.
Inspiration for a small eclectic master bathroom in Other with a freestanding tub, brown cabinets, multi-coloured tile, ceramic tile, green walls, ceramic floors, an undermount sink, wood benchtops, white floor, brown benchtops, a niche, a single vanity and a built-in vanity.
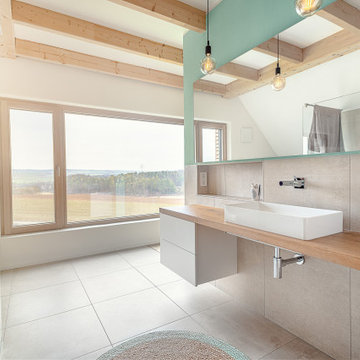
Spiegel? Fenster? Duschglasscheibe? – was ist wo? Kann man da hindurchsehen? Schöne Fernsicht! – Schönes Möbel! Mit diesem Foto hat sich der Fotograf schiebezimmer wieder selbst übertroffen!
Wir als Schreiner und Gestalter sehen nämlich nicht nur das pure Möbelstück im Raum, nein bei uns geht es um viel mehr: Linienführung, Betrachtungswinkel, Schlichtheit, Passung, Integration im Raum. Das Wichtigste bleibt aber - der Kundenwunsch.
Hier ist die Front bewusst in grauweiß matt lackiert, grifflos und schlicht. Die Massivholzbohle dagegen wirkt wuchtig, ist wertig, ein Unikat.
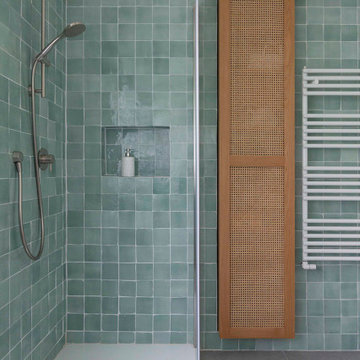
Mediterranean bathroom in Other with light wood cabinets, a corner shower, a two-piece toilet, green tile, ceramic tile, green walls, porcelain floors, a vessel sink, wood benchtops, grey floor, a hinged shower door, brown benchtops, a single vanity and a floating vanity.
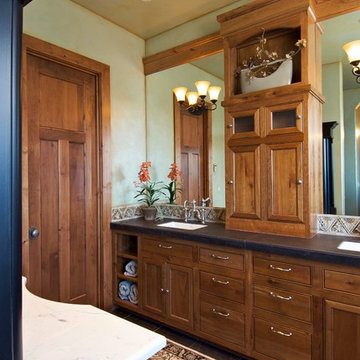
Steve Tague
Inspiration for a mid-sized country master bathroom in Other with beaded inset cabinets, medium wood cabinets, an undermount sink, brown benchtops, green walls and a drop-in tub.
Inspiration for a mid-sized country master bathroom in Other with beaded inset cabinets, medium wood cabinets, an undermount sink, brown benchtops, green walls and a drop-in tub.
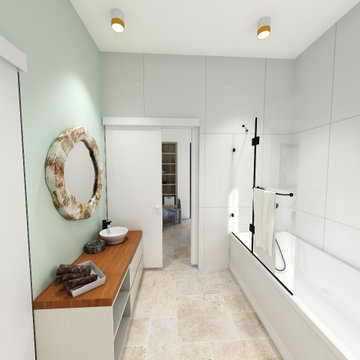
Modern bathroom with tub
Mid-sized contemporary kids bathroom in Los Angeles with flat-panel cabinets, white cabinets, an alcove tub, a shower/bathtub combo, a one-piece toilet, white tile, ceramic tile, green walls, terra-cotta floors, a vessel sink, wood benchtops, beige floor, a hinged shower door, brown benchtops, a single vanity and a built-in vanity.
Mid-sized contemporary kids bathroom in Los Angeles with flat-panel cabinets, white cabinets, an alcove tub, a shower/bathtub combo, a one-piece toilet, white tile, ceramic tile, green walls, terra-cotta floors, a vessel sink, wood benchtops, beige floor, a hinged shower door, brown benchtops, a single vanity and a built-in vanity.
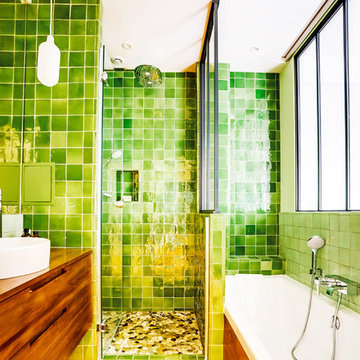
Le projet :
Un appartement classique à remettre au goût du jour et dont les espaces sont à restructurer afin de bénéficier d’un maximum de rangements fonctionnels ainsi que d’une vraie salle de bains avec baignoire et douche.
Notre solution :
Les espaces de cet appartement sont totalement repensés afin de créer une belle entrée avec de nombreux rangements. La cuisine autrefois fermée est ouverte sur le salon et va permettre une circulation fluide de l’entrée vers le salon. Une cloison aux formes arrondies est créée : elle a d’un côté une bibliothèque tout en courbes faisant suite au meuble d’entrée alors que côté cuisine, on découvre une jolie banquette sur mesure avec des coussins jaunes graphiques permettant de déjeuner à deux.
On peut accéder ou cacher la vue sur la cuisine depuis le couloir de l’entrée, grâce à une porte à galandage dissimulée dans la nouvelle cloison.
Le séjour, dont les cloisons séparatives ont été supprimé a été entièrement repris du sol au plafond. Un très beau papier peint avec un paysage asiatique donne de la profondeur à la pièce tandis qu’un grand ensemble menuisé vert a été posé le long du mur de droite.
Ce meuble comprend une première partie avec un dressing pour les amis de passage puis un espace fermé avec des portes montées sur rails qui dissimulent ou dévoilent la TV sans être gêné par des portes battantes. Enfin, le reste du meuble est composé d’une partie basse fermée avec des rangements et en partie haute d’étagères pour la bibliothèque.
On accède à l’espace nuit par une nouvelle porte coulissante donnant sur un couloir avec de part et d’autre des dressings sur mesure couleur gris clair.
La salle de bains qui était minuscule auparavant, a été totalement repensée afin de pouvoir y intégrer une grande baignoire, une grande douche et un meuble vasque.
Une verrière placée au dessus de la baignoire permet de bénéficier de la lumière naturelle en second jour, depuis la chambre attenante.
La chambre de bonne dimension joue la simplicité avec un grand lit et un espace bureau très agréable.
Le style :
Bien que placé au coeur de la Capitale, le propriétaire souhaitait le transformer en un lieu apaisant loin de l’agitation citadine. Jouant sur la palette des camaïeux de verts et des matériaux naturels pour les carrelages, cet appartement est devenu un véritable espace de bien être pour ses habitants.
La cuisine laquée blanche est dynamisée par des carreaux ciments au sol hexagonaux graphiques et verts ainsi qu’une crédence aux zelliges d’un jaune très peps. On retrouve le vert sur le grand ensemble menuisé du séjour choisi depuis les teintes du papier peint panoramique représentant un paysage asiatique et tropical.
Le vert est toujours en vedette dans la salle de bains recouverte de zelliges en deux nuances de teintes. Le meuble vasque ainsi que le sol et la tablier de baignoire sont en teck afin de garder un esprit naturel et chaleureux.
Le laiton est présent par petites touches sur l’ensemble de l’appartement : poignées de meubles, table bistrot, luminaires… Un canapé cosy blanc avec des petites tables vertes mobiles et un tapis graphique reprenant un motif floral composent l’espace salon tandis qu’une table à allonges laquée blanche avec des chaises design transparentes meublent l’espace repas pour recevoir famille et amis, en toute simplicité.
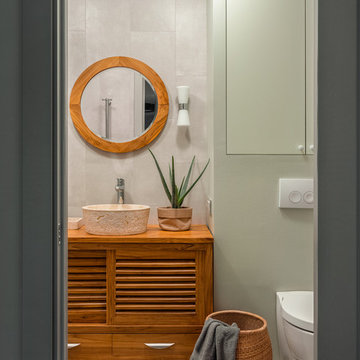
Тумба под раковину, раковина и зеркало Teak House, бра Eglo, плитка Fioranese, сантехника Jacob Delafon
Design ideas for a mid-sized eclectic master bathroom in Moscow with louvered cabinets, medium wood cabinets, an alcove tub, a wall-mount toilet, gray tile, ceramic tile, green walls, porcelain floors, a drop-in sink, wood benchtops, grey floor and brown benchtops.
Design ideas for a mid-sized eclectic master bathroom in Moscow with louvered cabinets, medium wood cabinets, an alcove tub, a wall-mount toilet, gray tile, ceramic tile, green walls, porcelain floors, a drop-in sink, wood benchtops, grey floor and brown benchtops.
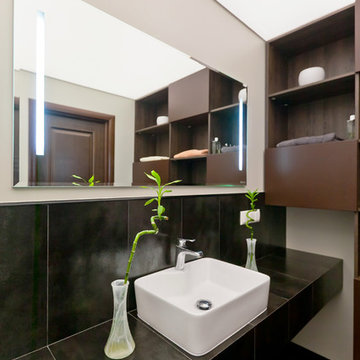
Владимир Чучадаев, Деденко Алексей
Photo of a small contemporary master bathroom in Other with flat-panel cabinets, dark wood cabinets, a drop-in tub, a shower/bathtub combo, a two-piece toilet, black and white tile, stone tile, green walls, porcelain floors, a drop-in sink, tile benchtops, black floor, a shower curtain and brown benchtops.
Photo of a small contemporary master bathroom in Other with flat-panel cabinets, dark wood cabinets, a drop-in tub, a shower/bathtub combo, a two-piece toilet, black and white tile, stone tile, green walls, porcelain floors, a drop-in sink, tile benchtops, black floor, a shower curtain and brown benchtops.
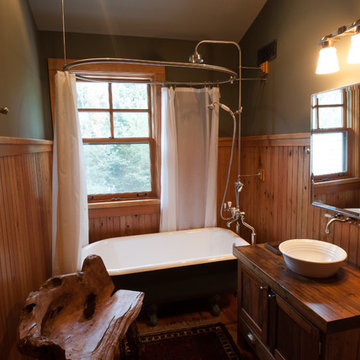
Inspiration for a small country bathroom in Toronto with shaker cabinets, medium wood cabinets, a claw-foot tub, a shower/bathtub combo, green walls, medium hardwood floors, a vessel sink, wood benchtops, brown benchtops and a shower curtain.
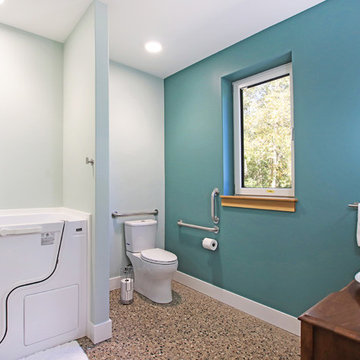
Large midcentury master bathroom in Grand Rapids with furniture-like cabinets, dark wood cabinets, a hot tub, a two-piece toilet, green walls, concrete floors, a vessel sink, wood benchtops, grey floor and brown benchtops.
Bathroom Design Ideas with Green Walls and Brown Benchtops
4