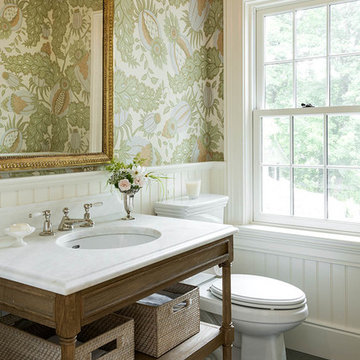Bathroom
Refine by:
Budget
Sort by:Popular Today
61 - 80 of 26,069 photos
Item 1 of 3
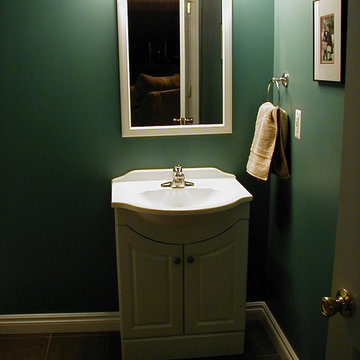
Inspiration for a mid-sized transitional 3/4 bathroom in Detroit with raised-panel cabinets, white cabinets, a two-piece toilet, brown tile, ceramic tile, green walls, ceramic floors, a pedestal sink and solid surface benchtops.
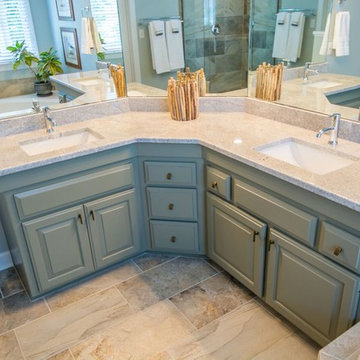
Inspiration for a large transitional master bathroom in Raleigh with raised-panel cabinets, green cabinets, a drop-in tub, a corner shower, a two-piece toilet, multi-coloured tile, stone slab, green walls, slate floors, an undermount sink and laminate benchtops.
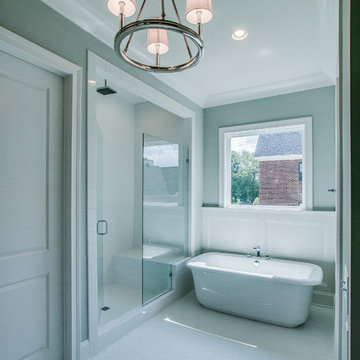
Design ideas for a mid-sized country master bathroom in Nashville with shaker cabinets, white cabinets, a freestanding tub, a curbless shower, white tile, subway tile, green walls, vinyl floors, an undermount sink and granite benchtops.
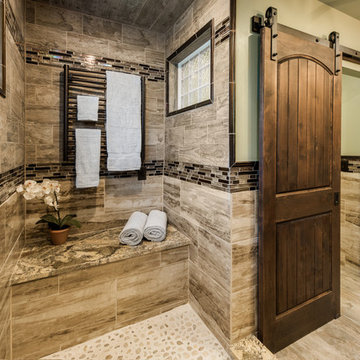
Photographs by Aaron Usher
Inspiration for a large country master bathroom in Providence with an open shower, brown tile, porcelain tile, green walls, porcelain floors and granite benchtops.
Inspiration for a large country master bathroom in Providence with an open shower, brown tile, porcelain tile, green walls, porcelain floors and granite benchtops.
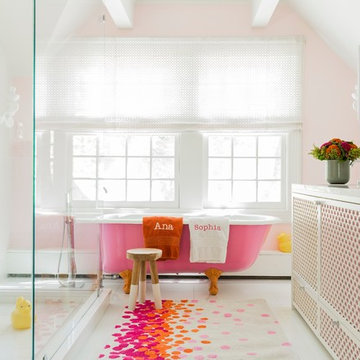
Michael J Lee
Photo of a transitional kids bathroom in Boston with a freestanding tub, multi-coloured tile, orange tile, pink tile and pink walls.
Photo of a transitional kids bathroom in Boston with a freestanding tub, multi-coloured tile, orange tile, pink tile and pink walls.
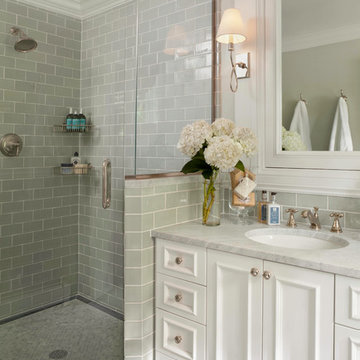
Susie Brenner Photography
This is an example of a traditional master bathroom in Denver with an undermount sink, recessed-panel cabinets, white cabinets, marble benchtops, a corner shower, ceramic tile, green walls, marble floors and gray tile.
This is an example of a traditional master bathroom in Denver with an undermount sink, recessed-panel cabinets, white cabinets, marble benchtops, a corner shower, ceramic tile, green walls, marble floors and gray tile.
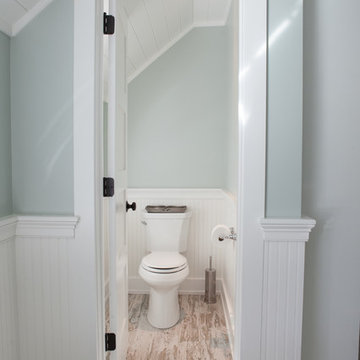
This 1930's Barrington Hills farmhouse was in need of some TLC when it was purchased by this southern family of five who planned to make it their new home. The renovation taken on by Advance Design Studio's designer Scott Christensen and master carpenter Justin Davis included a custom porch, custom built in cabinetry in the living room and children's bedrooms, 2 children's on-suite baths, a guest powder room, a fabulous new master bath with custom closet and makeup area, a new upstairs laundry room, a workout basement, a mud room, new flooring and custom wainscot stairs with planked walls and ceilings throughout the home.
The home's original mechanicals were in dire need of updating, so HVAC, plumbing and electrical were all replaced with newer materials and equipment. A dramatic change to the exterior took place with the addition of a quaint standing seam metal roofed farmhouse porch perfect for sipping lemonade on a lazy hot summer day.
In addition to the changes to the home, a guest house on the property underwent a major transformation as well. Newly outfitted with updated gas and electric, a new stacking washer/dryer space was created along with an updated bath complete with a glass enclosed shower, something the bath did not previously have. A beautiful kitchenette with ample cabinetry space, refrigeration and a sink was transformed as well to provide all the comforts of home for guests visiting at the classic cottage retreat.
The biggest design challenge was to keep in line with the charm the old home possessed, all the while giving the family all the convenience and efficiency of modern functioning amenities. One of the most interesting uses of material was the porcelain "wood-looking" tile used in all the baths and most of the home's common areas. All the efficiency of porcelain tile, with the nostalgic look and feel of worn and weathered hardwood floors. The home’s casual entry has an 8" rustic antique barn wood look porcelain tile in a rich brown to create a warm and welcoming first impression.
Painted distressed cabinetry in muted shades of gray/green was used in the powder room to bring out the rustic feel of the space which was accentuated with wood planked walls and ceilings. Fresh white painted shaker cabinetry was used throughout the rest of the rooms, accentuated by bright chrome fixtures and muted pastel tones to create a calm and relaxing feeling throughout the home.
Custom cabinetry was designed and built by Advance Design specifically for a large 70” TV in the living room, for each of the children’s bedroom’s built in storage, custom closets, and book shelves, and for a mudroom fit with custom niches for each family member by name.
The ample master bath was fitted with double vanity areas in white. A generous shower with a bench features classic white subway tiles and light blue/green glass accents, as well as a large free standing soaking tub nestled under a window with double sconces to dim while relaxing in a luxurious bath. A custom classic white bookcase for plush towels greets you as you enter the sanctuary bath.
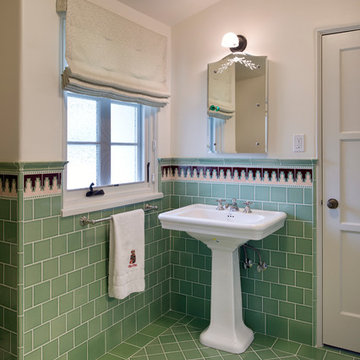
Here is the other side of the remodeled bathroom with its free standing white sink. The tile is custom designed in mint green, black and pink and the walls are pink. The ceiling is arched in Mediterranean style.
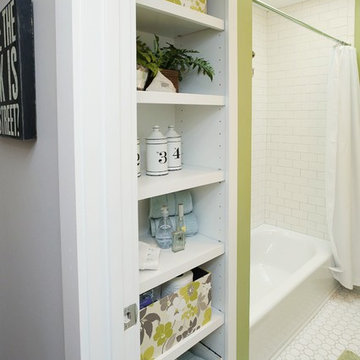
Oasis Photography
This is an example of a mid-sized modern bathroom in Charlotte with a shower/bathtub combo, white tile, subway tile and green walls.
This is an example of a mid-sized modern bathroom in Charlotte with a shower/bathtub combo, white tile, subway tile and green walls.
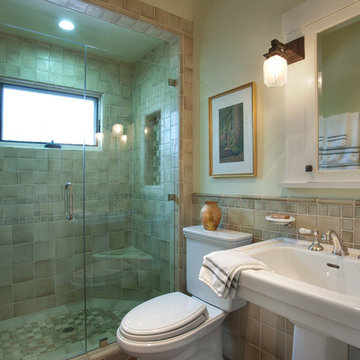
Design ideas for a mid-sized arts and crafts 3/4 bathroom in San Diego with a console sink, an alcove shower, a one-piece toilet, beige tile, terra-cotta tile, green walls, quartzite benchtops and a hinged shower door.
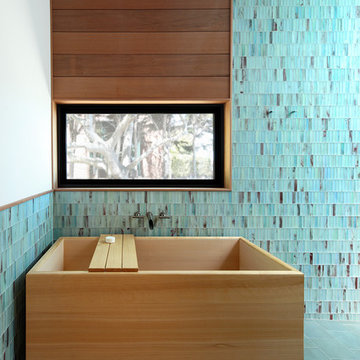
Mark Woods
Photo of a large contemporary master bathroom in San Francisco with a japanese tub, a double shower, green tile, glass tile, green walls, porcelain floors, grey floor and a sliding shower screen.
Photo of a large contemporary master bathroom in San Francisco with a japanese tub, a double shower, green tile, glass tile, green walls, porcelain floors, grey floor and a sliding shower screen.
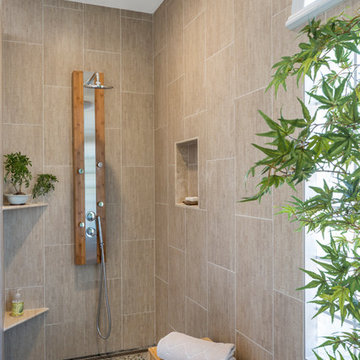
This walk-in shower, complete with an eye-catching contemporary shower panel, features contrasting natural bamboo and sleek stainless steel. The rectangular porcelain tile with a bamboo effect was installed vertically to add visual height, while paired with a stone and glass mosaic tile in a wrapped stripe for interest.
Photography - Grey Crawford
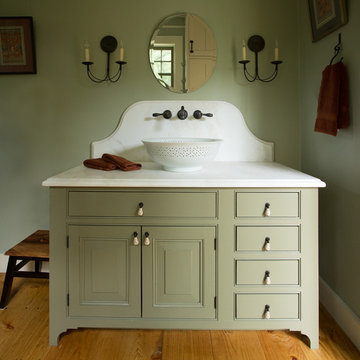
The 1790 Garvin-Weeks Farmstead is a beautiful farmhouse with Georgian and Victorian period rooms as well as a craftsman style addition from the early 1900s. The original house was from the late 18th century, and the barn structure shortly after that. The client desired architectural styles for her new master suite, revamped kitchen, and family room, that paid close attention to the individual eras of the home. The master suite uses antique furniture from the Georgian era, and the floral wallpaper uses stencils from an original vintage piece. The kitchen and family room are classic farmhouse style, and even use timbers and rafters from the original barn structure. The expansive kitchen island uses reclaimed wood, as does the dining table. The custom cabinetry, milk paint, hand-painted tiles, soapstone sink, and marble baking top are other important elements to the space. The historic home now shines.
Eric Roth
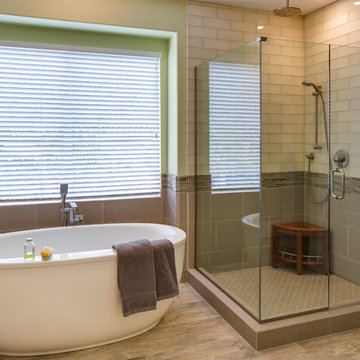
Milan Kovacevic
Inspiration for a mid-sized transitional master bathroom in San Diego with a freestanding tub, a corner shower, beige tile, subway tile, green walls and porcelain floors.
Inspiration for a mid-sized transitional master bathroom in San Diego with a freestanding tub, a corner shower, beige tile, subway tile, green walls and porcelain floors.
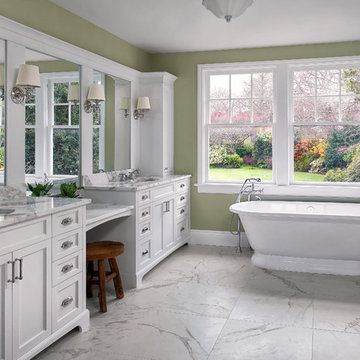
Transitional master bathroom in Vancouver with shaker cabinets, white cabinets, a freestanding tub, green walls, marble floors, an undermount sink, marble benchtops and white floor.
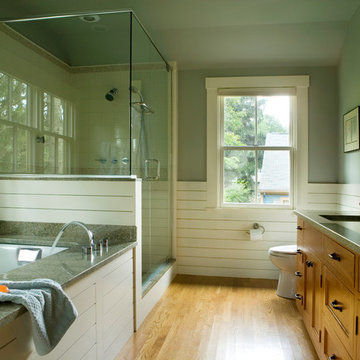
Eric Roth Photography
Design ideas for a mid-sized modern master bathroom in Boston with an undermount tub, light hardwood floors, an undermount sink, shaker cabinets, light wood cabinets, a double shower, green walls and a one-piece toilet.
Design ideas for a mid-sized modern master bathroom in Boston with an undermount tub, light hardwood floors, an undermount sink, shaker cabinets, light wood cabinets, a double shower, green walls and a one-piece toilet.
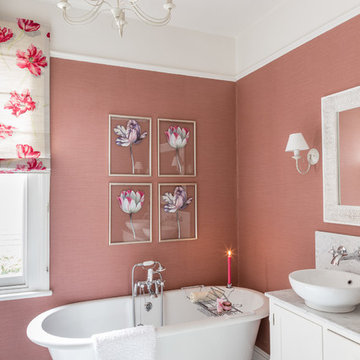
Lind & Cummings
Inspiration for a traditional bathroom in London with white cabinets, marble benchtops, white tile, stone tile, a claw-foot tub, a vessel sink, pink walls and marble floors.
Inspiration for a traditional bathroom in London with white cabinets, marble benchtops, white tile, stone tile, a claw-foot tub, a vessel sink, pink walls and marble floors.
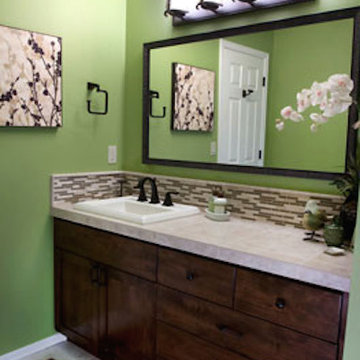
Shan Applegate of Shan Applegate Photography
Design ideas for a mid-sized contemporary bathroom in Portland with a drop-in sink, furniture-like cabinets, dark wood cabinets, tile benchtops, beige tile, glass tile, green walls and limestone floors.
Design ideas for a mid-sized contemporary bathroom in Portland with a drop-in sink, furniture-like cabinets, dark wood cabinets, tile benchtops, beige tile, glass tile, green walls and limestone floors.
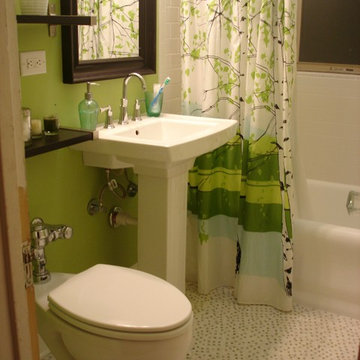
Small eclectic bathroom in Chicago with a pedestal sink, an alcove tub, a shower/bathtub combo, green walls, mosaic tile floors, white tile and ceramic tile.
4
