Bathroom Design Ideas with Green Walls and Yellow Walls
Refine by:
Budget
Sort by:Popular Today
61 - 80 of 33,041 photos
Item 1 of 3
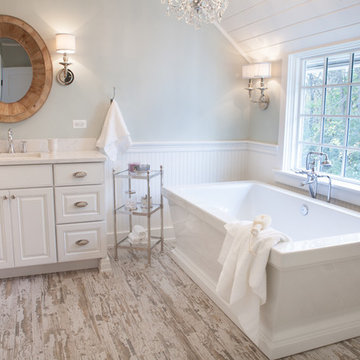
This 1930's Barrington Hills farmhouse was in need of some TLC when it was purchased by this southern family of five who planned to make it their new home. The renovation taken on by Advance Design Studio's designer Scott Christensen and master carpenter Justin Davis included a custom porch, custom built in cabinetry in the living room and children's bedrooms, 2 children's on-suite baths, a guest powder room, a fabulous new master bath with custom closet and makeup area, a new upstairs laundry room, a workout basement, a mud room, new flooring and custom wainscot stairs with planked walls and ceilings throughout the home.
The home's original mechanicals were in dire need of updating, so HVAC, plumbing and electrical were all replaced with newer materials and equipment. A dramatic change to the exterior took place with the addition of a quaint standing seam metal roofed farmhouse porch perfect for sipping lemonade on a lazy hot summer day.
In addition to the changes to the home, a guest house on the property underwent a major transformation as well. Newly outfitted with updated gas and electric, a new stacking washer/dryer space was created along with an updated bath complete with a glass enclosed shower, something the bath did not previously have. A beautiful kitchenette with ample cabinetry space, refrigeration and a sink was transformed as well to provide all the comforts of home for guests visiting at the classic cottage retreat.
The biggest design challenge was to keep in line with the charm the old home possessed, all the while giving the family all the convenience and efficiency of modern functioning amenities. One of the most interesting uses of material was the porcelain "wood-looking" tile used in all the baths and most of the home's common areas. All the efficiency of porcelain tile, with the nostalgic look and feel of worn and weathered hardwood floors. The home’s casual entry has an 8" rustic antique barn wood look porcelain tile in a rich brown to create a warm and welcoming first impression.
Painted distressed cabinetry in muted shades of gray/green was used in the powder room to bring out the rustic feel of the space which was accentuated with wood planked walls and ceilings. Fresh white painted shaker cabinetry was used throughout the rest of the rooms, accentuated by bright chrome fixtures and muted pastel tones to create a calm and relaxing feeling throughout the home.
Custom cabinetry was designed and built by Advance Design specifically for a large 70” TV in the living room, for each of the children’s bedroom’s built in storage, custom closets, and book shelves, and for a mudroom fit with custom niches for each family member by name.
The ample master bath was fitted with double vanity areas in white. A generous shower with a bench features classic white subway tiles and light blue/green glass accents, as well as a large free standing soaking tub nestled under a window with double sconces to dim while relaxing in a luxurious bath. A custom classic white bookcase for plush towels greets you as you enter the sanctuary bath.
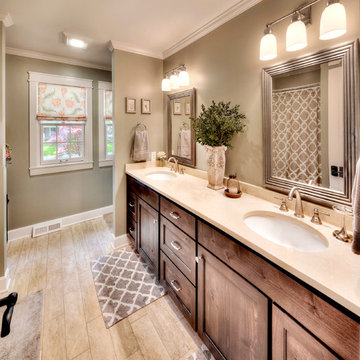
Clients' first home and there forever home with a family of four and in laws close, this home needed to be able to grow with the family. This most recent growth included a few home additions including the kids bathrooms (on suite) added on to the East end, the two original bathrooms were converted into one larger hall bath, the kitchen wall was blown out, entrying into a complete 22'x22' great room addition with a mudroom and half bath leading to the garage and the final addition a third car garage. This space is transitional and classic to last the test of time.
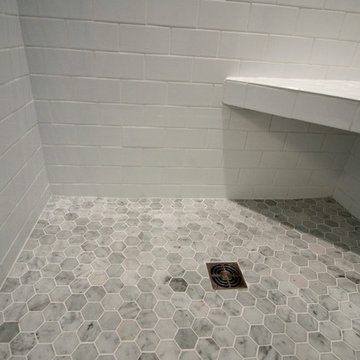
This is an example of a small modern 3/4 bathroom in Other with white cabinets, engineered quartz benchtops, an alcove shower, white tile, ceramic tile, green walls and medium hardwood floors.
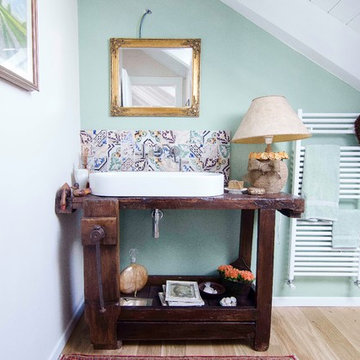
Photo of an eclectic bathroom in Turin with green walls, light hardwood floors and a vessel sink.
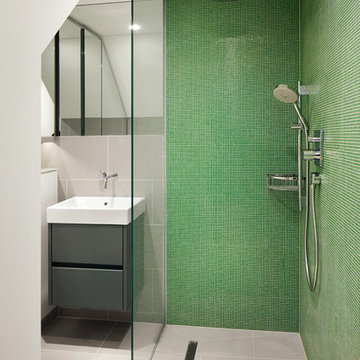
Jack Hobhouse
Photo of a contemporary bathroom in London with a wall-mount sink, flat-panel cabinets, grey cabinets, a curbless shower, green tile, mosaic tile, green walls and grey floor.
Photo of a contemporary bathroom in London with a wall-mount sink, flat-panel cabinets, grey cabinets, a curbless shower, green tile, mosaic tile, green walls and grey floor.
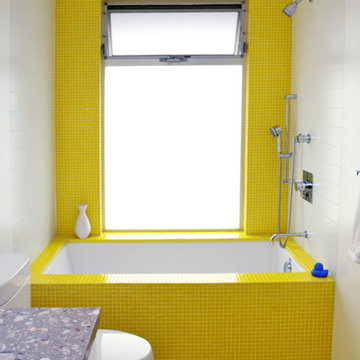
Russel Taylor
Design ideas for a mid-sized midcentury kids bathroom in Los Angeles with white cabinets, marble benchtops, yellow tile, glass tile, mosaic tile floors, flat-panel cabinets, an alcove tub, a shower/bathtub combo, yellow walls and a two-piece toilet.
Design ideas for a mid-sized midcentury kids bathroom in Los Angeles with white cabinets, marble benchtops, yellow tile, glass tile, mosaic tile floors, flat-panel cabinets, an alcove tub, a shower/bathtub combo, yellow walls and a two-piece toilet.
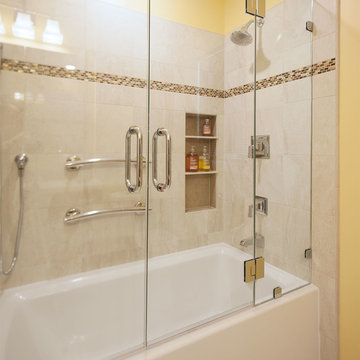
Small beach style master bathroom in San Francisco with an undermount sink, recessed-panel cabinets, medium wood cabinets, solid surface benchtops, an alcove tub, a shower/bathtub combo, a two-piece toilet, beige tile, porcelain tile, yellow walls and porcelain floors.
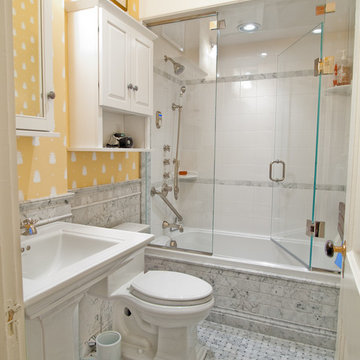
Bath doubled as steam room & shower with rich Carrere marble finishes & drop down seat
Photo of a traditional bathroom in Boston with a pedestal sink, an alcove tub, a shower/bathtub combo, a two-piece toilet, white tile, yellow walls and mosaic tile floors.
Photo of a traditional bathroom in Boston with a pedestal sink, an alcove tub, a shower/bathtub combo, a two-piece toilet, white tile, yellow walls and mosaic tile floors.
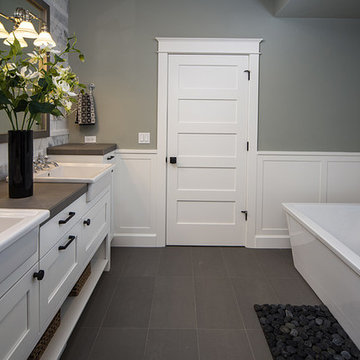
Transitional master bathroom in Other with an integrated sink, recessed-panel cabinets, white cabinets, tile benchtops, a curbless shower, gray tile, porcelain tile, green walls and ceramic floors.
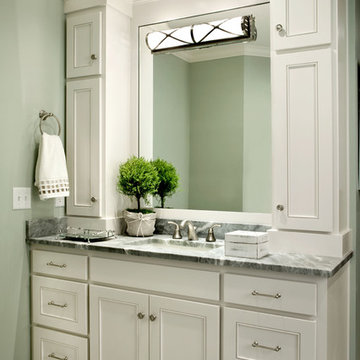
Robert Clark
Inspiration for a mid-sized traditional bathroom in Charlotte with recessed-panel cabinets, white cabinets, granite benchtops, gray tile, ceramic tile, a drop-in tub, an undermount sink, ceramic floors and green walls.
Inspiration for a mid-sized traditional bathroom in Charlotte with recessed-panel cabinets, white cabinets, granite benchtops, gray tile, ceramic tile, a drop-in tub, an undermount sink, ceramic floors and green walls.
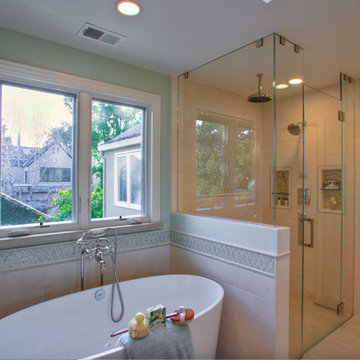
Limestone tile with glass tile accent. Limestone countertop. Polished Nickel fixtures and cabinet hardware.
This is an example of a large transitional master bathroom in San Francisco with an undermount sink, beaded inset cabinets, white cabinets, limestone benchtops, a freestanding tub, a curbless shower, a one-piece toilet, beige tile, glass tile, green walls and ceramic floors.
This is an example of a large transitional master bathroom in San Francisco with an undermount sink, beaded inset cabinets, white cabinets, limestone benchtops, a freestanding tub, a curbless shower, a one-piece toilet, beige tile, glass tile, green walls and ceramic floors.
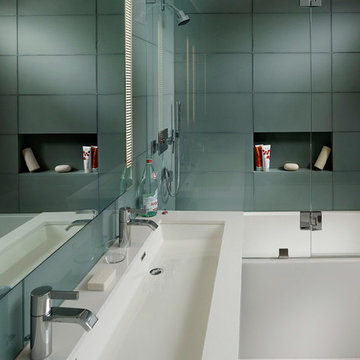
ASID Design Excellence First Place Residential – Kitchen and Bathroom: Michael Merrill Design Studio was approached three years ago by the homeowner to redesign her kitchen. Although she was dissatisfied with some aspects of her home, she still loved it dearly. As we discovered her passion for design, we began to rework her entire home--room by room, top to bottom.
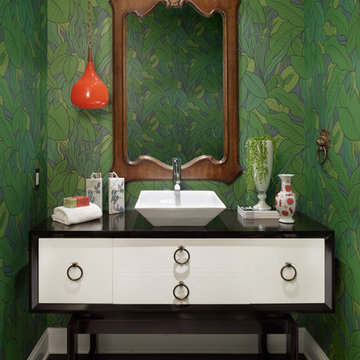
This is an example of a contemporary bathroom in Los Angeles with green walls and a vessel sink.
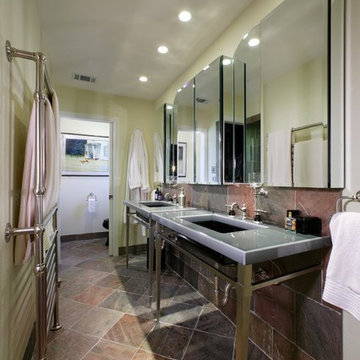
Dave Adams Photographer
Photo of a large contemporary master bathroom in Sacramento with a trough sink, open cabinets, green cabinets, stainless steel benchtops, a corner shower, green tile, stone tile, green walls and ceramic floors.
Photo of a large contemporary master bathroom in Sacramento with a trough sink, open cabinets, green cabinets, stainless steel benchtops, a corner shower, green tile, stone tile, green walls and ceramic floors.
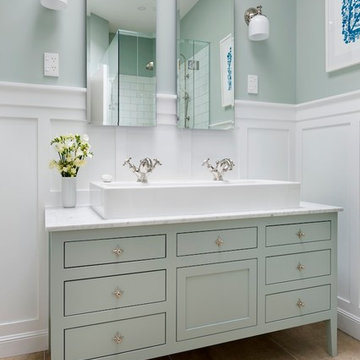
The traditional style of this bathroom is updated with the use of a clean, fresh colour palette. The soft green blue of the cabinets and walls are a perfect compliment to the bright white panelling and fixtures. And with a single sink that is wide enough for two, this small space offers maximum practicality.
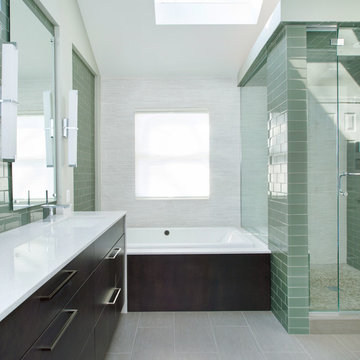
This Master Bathroom had a lot of angles and dated materials and lacked storage. The drawers under the vanity allow for maximum storage, the clean lines are a welcome change and the steam shower is large enough for two.
Photos by Matt Kocourek
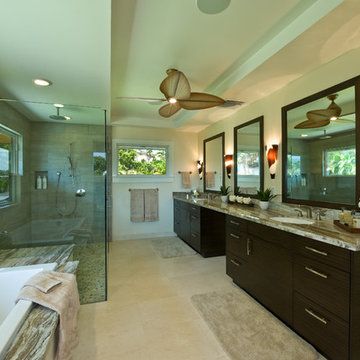
This is an example of a large tropical master bathroom in Hawaii with an undermount sink, flat-panel cabinets, dark wood cabinets, granite benchtops, a drop-in tub, a corner shower, green walls, travertine floors, gray tile, beige floor and a hinged shower door.
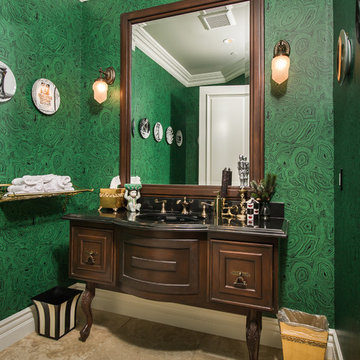
Design ideas for a mediterranean powder room in Los Angeles with furniture-like cabinets, dark wood cabinets, green walls and black benchtops.
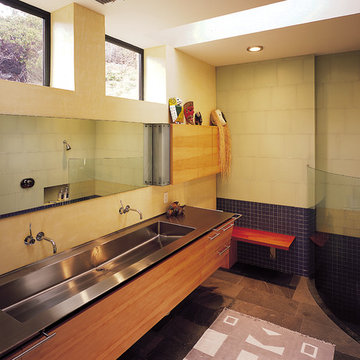
Fu-Tung Cheng, CHENG Design
• Bathroom featuring Stainless Steel Trough Sink, Mammoth Lakes home
The entry way is the focal point of this mountain home, with a pared concrete wall leading you into a "decompression" chamber as foyer - a place to shed your coat and come in from the cold in the filtered light of the stacked-glass skylight. The earthy, contemporary look and feel of the exterior is further played upon once inside the residence, as the open-plan spaces reflect solid, substantial lines. Concrete, flagstone, stainless steel and zinc are warmed with the coupling of maple cabinetry and muted color palette throughout the living spaces.
Photography: Matthew Millman
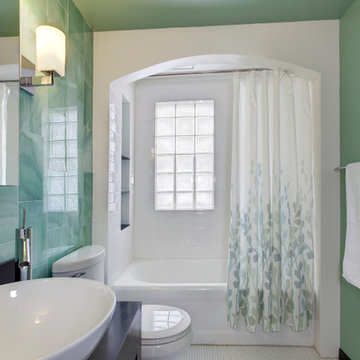
Description: Bathroom Remodel - Reclaimed Vintage Glass Tile - Photograph: HAUS | Architecture
Inspiration for a small transitional bathroom in Indianapolis with a vessel sink, open cabinets, black cabinets, wood benchtops, green tile, glass tile, a shower/bathtub combo, green walls, mosaic tile floors, white floor and black benchtops.
Inspiration for a small transitional bathroom in Indianapolis with a vessel sink, open cabinets, black cabinets, wood benchtops, green tile, glass tile, a shower/bathtub combo, green walls, mosaic tile floors, white floor and black benchtops.
Bathroom Design Ideas with Green Walls and Yellow Walls
4

