All Toilets Bathroom Design Ideas with Green Walls
Refine by:
Budget
Sort by:Popular Today
81 - 100 of 13,837 photos
Item 1 of 3
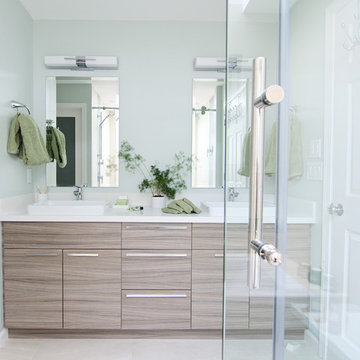
Once upon a time, this bathroom featured the following:
No entry door, with a master tub and vanities open to the master bedroom.
Fading, outdated, 80's-style yellow oak cabinetry.
A bulky hexagonal window with clear glass. No privacy.
A carpeted floor. In a bathroom.
It’s safe to say that none of these features were appreciated by our clients. Understandably.
We knew we could help.
We changed the layout. The tub and the double shower are now enclosed behind frameless glass, a very practical and beautiful arrangement. The clean linear grain cabinetry in medium tone is accented beautifully by white countertops and stainless steel accessories. New lights, beautiful tile and glass mosaic bring this space into the 21st century.
End result: a calm, light, modern bathroom for our client to enjoy.
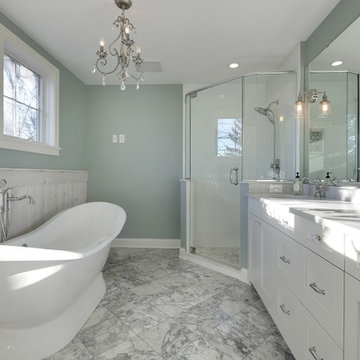
A bright master bath that brings a spa like feeling to the space.
Learn more about our showroom and kitchen and bath design: http://www.mingleteam.com
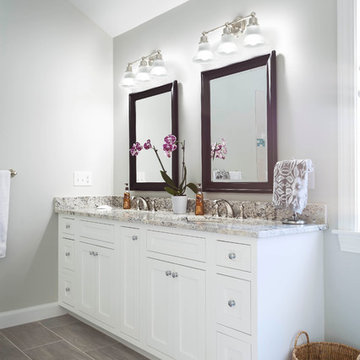
Photo Credits: Greg Perko Photography
Inspiration for a large traditional master bathroom in Boston with recessed-panel cabinets, white cabinets, a corner tub, a corner shower, a one-piece toilet, beige tile, ceramic tile, green walls, ceramic floors, an undermount sink and granite benchtops.
Inspiration for a large traditional master bathroom in Boston with recessed-panel cabinets, white cabinets, a corner tub, a corner shower, a one-piece toilet, beige tile, ceramic tile, green walls, ceramic floors, an undermount sink and granite benchtops.
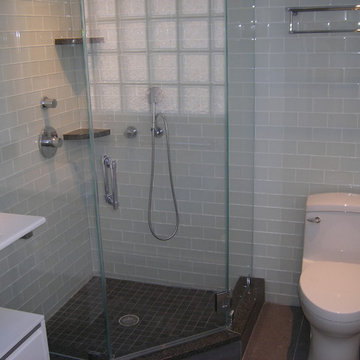
Inspiration for a mid-sized transitional 3/4 bathroom in DC Metro with open cabinets, white cabinets, a one-piece toilet, green tile, glass tile, green walls, cement tiles, an integrated sink, engineered quartz benchtops, a corner shower, grey floor and a hinged shower door.
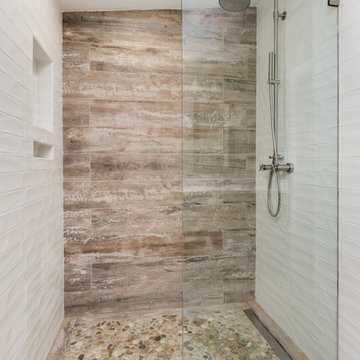
Photography by Jenn Verrier
Design ideas for a mid-sized arts and crafts 3/4 bathroom in DC Metro with flat-panel cabinets, dark wood cabinets, an alcove shower, a two-piece toilet, multi-coloured tile, porcelain tile, green walls, pebble tile floors, an undermount sink and marble benchtops.
Design ideas for a mid-sized arts and crafts 3/4 bathroom in DC Metro with flat-panel cabinets, dark wood cabinets, an alcove shower, a two-piece toilet, multi-coloured tile, porcelain tile, green walls, pebble tile floors, an undermount sink and marble benchtops.
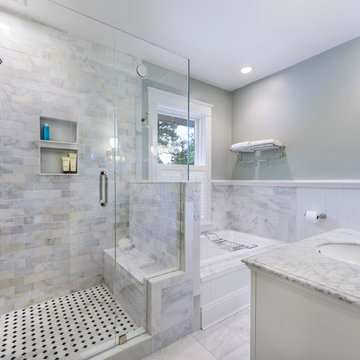
From budget fiberglass shower and tub to the classic, timeless use of marble and polished nickel fixtures transforms this master bathroom into an oasis to start your day. Photo by: Michael Schneider
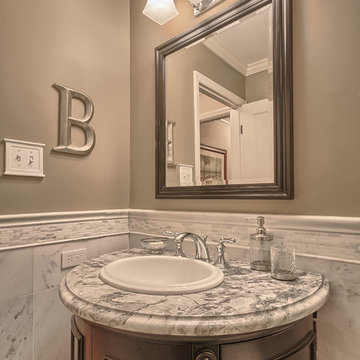
Michael Terrell
Design ideas for a small traditional bathroom in St Louis with a drop-in sink, dark wood cabinets, granite benchtops, an alcove tub, a shower/bathtub combo, a one-piece toilet, white tile, stone tile, green walls, marble floors and furniture-like cabinets.
Design ideas for a small traditional bathroom in St Louis with a drop-in sink, dark wood cabinets, granite benchtops, an alcove tub, a shower/bathtub combo, a one-piece toilet, white tile, stone tile, green walls, marble floors and furniture-like cabinets.
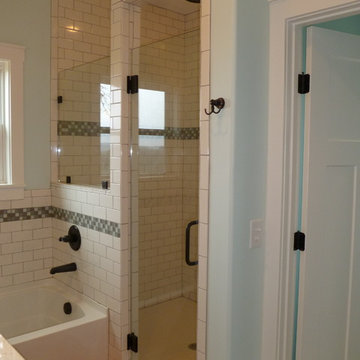
The master bath has a over sized walk in shower with subway tile and an accent band of glass tile. The frameless glass door and window panel allow for lots of natural light.
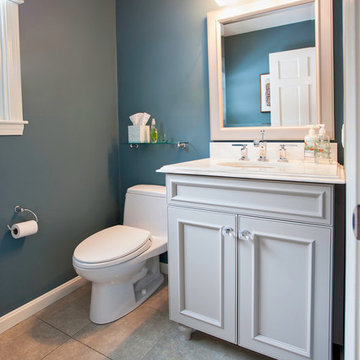
Evan White
Small arts and crafts 3/4 bathroom in Boston with recessed-panel cabinets, white cabinets, a one-piece toilet, green walls, ceramic floors and solid surface benchtops.
Small arts and crafts 3/4 bathroom in Boston with recessed-panel cabinets, white cabinets, a one-piece toilet, green walls, ceramic floors and solid surface benchtops.
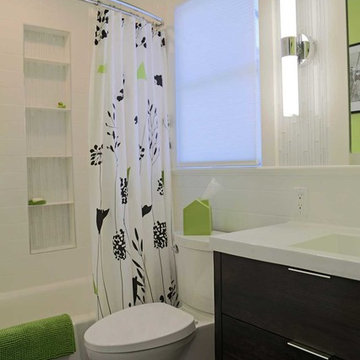
White three-wall alcove tub with white glass tile recessed niche. Double curved shower rod, ceramic tile flooring, and LED sconce complete the details of this playful hall bathroom.
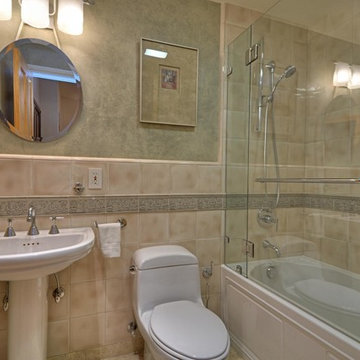
This is an example of a small traditional bathroom in San Francisco with a console sink, an alcove tub, a shower/bathtub combo, a one-piece toilet, beige tile, ceramic tile, shaker cabinets, green walls and travertine floors.
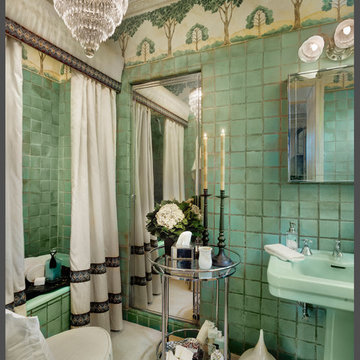
Gacek Design Group - The Priory Court Estate in Princeton - Master Suite: Photos by Halkin Mason Photography, LLC
Photo of a large traditional master bathroom in New York with a one-piece toilet, green tile, green walls, mosaic tile floors and a pedestal sink.
Photo of a large traditional master bathroom in New York with a one-piece toilet, green tile, green walls, mosaic tile floors and a pedestal sink.
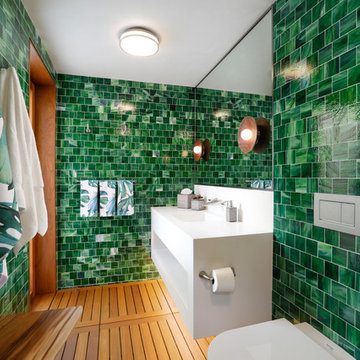
Photo of a mid-sized beach style 3/4 bathroom in Orange County with white cabinets, green tile, medium hardwood floors, an integrated sink, brown floor, white benchtops, open cabinets, a wall-mount toilet, green walls and solid surface benchtops.

Small powder room design
Small modern bathroom in Minneapolis with flat-panel cabinets, brown cabinets, a one-piece toilet, green walls, mosaic tile floors, a wall-mount sink, quartzite benchtops, white floor, white benchtops, a single vanity and a freestanding vanity.
Small modern bathroom in Minneapolis with flat-panel cabinets, brown cabinets, a one-piece toilet, green walls, mosaic tile floors, a wall-mount sink, quartzite benchtops, white floor, white benchtops, a single vanity and a freestanding vanity.

This is an example of a small bathroom in San Francisco with dark wood cabinets, a corner shower, white tile, ceramic tile, an integrated sink, solid surface benchtops, a sliding shower screen, white benchtops, a single vanity, a one-piece toilet, green walls, ceramic floors, white floor and wallpaper.

This en-suite bathroom is all about fun. We opted for a monochrome style to contrast with the colourful guest bedroom. We sourced geometric tiles that make blur the edges of the space and bring a contemporary feel to the space.

This remodel began as a powder bathroom and hall bathroom project, giving the powder bath a beautiful shaker style wainscoting and completely remodeling the second-floor hall bath. The second-floor hall bathroom features a mosaic tile accent, subway tile used for the entire shower, brushed nickel finishes, and a beautiful dark grey stained vanity with a quartz countertop. Once the powder bath and hall bathroom was complete, the homeowner decided to immediately pursue the master bathroom, creating a stunning, relaxing space. The master bathroom received the same styled wainscotting as the powder bath, as well as a free-standing tub, oil-rubbed bronze finishes, and porcelain tile flooring.

Leave the concrete jungle behind as you step into the serene colors of nature brought together in this couples shower spa. Luxurious Gold fixtures play against deep green picket fence tile and cool marble veining to calm, inspire and refresh your senses at the end of the day.

This was a small, enclosed shower in this Master Bathroom. We wanted to give all the glitz and glam this homeowner deserved and make this small space feel larger. We achieved this by running the same wall tile in the shower as the sink wall. It was a tight budget that we were able to make work with real and faux marble mixed together in a clever way. We kept everything light and in cool colors to give that luxurious spa feel.

Our clients wanted a REAL master bathroom with enough space for both of them to be in there at the same time. Their house, built in the 1940’s, still had plenty of the original charm, but also had plenty of its original tiny spaces that just aren’t very functional for modern life.
The original bathroom had a tiny stall shower, and just a single vanity with very limited storage and counter space. Not to mention kitschy pink subway tile on every wall. With some creative reconfiguring, we were able to reclaim about 25 square feet of space from the bedroom. Which gave us the space we needed to introduce a double vanity with plenty of storage, and a HUGE walk-in shower that spans the entire length of the new bathroom!
While we knew we needed to stay true to the original character of the house, we also wanted to bring in some modern flair! Pairing strong graphic floor tile with some subtle (and not so subtle) green tones gave us the perfect blend of classic sophistication with a modern glow up.
Our clients were thrilled with the look of their new space, and were even happier about how large and open it now feels!
All Toilets Bathroom Design Ideas with Green Walls
5