All Wall Treatments Bathroom Design Ideas with Green Walls
Refine by:
Budget
Sort by:Popular Today
81 - 100 of 1,060 photos
Item 1 of 3
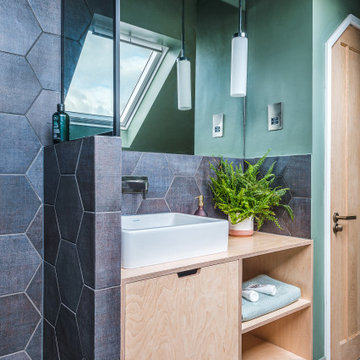
Inspiration for a small contemporary master bathroom in London with flat-panel cabinets, light wood cabinets, a freestanding tub, an open shower, a wall-mount toilet, black tile, porcelain tile, green walls, wood-look tile, a vessel sink, wood benchtops, black floor, an open shower, beige benchtops, a single vanity, a floating vanity and vaulted.
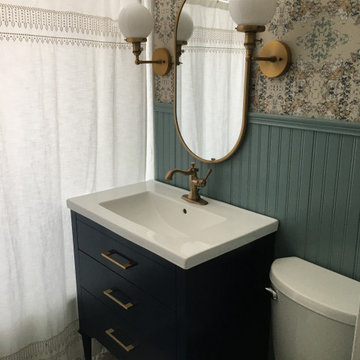
Assisted the client with wallpaper and color selections.
Inspiration for a small bathroom in Other with green walls and wallpaper.
Inspiration for a small bathroom in Other with green walls and wallpaper.
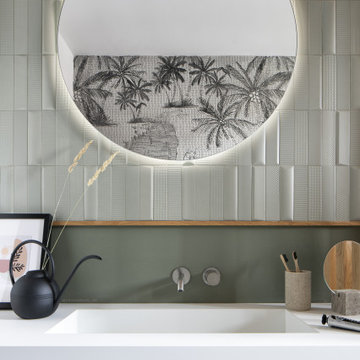
Il bagno padronale è stato pensato come una vera e propria stanza da bagno, un luogo dove rilassarsi davvero, dove godersi qualche minuto in tranquillità lontani dalle interferenze del mondo esterno.
L’intervento è consistito nella ridistribuzione completa dello spazio, rispettando comunque l’architettura originale degli anni ’60, consentendo di valorizzare il progetto autentico senza rinunciare alla modernità.
La scelta cromatica ha un ruolo decisivo nella definizione dell’atmosfera: il verde infatti distende e rasserena, favorisce la riflessione e la calma rallentando la frequenza dei battiti cardiaci ed agevolando la respirazione. La carta da parati di London Art, su design di Davide Marotta, porta con sé un’essenza esotica, donando equilibrio all’ambiente.
Il layout della sala da bagno è stato aiutato da elementi che ne esaltano l'eleganze dell'insieme, la rubinetteria di @ritmonio con la finitura satinata si uniscono ai sanitari di @ceramichecielo e il lavabo in HPL di @arbi. Donano movimento alla simmetria creata con gli elementi su misura in rovere, le piastrelle di @41zero42.
La palette cromatica è stata studiata per garantire il senso di eleganza e sobrietà desiderati dalla committenza conservando comunque inalterata l’identità di Chroma Studio.
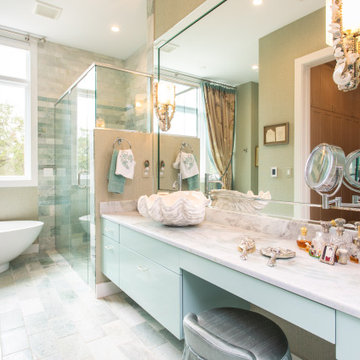
Photo of an expansive eclectic master bathroom in Other with flat-panel cabinets, blue cabinets, a freestanding tub, a corner shower, blue tile, glass tile, green walls, ceramic floors, a vessel sink, engineered quartz benchtops, blue floor, a hinged shower door, blue benchtops, a double vanity, a built-in vanity and wallpaper.

Inspiration for an expansive eclectic master wet room bathroom in St Louis with medium wood cabinets, a freestanding tub, a one-piece toilet, green walls, medium hardwood floors, an undermount sink, marble benchtops, brown floor, a hinged shower door, multi-coloured benchtops, an enclosed toilet, a double vanity, a freestanding vanity and wallpaper.

The existing bathroom only had a bathtub. We added a shower, which gave us the opportunity to use this gorgeous, green tile. With a tight budget, we brought in an off-the-shelf floating vanity to save money but finished it off with an upgraded faucet and gorgeous, solid brass hardware. We also brought in marble, penny tile on the floors for a bit of luxury.

The client was looking for a woodland aesthetic for this master en-suite. The green textured tiles and dark wenge wood tiles were the perfect combination to bring this idea to life. The wall mounted vanity, wall mounted toilet, tucked away towel warmer and wetroom shower allowed for the floor area to feel much more spacious and gave the room much more breathability. The bronze mirror was the feature needed to give this master en-suite that finishing touch.

A two-bed, two-bath condo located in the Historic Capitol Hill neighborhood of Washington, DC was reimagined with the clean lined sensibilities and celebration of beautiful materials found in Mid-Century Modern designs. A soothing gray-green color palette sets the backdrop for cherry cabinetry and white oak floors. Specialty lighting, handmade tile, and a slate clad corner fireplace further elevate the space. A new Trex deck with cable railing system connects the home to the outdoors.

Contemporary master wet room bathroom in Moscow with flat-panel cabinets, medium wood cabinets, a hot tub, a wall-mount toilet, green tile, ceramic tile, green walls, porcelain floors, a drop-in sink, solid surface benchtops, white floor, a sliding shower screen, white benchtops, a single vanity, a floating vanity, a niche, an enclosed toilet and wood walls.
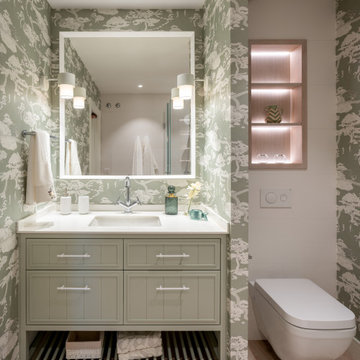
Reforma integral Sube Interiorismo www.subeinteriorismo.com
Biderbost Photo
Mid-sized transitional 3/4 bathroom in Other with raised-panel cabinets, white cabinets, a curbless shower, white tile, green walls, laminate floors, an undermount sink, engineered quartz benchtops, brown floor, white benchtops, a double vanity, a built-in vanity and wallpaper.
Mid-sized transitional 3/4 bathroom in Other with raised-panel cabinets, white cabinets, a curbless shower, white tile, green walls, laminate floors, an undermount sink, engineered quartz benchtops, brown floor, white benchtops, a double vanity, a built-in vanity and wallpaper.
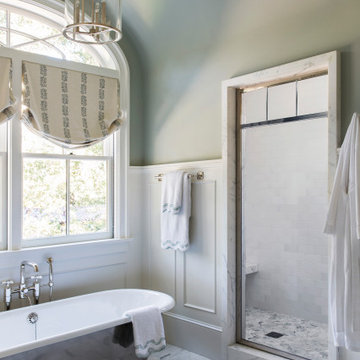
Complete Renovation
Build: EBCON Corporation
Design: Tineke Triggs - Artistic Designs for Living
Architecture: Tim Barber and Kirk Snyder
Landscape: John Dahlrymple Landscape Architecture
Photography: Laura Hull
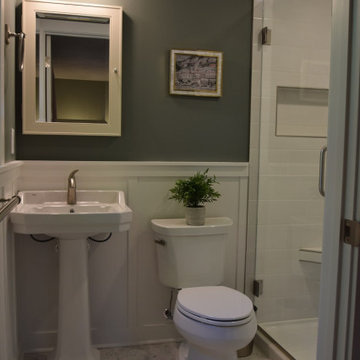
Photo of a small traditional 3/4 bathroom in Other with an alcove shower, a one-piece toilet, white tile, subway tile, green walls, ceramic floors, a pedestal sink, white floor, a hinged shower door, a shower seat, a single vanity and decorative wall panelling.
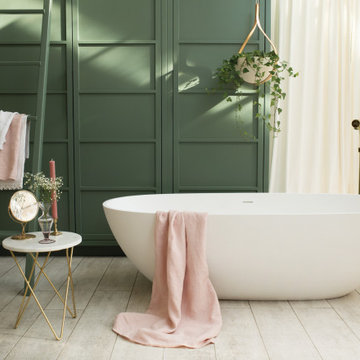
Waters Baths of Ashbourne brings to life modern country living - a delicious blend of soft pistachio greens and dusky shades of oatmeal, flecked with subtle gold accents. Glowing with warmth, the Cloud takes on a new sophisticated aura that encapsulates the luxury of the contemporary English country home.
Formed from a polished quartz composite, the Cloud Freestanding Bath freshens up period interiors; sage green and lustrous golds elegantly contrast with powder pink accessories, the contemporary yet organic forms of the collection uniting traditional features with urban design.
Cloud Freestanding Bath, £2,395 - 1660 x 840 x 520mm (LxWxH) – Double-ended – 22mm Profile Edge - Lifetime Guarantee

Photo of a small traditional 3/4 bathroom in Cambridgeshire with glass-front cabinets, medium wood cabinets, a curbless shower, a one-piece toilet, stone tile, green walls, dark hardwood floors, a pedestal sink, wood benchtops, a hinged shower door, brown benchtops, a shower seat, a built-in vanity, exposed beam and panelled walls.

We were asked to create a master bathroom in a family home in St John’s Wood which involved the complete demolition of the old bathroom, re-enforcement of the bathroom floor as well as replumbing and rewiring. The client wanted to create a luxurious master bathroom suite around a show stopping piece of art. We designed a bespoke mosaic for the bathroom’s former chimney breast – a large scale soft pink rose – which built the starting point for the scheme. A combination of marble tiles and slabs as well as brass fittings were then chosen to compliment the colours of the mosaic. We also designed a custom vanity unit and a cupboard for towels and bed linen as well as a small staircase from the dressing room into the bathroom. Beautiful wall lights and recessed spot lights add elegant finishing touches which elevate the scheme further.
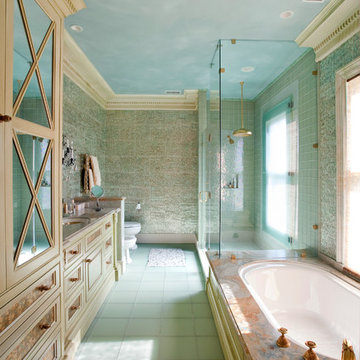
Matthew Bolt
Tile Provided by Buckhannon Brothers Tile
Inspiration for a tropical bathroom in San Francisco with an undermount tub and green walls.
Inspiration for a tropical bathroom in San Francisco with an undermount tub and green walls.
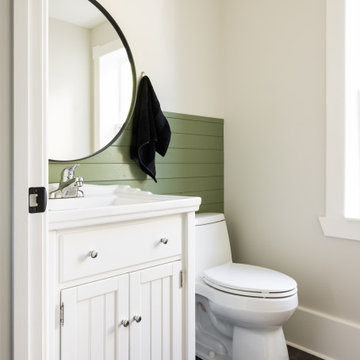
A historic home in the heart of inner-city Calgary was updated to a rustic farmhouse finish, integrating the existing structures and finishes into the new areas.
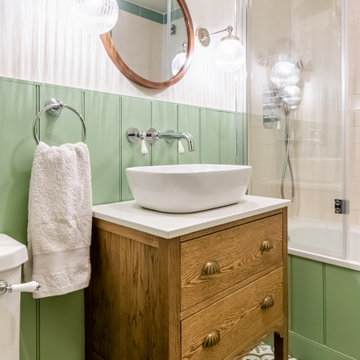
Restoring a beautiful listed building while adding in period features and character through colour and pattern.
Inspiration for a small eclectic bathroom in London with shaker cabinets, brown cabinets, a drop-in tub, green tile, ceramic tile, green walls, ceramic floors, marble benchtops, multi-coloured floor, white benchtops, a single vanity, a freestanding vanity and planked wall panelling.
Inspiration for a small eclectic bathroom in London with shaker cabinets, brown cabinets, a drop-in tub, green tile, ceramic tile, green walls, ceramic floors, marble benchtops, multi-coloured floor, white benchtops, a single vanity, a freestanding vanity and planked wall panelling.

Large traditional master bathroom in New York with furniture-like cabinets, dark wood cabinets, a claw-foot tub, a two-piece toilet, green walls, limestone floors, a pedestal sink, green floor, a niche, a single vanity, a freestanding vanity, wallpaper and wallpaper.

Leave the concrete jungle behind as you step into the serene colors of nature brought together in this couples shower spa. Luxurious Gold fixtures play against deep green picket fence tile and cool marble veining to calm, inspire and refresh your senses at the end of the day.
All Wall Treatments Bathroom Design Ideas with Green Walls
5