Bathroom Design Ideas with Grey Benchtops and a Built-in Vanity
Refine by:
Budget
Sort by:Popular Today
1 - 20 of 9,546 photos
Item 1 of 3

Inspiration for a transitional bathroom in Sydney with grey cabinets, gray tile, grey walls, a vessel sink, grey benchtops, a single vanity, a built-in vanity and wallpaper.

Large contemporary master bathroom in Geelong with flat-panel cabinets, light wood cabinets, an open shower, gray tile, mosaic tile, an undermount sink, engineered quartz benchtops, an open shower, grey benchtops, a double vanity and a built-in vanity.

For this knock down rebuild in the Canberra suburb of O'Connor the interior design aesethic was modern and sophisticated. A monochrome palette of marble hexagon tiles paired with soft grey tiles and black and gold tap wear have been used in this bathroom.

Inspiration for a contemporary bathroom in Melbourne with flat-panel cabinets, white cabinets, a freestanding tub, white tile, a vessel sink, grey floor, grey benchtops, a single vanity and a built-in vanity.

Ensuite bathroom
This is an example of a contemporary master wet room bathroom in Sunshine Coast with light wood cabinets, a freestanding tub, an open shower, grey benchtops and a built-in vanity.
This is an example of a contemporary master wet room bathroom in Sunshine Coast with light wood cabinets, a freestanding tub, an open shower, grey benchtops and a built-in vanity.
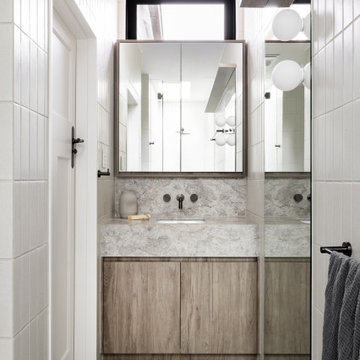
Design ideas for a modern bathroom in Melbourne with flat-panel cabinets, light wood cabinets, an undermount sink, grey floor, grey benchtops, a single vanity and a built-in vanity.

We designed this Daughter's Bathroom to be a tranquil and sophisticated space with accents of rose gold on sconces and cabinetry hardware. The rose gold is a lovely accent on the soft green/grey cabinetry. The vanity wall is covered in Ann Sacks glazed porcelain mosaic. The countertops are a beautiful White Macabus Quartzite for both an elegant yet easy care material.

Mid-sized transitional master bathroom in Chicago with recessed-panel cabinets, white cabinets, a freestanding tub, a corner shower, a one-piece toilet, gray tile, marble, grey walls, marble floors, an undermount sink, marble benchtops, grey floor, a hinged shower door, grey benchtops, a niche, a double vanity, a built-in vanity and decorative wall panelling.

This is an example of a transitional master bathroom in Oklahoma City with recessed-panel cabinets, beige cabinets, an alcove shower, beige tile, white tile, white walls, an undermount sink, marble benchtops, beige floor, a hinged shower door, grey benchtops, a double vanity and a built-in vanity.
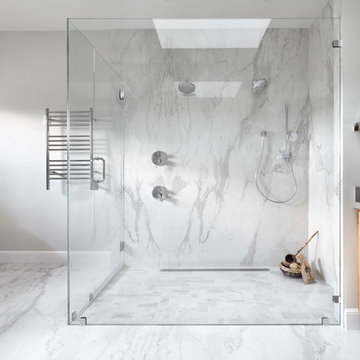
Baron Construction and Remodeling
Bathroom Design and Remodeling
Design Build General Contractor
Photography by Agnieszka Jakubowicz
Design ideas for a large contemporary master bathroom in San Francisco with flat-panel cabinets, a curbless shower, white tile, gray tile, grey walls, an undermount sink, grey benchtops, medium wood cabinets, marble, marble floors, engineered quartz benchtops, grey floor, an open shower, a double vanity and a built-in vanity.
Design ideas for a large contemporary master bathroom in San Francisco with flat-panel cabinets, a curbless shower, white tile, gray tile, grey walls, an undermount sink, grey benchtops, medium wood cabinets, marble, marble floors, engineered quartz benchtops, grey floor, an open shower, a double vanity and a built-in vanity.

Full renovation of master bath. Removed linen closet and added mirrored linen cabinet to have create a more seamless feel.
This is an example of a mid-sized traditional master bathroom in Charleston with recessed-panel cabinets, grey cabinets, white tile, porcelain tile, porcelain floors, an undermount sink, engineered quartz benchtops, white floor, a hinged shower door, grey benchtops, an enclosed toilet, a double vanity, a built-in vanity, wallpaper and a freestanding tub.
This is an example of a mid-sized traditional master bathroom in Charleston with recessed-panel cabinets, grey cabinets, white tile, porcelain tile, porcelain floors, an undermount sink, engineered quartz benchtops, white floor, a hinged shower door, grey benchtops, an enclosed toilet, a double vanity, a built-in vanity, wallpaper and a freestanding tub.
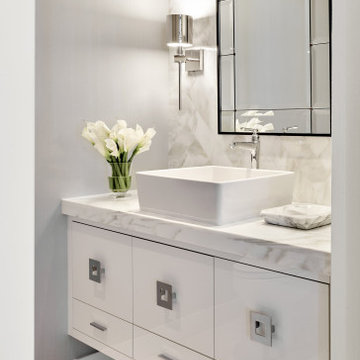
Small contemporary powder room in Phoenix with furniture-like cabinets, white cabinets, gray tile, grey walls, a vessel sink, grey floor, grey benchtops and a built-in vanity.
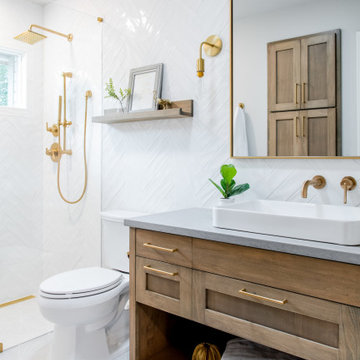
This is an example of a large transitional 3/4 bathroom in Austin with shaker cabinets, light wood cabinets, an alcove shower, a two-piece toilet, white tile, a vessel sink, grey floor, grey benchtops, a single vanity and a built-in vanity.

Inspiration for a large transitional master bathroom in Orange County with shaker cabinets, blue cabinets, a freestanding tub, a corner shower, a two-piece toilet, marble, white walls, mosaic tile floors, an undermount sink, marble benchtops, grey floor, a hinged shower door, grey benchtops, a double vanity, a built-in vanity and a shower seat.

Powder Room remodel in Melrose, MA. Navy blue three-drawer vanity accented with a champagne bronze faucet and hardware, oversized mirror and flanking sconces centered on the main wall above the vanity and toilet, marble mosaic floor tile, and fresh & fun medallion wallpaper from Serena & Lily.

This is an example of a mid-sized contemporary master bathroom in Kansas City with beaded inset cabinets, white cabinets, a freestanding tub, a curbless shower, a two-piece toilet, white tile, porcelain tile, blue walls, porcelain floors, an undermount sink, engineered quartz benchtops, multi-coloured floor, a hinged shower door, grey benchtops, a double vanity and a built-in vanity.

Hip guest bath with custom open vanity, unique wall sconces, slate counter top, and Toto toilet.
This is an example of a small contemporary bathroom in Philadelphia with light wood cabinets, a double shower, a bidet, white tile, ceramic tile, grey walls, porcelain floors, an undermount sink, soapstone benchtops, white floor, a hinged shower door, grey benchtops, a niche, a single vanity and a built-in vanity.
This is an example of a small contemporary bathroom in Philadelphia with light wood cabinets, a double shower, a bidet, white tile, ceramic tile, grey walls, porcelain floors, an undermount sink, soapstone benchtops, white floor, a hinged shower door, grey benchtops, a niche, a single vanity and a built-in vanity.

GC: Ekren Construction
Photo Credit: Tiffany Ringwald
Large transitional master bathroom in Charlotte with shaker cabinets, light wood cabinets, a curbless shower, a two-piece toilet, white tile, marble, beige walls, marble floors, an undermount sink, quartzite benchtops, grey floor, an open shower, grey benchtops, an enclosed toilet, a single vanity, vaulted and a built-in vanity.
Large transitional master bathroom in Charlotte with shaker cabinets, light wood cabinets, a curbless shower, a two-piece toilet, white tile, marble, beige walls, marble floors, an undermount sink, quartzite benchtops, grey floor, an open shower, grey benchtops, an enclosed toilet, a single vanity, vaulted and a built-in vanity.

Bathroom Lighting: Pendant Light | Bathroom Vanity: Painted Green-Grey Cabinetry with Hand-rubbed Bronze Drawer and Door Pulls; Quartz Countertop; White Porcelain Vessel Sink with Hand-rubbed Bronze Faucet; Round Black Framed Mirror | Bathroom Shower over Tub: Straight Patterned Taupe Glazed Subway Tile; Matte Black Shower Hardware; Glass Shower Doors
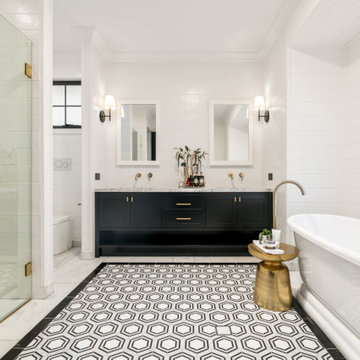
Country bathroom in Brisbane with shaker cabinets, black cabinets, a freestanding tub, a curbless shower, white tile, white walls, an undermount sink, multi-coloured floor, a hinged shower door, grey benchtops, an enclosed toilet, a double vanity, a built-in vanity and planked wall panelling.
Bathroom Design Ideas with Grey Benchtops and a Built-in Vanity
1

