Bathroom Design Ideas with Grey Benchtops and a Single Vanity
Refine by:
Budget
Sort by:Popular Today
101 - 120 of 7,754 photos
Item 1 of 3
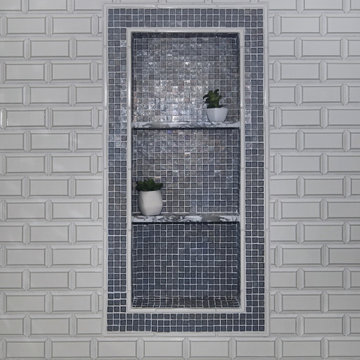
A striking blue glass mosaic shampoo niche inset into a beveled subway tile makes for a fun children's bathroom.
Design ideas for a transitional kids bathroom in Orange County with shaker cabinets, blue cabinets, an alcove tub, a shower/bathtub combo, a two-piece toilet, white tile, ceramic tile, white walls, marble floors, an undermount sink, engineered quartz benchtops, blue floor, a shower curtain, grey benchtops, a niche, a single vanity and a built-in vanity.
Design ideas for a transitional kids bathroom in Orange County with shaker cabinets, blue cabinets, an alcove tub, a shower/bathtub combo, a two-piece toilet, white tile, ceramic tile, white walls, marble floors, an undermount sink, engineered quartz benchtops, blue floor, a shower curtain, grey benchtops, a niche, a single vanity and a built-in vanity.
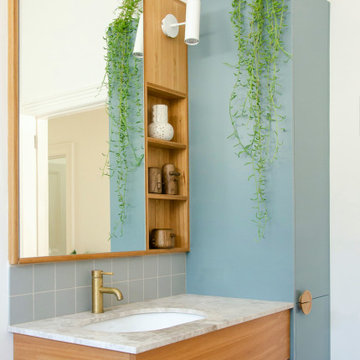
Bathroom Vanity
Scandinavian bathroom in Melbourne with flat-panel cabinets, medium wood cabinets, white walls, an undermount sink, grey benchtops, a single vanity and a floating vanity.
Scandinavian bathroom in Melbourne with flat-panel cabinets, medium wood cabinets, white walls, an undermount sink, grey benchtops, a single vanity and a floating vanity.
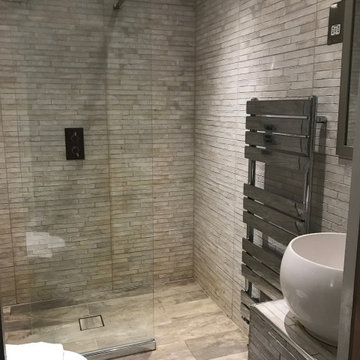
Photo of a mid-sized contemporary 3/4 bathroom in London with grey cabinets, an open shower, gray tile, cement tile, grey walls, limestone floors, a vessel sink, tile benchtops, grey floor, an open shower, grey benchtops, a single vanity and a built-in vanity.
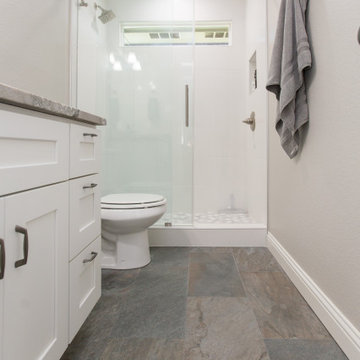
This is an example of a small transitional kids bathroom in Dallas with shaker cabinets, white cabinets, an alcove shower, gray tile, porcelain tile, grey walls, porcelain floors, an undermount sink, granite benchtops, grey floor, a sliding shower screen, grey benchtops, a niche, a single vanity and a built-in vanity.
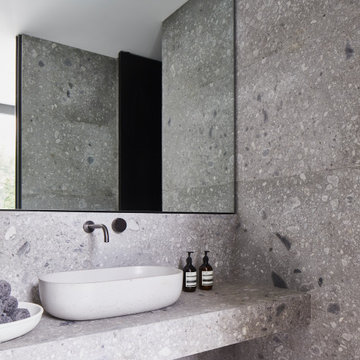
Contemporary bathroom in London with gray tile, a vessel sink, grey benchtops and a single vanity.
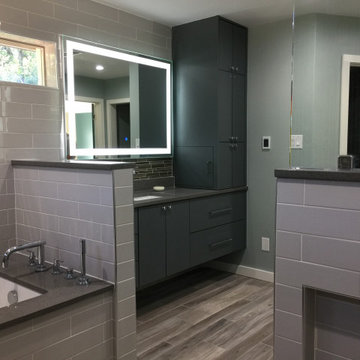
Gray tones abound in this master bathroom which boasts a large walk-in shower with a tub, lighted mirrors, wall mounted fixtures, and floating vanities.
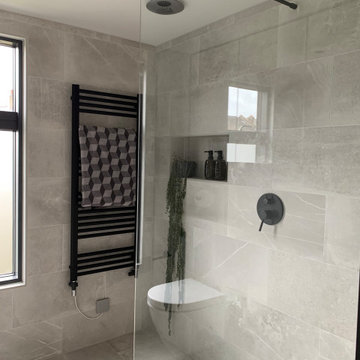
Design ideas for a small modern 3/4 bathroom in London with glass-front cabinets, an open shower, a wall-mount toilet, gray tile, porcelain tile, grey walls, porcelain floors, a drop-in sink, tile benchtops, grey floor, an open shower, grey benchtops, a single vanity and a built-in vanity.
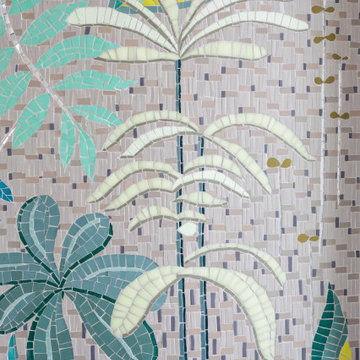
Mosaïque murale pour sublimer une salle de bain . Finesse du décor végétal en tesselles de grès et émaux de verre.
Photo of a mid-sized contemporary 3/4 bathroom in Paris with soapstone benchtops, grey benchtops, a single vanity, multi-coloured tile, mosaic tile, multi-coloured walls and mosaic tile floors.
Photo of a mid-sized contemporary 3/4 bathroom in Paris with soapstone benchtops, grey benchtops, a single vanity, multi-coloured tile, mosaic tile, multi-coloured walls and mosaic tile floors.
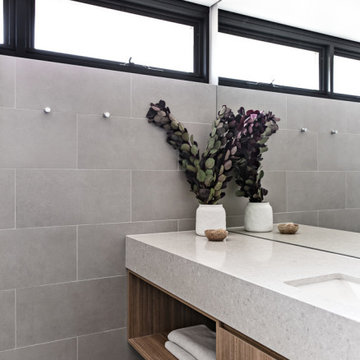
Inspiration for a small contemporary master wet room bathroom in Sydney with brown cabinets, a one-piece toilet, gray tile, porcelain tile, grey walls, porcelain floors, an undermount sink, engineered quartz benchtops, grey floor, an open shower, grey benchtops, a single vanity and a floating vanity.
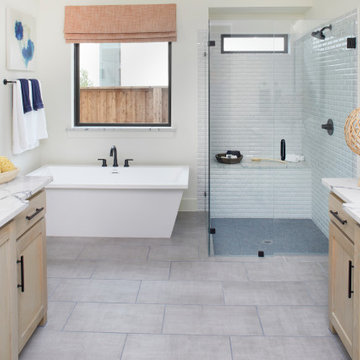
This is an example of a large transitional master bathroom in Dallas with shaker cabinets, light wood cabinets, a corner shower, white walls, an undermount sink, grey floor, a hinged shower door, grey benchtops, a single vanity and a built-in vanity.
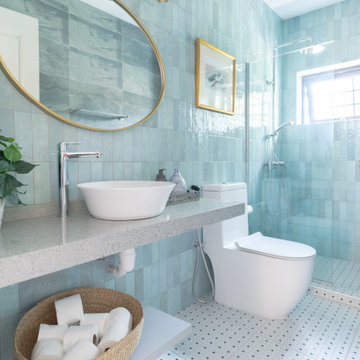
Photo of a large contemporary 3/4 bathroom in Wellington with an alcove shower, a one-piece toilet, blue tile, a vessel sink, grey floor, grey benchtops, a single vanity and a floating vanity.
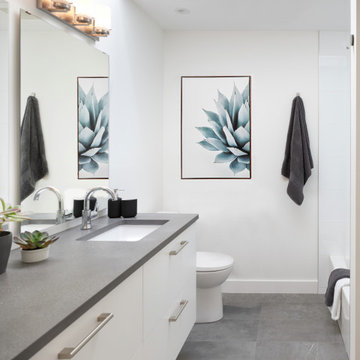
At roughly 1,600 sq.ft. of existing living space, this modest 1971 split level home was too small for the family living there and in need of updating. Modifications to the existing roof line, adding a half 2nd level, and adding a new entry effected an overall change in building form. New finishes inside and out complete the alterations, creating a fresh new look. The sloping site drops away to the east, resulting in incredible views from all levels. From the clean, crisp interior spaces expansive glazing frames the VISTA.
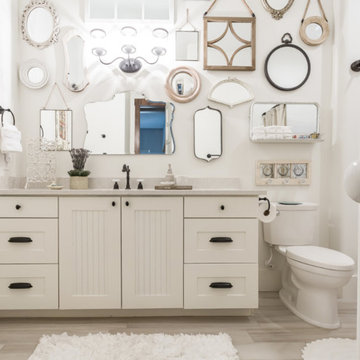
Inspiration for a large modern master bathroom in Dallas with shaker cabinets, white cabinets, an alcove tub, a shower/bathtub combo, a two-piece toilet, white walls, wood-look tile, an undermount sink, granite benchtops, multi-coloured floor, a shower curtain, grey benchtops, a single vanity, a built-in vanity and vaulted.

Open Plan Shower set within a small existing bedroom of a Californian Bungalow. A wall was added into the middle of the room creating on one side, the ensuite, and on the other, a laundry and main bathroom
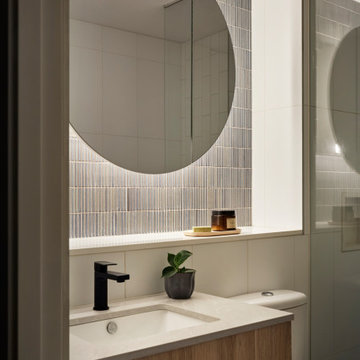
Inspiration for a small scandinavian bathroom in Melbourne with flat-panel cabinets, light wood cabinets, an alcove shower, blue tile, ceramic tile, white walls, an undermount sink, engineered quartz benchtops, a hinged shower door, grey benchtops, a niche and a single vanity.

Indulge in the tranquil charm of this Transitional Master Bathroom, where every detail whispers sophistication and relaxation. The centrepiece is a meticulously crafted White Oak Vanity, its warm tones and clean lines exuding timeless elegance. Atop the vanity sits an inset quartzite countertop, its delicate veining adding a touch of natural beauty.
Soft, diffused light floods the space, enhancing the oak's warmth and highlighting the subtle patterns of the quartzite. With its harmonious blend of traditional charm and modern refinement, this master bathroom invites you to unwind and escape the stresses of daily life.
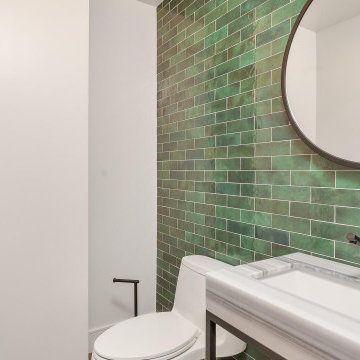
Design ideas for a small contemporary 3/4 bathroom in San Diego with open cabinets, black cabinets, a one-piece toilet, green tile, ceramic tile, white walls, an undermount sink, quartzite benchtops, grey benchtops, a single vanity and a freestanding vanity.

What started as a kitchen and two-bathroom remodel evolved into a full home renovation plus conversion of the downstairs unfinished basement into a permitted first story addition, complete with family room, guest suite, mudroom, and a new front entrance. We married the midcentury modern architecture with vintage, eclectic details and thoughtful materials.

Tile wainscot and floor with grey shaker vanity.
This is an example of an arts and crafts bathroom in DC Metro with shaker cabinets, grey cabinets, an alcove tub, a shower/bathtub combo, a two-piece toilet, white tile, ceramic tile, grey walls, mosaic tile floors, an undermount sink, granite benchtops, multi-coloured floor, a shower curtain, grey benchtops, a niche, a single vanity and a built-in vanity.
This is an example of an arts and crafts bathroom in DC Metro with shaker cabinets, grey cabinets, an alcove tub, a shower/bathtub combo, a two-piece toilet, white tile, ceramic tile, grey walls, mosaic tile floors, an undermount sink, granite benchtops, multi-coloured floor, a shower curtain, grey benchtops, a niche, a single vanity and a built-in vanity.

Large format tile on the floor from Surface Art Venetian in ‘Brushed Metallic’ creates a modern bathroom design.
Expansive contemporary master bathroom in Portland with flat-panel cabinets, dark wood cabinets, a freestanding tub, a curbless shower, gray tile, porcelain tile, ceramic floors, granite benchtops, grey floor, a hinged shower door, grey benchtops, a niche, a single vanity, a built-in vanity and an undermount sink.
Expansive contemporary master bathroom in Portland with flat-panel cabinets, dark wood cabinets, a freestanding tub, a curbless shower, gray tile, porcelain tile, ceramic floors, granite benchtops, grey floor, a hinged shower door, grey benchtops, a niche, a single vanity, a built-in vanity and an undermount sink.
Bathroom Design Ideas with Grey Benchtops and a Single Vanity
6