Bathroom Design Ideas with Brown Cabinets and Grey Benchtops
Refine by:
Budget
Sort by:Popular Today
1 - 20 of 1,904 photos
Item 1 of 3

Design ideas for a small contemporary master bathroom in Sydney with brown cabinets, a drop-in tub, an open shower, a two-piece toilet, white tile, ceramic tile, white walls, limestone floors, a wall-mount sink, concrete benchtops, grey floor, an open shower, grey benchtops, a niche, a single vanity and a floating vanity.

Inspiration for a small contemporary bathroom in Sydney with flat-panel cabinets, brown cabinets, a wall-mount toilet, blue tile, ceramic tile, blue walls, ceramic floors, a vessel sink, engineered quartz benchtops, grey floor, grey benchtops, a single vanity and a floating vanity.

This Australian-inspired new construction was a successful collaboration between homeowner, architect, designer and builder. The home features a Henrybuilt kitchen, butler's pantry, private home office, guest suite, master suite, entry foyer with concealed entrances to the powder bathroom and coat closet, hidden play loft, and full front and back landscaping with swimming pool and pool house/ADU.

Bronze Green family bathroom with dark rusty red slipper bath, marble herringbone tiles, cast iron fireplace, oak vanity sink, walk-in shower and bronze green tiles, vintage lighting and a lot of art and antiques objects!

The master bathroom is large with plenty of built-in storage space and double vanity. The countertops carry on from the kitchen. A large freestanding tub sits adjacent to the window next to the large stand-up shower. The floor is a dark great chevron tile pattern that grounds the lighter design finishes.

Inspiration for a small bathroom in Minneapolis with flat-panel cabinets, brown cabinets, a two-piece toilet, pink tile, wood-look tile, pink walls, marble floors, an integrated sink, granite benchtops, white floor, grey benchtops, a single vanity, a freestanding vanity and wallpaper.

Featured in Rue Magazine's 2022 winter collection. Designed by Evgenia Merson, this house uses elements of contemporary, modern and minimalist style to create a unique space filled with tons of natural light, clean lines, distinctive furniture and a warm aesthetic feel.

Large 3/4 bathroom in Other with raised-panel cabinets, brown cabinets, an alcove tub, a shower/bathtub combo, gray tile, cement tile, beige walls, a pedestal sink, concrete benchtops, multi-coloured floor, a sliding shower screen, grey benchtops, a single vanity and a built-in vanity.
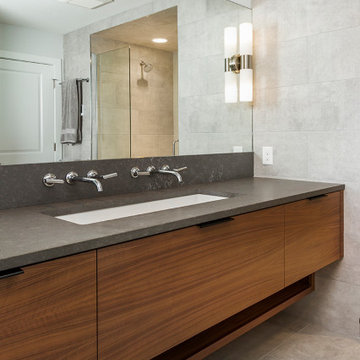
Design ideas for a modern bathroom in Minneapolis with brown cabinets, gray tile, porcelain tile, grey walls, porcelain floors, grey floor, flat-panel cabinets, an undermount sink and grey benchtops.
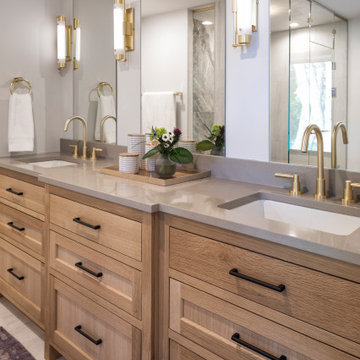
The master bath has beautiful details from the rift cut white oak inset cabinetry, to the mushroom colored quartz countertops, to the brass sconce lighting and plumbing... it creates a serene oasis right off the master.
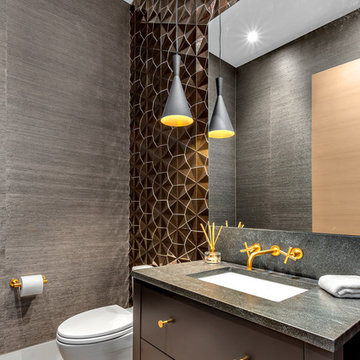
Beyond Beige Interior Design | www.beyondbeige.com | Ph: 604-876-3800 | Photography By Provoke Studios | Furniture Purchased From The Living Lab Furniture Co
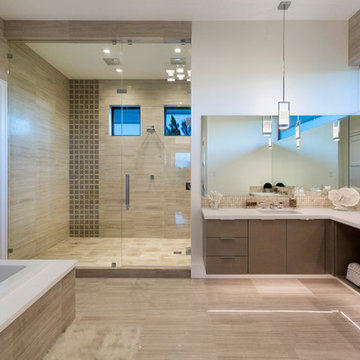
Ed Butera
Photo of a contemporary master bathroom in Other with flat-panel cabinets, brown cabinets, a drop-in tub, an alcove shower, beige tile, brown tile, white walls, an undermount sink, beige floor, a hinged shower door and grey benchtops.
Photo of a contemporary master bathroom in Other with flat-panel cabinets, brown cabinets, a drop-in tub, an alcove shower, beige tile, brown tile, white walls, an undermount sink, beige floor, a hinged shower door and grey benchtops.
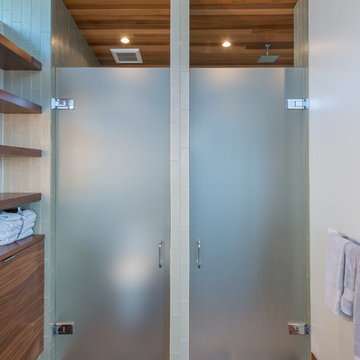
Photography by Lucas Henning.
Design ideas for a small contemporary master bathroom in Seattle with flat-panel cabinets, brown cabinets, a freestanding tub, a one-piece toilet, green tile, glass tile, green walls, porcelain floors, an undermount sink, solid surface benchtops, beige floor, a hinged shower door, grey benchtops and an alcove shower.
Design ideas for a small contemporary master bathroom in Seattle with flat-panel cabinets, brown cabinets, a freestanding tub, a one-piece toilet, green tile, glass tile, green walls, porcelain floors, an undermount sink, solid surface benchtops, beige floor, a hinged shower door, grey benchtops and an alcove shower.

WE LOVE TO DO UP THE POWDER ROOM, THIS IS ALWAYS A FUN SPACE TO PLAY WITH, AND IN THIS DESIGN WE WENT MOODY AND MODER. ADDING THE DARK TILES BEHIND THE TOILET, AND PAIRING THAT WITH THE DARK PENDANT LIGHT, AND THE THICKER EDGE DETAIL ON THE VANITY CREATES A SPACE THAT IS EASILY MAINTAINED AND ALSO BEAUTIFUL FOR YEARS TO COME!

Mid-sized traditional master bathroom in London with flat-panel cabinets, brown cabinets, a freestanding tub, a curbless shower, a two-piece toilet, white walls, marble floors, a drop-in sink, marble benchtops, grey floor, a hinged shower door, grey benchtops, a double vanity, a freestanding vanity, coffered and panelled walls.

Can you believe this bath used to have a tiny single vanity and freestanding tub? We transformed this bath with a spa like shower and wall hung vanity with plenty of storage.
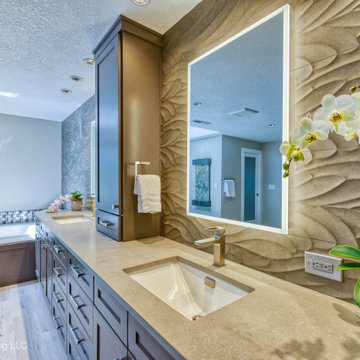
We removed the long wall of mirrors and moved the tub into the empty space at the left end of the vanity. We replaced the carpet with a beautiful and durable Luxury Vinyl Plank. We simply refaced the double vanity with a shaker style.
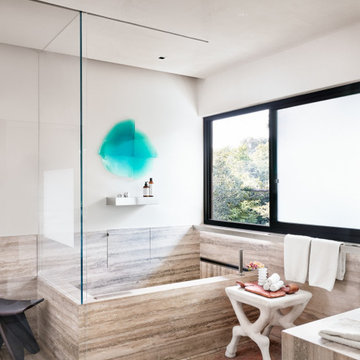
Mid-sized contemporary master wet room bathroom in Austin with flat-panel cabinets, brown cabinets, a drop-in tub, a one-piece toilet, beige walls, a drop-in sink, grey floor, a hinged shower door, grey benchtops, a shower seat, a single vanity and a built-in vanity.
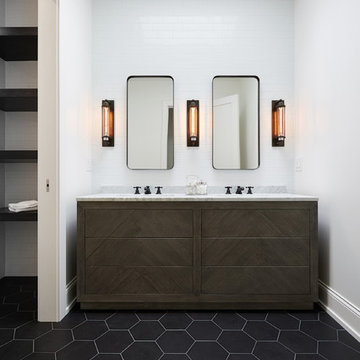
Kids Bathroom
Photo of a transitional kids bathroom in Chicago with flat-panel cabinets, brown cabinets, white tile, subway tile, white walls, ceramic floors, a drop-in sink, marble benchtops, black floor and grey benchtops.
Photo of a transitional kids bathroom in Chicago with flat-panel cabinets, brown cabinets, white tile, subway tile, white walls, ceramic floors, a drop-in sink, marble benchtops, black floor and grey benchtops.

This is an example of a large contemporary master bathroom in Other with shaker cabinets, brown cabinets, a freestanding tub, an open shower, porcelain floors, an undermount sink, engineered quartz benchtops, grey floor, an open shower, grey benchtops, an enclosed toilet, a double vanity, a built-in vanity, a two-piece toilet, white tile and porcelain tile.
Bathroom Design Ideas with Brown Cabinets and Grey Benchtops
1

