Bathroom Design Ideas with Brown Floor and Grey Benchtops
Refine by:
Budget
Sort by:Popular Today
1 - 20 of 3,668 photos
Item 1 of 3
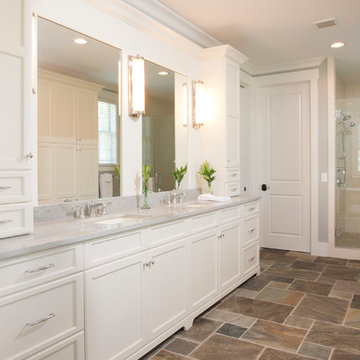
Large traditional master bathroom in Charleston with an undermount sink, recessed-panel cabinets, white cabinets, an alcove shower, grey walls, granite benchtops, a two-piece toilet, porcelain floors, brown floor, a hinged shower door and grey benchtops.
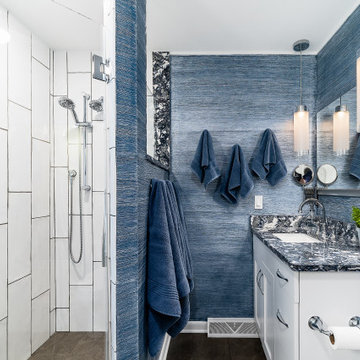
This is an example of a large transitional master bathroom in Columbus with flat-panel cabinets, white cabinets, blue walls, quartzite benchtops, brown floor, an alcove shower, medium hardwood floors, an undermount sink, an open shower, grey benchtops, a single vanity and a built-in vanity.
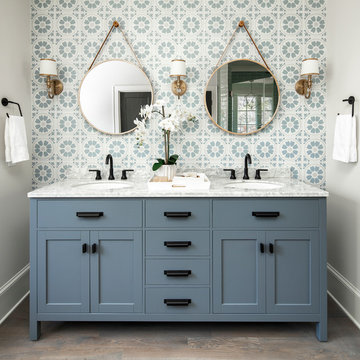
This is an example of a large country master bathroom in Charlotte with blue tile, cement tile, beige walls, marble benchtops, brown floor, blue cabinets, dark hardwood floors, an undermount sink, grey benchtops and shaker cabinets.
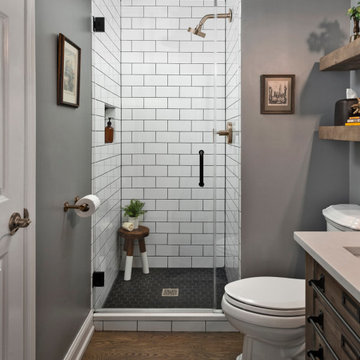
Photography by Picture Perfect House
Mid-sized transitional 3/4 bathroom in Chicago with a two-piece toilet, white tile, ceramic tile, porcelain floors, an undermount sink, engineered quartz benchtops, a hinged shower door, grey benchtops, a single vanity, a freestanding vanity, dark wood cabinets, an alcove shower, grey walls and brown floor.
Mid-sized transitional 3/4 bathroom in Chicago with a two-piece toilet, white tile, ceramic tile, porcelain floors, an undermount sink, engineered quartz benchtops, a hinged shower door, grey benchtops, a single vanity, a freestanding vanity, dark wood cabinets, an alcove shower, grey walls and brown floor.
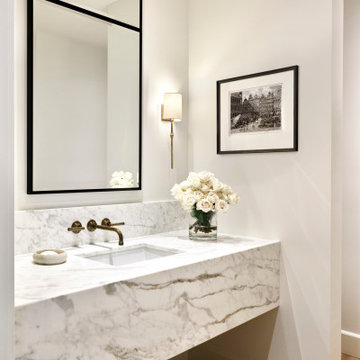
Photo of a mid-sized transitional powder room in Phoenix with open cabinets, grey cabinets, an undermount sink, brown floor, grey benchtops and a built-in vanity.
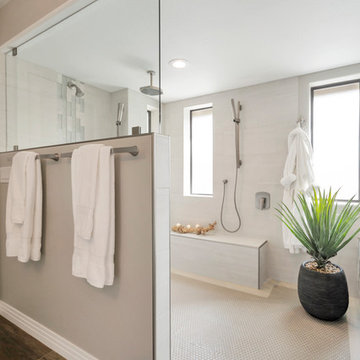
In this complete floor to ceiling removal, we created a zero-threshold walk-in shower, moved the shower and tub drain and removed the center cabinetry to create a MASSIVE walk-in shower with a drop in tub. As you walk in to the shower, controls are conveniently placed on the inside of the pony wall next to the custom soap niche. Fixtures include a standard shower head, rain head, two shower wands, tub filler with hand held wand, all in a brushed nickel finish. The custom countertop upper cabinet divides the vanity into His and Hers style vanity with low profile vessel sinks. There is a knee space with a dropped down countertop creating a perfect makeup vanity. Countertops are the gorgeous Everest Quartz. The Shower floor is a matte grey penny round, the shower wall tile is a 12x24 Cemento Bianco Cassero. The glass mosaic is called “White Ice Cube” and is used as a deco column in the shower and surrounds the drop-in tub. Finally, the flooring is a 9x36 Coastwood Malibu wood plank tile.
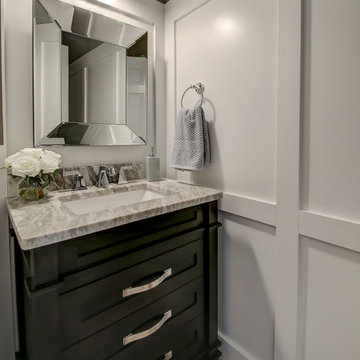
This is an example of a small transitional powder room in Dallas with furniture-like cabinets, black cabinets, grey walls, medium hardwood floors, an undermount sink, marble benchtops, brown floor and grey benchtops.
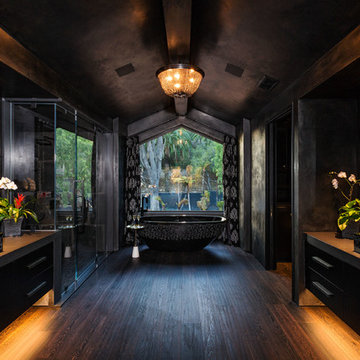
Modern master bathroom by Burdge Architects and Associates in Malibu, CA.
Berlyn Photography
Photo of a contemporary master bathroom in Los Angeles with flat-panel cabinets, black cabinets, a freestanding tub, a corner shower, black walls, dark hardwood floors, a vessel sink, concrete benchtops, black tile, cement tile, brown floor, a hinged shower door and grey benchtops.
Photo of a contemporary master bathroom in Los Angeles with flat-panel cabinets, black cabinets, a freestanding tub, a corner shower, black walls, dark hardwood floors, a vessel sink, concrete benchtops, black tile, cement tile, brown floor, a hinged shower door and grey benchtops.

Half height tiled shelf, enabling the toilet, sink and taps to be wall mounted
Design ideas for a mid-sized contemporary kids bathroom in Hertfordshire with grey cabinets, a freestanding tub, an open shower, green tile, porcelain tile, beige walls, vinyl floors, a wall-mount sink, solid surface benchtops, brown floor, an open shower, grey benchtops, a single vanity, a floating vanity and exposed beam.
Design ideas for a mid-sized contemporary kids bathroom in Hertfordshire with grey cabinets, a freestanding tub, an open shower, green tile, porcelain tile, beige walls, vinyl floors, a wall-mount sink, solid surface benchtops, brown floor, an open shower, grey benchtops, a single vanity, a floating vanity and exposed beam.

Design ideas for a beach style powder room in Miami with open cabinets, grey cabinets, multi-coloured walls, medium hardwood floors, an undermount sink, marble benchtops, brown floor, grey benchtops, a built-in vanity, panelled walls and wallpaper.
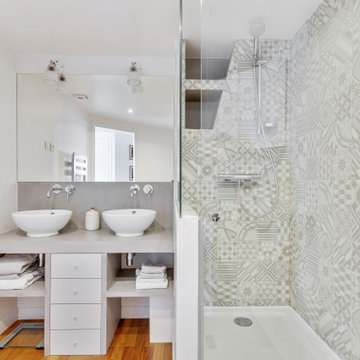
Inspiration for a contemporary 3/4 bathroom in Paris with black cabinets, an alcove shower, gray tile, white walls, medium hardwood floors, a vessel sink, brown floor, grey benchtops and a double vanity.
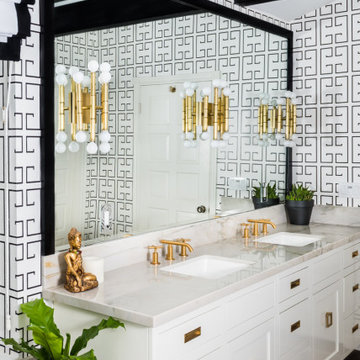
Design ideas for a large contemporary master bathroom in Los Angeles with shaker cabinets, white cabinets, black and white tile, an undermount sink, brown floor, grey benchtops, a double vanity and a built-in vanity.
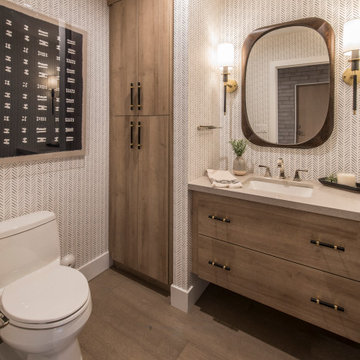
Design ideas for a contemporary bathroom in Phoenix with flat-panel cabinets, medium wood cabinets, grey walls, medium hardwood floors, an undermount sink, brown floor and grey benchtops.
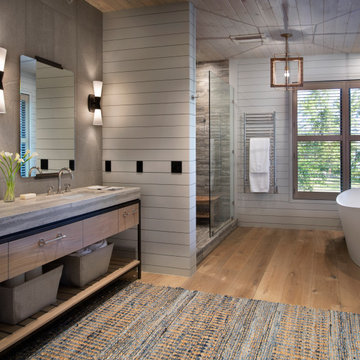
Country master bathroom in Other with a freestanding tub, an undermount sink, a hinged shower door, light wood cabinets, an alcove shower, gray tile, grey walls, medium hardwood floors, brown floor, grey benchtops and flat-panel cabinets.
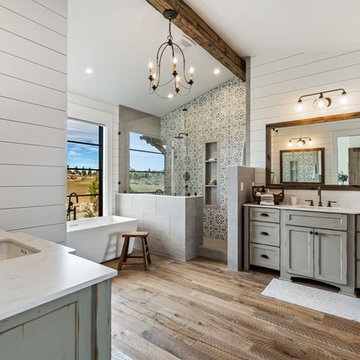
The master bath with its free standing tub and open shower. The separate vanities allow for ease of use and the shiplap adds texture to the otherwise white space.
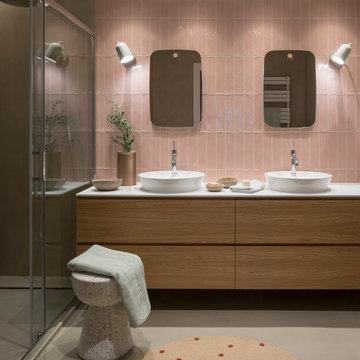
Proyecto realizado por The Room Studio
Fotografías: Mauricio Fuertes
Inspiration for a large contemporary kids bathroom in Barcelona with furniture-like cabinets, white cabinets, pink tile, ceramic tile, pink walls, dark hardwood floors, brown floor and grey benchtops.
Inspiration for a large contemporary kids bathroom in Barcelona with furniture-like cabinets, white cabinets, pink tile, ceramic tile, pink walls, dark hardwood floors, brown floor and grey benchtops.
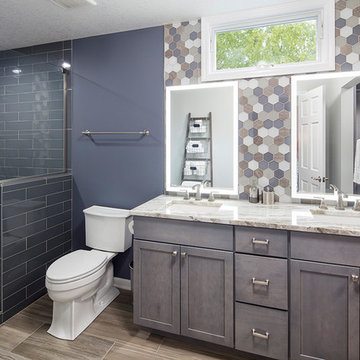
A modern bathroom with calming colors, beautiful back-lit mirrors, and spacious shower combined with honeycomb shaped tiles brings an extravagant touch. This project was a well deserved bathroom makeover from floor to ceiling.
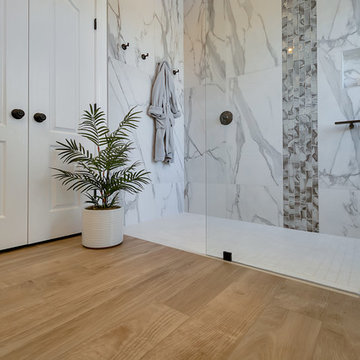
DEMO - We removed the tub shower combo, flooring, vanities, commode room walls, and removed the mirrored doors to the master closet.
THE REMODEL - We created a large zero threshold walk-in shower that is complete with 24x48 Charme series Calcatta Gold LARGE format tiles and a a 12” deco column down the middle with a 2x6 Abaco Mosaic. For the vanity, we added a beautiful floating cabinet topped with Monte Cristo Granite in a Satin finish. The under cabinet lighting and light up Mirror were supplied by our client. The wood look tile flooring was also installed throughout the bathroom, bedroom, and a few other rooms throughout the home. Finally, After removing those walls for the commode room, we were able to open up more room for the overall bathroom and then we reframed the Master Closet opening to add double doors & framed a new entry door.
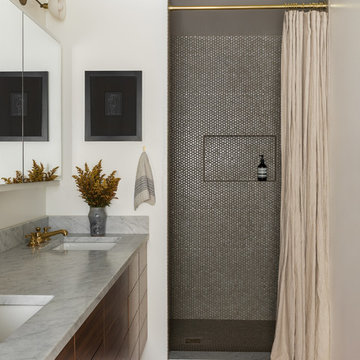
Haris Kenjar
Design ideas for a midcentury bathroom in Seattle with flat-panel cabinets, medium wood cabinets, an alcove shower, gray tile, mosaic tile, white walls, an undermount sink, brown floor, a shower curtain and grey benchtops.
Design ideas for a midcentury bathroom in Seattle with flat-panel cabinets, medium wood cabinets, an alcove shower, gray tile, mosaic tile, white walls, an undermount sink, brown floor, a shower curtain and grey benchtops.
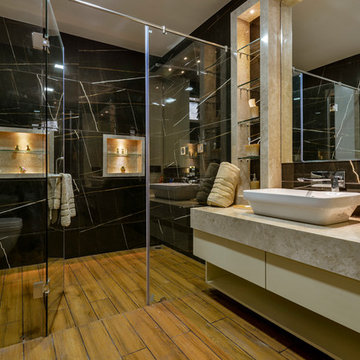
Designed by - Office of Contemporary Architecture
Photographed by - Ravi Chouhan, Sapna Jain
Mid-sized contemporary bathroom in Bengaluru with flat-panel cabinets, beige cabinets, a curbless shower, black tile, black walls, a vessel sink, brown floor, a hinged shower door and grey benchtops.
Mid-sized contemporary bathroom in Bengaluru with flat-panel cabinets, beige cabinets, a curbless shower, black tile, black walls, a vessel sink, brown floor, a hinged shower door and grey benchtops.
Bathroom Design Ideas with Brown Floor and Grey Benchtops
1

