Bathroom Design Ideas with Grey Benchtops and Exposed Beam
Refine by:
Budget
Sort by:Popular Today
101 - 120 of 231 photos
Item 1 of 3
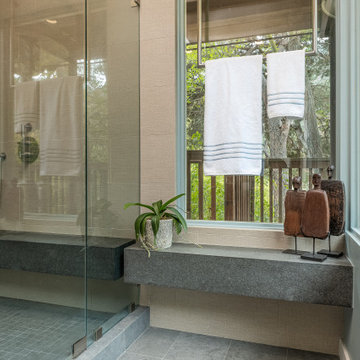
Primary Bathroom filled with natural lighting. Tree house bathrooms.
JL Interiors is a LA-based creative/diverse firm that specializes in residential interiors. JL Interiors empowers homeowners to design their dream home that they can be proud of! The design isn’t just about making things beautiful; it’s also about making things work beautifully. Contact us for a free consultation Hello@JLinteriors.design _ 310.390.6849_ www.JLinteriors.design
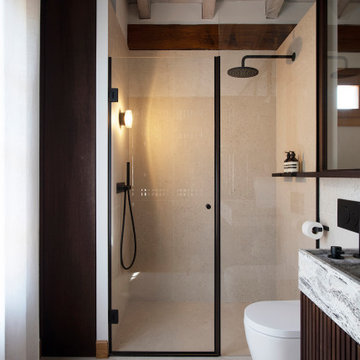
Mid-sized scandinavian master bathroom in Other with grey cabinets, a curbless shower, a wall-mount toilet, beige tile, ceramic tile, beige walls, ceramic floors, an undermount sink, beige floor, grey benchtops, a single vanity, a built-in vanity and exposed beam.
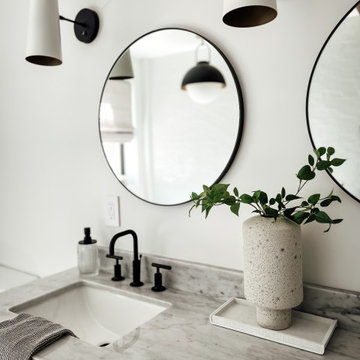
The double floating vanity features a beautiful gray marble counter top and black faucets to enhance that modern feel.
Inspiration for a mid-sized transitional master bathroom in New York with flat-panel cabinets, white cabinets, a freestanding tub, an open shower, a one-piece toilet, white tile, subway tile, cement tiles, an integrated sink, marble benchtops, grey floor, an open shower, grey benchtops, a double vanity, a floating vanity and exposed beam.
Inspiration for a mid-sized transitional master bathroom in New York with flat-panel cabinets, white cabinets, a freestanding tub, an open shower, a one-piece toilet, white tile, subway tile, cement tiles, an integrated sink, marble benchtops, grey floor, an open shower, grey benchtops, a double vanity, a floating vanity and exposed beam.
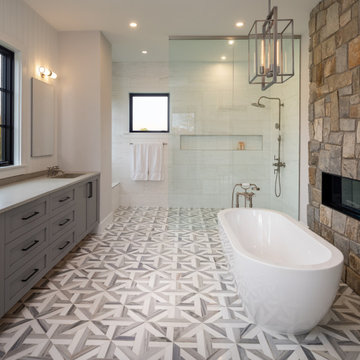
This is an example of an expansive modern master bathroom in Other with recessed-panel cabinets, grey cabinets, a freestanding tub, an open shower, a one-piece toilet, white tile, marble, white walls, mosaic tile floors, an undermount sink, concrete benchtops, white floor, an open shower, grey benchtops, a shower seat, a double vanity, a built-in vanity and exposed beam.
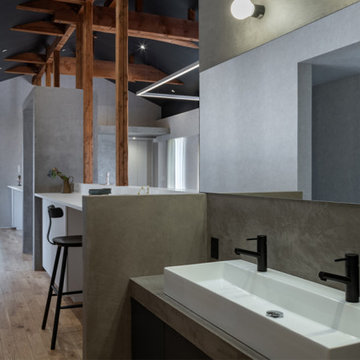
くつろぎ方もスペースの用途もタイミングによって変化する
大きな空間で自分自身が明確に分類することは難しいかもしれないが、それを手助けするようなシンボリックなデザインがあれば、名前のない空間にその瞬間だけ名前を付けることができる
カテゴリー分け(分類)を手助けするデザイン
「CATEGORY」
Inspiration for a mid-sized powder room in Nagoya with grey cabinets, grey walls, brown floor, grey benchtops and exposed beam.
Inspiration for a mid-sized powder room in Nagoya with grey cabinets, grey walls, brown floor, grey benchtops and exposed beam.
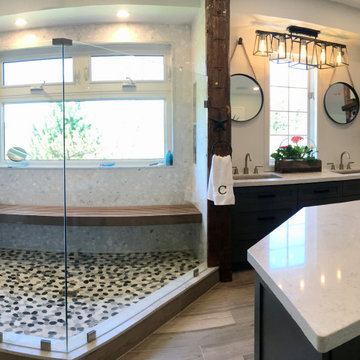
Photo of a transitional master bathroom in Toronto with shaker cabinets, brown cabinets, a drop-in tub, a corner shower, a two-piece toilet, gray tile, porcelain tile, wood-look tile, an undermount sink, engineered quartz benchtops, brown floor, a hinged shower door, grey benchtops, an enclosed toilet, a double vanity, a built-in vanity, exposed beam and wood walls.
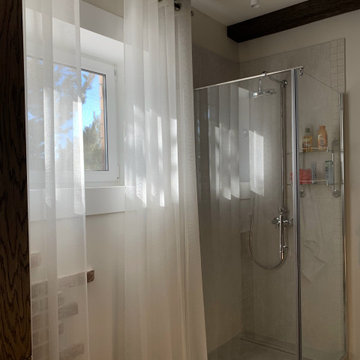
Design ideas for a mid-sized transitional 3/4 bathroom in Yekaterinburg with light wood cabinets, a corner shower, gray tile, stone tile, beige walls, porcelain floors, solid surface benchtops, beige floor, a hinged shower door, grey benchtops, a single vanity, a freestanding vanity, exposed beam and brick walls.
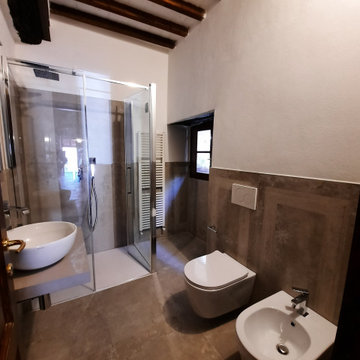
This is an example of a mid-sized 3/4 bathroom in Other with a curbless shower, a wall-mount toilet, porcelain tile, white walls, porcelain floors, a vessel sink, grey floor, a hinged shower door, grey benchtops, a single vanity and exposed beam.
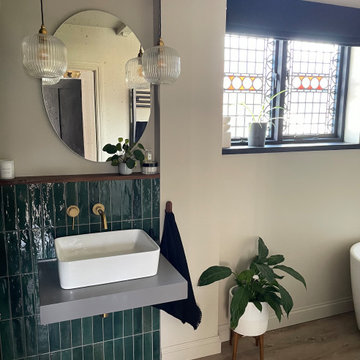
Family bathroom
Mid-sized contemporary kids bathroom in Hertfordshire with a freestanding tub, an open shower, a wall-mount toilet, green tile, porcelain tile, beige walls, vinyl floors, a wall-mount sink, concrete benchtops, brown floor, an open shower, grey benchtops, a single vanity and exposed beam.
Mid-sized contemporary kids bathroom in Hertfordshire with a freestanding tub, an open shower, a wall-mount toilet, green tile, porcelain tile, beige walls, vinyl floors, a wall-mount sink, concrete benchtops, brown floor, an open shower, grey benchtops, a single vanity and exposed beam.
![[PROJET - Réceptionné] Rénovation d'un espace salle de bain - Le Barroux](https://st.hzcdn.com/fimgs/483103c10fdb8c01_7765-w360-h360-b0-p0--.jpg)
Small master bathroom in Other with an open shower, a wall-mount toilet, gray tile, white walls, concrete floors, a drop-in sink, tile benchtops, grey floor, grey benchtops, a niche, a single vanity and exposed beam.
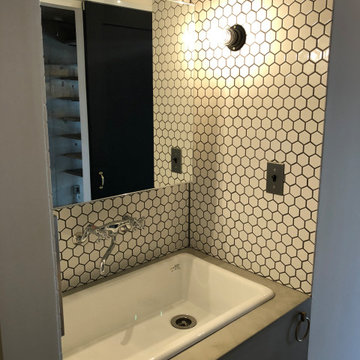
廊下に面した洗面はクールにモダンに仕上げた。少し大きめのハニカムタイルがポイント。
Design ideas for a small modern powder room in Other with open cabinets, grey cabinets, white tile, ceramic tile, white walls, medium hardwood floors, an undermount sink, concrete benchtops, grey benchtops, a built-in vanity and exposed beam.
Design ideas for a small modern powder room in Other with open cabinets, grey cabinets, white tile, ceramic tile, white walls, medium hardwood floors, an undermount sink, concrete benchtops, grey benchtops, a built-in vanity and exposed beam.
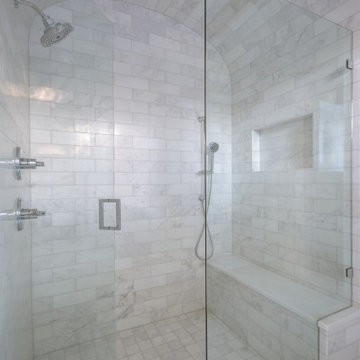
Classic, timeless, and ideally positioned on a picturesque street in the 4100 block, discover this dream home by Jessica Koltun Home. The blend of traditional architecture and contemporary finishes evokes warmth while understated elegance remains constant throughout this Midway Hollow masterpiece. Countless custom features and finishes include museum-quality walls, white oak beams, reeded cabinetry, stately millwork, and white oak wood floors with custom herringbone patterns. First-floor amenities include a barrel vault, a dedicated study, a formal and casual dining room, and a private primary suite adorned in Carrara marble that has direct access to the laundry room. The second features four bedrooms, three bathrooms, and an oversized game room that could also be used as a sixth bedroom. This is your opportunity to own a designer dream home.
![[PROJET - Réceptionné] Rénovation d'un espace salle de bain - Le Barroux](https://st.hzcdn.com/fimgs/01a11f600fdb8bf2_7765-w360-h360-b0-p0--.jpg)
Photo of a small master bathroom in Other with an open shower, a wall-mount toilet, gray tile, white walls, concrete floors, a drop-in sink, tile benchtops, grey floor, grey benchtops, a niche, a single vanity and exposed beam.
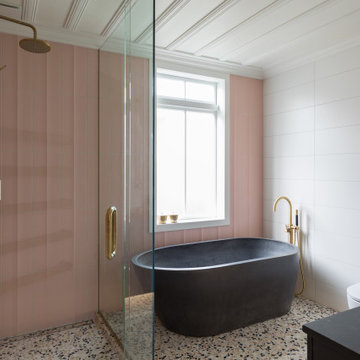
Design ideas for a small contemporary kids wet room bathroom in Auckland with furniture-like cabinets, dark wood cabinets, a freestanding tub, a wall-mount toilet, pink tile, ceramic tile, pink walls, cement tiles, an undermount sink, engineered quartz benchtops, multi-coloured floor, a hinged shower door, grey benchtops, a niche, a single vanity, a floating vanity, exposed beam and decorative wall panelling.
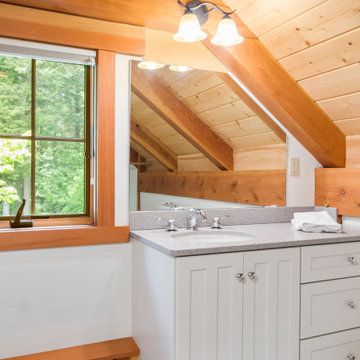
Inspiration for a large arts and crafts 3/4 bathroom in Other with recessed-panel cabinets, grey cabinets, white walls, an undermount sink, grey benchtops, a single vanity, a built-in vanity and exposed beam.
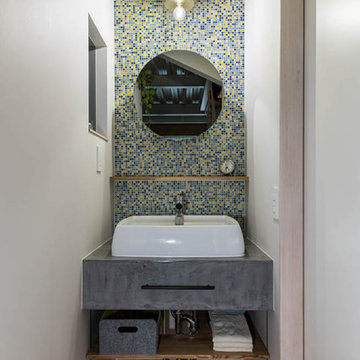
鉄骨造3階建のリノベーションプロジェクト
Contemporary powder room in Osaka with green tile, mosaic tile, white walls, concrete benchtops, grey benchtops and exposed beam.
Contemporary powder room in Osaka with green tile, mosaic tile, white walls, concrete benchtops, grey benchtops and exposed beam.
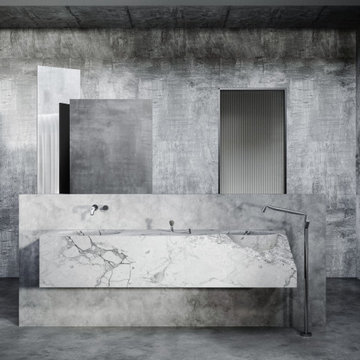
In a curious creative game based on contrasts, the rational image of the bed acts as a counterpoint with the marble sink that introduces to the en-suite bathroom, a material and hyper-expressive object, extracted "per levare" from a block of rough stone.
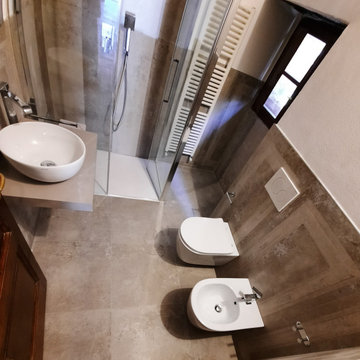
Sanitari "Foglia" di DomusFalierii,
Piatto doccia "Stone" di Agha,
Rubinetteria "Profili" di La Torre,
Lavabo "T-Edge" di Globo,
Rivestimenti "Ghost" di ABK
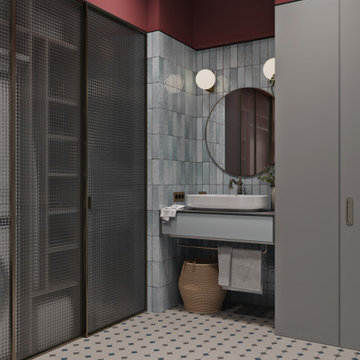
Мастер-санузел
Inspiration for a mid-sized eclectic 3/4 wet room bathroom in Moscow with red walls, mosaic tile floors, a single vanity, raised-panel cabinets, grey cabinets, a wall-mount toilet, multi-coloured tile, ceramic tile, a drop-in sink, engineered quartz benchtops, multi-coloured floor, a hinged shower door, grey benchtops, a laundry, a floating vanity and exposed beam.
Inspiration for a mid-sized eclectic 3/4 wet room bathroom in Moscow with red walls, mosaic tile floors, a single vanity, raised-panel cabinets, grey cabinets, a wall-mount toilet, multi-coloured tile, ceramic tile, a drop-in sink, engineered quartz benchtops, multi-coloured floor, a hinged shower door, grey benchtops, a laundry, a floating vanity and exposed beam.

What started as a kitchen and two-bathroom remodel evolved into a full home renovation plus conversion of the downstairs unfinished basement into a permitted first story addition, complete with family room, guest suite, mudroom, and a new front entrance. We married the midcentury modern architecture with vintage, eclectic details and thoughtful materials.
Bathroom Design Ideas with Grey Benchtops and Exposed Beam
6

