Bathroom Design Ideas with Grey Benchtops and Pink Benchtops
Refine by:
Budget
Sort by:Popular Today
181 - 200 of 38,782 photos
Item 1 of 3
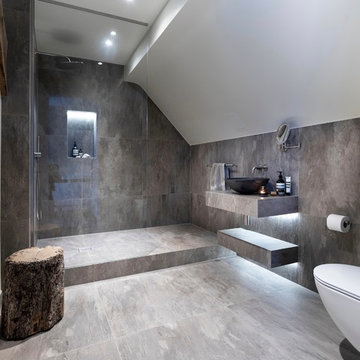
Stylish Shower room interior by Janey Butler Interiors in this Llama Group penthouse suite. With large format dark grey tiles, open shelving and walk in glass shower room. Before Images at the end of the album.
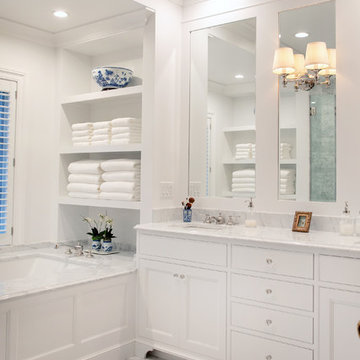
LOWELL CUSTOM HOMES, Lake Geneva, WI., - We say “oui” to French Country style in a home reminiscent of a French Country Chateau. The interior maintains its light airy feel with highly crafted details and a lovely kitchen designed with Plato Woodwork, Inc. cabinetry designed by Geneva Cabinet Company.
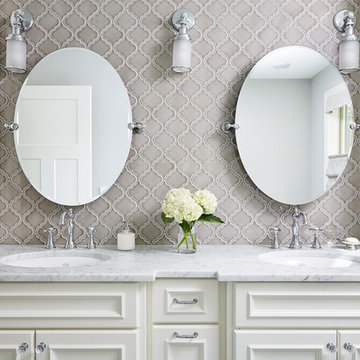
Custom vanity
Inspiration for a large traditional master bathroom in Minneapolis with recessed-panel cabinets, white cabinets, gray tile, porcelain tile, grey walls, an undermount sink, solid surface benchtops and grey benchtops.
Inspiration for a large traditional master bathroom in Minneapolis with recessed-panel cabinets, white cabinets, gray tile, porcelain tile, grey walls, an undermount sink, solid surface benchtops and grey benchtops.
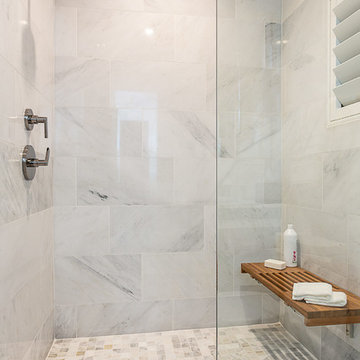
Photo of a mid-sized transitional 3/4 bathroom in Austin with shaker cabinets, beige cabinets, an alcove shower, gray tile, marble, beige walls, a vessel sink, engineered quartz benchtops, a hinged shower door and grey benchtops.
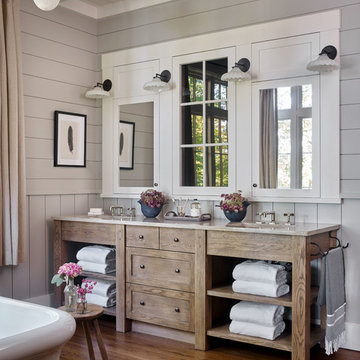
Emily Followill
Country bathroom with medium wood cabinets, grey walls, medium hardwood floors, an undermount sink, brown floor, grey benchtops and shaker cabinets.
Country bathroom with medium wood cabinets, grey walls, medium hardwood floors, an undermount sink, brown floor, grey benchtops and shaker cabinets.
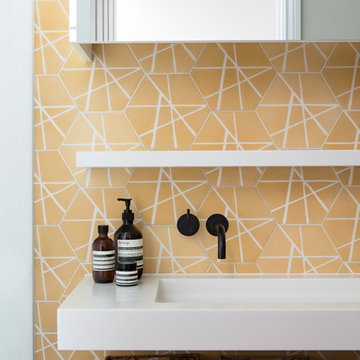
Inspiration for a mid-sized contemporary 3/4 bathroom in London with open cabinets, white cabinets, yellow tile, ceramic tile, yellow walls, an integrated sink, quartzite benchtops, beige floor and grey benchtops.
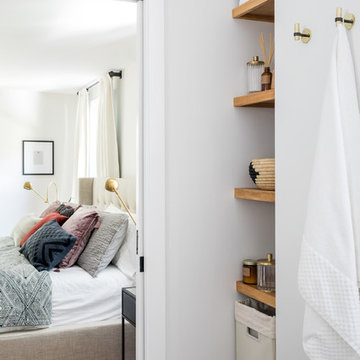
Joyelle West
Design ideas for a mid-sized contemporary 3/4 bathroom in Boston with flat-panel cabinets, black cabinets, a corner shower, a one-piece toilet, gray tile, white tile, marble, white walls, an undermount sink, marble benchtops, white floor, an open shower and grey benchtops.
Design ideas for a mid-sized contemporary 3/4 bathroom in Boston with flat-panel cabinets, black cabinets, a corner shower, a one-piece toilet, gray tile, white tile, marble, white walls, an undermount sink, marble benchtops, white floor, an open shower and grey benchtops.
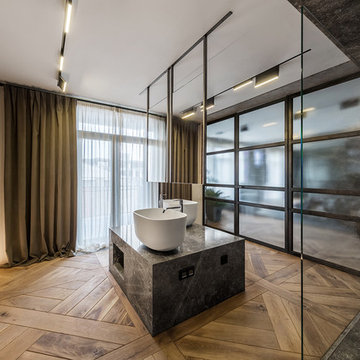
Andrii Shurpenkov
Design ideas for an industrial master bathroom in Miami with a curbless shower, black tile, gray tile, beige walls, medium hardwood floors, a vessel sink, brown floor, an open shower and grey benchtops.
Design ideas for an industrial master bathroom in Miami with a curbless shower, black tile, gray tile, beige walls, medium hardwood floors, a vessel sink, brown floor, an open shower and grey benchtops.
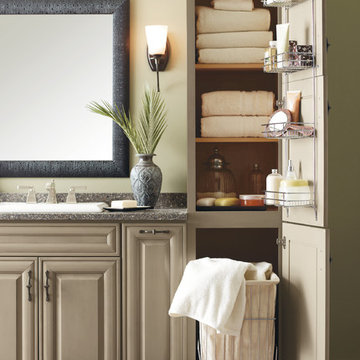
Mid-sized traditional master bathroom in Other with raised-panel cabinets and grey benchtops.
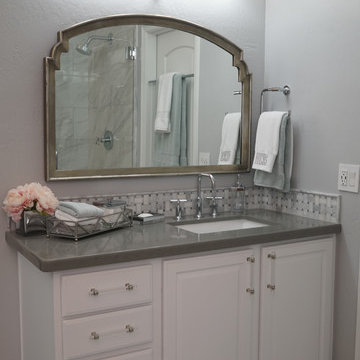
This is an example of a mid-sized transitional master bathroom in Phoenix with shaker cabinets, white cabinets, a freestanding tub, a corner shower, a two-piece toilet, multi-coloured tile, porcelain tile, grey walls, mosaic tile floors, an undermount sink, quartzite benchtops, multi-coloured floor, a hinged shower door and grey benchtops.
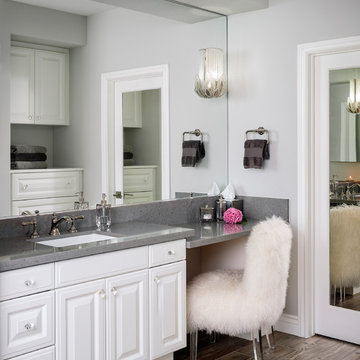
Design ideas for a large transitional master bathroom in Los Angeles with recessed-panel cabinets, white cabinets, a freestanding tub, a corner shower, a one-piece toilet, gray tile, ceramic tile, grey walls, porcelain floors, an undermount sink, quartzite benchtops, beige floor, a hinged shower door and grey benchtops.
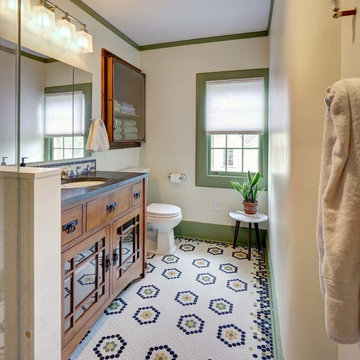
Wing Wong/ Memories TTL
Design ideas for a mid-sized arts and crafts 3/4 bathroom in New York with medium wood cabinets, a two-piece toilet, white tile, white walls, an undermount sink, granite benchtops, multi-coloured floor, a hinged shower door, grey benchtops, a corner shower, mosaic tile floors and glass-front cabinets.
Design ideas for a mid-sized arts and crafts 3/4 bathroom in New York with medium wood cabinets, a two-piece toilet, white tile, white walls, an undermount sink, granite benchtops, multi-coloured floor, a hinged shower door, grey benchtops, a corner shower, mosaic tile floors and glass-front cabinets.
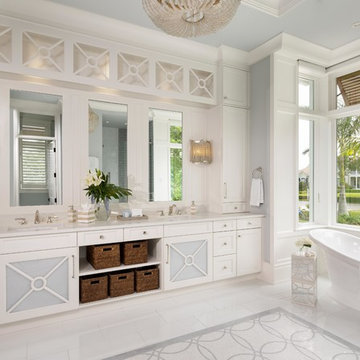
Lori Hamilton Photography
Photo of a beach style master bathroom in Other with shaker cabinets, white cabinets, a freestanding tub, an undermount sink, multi-coloured floor and grey benchtops.
Photo of a beach style master bathroom in Other with shaker cabinets, white cabinets, a freestanding tub, an undermount sink, multi-coloured floor and grey benchtops.
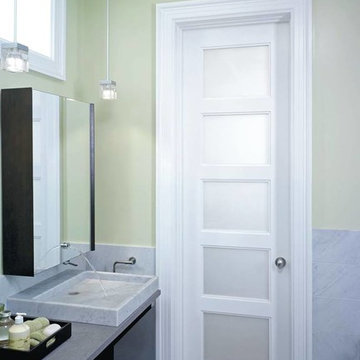
This is an example of a small contemporary master bathroom in Other with flat-panel cabinets, black cabinets, green walls, ceramic floors, a vessel sink, concrete benchtops, grey floor and grey benchtops.
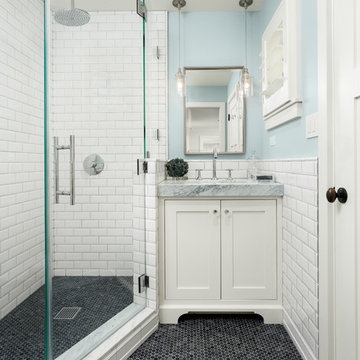
Clark Dugger Photography
This is an example of a small transitional 3/4 bathroom in Orange County with shaker cabinets, white cabinets, a corner shower, white tile, subway tile, blue walls, an undermount sink, marble benchtops, black floor, a hinged shower door and grey benchtops.
This is an example of a small transitional 3/4 bathroom in Orange County with shaker cabinets, white cabinets, a corner shower, white tile, subway tile, blue walls, an undermount sink, marble benchtops, black floor, a hinged shower door and grey benchtops.
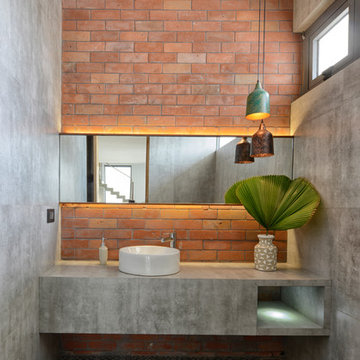
Monika Sathe Photography
Photo of an industrial bathroom in Ahmedabad with gray tile, cement tile, grey walls, ceramic floors, a vessel sink, concrete benchtops, multi-coloured floor and grey benchtops.
Photo of an industrial bathroom in Ahmedabad with gray tile, cement tile, grey walls, ceramic floors, a vessel sink, concrete benchtops, multi-coloured floor and grey benchtops.
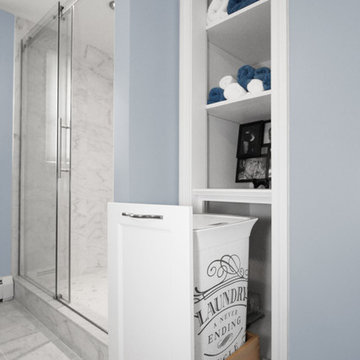
This master bath ‘Renovision’ came with three main requests from the homeowner: more storage, a larger shower and a luxurious look that feels like being at an upscale hotel. The Renovisions team accomplished these wishes and exceeded the clients expectations.
Request number 1: more storage. The existing closet was reconfigured to accommodate better storage for towels and bath supplies making it both functional and attractive. The custom built pull-out hamper was perfect. The long vanity and center tower offers much more cabinet space and drawer storage compared to what they had, especially with the increased vanity height.
Request number 2: A larger shower. Working within the existing footprint we were able to build a shower that is nearly a foot deeper as space was available. Creating a large rectangular cubby provides plenty of space for shampoos and soaps. The frameless sliding glass shower enclosure keeps the space open and airy while allowing the beautiful Carrera-look porcelain wall tiles to be the focus of this master bath.
Request number 3: a luxurious look. Turning their once boring, builder grade bathroom into an upscale hotel-like space was challenging, however, not a problem for the Renovisions team and their creative ways of resolving design snags along the way. Re-locating the doorway to the bathroom was one way to create a more spacious flow in and out of the space. Having the right design to start was half the battle – installing the beautiful products right the first time to ensure a proper fit and finish worthy of the upscale feel is the other half. The delicate tile detail in the shower cubby is the ‘jewelry’ in the room – the soft curves of this 2-tone wave design tile adds a dramatic feel and enlightened mood this client loves.
Overall, the homeowner was happy with every solution-based approach to all requests – their once dated builders bath is now bright, open and airy with a soft grey wall color adding to the soothing feel of this master bath.
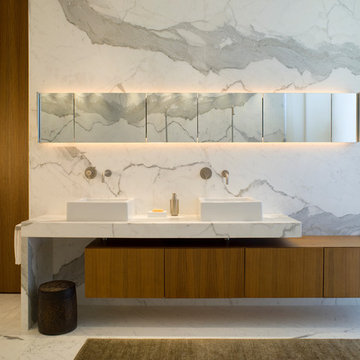
Mid-sized contemporary master bathroom in Miami with flat-panel cabinets, medium wood cabinets, white tile, white walls, a vessel sink, white floor, marble floors, marble benchtops and grey benchtops.
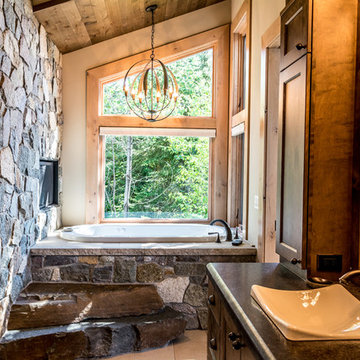
Studio Soulshine
Photo of a country bathroom in Other with recessed-panel cabinets, dark wood cabinets, a drop-in tub, gray tile, white walls, a drop-in sink, beige floor and grey benchtops.
Photo of a country bathroom in Other with recessed-panel cabinets, dark wood cabinets, a drop-in tub, gray tile, white walls, a drop-in sink, beige floor and grey benchtops.
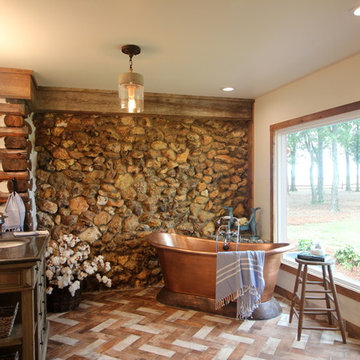
Renovation of a master bath suite, dressing room and laundry room in a log cabin farm house. Project involved expanding the space to almost three times the original square footage, which resulted in the attractive exterior rock wall becoming a feature interior wall in the bathroom, accenting the stunning copper soaking bathtub.
A two tone brick floor in a herringbone pattern compliments the variations of color on the interior rock and log walls. A large picture window near the copper bathtub allows for an unrestricted view to the farmland. The walk in shower walls are porcelain tiles and the floor and seat in the shower are finished with tumbled glass mosaic penny tile. His and hers vanities feature soapstone counters and open shelving for storage.
Concrete framed mirrors are set above each vanity and the hand blown glass and concrete pendants compliment one another.
Interior Design & Photo ©Suzanne MacCrone Rogers
Architectural Design - Robert C. Beeland, AIA, NCARB
Bathroom Design Ideas with Grey Benchtops and Pink Benchtops
10