Bathroom Design Ideas with Grey Benchtops and Planked Wall Panelling
Refine by:
Budget
Sort by:Popular Today
161 - 180 of 332 photos
Item 1 of 3
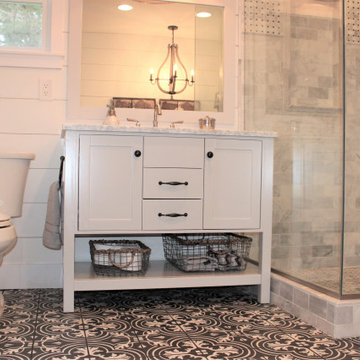
Believe it or not this beautifully renovated bathroom started out as a cramped, outdated bathroom with a single vanity and tiny shower. An adjoining bedroom was added to the space to enlarge the bathroom as well as add a much needed walk in closet. The client was looking for a farmhouse feel so shiplap was utilized as well as vintage feel lighting and accessories. Black and white floor tile was used to add interest and a free standing tub for much needed relaxation!
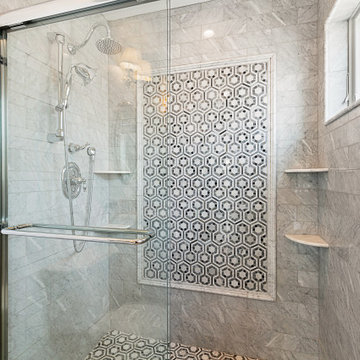
Inspiration for a beach style master bathroom in New York with shaker cabinets, white cabinets, an alcove shower, a one-piece toilet, gray tile, mosaic tile, grey walls, ceramic floors, an undermount sink, granite benchtops, grey floor, a sliding shower screen, grey benchtops, a double vanity, a built-in vanity and planked wall panelling.
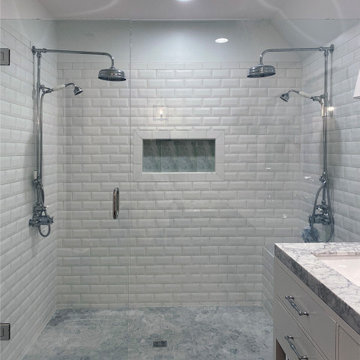
Mater bath renovation. All new Master Suite with his/her closets, large master bath with walk-in shower and separate toilet room (with urinal). Spacious bedroom centered under the homes existing roof gable - accentuating the new space in the existing architecture.
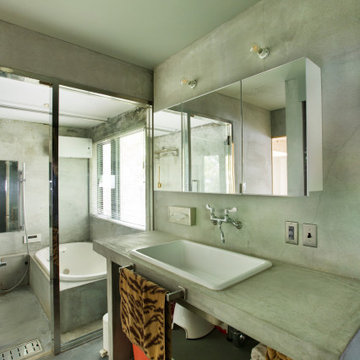
バス、洗面、トイレの一体空間を全てモルタルにしてクールにまとめた。
Design ideas for a small modern master wet room bathroom in Other with open cabinets, grey cabinets, a drop-in tub, a one-piece toilet, grey walls, concrete floors, an undermount sink, concrete benchtops, grey floor, an open shower, grey benchtops, an enclosed toilet, a single vanity, a built-in vanity, timber and planked wall panelling.
Design ideas for a small modern master wet room bathroom in Other with open cabinets, grey cabinets, a drop-in tub, a one-piece toilet, grey walls, concrete floors, an undermount sink, concrete benchtops, grey floor, an open shower, grey benchtops, an enclosed toilet, a single vanity, a built-in vanity, timber and planked wall panelling.
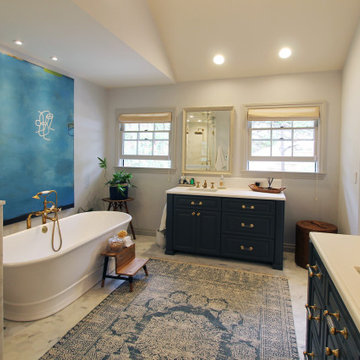
This is an example of an expansive transitional master bathroom in Los Angeles with raised-panel cabinets, blue cabinets, a freestanding tub, an alcove shower, a two-piece toilet, white tile, porcelain tile, white walls, marble floors, an undermount sink, concrete benchtops, white floor, a hinged shower door, grey benchtops, a niche, a single vanity, a built-in vanity, vaulted and planked wall panelling.
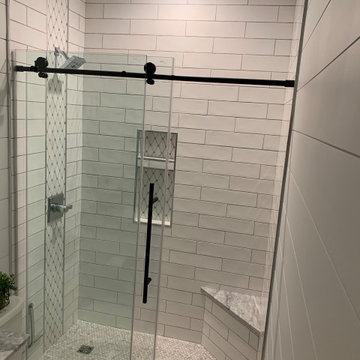
Mid-sized transitional bathroom in Sacramento with furniture-like cabinets, white cabinets, an alcove shower, white tile, ceramic tile, white walls, ceramic floors, an undermount sink, marble benchtops, grey floor, a sliding shower screen, grey benchtops, a shower seat, a double vanity, a freestanding vanity and planked wall panelling.
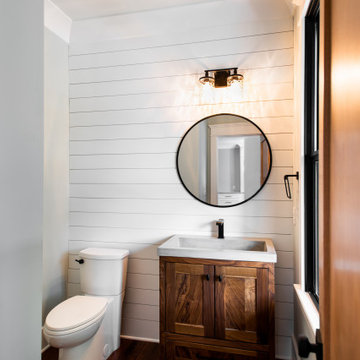
Mid-sized transitional powder room in Charleston with medium wood cabinets, a two-piece toilet, grey walls, medium hardwood floors, an integrated sink, concrete benchtops, grey benchtops, a freestanding vanity and planked wall panelling.
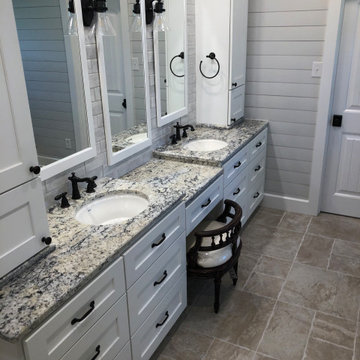
Shaker style white vanity cabinets with double sinks and a makeup vanity. This design boasts lots of storage, while keeping it simple with clean lines. A soft, neutral color palette and the oil rubbed bronze fixtures and lighting say modern farmhouse design.

外部空間とオンスィートバスルームの主寝室は森の中に居る様な幻想的な雰囲気を感じさせる
Large modern powder room in Other with blue tile, glass tile, grey walls, ceramic floors, a vessel sink, engineered quartz benchtops, black floor, grey benchtops, a built-in vanity, timber and planked wall panelling.
Large modern powder room in Other with blue tile, glass tile, grey walls, ceramic floors, a vessel sink, engineered quartz benchtops, black floor, grey benchtops, a built-in vanity, timber and planked wall panelling.
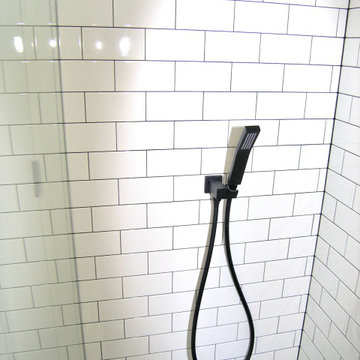
Photo of a mid-sized traditional kids bathroom in Tampa with shaker cabinets, white cabinets, a double shower, a two-piece toilet, white tile, ceramic tile, white walls, vinyl floors, an undermount sink, engineered quartz benchtops, grey floor, a hinged shower door, grey benchtops, a niche, a double vanity, a built-in vanity and planked wall panelling.
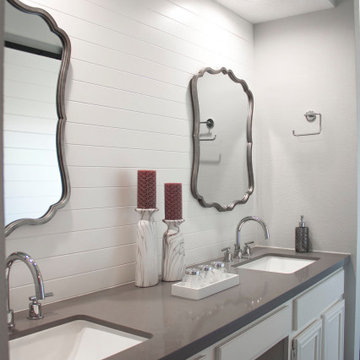
Vanity design in white and gray with matte shiplap backsplash, quarz countertop, and restored vanity, detailed with chrome finishes in hardware, mirrors, and accessories.
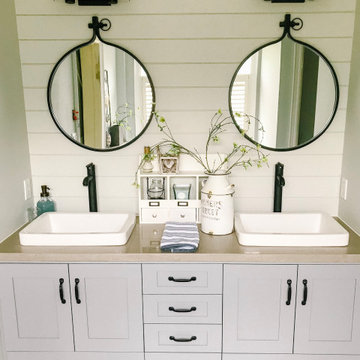
Everybody loves a good BEFORE and AFTER! Here we replaced the dated bathtub with a beautiful freestanding tub with black hardware.
Country bathroom in Toronto with blue cabinets, a freestanding tub, grey walls, mosaic tile floors, engineered quartz benchtops, grey benchtops, an enclosed toilet, a double vanity and planked wall panelling.
Country bathroom in Toronto with blue cabinets, a freestanding tub, grey walls, mosaic tile floors, engineered quartz benchtops, grey benchtops, an enclosed toilet, a double vanity and planked wall panelling.
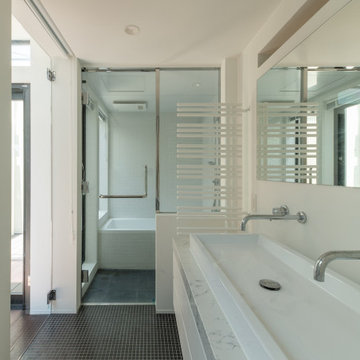
Mid-sized midcentury bathroom in Tokyo with flat-panel cabinets, white cabinets, white walls, mosaic tile floors, a vessel sink, marble benchtops, black floor, grey benchtops, a built-in vanity, timber and planked wall panelling.
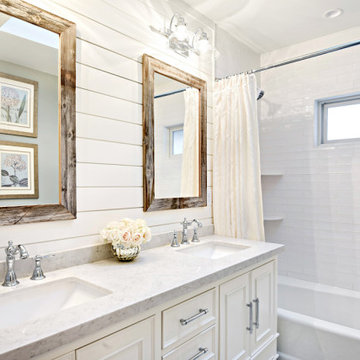
This is an example of a mid-sized bathroom in Minneapolis with white cabinets, an alcove tub, a shower/bathtub combo, an undermount sink, a shower curtain, grey benchtops, a double vanity and planked wall panelling.
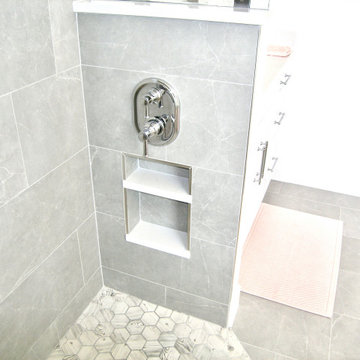
Master Bathroom
Design ideas for a large traditional master bathroom in Tampa with shaker cabinets, white cabinets, a freestanding tub, a curbless shower, a two-piece toilet, gray tile, porcelain tile, white walls, porcelain floors, an undermount sink, engineered quartz benchtops, grey floor, an open shower, grey benchtops, a niche, a single vanity, a built-in vanity and planked wall panelling.
Design ideas for a large traditional master bathroom in Tampa with shaker cabinets, white cabinets, a freestanding tub, a curbless shower, a two-piece toilet, gray tile, porcelain tile, white walls, porcelain floors, an undermount sink, engineered quartz benchtops, grey floor, an open shower, grey benchtops, a niche, a single vanity, a built-in vanity and planked wall panelling.
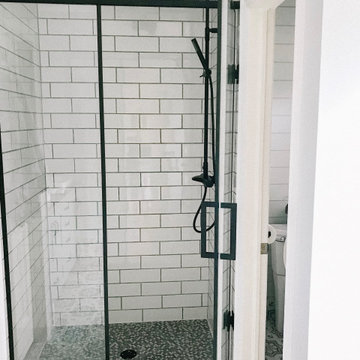
We brought in the penny tile for the shower flooring along with the black hardware and trim!
This is an example of a country bathroom in Toronto with blue cabinets, a freestanding tub, grey walls, mosaic tile floors, engineered quartz benchtops, grey benchtops, an enclosed toilet, a double vanity and planked wall panelling.
This is an example of a country bathroom in Toronto with blue cabinets, a freestanding tub, grey walls, mosaic tile floors, engineered quartz benchtops, grey benchtops, an enclosed toilet, a double vanity and planked wall panelling.
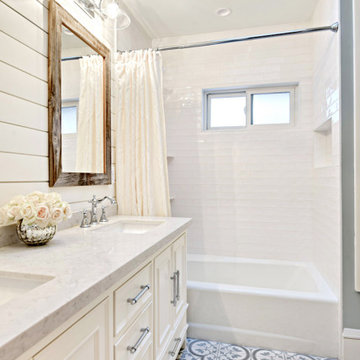
Inspiration for a mid-sized bathroom in Minneapolis with white cabinets, an alcove tub, a shower/bathtub combo, mosaic tile floors, an undermount sink, a shower curtain, grey benchtops, a double vanity and planked wall panelling.
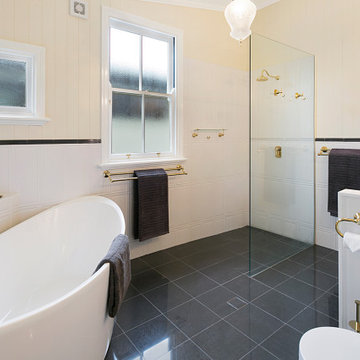
The brief for this grand old Taringa residence was to blur the line between old and new. We renovated the 1910 Queenslander, restoring the enclosed front sleep-out to the original balcony and designing a new split staircase as a nod to tradition, while retaining functionality to access the tiered front yard. We added a rear extension consisting of a new master bedroom suite, larger kitchen, and family room leading to a deck that overlooks a leafy surround. A new laundry and utility rooms were added providing an abundance of purposeful storage including a laundry chute connecting them.
Selection of materials, finishes and fixtures were thoughtfully considered so as to honour the history while providing modern functionality. Colour was integral to the design giving a contemporary twist on traditional colours.
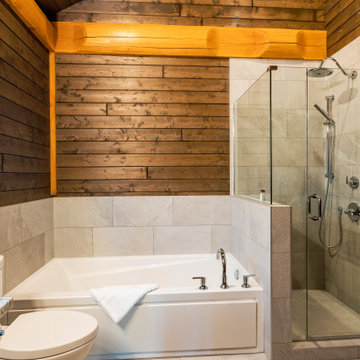
Gorgeous custom rental cabins built for the Sandpiper Resort in Harrison Mills, BC. Some key features include timber frame, quality Woodtone siding, and interior design finishes to create a luxury cabin experience. Photo by Brooklyn D Photography
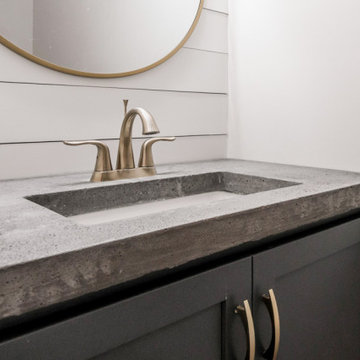
Design ideas for a transitional powder room in Louisville with recessed-panel cabinets, blue cabinets, beige walls, a drop-in sink, concrete benchtops, grey benchtops, a built-in vanity and planked wall panelling.
Bathroom Design Ideas with Grey Benchtops and Planked Wall Panelling
9

