Bathroom Design Ideas with Grey Benchtops and Red Benchtops
Refine by:
Budget
Sort by:Popular Today
81 - 100 of 38,568 photos
Item 1 of 3
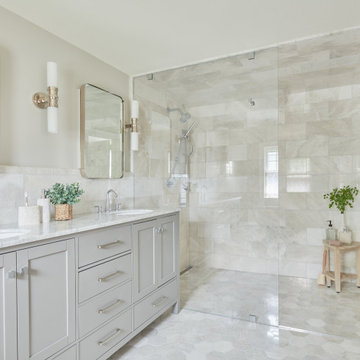
Open plan, spacious living. Honoring 1920’s architecture with a collected look.
Design ideas for a transitional master bathroom in Other with shaker cabinets, grey cabinets, a curbless shower, gray tile, marble, grey walls, marble floors, marble benchtops, grey floor, a hinged shower door, grey benchtops, a double vanity, an undermount sink and a freestanding vanity.
Design ideas for a transitional master bathroom in Other with shaker cabinets, grey cabinets, a curbless shower, gray tile, marble, grey walls, marble floors, marble benchtops, grey floor, a hinged shower door, grey benchtops, a double vanity, an undermount sink and a freestanding vanity.
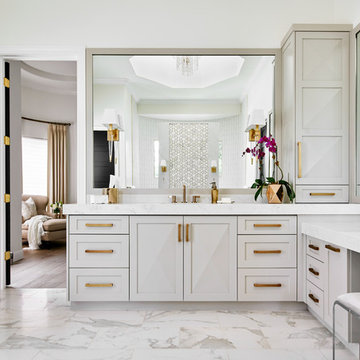
This stunning master suite is part of a whole house design and renovation project by Haven Design and Construction. The master bath features a 22' cupola with a breathtaking shell chandelier, a freestanding tub, a gold and marble mosaic accent wall behind the tub, a curved walk in shower, his and hers vanities with a drop down seated vanity area for her, complete with hairdryer pullouts and a lucite vanity bench.
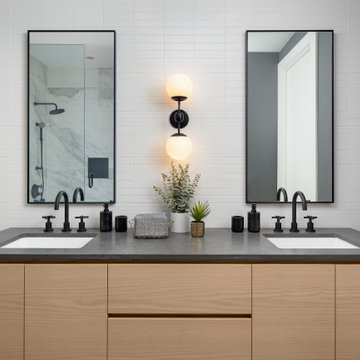
Design ideas for a mid-sized scandinavian master bathroom in Toronto with flat-panel cabinets, light wood cabinets, an undermount tub, an alcove shower, a one-piece toilet, white tile, ceramic tile, grey walls, ceramic floors, an undermount sink, wood benchtops, a hinged shower door and grey benchtops.
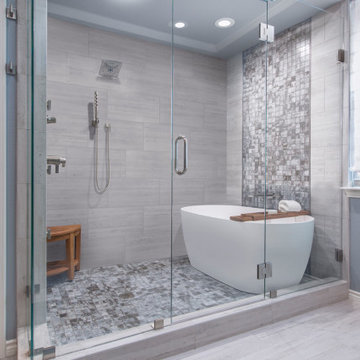
Our talented Interior Designer, Stephanie, worked with the client to choose beautiful new tile and flooring that complimented the existing countertops and the paint colors the client had previously chosen.
The client also took our advice in purchasing a small teak bench for the shower instead of having a built-in bench. This provides more versatility and also contributes to a cleaner, more streamlined look in the wet room.
The functionality of the shower was completed with new stainless-steel fixtures, 3 body sprayers, a matching showerhead, and a hand-held sprayer.
Final photos by www.impressia.net
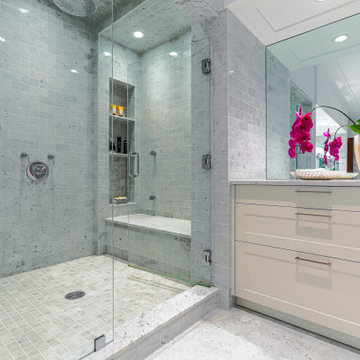
A special LEICHT Westchester | Greenwich project.
Located in Chappaqua, Westchester County, NY. this beautiful project was done in two phases, guest house first and then the main house.
In the main house, we did the kitchen and butler pantry, living area and bar, laundry room; master bathroom and master closet, three bathrooms.
In the guest house, we did the kitchen and bar; laundry; guest bath and master bath.
All LEICHT.
All cabinetry is "CARRE FS" in Frosty White finish color and the wood you see is all TOPOS in walnut color.
2 kitchens 7 bathrooms
Laundry room
Closet
Pantry
We enjoyed every step of the way working on this project. A wonderful family that worked with us in true collaboration to create this beautiful final outcome.
Designer: Leah Diamond – LEICHT Westchester |Greenwich
Photographer: Zdravko Cota
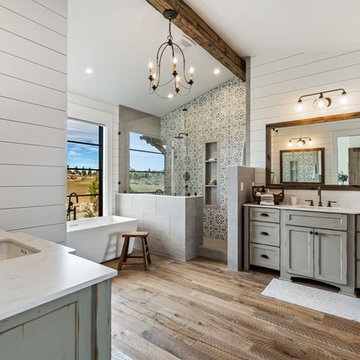
The master bath with its free standing tub and open shower. The separate vanities allow for ease of use and the shiplap adds texture to the otherwise white space.
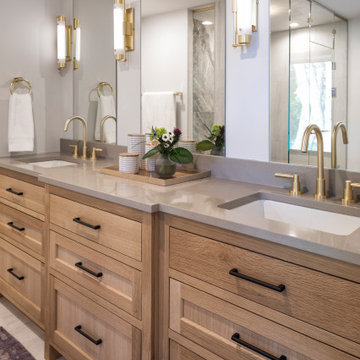
The master bath has beautiful details from the rift cut white oak inset cabinetry, to the mushroom colored quartz countertops, to the brass sconce lighting and plumbing... it creates a serene oasis right off the master.
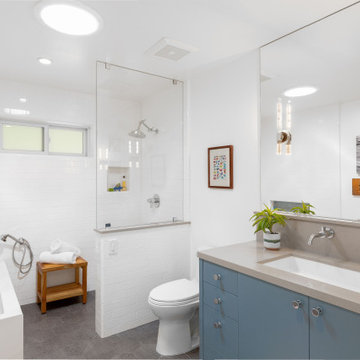
Large transitional kids bathroom in Other with flat-panel cabinets, blue cabinets, a freestanding tub, an open shower, a two-piece toilet, white tile, ceramic tile, white walls, ceramic floors, a drop-in sink, engineered quartz benchtops, grey floor, an open shower and grey benchtops.
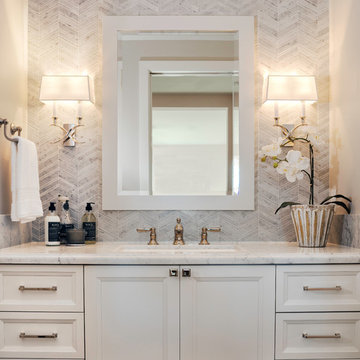
Beautiful guest bath with chevron marble wall tile and dual sconces.
Inspiration for a mid-sized country 3/4 bathroom in San Francisco with shaker cabinets, white cabinets, gray tile, ceramic tile, grey walls, ceramic floors, an undermount sink, marble benchtops, grey floor and grey benchtops.
Inspiration for a mid-sized country 3/4 bathroom in San Francisco with shaker cabinets, white cabinets, gray tile, ceramic tile, grey walls, ceramic floors, an undermount sink, marble benchtops, grey floor and grey benchtops.

This serene master bathroom design forms part of a master suite that is sure to make every day brighter. The large master bathroom includes a separate toilet compartment with a Toto toilet for added privacy, and is connected to the bedroom and the walk-in closet, all via pocket doors. The main part of the bathroom includes a luxurious freestanding Victoria + Albert bathtub situated near a large window with a Riobel chrome floor mounted tub spout. It also has a one-of-a-kind open shower with a cultured marble gray shower base, 12 x 24 polished Venatino wall tile with 1" chrome Schluter Systems strips used as a unique decorative accent. The shower includes a storage niche and shower bench, along with rainfall and handheld showerheads, and a sandblasted glass panel. Next to the shower is an Amba towel warmer. The bathroom cabinetry by Koch and Company incorporates two vanity cabinets and a floor to ceiling linen cabinet, all in a Fairway door style in charcoal blue, accented by Alno hardware crystal knobs and a super white granite eased edge countertop. The vanity area also includes undermount sinks with chrome faucets, Granby sconces, and Luna programmable lit mirrors. This bathroom design is sure to inspire you when getting ready for the day or provide the ultimate space to relax at the end of the day!
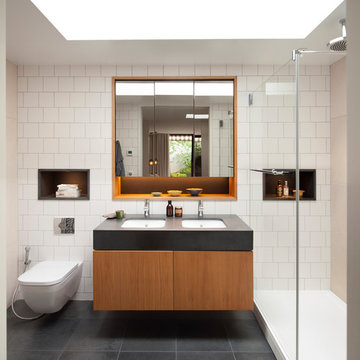
Contemporary bathroom in London with flat-panel cabinets, medium wood cabinets, an alcove shower, white tile, white walls, an undermount sink, grey floor, an open shower and grey benchtops.
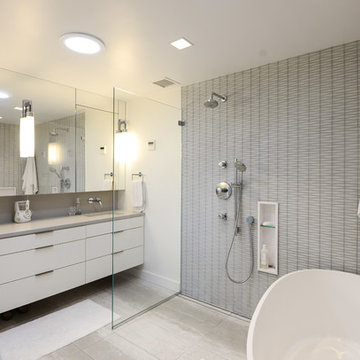
This is an example of a contemporary master bathroom in New York with flat-panel cabinets, white cabinets, a freestanding tub, an open shower, gray tile, white walls, an undermount sink, grey floor, an open shower and grey benchtops.
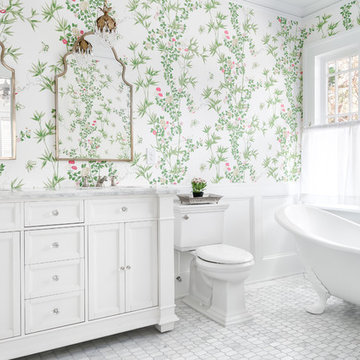
Design ideas for a traditional master bathroom in Atlanta with recessed-panel cabinets, white cabinets, a claw-foot tub, a two-piece toilet, multi-coloured walls, marble floors, marble benchtops, grey floor and grey benchtops.
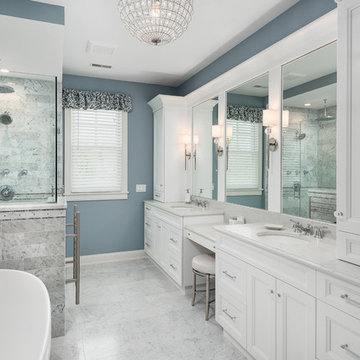
Design ideas for a traditional master bathroom in Chicago with recessed-panel cabinets, white cabinets, a corner shower, gray tile, marble, blue walls, marble floors, an undermount sink, marble benchtops, grey floor and grey benchtops.
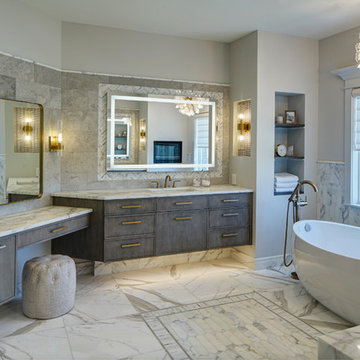
The bath features calacatta gold marble on the floors, walls, and tops. The decorative marble inlay on the floor and decorative tile design behind mirrors are aesthetically pleasing.
Each vanity is adorned with lighted mirrors and the added tile backsplash.
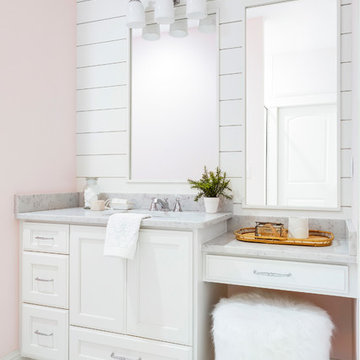
Spacecrafting Photography
Design ideas for a beach style bathroom in Minneapolis with recessed-panel cabinets, white cabinets, pink walls, mosaic tile floors, an undermount sink, white floor, grey benchtops and marble benchtops.
Design ideas for a beach style bathroom in Minneapolis with recessed-panel cabinets, white cabinets, pink walls, mosaic tile floors, an undermount sink, white floor, grey benchtops and marble benchtops.
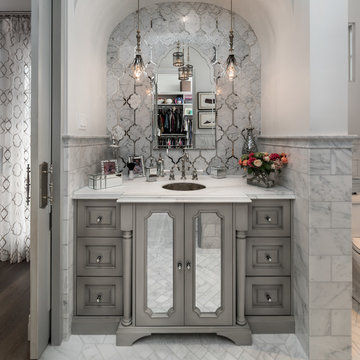
Grey/white marble bathroom! The elegant pendant lighting accentuates the sleek and elegant designs incorporated throughout.
Photo of a large modern master bathroom in Phoenix with raised-panel cabinets, grey cabinets, a curbless shower, a two-piece toilet, gray tile, marble, grey walls, mosaic tile floors, an undermount sink, marble benchtops, grey floor, a hinged shower door and grey benchtops.
Photo of a large modern master bathroom in Phoenix with raised-panel cabinets, grey cabinets, a curbless shower, a two-piece toilet, gray tile, marble, grey walls, mosaic tile floors, an undermount sink, marble benchtops, grey floor, a hinged shower door and grey benchtops.
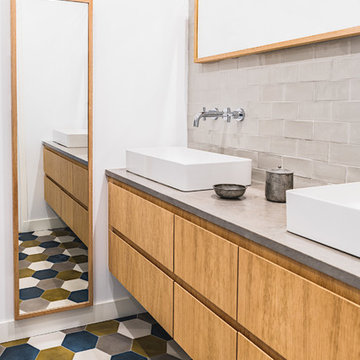
Studio Chevojon
Contemporary bathroom in Paris with flat-panel cabinets, medium wood cabinets, gray tile, subway tile, white walls, a vessel sink, concrete benchtops, multi-coloured floor and grey benchtops.
Contemporary bathroom in Paris with flat-panel cabinets, medium wood cabinets, gray tile, subway tile, white walls, a vessel sink, concrete benchtops, multi-coloured floor and grey benchtops.
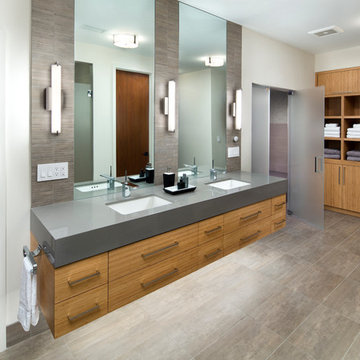
Bernard Andre
Large contemporary master bathroom in San Francisco with flat-panel cabinets, light wood cabinets, white walls, an undermount sink, a hinged shower door, white tile, mosaic tile, porcelain floors, engineered quartz benchtops, grey floor and grey benchtops.
Large contemporary master bathroom in San Francisco with flat-panel cabinets, light wood cabinets, white walls, an undermount sink, a hinged shower door, white tile, mosaic tile, porcelain floors, engineered quartz benchtops, grey floor and grey benchtops.
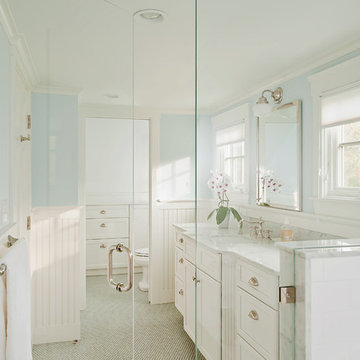
Large traditional master bathroom in Providence with recessed-panel cabinets, white cabinets, a curbless shower, white tile, marble, blue walls, an undermount sink, marble benchtops, grey floor, a hinged shower door and grey benchtops.
Bathroom Design Ideas with Grey Benchtops and Red Benchtops
5