Bathroom Design Ideas with Grey Benchtops and Wallpaper
Refine by:
Budget
Sort by:Popular Today
101 - 120 of 196 photos
Item 1 of 3
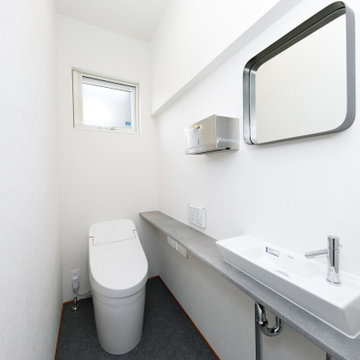
Inspiration for a mid-sized midcentury powder room in Other with grey cabinets, a one-piece toilet, white walls, a drop-in sink, laminate benchtops, grey floor, grey benchtops, a built-in vanity, wallpaper and wallpaper.
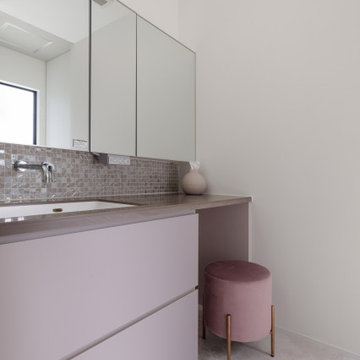
造作の洗面台。
ピンクグレーの色合いで統一しているのは、クライアントのセンス。
本体、チェア、壁面のモザイクタイルまで。
壁出しの水栓もいいですね。
Design ideas for a modern powder room in Other with flat-panel cabinets, grey cabinets, gray tile, mosaic tile, white walls, vinyl floors, an undermount sink, solid surface benchtops, grey floor, grey benchtops, a built-in vanity, wallpaper and wallpaper.
Design ideas for a modern powder room in Other with flat-panel cabinets, grey cabinets, gray tile, mosaic tile, white walls, vinyl floors, an undermount sink, solid surface benchtops, grey floor, grey benchtops, a built-in vanity, wallpaper and wallpaper.
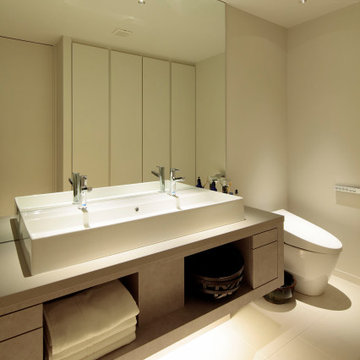
2ボールを設置する広さが取れなかったため幅1.2mで2水栓を設置できる洗面ボールとしています。正面は前面鏡として広さ感を出しています。
Photo of a mid-sized modern powder room in Tokyo with beaded inset cabinets, grey cabinets, a one-piece toilet, white walls, ceramic floors, a drop-in sink, engineered quartz benchtops, beige floor, grey benchtops, a floating vanity, wallpaper and wallpaper.
Photo of a mid-sized modern powder room in Tokyo with beaded inset cabinets, grey cabinets, a one-piece toilet, white walls, ceramic floors, a drop-in sink, engineered quartz benchtops, beige floor, grey benchtops, a floating vanity, wallpaper and wallpaper.
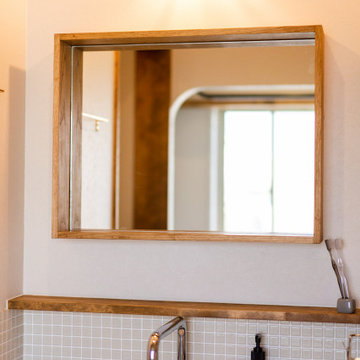
木枠は余った無垢フローリングを使用している
Small country powder room in Osaka with grey cabinets, black and white tile, mosaic tile, white walls, vinyl floors, an undermount sink, concrete benchtops, grey floor, grey benchtops, a floating vanity, wallpaper and wallpaper.
Small country powder room in Osaka with grey cabinets, black and white tile, mosaic tile, white walls, vinyl floors, an undermount sink, concrete benchtops, grey floor, grey benchtops, a floating vanity, wallpaper and wallpaper.
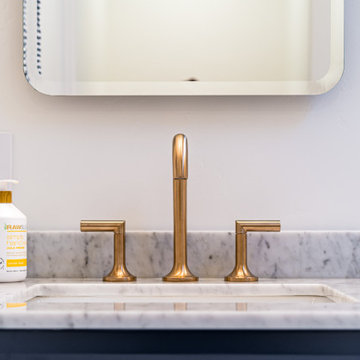
A complete remodel of this beautiful home, featuring stunning navy blue cabinets and elegant gold fixtures that perfectly complement the brightness of the marble countertops. The ceramic tile walls add a unique texture to the design, while the porcelain hexagon flooring adds an element of sophistication that perfectly completes the whole look.
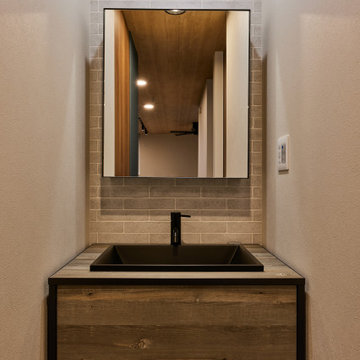
Photo of a powder room in Osaka with grey cabinets, gray tile, grey benchtops, wallpaper and wallpaper.
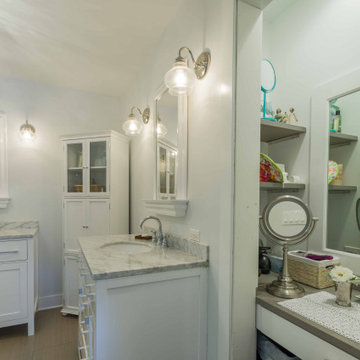
Inspiration for a large contemporary master bathroom in Chicago with flat-panel cabinets, white cabinets, gray tile, marble, marble benchtops, grey benchtops, a double vanity, a built-in vanity, an alcove shower, a hinged shower door, a drop-in sink, white walls, ceramic floors, brown floor, a niche, wallpaper and wallpaper.
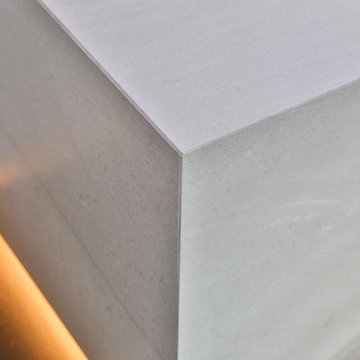
Detail Fliesenverarbeitung auf Gehrung Hamambank
This is an example of a mid-sized contemporary master bathroom in Frankfurt with flat-panel cabinets, dark wood cabinets, a freestanding tub, a curbless shower, a wall-mount toilet, beige tile, stone tile, beige walls, slate floors, an integrated sink, glass benchtops, black floor, an open shower, grey benchtops, an enclosed toilet, a double vanity, a floating vanity, wallpaper and wallpaper.
This is an example of a mid-sized contemporary master bathroom in Frankfurt with flat-panel cabinets, dark wood cabinets, a freestanding tub, a curbless shower, a wall-mount toilet, beige tile, stone tile, beige walls, slate floors, an integrated sink, glass benchtops, black floor, an open shower, grey benchtops, an enclosed toilet, a double vanity, a floating vanity, wallpaper and wallpaper.
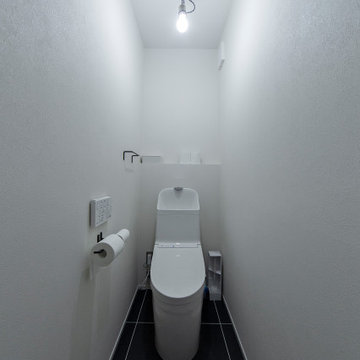
Inspiration for a scandinavian powder room in Kyoto with open cabinets, white cabinets, a one-piece toilet, white walls, vinyl floors, an undermount sink, beige floor, grey benchtops, a built-in vanity, wallpaper and wallpaper.
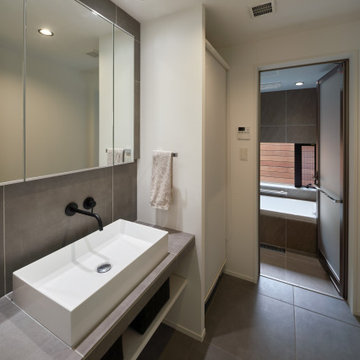
Small modern powder room in Other with open cabinets, white cabinets, gray tile, ceramic tile, grey walls, ceramic floors, a vessel sink, grey floor, grey benchtops, a built-in vanity and wallpaper.
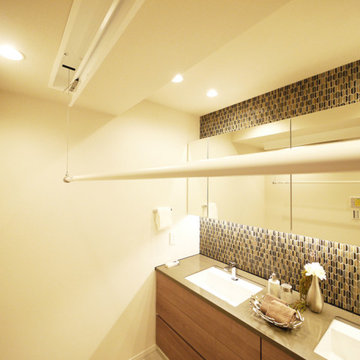
天井にはリモコンで昇降するランドリーポールを内蔵。
Photo of a modern powder room in Tokyo with medium wood cabinets, mosaic tile, white walls, ceramic floors, white floor, grey benchtops, a built-in vanity, wallpaper and wallpaper.
Photo of a modern powder room in Tokyo with medium wood cabinets, mosaic tile, white walls, ceramic floors, white floor, grey benchtops, a built-in vanity, wallpaper and wallpaper.
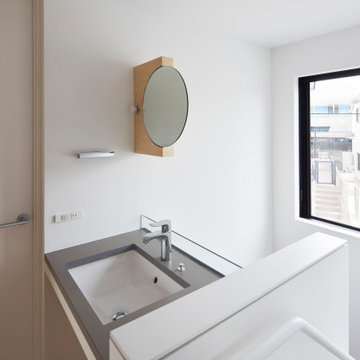
Mid-sized modern powder room in Fukuoka with open cabinets, grey cabinets, white walls, light hardwood floors, grey benchtops, a freestanding vanity, wallpaper and wallpaper.
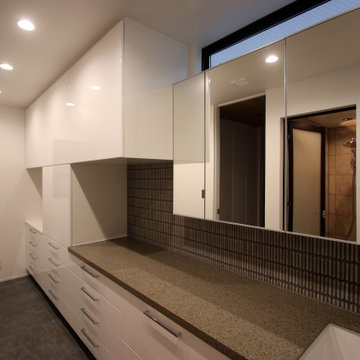
5帖のサニタリーの壁一面組んだにシステム洗面台
奥のカウンターにはガス衣類乾燥機「カンタ君」を設置予定
Photo of a powder room in Kyoto with furniture-like cabinets, white cabinets, green tile, porcelain tile, white walls, ceramic floors, an undermount sink, engineered quartz benchtops, grey floor, grey benchtops, a built-in vanity, wallpaper and wallpaper.
Photo of a powder room in Kyoto with furniture-like cabinets, white cabinets, green tile, porcelain tile, white walls, ceramic floors, an undermount sink, engineered quartz benchtops, grey floor, grey benchtops, a built-in vanity, wallpaper and wallpaper.
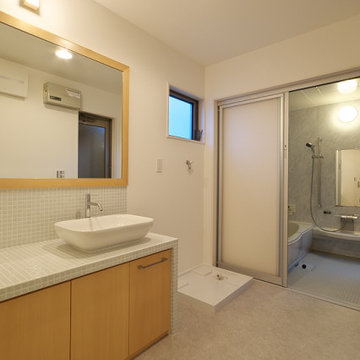
広めの洗面脱衣室。洗面台は造作によるオリジナル。天板は水がかりを考慮してモザイクタイルで仕上げました。洗面脱衣室からは木格子で囲まれたウッドデッキの小庭に出ることができ、お風呂上りに涼むことができます。
Design ideas for a mid-sized scandinavian powder room in Other with flat-panel cabinets, grey cabinets, gray tile, mosaic tile, white walls, vinyl floors, a drop-in sink, tile benchtops, grey floor, grey benchtops, a built-in vanity, wallpaper and wallpaper.
Design ideas for a mid-sized scandinavian powder room in Other with flat-panel cabinets, grey cabinets, gray tile, mosaic tile, white walls, vinyl floors, a drop-in sink, tile benchtops, grey floor, grey benchtops, a built-in vanity, wallpaper and wallpaper.
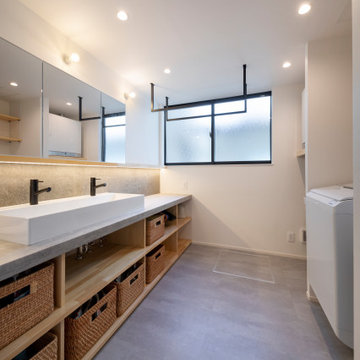
Photo of a mid-sized powder room in Tokyo with open cabinets, beige cabinets, gray tile, linoleum floors, grey floor, grey benchtops, a built-in vanity, wallpaper and wallpaper.
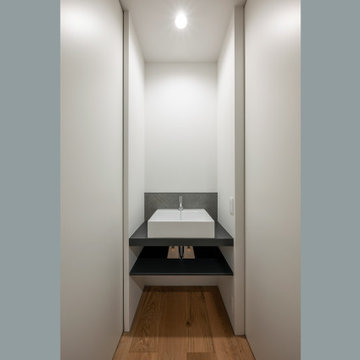
Design ideas for a mid-sized modern powder room in Other with open cabinets, grey cabinets, a one-piece toilet, white tile, porcelain tile, white walls, medium hardwood floors, a vessel sink, laminate benchtops, brown floor, grey benchtops, a built-in vanity, wallpaper and wallpaper.
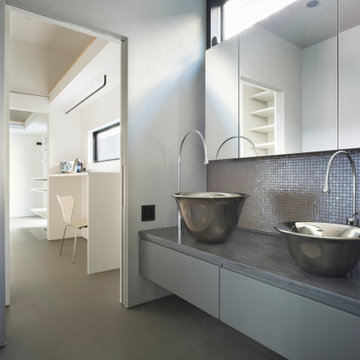
サニタリールームからパントリー方向を見る。
建物北側に、パントリー・ランドリールーム・サニタリールーム・トイレ・脱衣室・浴室とひと続きで繋がる、サービスのための裏動線を設けています。
<photo:Brian Sawazaki Photography / 澤崎信孝>
Photo of a contemporary powder room in Other with grey cabinets, glass tile, grey walls, linoleum floors, a vessel sink, solid surface benchtops, grey benchtops, a floating vanity, wallpaper and wallpaper.
Photo of a contemporary powder room in Other with grey cabinets, glass tile, grey walls, linoleum floors, a vessel sink, solid surface benchtops, grey benchtops, a floating vanity, wallpaper and wallpaper.
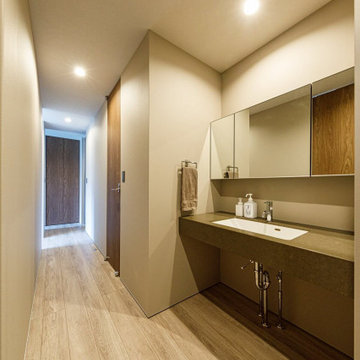
通路の一部を兼ねるように設けた広々とした洗面スペース。スタイリッシュなデザインで仕上がっています。
Photo of a mid-sized industrial powder room in Tokyo Suburbs with a built-in vanity, white cabinets, beige walls, light hardwood floors, an undermount sink, beige floor, grey benchtops, wallpaper and wallpaper.
Photo of a mid-sized industrial powder room in Tokyo Suburbs with a built-in vanity, white cabinets, beige walls, light hardwood floors, an undermount sink, beige floor, grey benchtops, wallpaper and wallpaper.
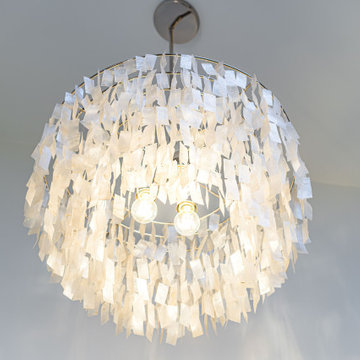
A complete remodel of this beautiful home, featuring stunning navy blue cabinets and elegant gold fixtures that perfectly complement the brightness of the marble countertops. The ceramic tile walls add a unique texture to the design, while the porcelain hexagon flooring adds an element of sophistication that perfectly completes the whole look.
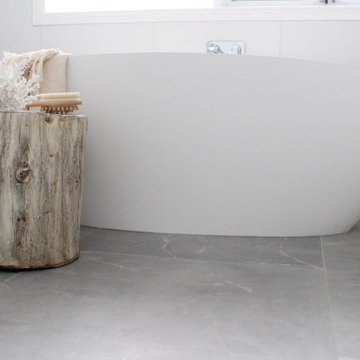
Wet Rooms Perth, Perth Wet Room Renovations, Mount Claremont Bathroom Renovations, Marble Fish Scale Feature Wall, Arch Mirrors, Wall Hung Hamptons Vanity
Bathroom Design Ideas with Grey Benchtops and Wallpaper
6

