Bathroom Design Ideas with Grey Benchtops and Wood Walls
Refine by:
Budget
Sort by:Popular Today
101 - 120 of 159 photos
Item 1 of 3
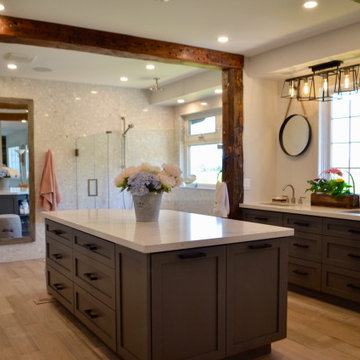
Design ideas for a transitional master bathroom in Toronto with shaker cabinets, brown cabinets, a drop-in tub, a corner shower, a two-piece toilet, gray tile, porcelain tile, wood-look tile, an undermount sink, engineered quartz benchtops, brown floor, a hinged shower door, grey benchtops, an enclosed toilet, a double vanity, a built-in vanity, exposed beam and wood walls.
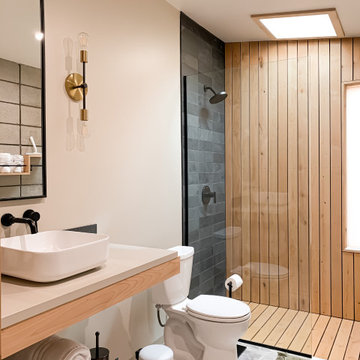
Earthy modern bathroom design with custom wood shower wall and floor, paired with slate tile and concrete floors. Vanity features a floating style with open shelf below and vessel sink on concrete countertop.
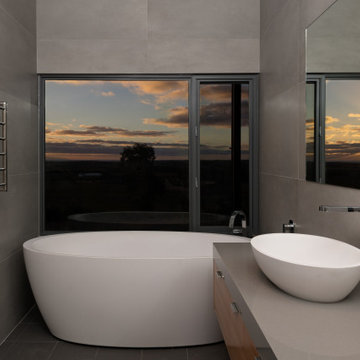
Luxury bathroom over looking the beautiful country property.
Photo of a mid-sized contemporary master bathroom in Adelaide with flat-panel cabinets, grey cabinets, a freestanding tub, a double shower, a one-piece toilet, gray tile, ceramic tile, grey walls, ceramic floors, a trough sink, engineered quartz benchtops, grey floor, an open shower, grey benchtops, a single vanity, a floating vanity and wood walls.
Photo of a mid-sized contemporary master bathroom in Adelaide with flat-panel cabinets, grey cabinets, a freestanding tub, a double shower, a one-piece toilet, gray tile, ceramic tile, grey walls, ceramic floors, a trough sink, engineered quartz benchtops, grey floor, an open shower, grey benchtops, a single vanity, a floating vanity and wood walls.
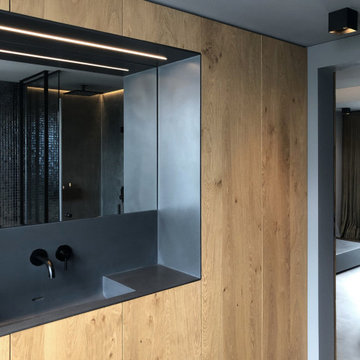
This is an example of a small modern 3/4 bathroom in Cologne with flat-panel cabinets, light wood cabinets, a wall-mount toilet, gray tile, mosaic tile, grey walls, concrete floors, an integrated sink, solid surface benchtops, grey floor, grey benchtops, a single vanity, a built-in vanity and wood walls.
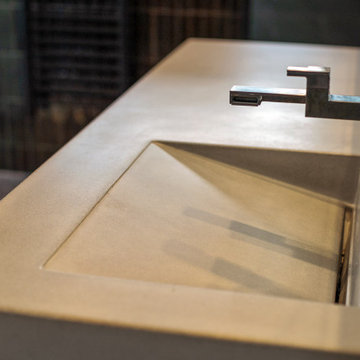
A close-up view reveals the exquisite custom concrete formed sinks, characterized by their sleek design and accentuated by a linear-style drain. The modern wall-mounted faucet adds an industrial edge to the vanity.
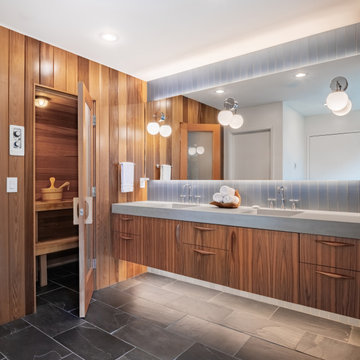
New Generation MCM
Location: Lake Oswego, OR
Type: Remodel
Credits
Design: Matthew O. Daby - M.O.Daby Design
Interior design: Angela Mechaley - M.O.Daby Design
Construction: Oregon Homeworks
Photography: KLIK Concepts
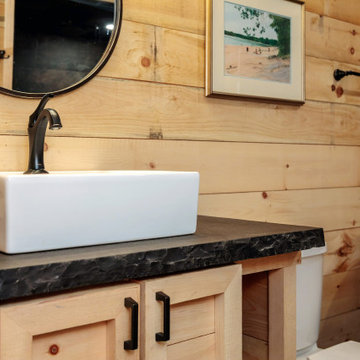
Small country master bathroom in Toronto with light wood cabinets, a claw-foot tub, an open shower, stone slab, beige walls, an open shower, grey benchtops, a single vanity, wood and wood walls.
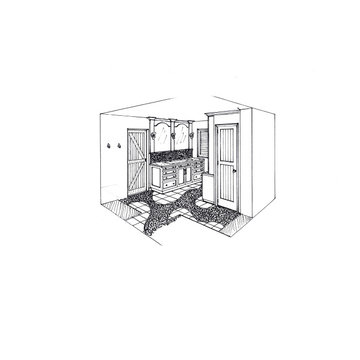
Hand drawn perspective concept drawing of vanity with custom mirrors and wall sconce lighting.
This is an example of a large country master bathroom in Other with shaker cabinets, medium wood cabinets, a curbless shower, a one-piece toilet, beige tile, marble, blue walls, marble floors, an undermount sink, soapstone benchtops, beige floor, a hinged shower door, grey benchtops, an enclosed toilet, a double vanity, a built-in vanity and wood walls.
This is an example of a large country master bathroom in Other with shaker cabinets, medium wood cabinets, a curbless shower, a one-piece toilet, beige tile, marble, blue walls, marble floors, an undermount sink, soapstone benchtops, beige floor, a hinged shower door, grey benchtops, an enclosed toilet, a double vanity, a built-in vanity and wood walls.
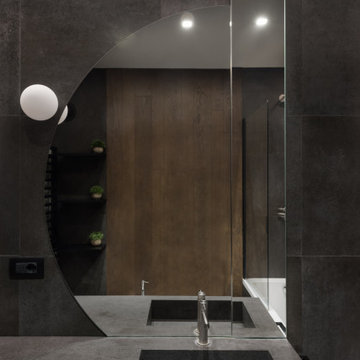
Inspiration for a small contemporary master bathroom in Rome with flat-panel cabinets, grey cabinets, a drop-in tub, black tile, porcelain tile, black walls, dark hardwood floors, a drop-in sink, limestone benchtops, brown floor, grey benchtops, a single vanity, a floating vanity, recessed and wood walls.
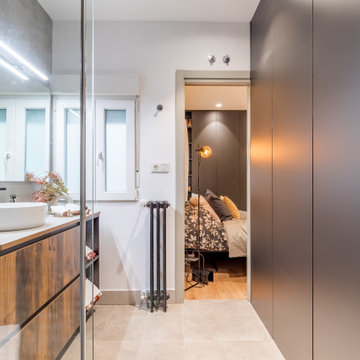
Todo espacio que podamos aprovechar es bienvenido para una casa flexible y con mucho espacio de almacenamiento. En este caso los armarios dentro del baño nos permiten usar el espacio como vestidor. Una solución que amplía las posibilidades de uso de un mismo espacio.
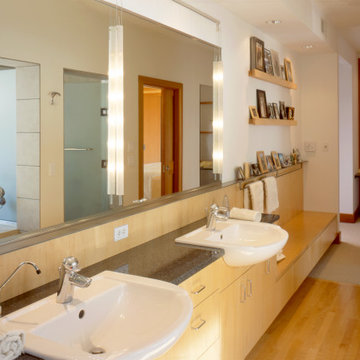
Inspiration for a mid-sized master bathroom in Minneapolis with light wood cabinets, a drop-in tub, white tile, light hardwood floors, a drop-in sink, granite benchtops, grey benchtops, an enclosed toilet, a built-in vanity and wood walls.
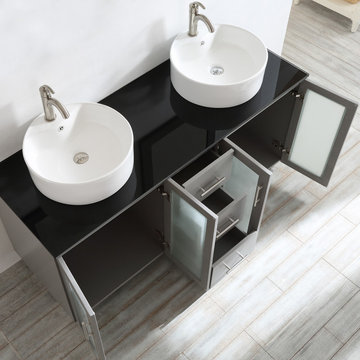
Tuscany Vanity in Grey
Available in grey and white (24 "- 60")
Scratch resistant PVC material with tempered glass, frosted windowed, soft closing doors as well as drawers. Satin nickel hardware finish.
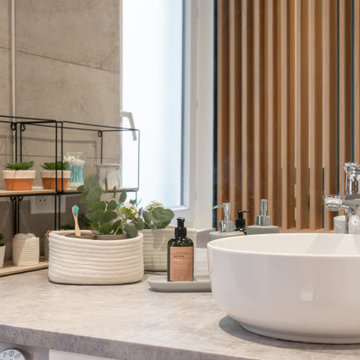
Photo of a mid-sized contemporary master bathroom in Paris with flat-panel cabinets, a curbless shower, a wall-mount toilet, gray tile, stone tile, blue walls, mosaic tile floors, a drop-in sink, laminate benchtops, grey floor, grey benchtops, a single vanity, a built-in vanity and wood walls.
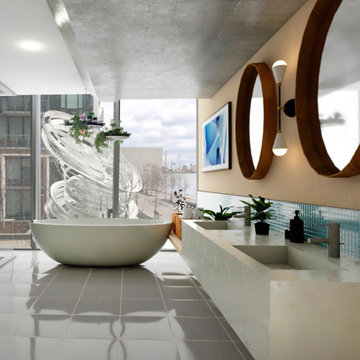
Design ideas for a modern master bathroom in Toronto with flat-panel cabinets, grey cabinets, a freestanding tub, an open shower, blue tile, porcelain tile, porcelain floors, engineered quartz benchtops, grey floor, a hinged shower door, grey benchtops, a double vanity, a floating vanity and wood walls.
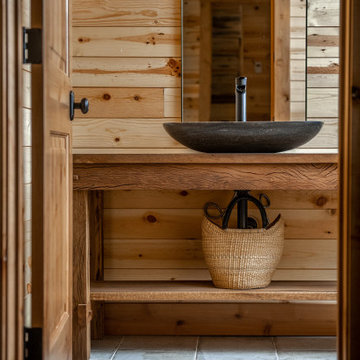
Hand crafted custom osk vanities paired with stone, hand hewn vessel sinks for a striking cozy ranch vibe.
This is an example of a mid-sized country bathroom in Denver with open cabinets, medium wood cabinets, an open shower, a vessel sink, wood benchtops, grey benchtops, a double vanity, a freestanding vanity and wood walls.
This is an example of a mid-sized country bathroom in Denver with open cabinets, medium wood cabinets, an open shower, a vessel sink, wood benchtops, grey benchtops, a double vanity, a freestanding vanity and wood walls.
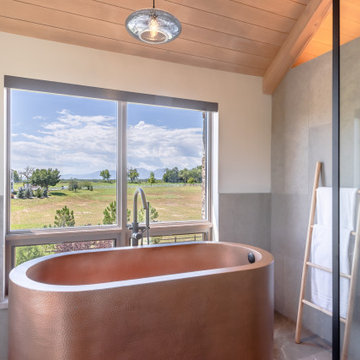
Primary Bathroom
Design ideas for a large eclectic master bathroom in Denver with light wood cabinets, a freestanding tub, beige walls, a vessel sink, grey floor, an open shower, grey benchtops, a double vanity, a built-in vanity, timber and wood walls.
Design ideas for a large eclectic master bathroom in Denver with light wood cabinets, a freestanding tub, beige walls, a vessel sink, grey floor, an open shower, grey benchtops, a double vanity, a built-in vanity, timber and wood walls.
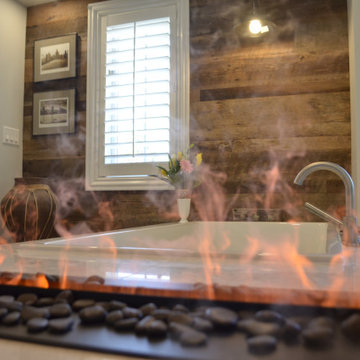
This is an example of a transitional master bathroom in Toronto with shaker cabinets, brown cabinets, a drop-in tub, a corner shower, a two-piece toilet, gray tile, porcelain tile, wood-look tile, an undermount sink, engineered quartz benchtops, brown floor, a hinged shower door, grey benchtops, an enclosed toilet, a double vanity, a built-in vanity, exposed beam and wood walls.
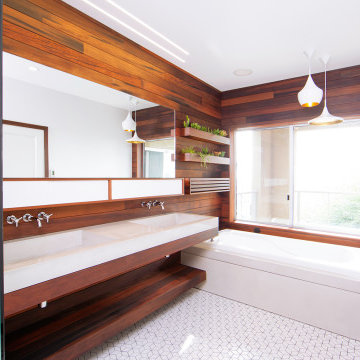
Primary bath remodel using reclaimed pickled redwood throughout, as well as custom GFRC sinks and other details.
Photo of a modern master bathroom in San Francisco with medium wood cabinets, a wall-mount toilet, ceramic floors, a wall-mount sink, concrete benchtops, white floor, grey benchtops, a double vanity, a floating vanity and wood walls.
Photo of a modern master bathroom in San Francisco with medium wood cabinets, a wall-mount toilet, ceramic floors, a wall-mount sink, concrete benchtops, white floor, grey benchtops, a double vanity, a floating vanity and wood walls.
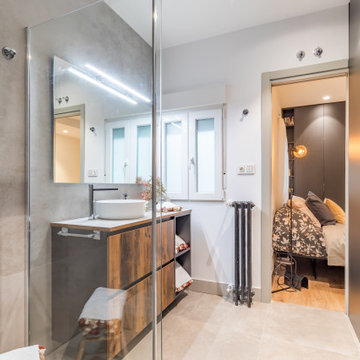
Todo espacio que podamos aprovechar es bienvenido para una casa flexible y con mucho espacio de almacenamiento. En este caso los armarios dentro del baño nos permiten usar el espacio como vestidor. Una solución que amplía las posibilidades de uso de un mismo espacio.
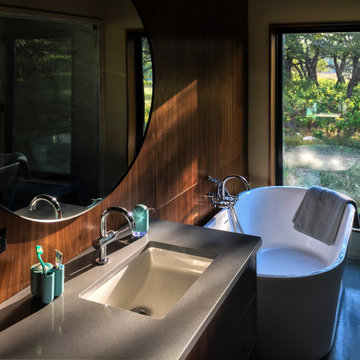
The bathroom has a great view to the outdoors.
Modern master bathroom in Austin with flat-panel cabinets, medium wood cabinets, a freestanding tub, beige walls, concrete floors, an undermount sink, engineered quartz benchtops, grey floor, grey benchtops, a single vanity, a built-in vanity and wood walls.
Modern master bathroom in Austin with flat-panel cabinets, medium wood cabinets, a freestanding tub, beige walls, concrete floors, an undermount sink, engineered quartz benchtops, grey floor, grey benchtops, a single vanity, a built-in vanity and wood walls.
Bathroom Design Ideas with Grey Benchtops and Wood Walls
6