Bathroom Design Ideas with Grey Benchtops and Yellow Benchtops
Refine by:
Budget
Sort by:Popular Today
121 - 140 of 42,201 photos
Item 1 of 3
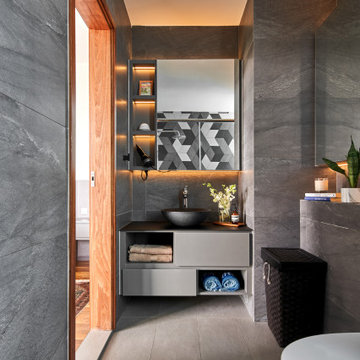
Most people dream of having an open-concept kitchen featuring a bar or island counter, but also need an enclosed space to do heavy-duty cooking. When this homeowner had the same request for his 118sqm home in Ritz Regency, our designer, Caine, proved it possible by reconfiguring the layout to include both a bar and wet kitchen. Although the decor is mostly contemporary, other themes come into play too. The carved coffee table, for instance, stands out as a unique piece that contrasts with the modern space.
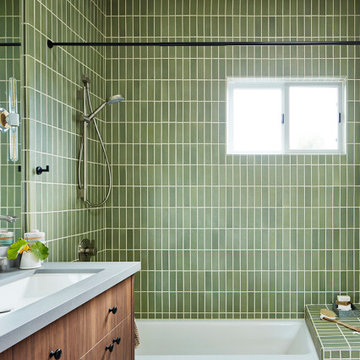
Photography by Brad Knipstein
Photo of a mid-sized contemporary 3/4 bathroom in San Francisco with flat-panel cabinets, medium wood cabinets, an alcove tub, a shower/bathtub combo, green tile, ceramic tile, white walls, porcelain floors, a trough sink, engineered quartz benchtops, grey floor, a shower curtain, grey benchtops, a shower seat, a single vanity and a built-in vanity.
Photo of a mid-sized contemporary 3/4 bathroom in San Francisco with flat-panel cabinets, medium wood cabinets, an alcove tub, a shower/bathtub combo, green tile, ceramic tile, white walls, porcelain floors, a trough sink, engineered quartz benchtops, grey floor, a shower curtain, grey benchtops, a shower seat, a single vanity and a built-in vanity.
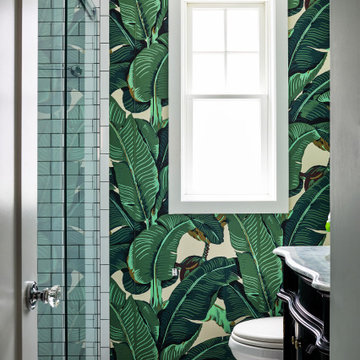
Inspiration for a small transitional 3/4 bathroom in DC Metro with black cabinets, an alcove shower, white tile, ceramic tile, an undermount sink, marble benchtops, multi-coloured floor, a sliding shower screen, grey benchtops, a single vanity, a freestanding vanity, wallpaper, green walls and mosaic tile floors.
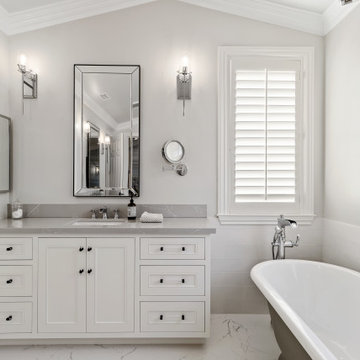
Vaulted ceilings complete the modern look in this master bathroom, with a separate water closet and shower bench what more could you ask for?
Inspiration for a small beach style master bathroom in Orange County with recessed-panel cabinets, light wood cabinets, a freestanding tub, an alcove shower, a one-piece toilet, white tile, ceramic tile, white walls, ceramic floors, an undermount sink, granite benchtops, white floor, a hinged shower door, grey benchtops, an enclosed toilet, a single vanity and a freestanding vanity.
Inspiration for a small beach style master bathroom in Orange County with recessed-panel cabinets, light wood cabinets, a freestanding tub, an alcove shower, a one-piece toilet, white tile, ceramic tile, white walls, ceramic floors, an undermount sink, granite benchtops, white floor, a hinged shower door, grey benchtops, an enclosed toilet, a single vanity and a freestanding vanity.
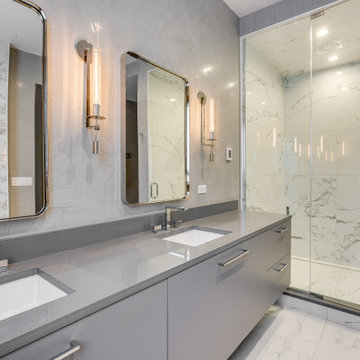
Contemporary master bathroom in Chicago with flat-panel cabinets, grey cabinets, an alcove shower, gray tile, white tile, an undermount sink, multi-coloured floor, a hinged shower door, grey benchtops, a double vanity and a floating vanity.
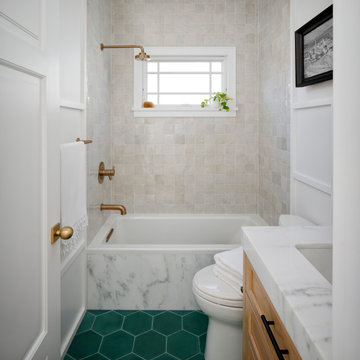
Design ideas for a small transitional kids bathroom in San Francisco with shaker cabinets, brown cabinets, a shower/bathtub combo, gray tile, cement tile, white walls, cement tiles, an undermount sink, marble benchtops, a shower curtain, grey benchtops, a single vanity, a freestanding vanity, panelled walls, an alcove tub and green floor.
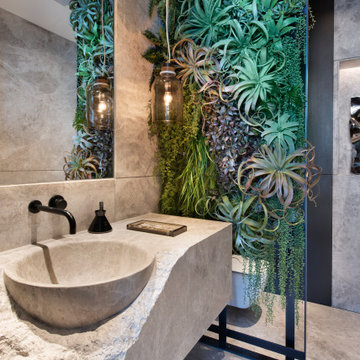
Contemporary powder room in Miami with a vessel sink, grey floor and grey benchtops.
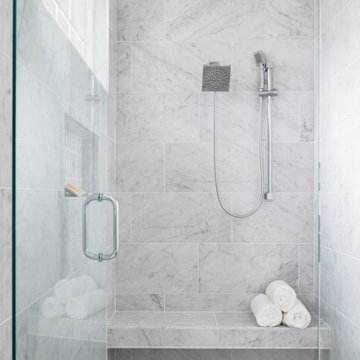
Mid-sized arts and crafts master wet room bathroom in Tampa with shaker cabinets, white cabinets, a freestanding tub, a two-piece toilet, gray tile, marble, white walls, marble floors, an undermount sink, marble benchtops, grey floor, a hinged shower door, grey benchtops, an enclosed toilet, a double vanity and a built-in vanity.
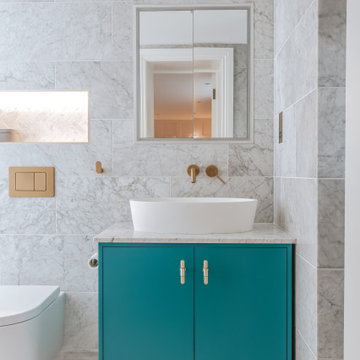
Luxurious white/gold/teal ensuite bathroom design for a property in a conservation area in Hampstead. This design was part of a full interior design package for the entire regency property.
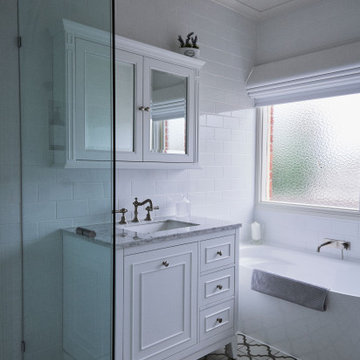
Creating a traditional modern space for the family to use. Some of those details included satin chrome features such as taps and double towel rails. A modern freestanding bath that was 1500mm long. Plus the frameless shower screen with a tiled shower base. A very functional and family-friendly design.
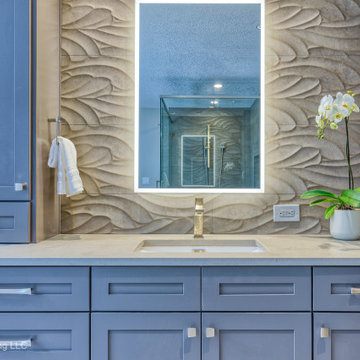
We removed the long wall of mirrors and moved the tub into the empty space at the left end of the vanity. We replaced the carpet with a beautiful and durable Luxury Vinyl Plank. We simply refaced the double vanity with a shaker style.
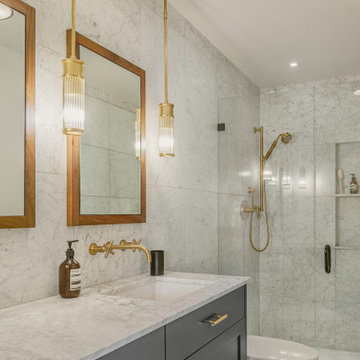
Photography by Tina Witherspoon.
Design ideas for a mid-sized modern master bathroom in Seattle with an undermount sink, a hinged shower door, a one-piece toilet, gray tile, marble, mosaic tile floors, marble benchtops, grey benchtops, shaker cabinets, grey cabinets, an alcove shower, a double vanity and a built-in vanity.
Design ideas for a mid-sized modern master bathroom in Seattle with an undermount sink, a hinged shower door, a one-piece toilet, gray tile, marble, mosaic tile floors, marble benchtops, grey benchtops, shaker cabinets, grey cabinets, an alcove shower, a double vanity and a built-in vanity.
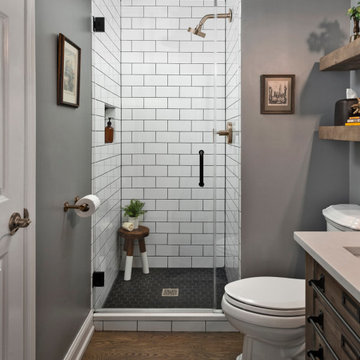
Photography by Picture Perfect House
Mid-sized transitional 3/4 bathroom in Chicago with a two-piece toilet, white tile, ceramic tile, porcelain floors, an undermount sink, engineered quartz benchtops, a hinged shower door, grey benchtops, a single vanity, a freestanding vanity, dark wood cabinets, an alcove shower, grey walls and brown floor.
Mid-sized transitional 3/4 bathroom in Chicago with a two-piece toilet, white tile, ceramic tile, porcelain floors, an undermount sink, engineered quartz benchtops, a hinged shower door, grey benchtops, a single vanity, a freestanding vanity, dark wood cabinets, an alcove shower, grey walls and brown floor.
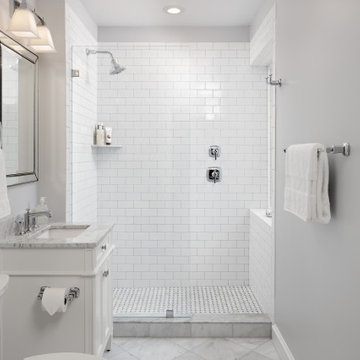
Calacatta marble floor tile was installed in a diamond pattern in the hall bathroom and a coordinating basketweave mosaic was used in the large walk-in shower. We opted to use classic white subway tile on the shower walls and the fixed frameless glass enclosure keeps the space feeling light and airy. Relocating the shower controls to the side wall ensures that the water can be turned on without getting wet.
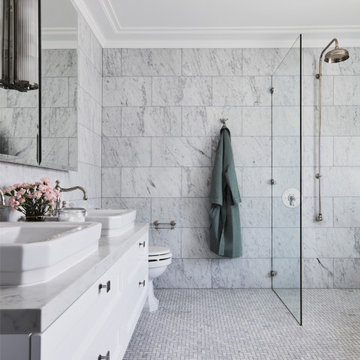
Photo of a transitional master bathroom in Newcastle - Maitland with recessed-panel cabinets, white cabinets, a curbless shower, marble, grey walls, a vessel sink, marble benchtops, an open shower, grey benchtops, a double vanity and a floating vanity.
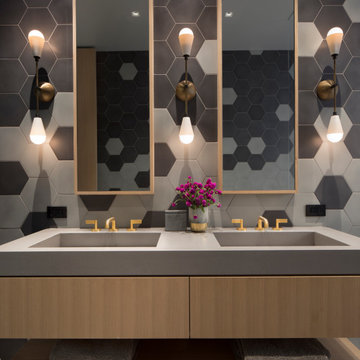
Photo of a country bathroom in Other with flat-panel cabinets, medium wood cabinets, multi-coloured tile, ceramic tile, a drop-in sink, concrete benchtops, grey benchtops, a double vanity and a floating vanity.
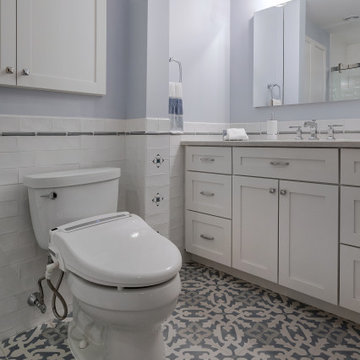
Design ideas for a mid-sized traditional kids bathroom in Philadelphia with shaker cabinets, white cabinets, an alcove tub, a shower/bathtub combo, a two-piece toilet, white tile, subway tile, blue walls, cement tiles, an undermount sink, engineered quartz benchtops, grey floor, a sliding shower screen, grey benchtops, a niche, a single vanity, a built-in vanity and decorative wall panelling.
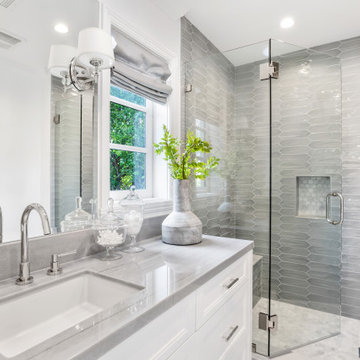
Inspiration for a transitional 3/4 bathroom in Los Angeles with recessed-panel cabinets, white cabinets, an alcove shower, gray tile, white walls, an undermount sink, white floor, a hinged shower door, grey benchtops, a niche, a single vanity and a built-in vanity.
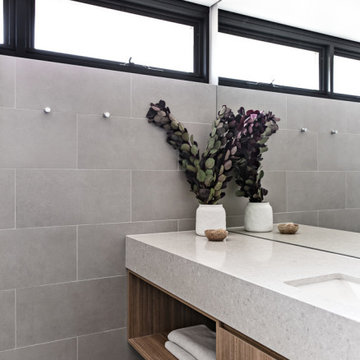
Inspiration for a small contemporary master wet room bathroom in Sydney with brown cabinets, a one-piece toilet, gray tile, porcelain tile, grey walls, porcelain floors, an undermount sink, engineered quartz benchtops, grey floor, an open shower, grey benchtops, a single vanity and a floating vanity.
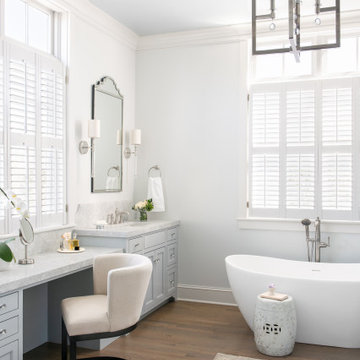
This spa-like master bathroom received a complete facelift. A free-standing tub, modern lantern and double vanities, give the space an updated coastal vibe.
Bathroom Design Ideas with Grey Benchtops and Yellow Benchtops
7

