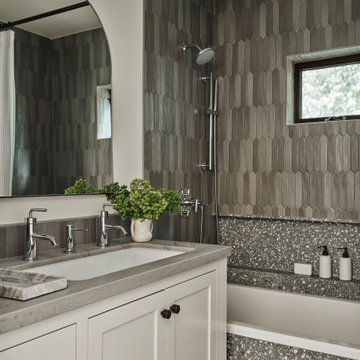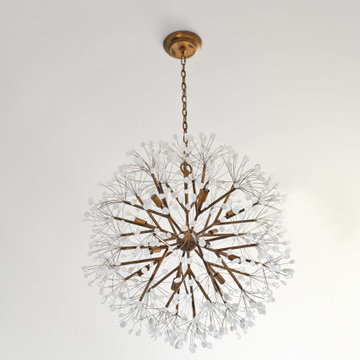Bathroom Design Ideas with Grey Benchtops and Yellow Benchtops
Refine by:
Budget
Sort by:Popular Today
61 - 80 of 39,415 photos
Item 1 of 3

Photo of a transitional bathroom in Los Angeles with shaker cabinets, white cabinets, an alcove tub, a shower/bathtub combo, gray tile, white walls, an undermount sink, a shower curtain, grey benchtops and a single vanity.

For this guest bath, often used by the man of the house, we kept the same footprint but wanted to update the finishes. Since this is a secondary space, budget was a consideration, and we were up for the job!
We opted for darker, more masculine colors with a touch of deep blue. Natural textures and dark, warm colors set the palette. We chose bronze fixtures to really anchor the room.
Since the budget was a concern, we selected an affordable shower wall tile and only splurged on the niche insert. We used a pre-fabricated vanity and paired it with a remnant countertop piece. We were even able to order the shower door online!

Mid-sized contemporary master bathroom in London with flat-panel cabinets, beige cabinets, an open shower, a wall-mount toilet, white tile, ceramic tile, beige walls, ceramic floors, a console sink, quartzite benchtops, multi-coloured floor, an open shower, grey benchtops, a niche, a double vanity, a floating vanity and recessed.

Experience the beauty of this breathtaking vanity and makeup desk. The white-fluted drawers, enhanced by satin brass edge pulls, offer a refined and polished aesthetic. A floating white oak shelf adds a natural, inviting element, that creates a beautiful modern charm.

Mid-sized contemporary master bathroom in Orange County with dark wood cabinets, a freestanding tub, an alcove shower, a one-piece toilet, gray tile, marble, white walls, mosaic tile floors, an integrated sink, engineered quartz benchtops, multi-coloured floor, a hinged shower door, grey benchtops, a shower seat, a double vanity and a built-in vanity.

Penny tiles add a sense of waterfront whimsy to this guest bath.
This is an example of a mid-sized beach style bathroom in Seattle with recessed-panel cabinets, white cabinets, an alcove tub, blue tile, ceramic tile, porcelain floors, an undermount sink, engineered quartz benchtops, blue floor, grey benchtops, a single vanity, a built-in vanity, a shower/bathtub combo, white walls and a shower curtain.
This is an example of a mid-sized beach style bathroom in Seattle with recessed-panel cabinets, white cabinets, an alcove tub, blue tile, ceramic tile, porcelain floors, an undermount sink, engineered quartz benchtops, blue floor, grey benchtops, a single vanity, a built-in vanity, a shower/bathtub combo, white walls and a shower curtain.

A bespoke bathroom designed to meld into the vast greenery of the outdoors. White oak cabinetry, limestone countertops and backsplash, custom black metal mirrors, and natural stone floors.
The water closet features wallpaper from Kale Tree. www.kaletree.com

Want to get away from it all? This combo tub and steam shower primary bathroom will take the stress of the day away instantly!
Design ideas for a large midcentury master wet room bathroom in San Francisco with flat-panel cabinets, medium wood cabinets, an undermount tub, a one-piece toilet, white tile, porcelain tile, white walls, ceramic floors, an undermount sink, engineered quartz benchtops, white floor, a hinged shower door, grey benchtops, an enclosed toilet, a double vanity and a floating vanity.
Design ideas for a large midcentury master wet room bathroom in San Francisco with flat-panel cabinets, medium wood cabinets, an undermount tub, a one-piece toilet, white tile, porcelain tile, white walls, ceramic floors, an undermount sink, engineered quartz benchtops, white floor, a hinged shower door, grey benchtops, an enclosed toilet, a double vanity and a floating vanity.

This Australian-inspired new construction was a successful collaboration between homeowner, architect, designer and builder. The home features a Henrybuilt kitchen, butler's pantry, private home office, guest suite, master suite, entry foyer with concealed entrances to the powder bathroom and coat closet, hidden play loft, and full front and back landscaping with swimming pool and pool house/ADU.

Small arts and crafts 3/4 bathroom in Denver with furniture-like cabinets, brown cabinets, a corner shower, white tile, ceramic tile, white walls, ceramic floors, an integrated sink, engineered quartz benchtops, white floor, a shower curtain, yellow benchtops, a single vanity and a freestanding vanity.

Interior design by Jessica Koltun Home. This stunning home with an open floor plan features a formal dining, dedicated study, Chef's kitchen and hidden pantry. Designer amenities include white oak millwork, marble tile, and a high end lighting, plumbing, & hardware.

This small bathroom was brightened up with all new finishes!
Design ideas for a small traditional bathroom in Other with shaker cabinets, white cabinets, an alcove tub, a shower/bathtub combo, a one-piece toilet, white tile, ceramic tile, blue walls, ceramic floors, an undermount sink, engineered quartz benchtops, grey floor, a shower curtain, grey benchtops, a single vanity, a built-in vanity and planked wall panelling.
Design ideas for a small traditional bathroom in Other with shaker cabinets, white cabinets, an alcove tub, a shower/bathtub combo, a one-piece toilet, white tile, ceramic tile, blue walls, ceramic floors, an undermount sink, engineered quartz benchtops, grey floor, a shower curtain, grey benchtops, a single vanity, a built-in vanity and planked wall panelling.

The elegant master bathroom has an old-world feel with a modern touch. It's barrel-vaulted ceiling leads to the freestanding soaker tub that is surrounded by linen drapery.
The airy panels hide built-in cubbies for the homeowner to store her bath products, so to alway be in reach, but our to view.

Bathroom renovation and remodel. We removed an old tub and made a brand new shower.
Design ideas for a large mediterranean master bathroom in Boston with flat-panel cabinets, white cabinets, a double shower, a one-piece toilet, white tile, ceramic tile, beige walls, ceramic floors, granite benchtops, black floor, a sliding shower screen, grey benchtops, a shower seat, a double vanity and a freestanding vanity.
Design ideas for a large mediterranean master bathroom in Boston with flat-panel cabinets, white cabinets, a double shower, a one-piece toilet, white tile, ceramic tile, beige walls, ceramic floors, granite benchtops, black floor, a sliding shower screen, grey benchtops, a shower seat, a double vanity and a freestanding vanity.

Designer Maria Beck of M.E. Designs expertly combines fun wallpaper patterns and sophisticated colors in this lovely Alamo Heights home.
Primary Bathroom Paper Moon Painting wallpaper installation using Phillip Jeffries Manila Hemp

This shower design features large format Firenze marble tile from #thetileshop, #Kohler purist fixtures and a custom made shower pan recessed into the concrete slab to create a one of a kind zero curb shower. Featuring a herringbone mosaic marble for the shower floor, custom bench with quartz top to match the vanity, recessed shampoo niche with matching pencil edging and an extended glass surround, you feel the difference from basic economy to first class when you step into this space ✈️
The Kohler Purist shower system consists of a ceiling mounted rain head, handheld wand sprayer and wall mounted shower head that features innovative Katalyst air-induction technology, which efficiently mixes air and water to produce large water droplets and deliver a powerful, thoroughly drenching overhead shower experience, simulating the soaking deluge of a warm summer downpour.
We love the vibrant brushed bronze finish on these fixtures as it brings out the sultry effect in the bathroom and when paired with classic marble it adds a clean, minimal feel whilst also being the showstopper of the space ?

This is an example of a small transitional 3/4 bathroom in Los Angeles with shaker cabinets, white cabinets, a freestanding tub, an alcove shower, a one-piece toilet, white tile, beige walls, an undermount sink, white floor, a sliding shower screen, grey benchtops, a niche, a single vanity and a freestanding vanity.

The master bathroom is large with plenty of built-in storage space and double vanity. The countertops carry on from the kitchen. A large freestanding tub sits adjacent to the window next to the large stand-up shower. The floor is a dark great chevron tile pattern that grounds the lighter design finishes.

Design Assistant - Zach Degnan
Design ideas for a mid-sized traditional master bathroom in Other with shaker cabinets, brown cabinets, a corner shower, a two-piece toilet, gray tile, porcelain tile, beige walls, vinyl floors, an integrated sink, onyx benchtops, beige floor, a hinged shower door, grey benchtops, a shower seat, a double vanity and a built-in vanity.
Design ideas for a mid-sized traditional master bathroom in Other with shaker cabinets, brown cabinets, a corner shower, a two-piece toilet, gray tile, porcelain tile, beige walls, vinyl floors, an integrated sink, onyx benchtops, beige floor, a hinged shower door, grey benchtops, a shower seat, a double vanity and a built-in vanity.

The Tranquility Residence is a mid-century modern home perched amongst the trees in the hills of Suffern, New York. After the homeowners purchased the home in the Spring of 2021, they engaged TEROTTI to reimagine the primary and tertiary bathrooms. The peaceful and subtle material textures of the primary bathroom are rich with depth and balance, providing a calming and tranquil space for daily routines. The terra cotta floor tile in the tertiary bathroom is a nod to the history of the home while the shower walls provide a refined yet playful texture to the room.
Bathroom Design Ideas with Grey Benchtops and Yellow Benchtops
4