Bathroom Design Ideas with Grey Benchtops
Refine by:
Budget
Sort by:Popular Today
41 - 60 of 7,698 photos
Item 1 of 3
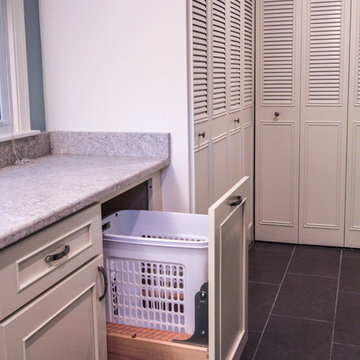
As far as bathroom vanities go, this is one of the most impressive dRemodeling has ever installed. This custom Dura Supreme vanity in 'Antique White' features a recessed door style that adds the perfect traditional touch to the space. There's ample storage space for any toiletries and towels in this master bath.
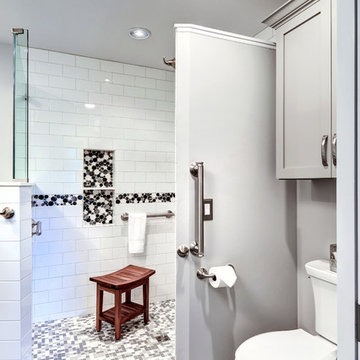
View into the marvelous master bath.
This is an example of a traditional master bathroom in Philadelphia with flat-panel cabinets, grey cabinets, a drop-in tub, a curbless shower, white tile, porcelain tile, porcelain floors, an undermount sink, multi-coloured floor, an open shower, a one-piece toilet, grey walls, engineered quartz benchtops and grey benchtops.
This is an example of a traditional master bathroom in Philadelphia with flat-panel cabinets, grey cabinets, a drop-in tub, a curbless shower, white tile, porcelain tile, porcelain floors, an undermount sink, multi-coloured floor, an open shower, a one-piece toilet, grey walls, engineered quartz benchtops and grey benchtops.
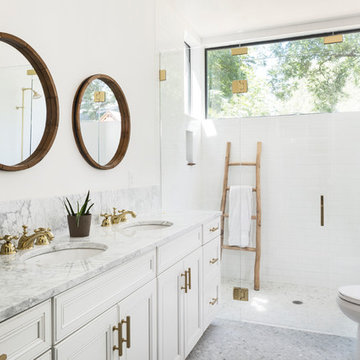
This is an example of a mid-sized country master bathroom in Austin with white cabinets, a curbless shower, a two-piece toilet, white tile, subway tile, white walls, mosaic tile floors, an undermount sink, marble benchtops, grey floor, a hinged shower door, grey benchtops and recessed-panel cabinets.
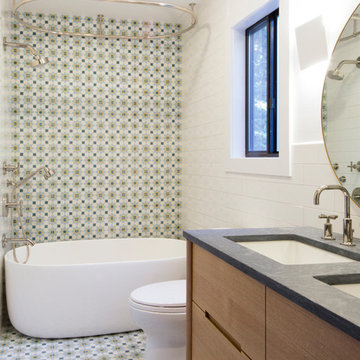
Photography by Meredith Heuer
Design ideas for a mid-sized transitional kids bathroom in New York with furniture-like cabinets, light wood cabinets, a freestanding tub, a shower/bathtub combo, a one-piece toilet, multi-coloured tile, cement tile, multi-coloured walls, cement tiles, a drop-in sink, soapstone benchtops, multi-coloured floor, a shower curtain and grey benchtops.
Design ideas for a mid-sized transitional kids bathroom in New York with furniture-like cabinets, light wood cabinets, a freestanding tub, a shower/bathtub combo, a one-piece toilet, multi-coloured tile, cement tile, multi-coloured walls, cement tiles, a drop-in sink, soapstone benchtops, multi-coloured floor, a shower curtain and grey benchtops.
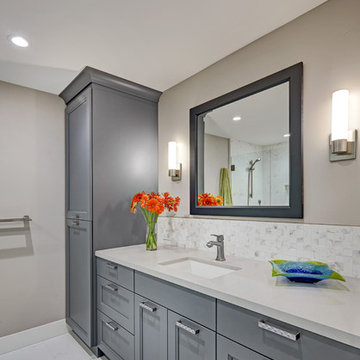
This home remodel is a celebration of curves and light. Starting from humble beginnings as a basic builder ranch style house, the design challenge was maximizing natural light throughout and providing the unique contemporary style the client’s craved.
The Entry offers a spectacular first impression and sets the tone with a large skylight and an illuminated curved wall covered in a wavy pattern Porcelanosa tile.
The chic entertaining kitchen was designed to celebrate a public lifestyle and plenty of entertaining. Celebrating height with a robust amount of interior architectural details, this dynamic kitchen still gives one that cozy feeling of home sweet home. The large “L” shaped island accommodates 7 for seating. Large pendants over the kitchen table and sink provide additional task lighting and whimsy. The Dekton “puzzle” countertop connection was designed to aid the transition between the two color countertops and is one of the homeowner’s favorite details. The built-in bistro table provides additional seating and flows easily into the Living Room.
A curved wall in the Living Room showcases a contemporary linear fireplace and tv which is tucked away in a niche. Placing the fireplace and furniture arrangement at an angle allowed for more natural walkway areas that communicated with the exterior doors and the kitchen working areas.
The dining room’s open plan is perfect for small groups and expands easily for larger events. Raising the ceiling created visual interest and bringing the pop of teal from the Kitchen cabinets ties the space together. A built-in buffet provides ample storage and display.
The Sitting Room (also called the Piano room for its previous life as such) is adjacent to the Kitchen and allows for easy conversation between chef and guests. It captures the homeowner’s chic sense of style and joie de vivre.
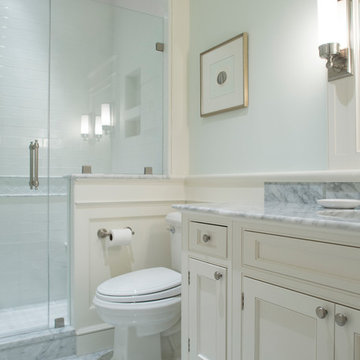
Small traditional 3/4 bathroom in Charleston with blue walls, marble floors, recessed-panel cabinets, white cabinets, an alcove shower, a two-piece toilet, white tile, subway tile, an undermount sink, marble benchtops, grey floor, grey benchtops and a hinged shower door.
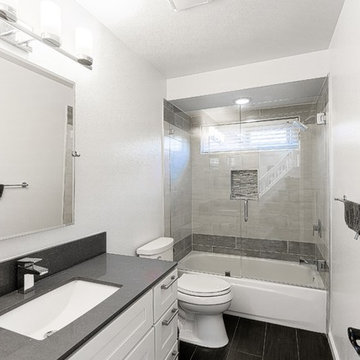
This is an example of a mid-sized contemporary 3/4 bathroom in San Francisco with shaker cabinets, white cabinets, an alcove tub, a shower/bathtub combo, a one-piece toilet, white walls, vinyl floors, an undermount sink, granite benchtops, black floor, a hinged shower door, grey benchtops, a single vanity and a built-in vanity.
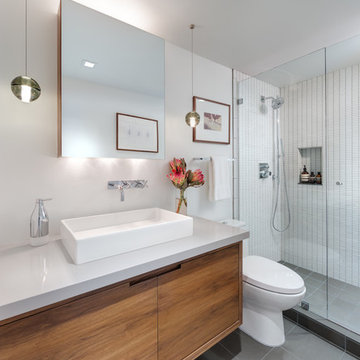
This is an example of a small contemporary 3/4 bathroom in Los Angeles with a vessel sink, medium wood cabinets, engineered quartz benchtops, an alcove shower, a one-piece toilet, white tile, ceramic tile, white walls, porcelain floors and grey benchtops.
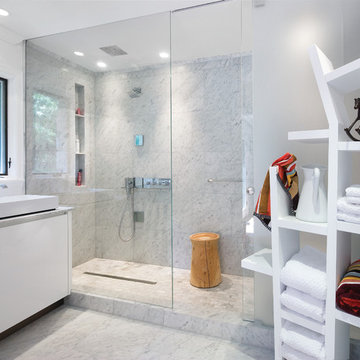
master bathroom
Photo of a mid-sized contemporary master bathroom in DC Metro with a vessel sink, flat-panel cabinets, white cabinets, an alcove shower, white tile, marble benchtops, white walls, marble floors, marble, grey floor, a sliding shower screen and grey benchtops.
Photo of a mid-sized contemporary master bathroom in DC Metro with a vessel sink, flat-panel cabinets, white cabinets, an alcove shower, white tile, marble benchtops, white walls, marble floors, marble, grey floor, a sliding shower screen and grey benchtops.

The sink in the bathroom stands on a base with an accent yellow module. It echoes the chairs in the kitchen and the hallway pouf. Just rightward to the entrance, there is a column cabinet containing a washer, a dryer, and a built-in air extractor.
We design interiors of homes and apartments worldwide. If you need well-thought and aesthetical interior, submit a request on the website.
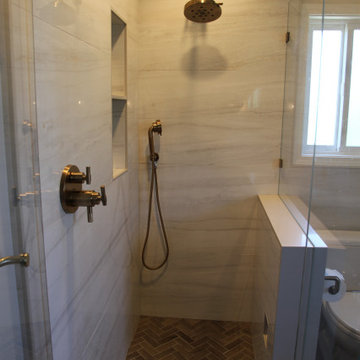
Handheld shower, Shower head , and Trim by Brizo in Brushed Brass, Porcelanosa Portofino Pulido, AC (Atlas Concorde) Homeland, color Wool, 8x40 & 10x12 mosaic
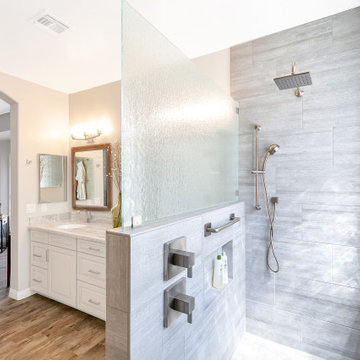
This is an example of a mid-sized transitional master bathroom in Phoenix with raised-panel cabinets, grey cabinets, an open shower, gray tile, porcelain tile, grey walls, porcelain floors, an undermount sink, granite benchtops, grey floor, an open shower, grey benchtops, a shower seat, a double vanity and a built-in vanity.
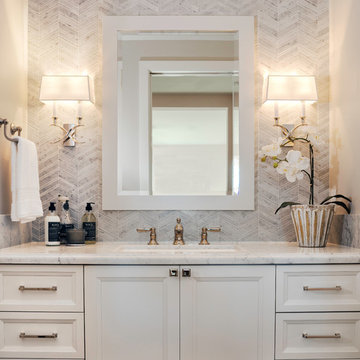
Beautiful guest bath with chevron marble wall tile and dual sconces.
Inspiration for a mid-sized country 3/4 bathroom in San Francisco with shaker cabinets, white cabinets, gray tile, ceramic tile, grey walls, ceramic floors, an undermount sink, marble benchtops, grey floor and grey benchtops.
Inspiration for a mid-sized country 3/4 bathroom in San Francisco with shaker cabinets, white cabinets, gray tile, ceramic tile, grey walls, ceramic floors, an undermount sink, marble benchtops, grey floor and grey benchtops.

What started as a kitchen and two-bathroom remodel evolved into a full home renovation plus conversion of the downstairs unfinished basement into a permitted first story addition, complete with family room, guest suite, mudroom, and a new front entrance. We married the midcentury modern architecture with vintage, eclectic details and thoughtful materials.
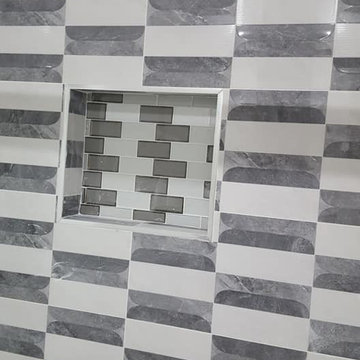
Another full bathroom remodeling project in south Brunswick Old bathroom has been demolished and installed new one
Design ideas for a mid-sized modern master bathroom in Newark with furniture-like cabinets, white cabinets, a corner tub, a curbless shower, a one-piece toilet, white tile, limestone, black walls, ceramic floors, an undermount sink, brown floor, a hinged shower door, grey benchtops, an enclosed toilet, a single vanity, a freestanding vanity, timber and wood walls.
Design ideas for a mid-sized modern master bathroom in Newark with furniture-like cabinets, white cabinets, a corner tub, a curbless shower, a one-piece toilet, white tile, limestone, black walls, ceramic floors, an undermount sink, brown floor, a hinged shower door, grey benchtops, an enclosed toilet, a single vanity, a freestanding vanity, timber and wood walls.
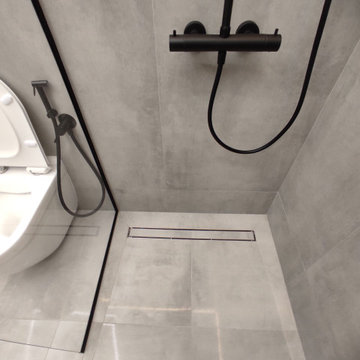
Design ideas for a mid-sized contemporary 3/4 bathroom in Other with medium wood cabinets, a freestanding tub, a curbless shower, a wall-mount toilet, gray tile, porcelain tile, grey walls, concrete floors, a wall-mount sink, granite benchtops, grey floor, a shower curtain, grey benchtops, a single vanity and a floating vanity.
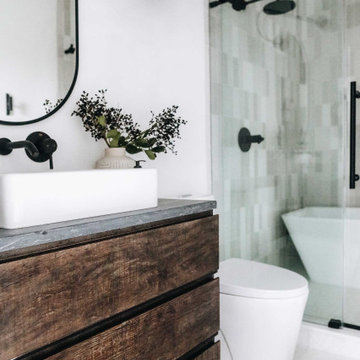
Design ideas for a small contemporary kids bathroom in Other with flat-panel cabinets, distressed cabinets, a freestanding tub, a shower/bathtub combo, a two-piece toilet, white tile, ceramic tile, white walls, cement tiles, a vessel sink, marble benchtops, white floor, a sliding shower screen, grey benchtops, a single vanity and a freestanding vanity.
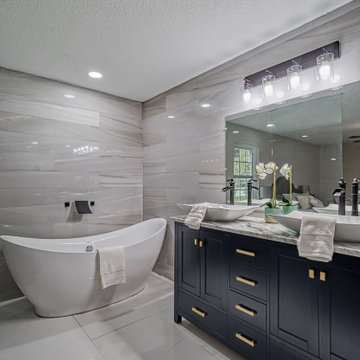
Mid-sized modern master bathroom in San Francisco with shaker cabinets, blue cabinets, a freestanding tub, a two-piece toilet, gray tile, ceramic tile, grey walls, ceramic floors, a vessel sink, quartzite benchtops, white floor, grey benchtops, a double vanity and a freestanding vanity.

This is an example of a mid-sized transitional master bathroom in Chicago with recessed-panel cabinets, white cabinets, a freestanding tub, a corner shower, a one-piece toilet, gray tile, marble, grey walls, marble floors, an undermount sink, marble benchtops, grey floor, a hinged shower door, grey benchtops, a niche, a double vanity, a built-in vanity and decorative wall panelling.
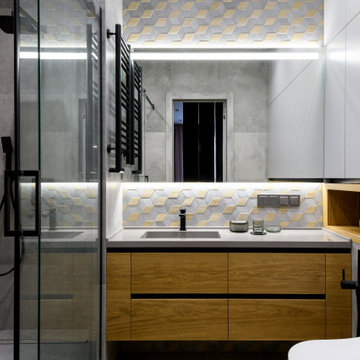
Mid-sized contemporary 3/4 bathroom in Novosibirsk with flat-panel cabinets, medium wood cabinets, an alcove shower, a wall-mount toilet, multi-coloured tile, porcelain tile, grey walls, porcelain floors, an integrated sink, solid surface benchtops, brown floor, a sliding shower screen, grey benchtops, a single vanity and a floating vanity.
Bathroom Design Ideas with Grey Benchtops
3