Bathroom Design Ideas with Grey Benchtops
Refine by:
Budget
Sort by:Popular Today
21 - 40 of 2,880 photos
Item 1 of 3
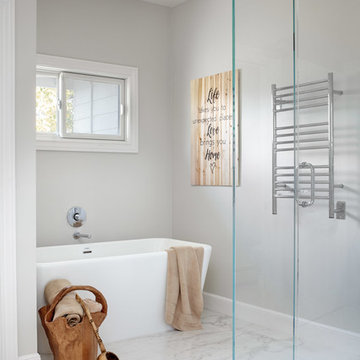
Baron Construction and Remodeling
Bathroom Design and Remodeling
Design Build General Contractor
Photography by Agnieszka Jakubowicz
This is an example of a large contemporary master bathroom in San Francisco with flat-panel cabinets, medium wood cabinets, a freestanding tub, a curbless shower, gray tile, white tile, marble, grey walls, marble floors, an undermount sink, engineered quartz benchtops, grey floor, an open shower, grey benchtops, a double vanity and a built-in vanity.
This is an example of a large contemporary master bathroom in San Francisco with flat-panel cabinets, medium wood cabinets, a freestanding tub, a curbless shower, gray tile, white tile, marble, grey walls, marble floors, an undermount sink, engineered quartz benchtops, grey floor, an open shower, grey benchtops, a double vanity and a built-in vanity.
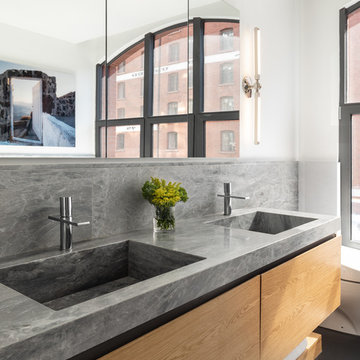
Photography: Regan Wood Photography
This is an example of a large contemporary master bathroom in New York with flat-panel cabinets, medium wood cabinets, marble, white walls, slate floors, an integrated sink, marble benchtops, black floor, grey benchtops, a freestanding tub, a corner shower and a hinged shower door.
This is an example of a large contemporary master bathroom in New York with flat-panel cabinets, medium wood cabinets, marble, white walls, slate floors, an integrated sink, marble benchtops, black floor, grey benchtops, a freestanding tub, a corner shower and a hinged shower door.
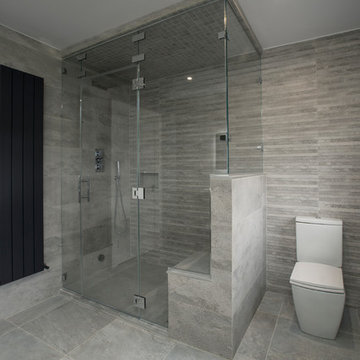
Photographer Derrick Godson
For the master bedroom I designed an oversized headboard to act as a back drop to this modern masculine bedroom design. I also designed a custom bed base in the same leather fabric as the headboard. Designer bed linen and custom cushions were added to complete the design.
For the lighting we chose statement drop pendants for a dramatic stylish effect. The bedroom includes designer textured wallpaper, mirror bedside tables, remote controlled blinds and beautiful handmade curtains and custom poles. We also opted for a rich wool carpet and made to order bed end bench.
The en-suite was created in a complimentary colour palette to create a dark moody master en-suite which included a double sink vanity and a spa shower. Bespoke interior doors were designed throughout the home.
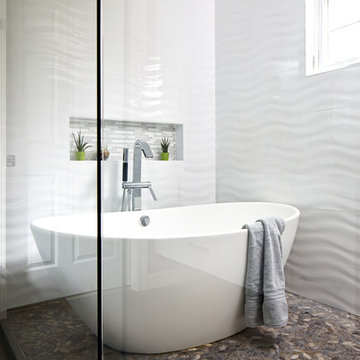
Stacy Zarin Goldberg
This is an example of a mid-sized modern master wet room bathroom in Chicago with flat-panel cabinets, white cabinets, a freestanding tub, a one-piece toilet, white tile, ceramic tile, grey walls, porcelain floors, an undermount sink, engineered quartz benchtops, grey floor, a sliding shower screen and grey benchtops.
This is an example of a mid-sized modern master wet room bathroom in Chicago with flat-panel cabinets, white cabinets, a freestanding tub, a one-piece toilet, white tile, ceramic tile, grey walls, porcelain floors, an undermount sink, engineered quartz benchtops, grey floor, a sliding shower screen and grey benchtops.
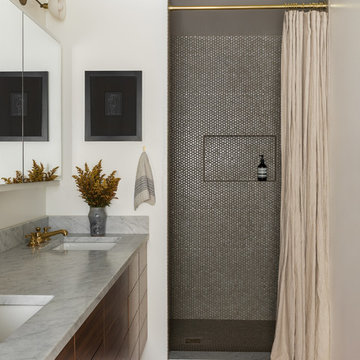
Haris Kenjar
Design ideas for a midcentury bathroom in Seattle with flat-panel cabinets, medium wood cabinets, an alcove shower, gray tile, mosaic tile, white walls, an undermount sink, brown floor, a shower curtain and grey benchtops.
Design ideas for a midcentury bathroom in Seattle with flat-panel cabinets, medium wood cabinets, an alcove shower, gray tile, mosaic tile, white walls, an undermount sink, brown floor, a shower curtain and grey benchtops.
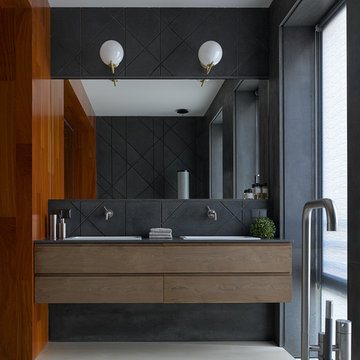
Mid-sized contemporary master bathroom in Moscow with black tile, grey walls, concrete floors, a drop-in sink, granite benchtops, beige floor, grey benchtops, flat-panel cabinets and dark wood cabinets.
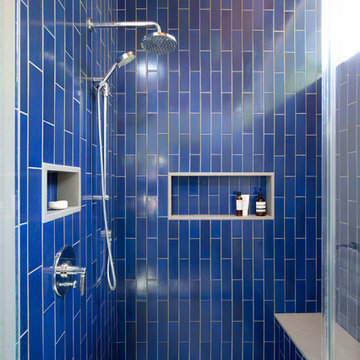
The master shower has tile from Heath Ceramics in LA. The bench and trim is Caesarstone.
Photo of a mid-sized midcentury master bathroom in Los Angeles with flat-panel cabinets, medium wood cabinets, an alcove shower, a one-piece toilet, blue tile, ceramic tile, white walls, ceramic floors, an undermount sink, engineered quartz benchtops, grey floor, a hinged shower door and grey benchtops.
Photo of a mid-sized midcentury master bathroom in Los Angeles with flat-panel cabinets, medium wood cabinets, an alcove shower, a one-piece toilet, blue tile, ceramic tile, white walls, ceramic floors, an undermount sink, engineered quartz benchtops, grey floor, a hinged shower door and grey benchtops.
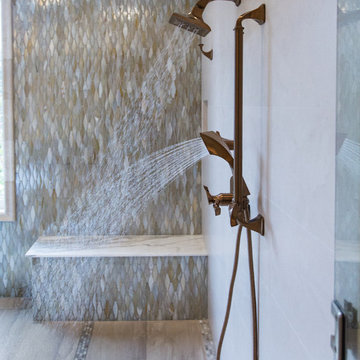
This Houston, Texas River Oaks home went through a complete remodel of their master bathroom. Originally, it was a bland rectangular space with a misplaced shower in the center of the bathroom; partnered with a built-in tub against the window. We redesigned the new space by completely gutting the old bathroom. We decided to make the space flow more consistently by working with the rectangular layout and then created a master bathroom with free-standing tub inside the shower enclosure. The tub was floated inside the shower by the window. Next, we added a large bench seat with an oversized mosaic glass backdrop by Lunada Bay "Agate Taiko. The 9’ x 9’ shower is fully enclosed with 3/8” seamless glass. The furniture-like vanity was custom built with decorative overlays on the mirror doors to match the shower mosaic tile design. Further, we bleached the hickory wood to get the white wash stain on the cabinets. The floor tile is 12" x 24" Athena Sand with a linear mosaic running the length of the room. This tranquil spa bath has many luxurious amenities such as a Bain Ultra Air Tub, "Evanescence" with Brizo Virage Lavatory faucets and fixtures in a brushed bronze brilliance finish. Overall, this was a drastic, yet much needed change for my client.
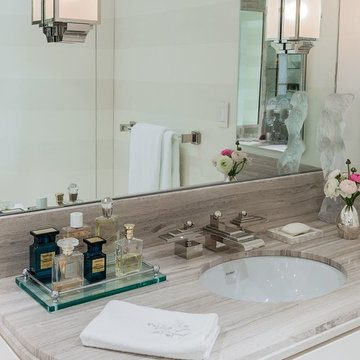
Master Bathroom Vanity detail
Photo: Michael J Lee
Inspiration for a large transitional bathroom in Boston with an undermount sink, flat-panel cabinets, white cabinets and grey benchtops.
Inspiration for a large transitional bathroom in Boston with an undermount sink, flat-panel cabinets, white cabinets and grey benchtops.

This Australian-inspired new construction was a successful collaboration between homeowner, architect, designer and builder. The home features a Henrybuilt kitchen, butler's pantry, private home office, guest suite, master suite, entry foyer with concealed entrances to the powder bathroom and coat closet, hidden play loft, and full front and back landscaping with swimming pool and pool house/ADU.

New bathroom with freestanding bath, large window and timber privacy screen
Design ideas for a large industrial master bathroom in Geelong with flat-panel cabinets, medium wood cabinets, a freestanding tub, green tile, mosaic tile, a vessel sink, solid surface benchtops, grey benchtops, a double vanity and a floating vanity.
Design ideas for a large industrial master bathroom in Geelong with flat-panel cabinets, medium wood cabinets, a freestanding tub, green tile, mosaic tile, a vessel sink, solid surface benchtops, grey benchtops, a double vanity and a floating vanity.
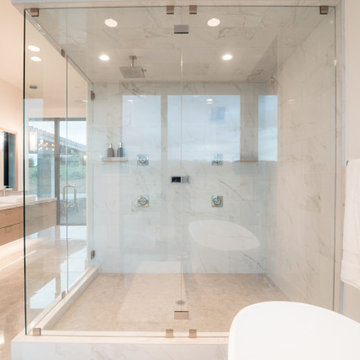
This is an example of a large contemporary master bathroom in Salt Lake City with flat-panel cabinets, light wood cabinets, a freestanding tub, a corner shower, a one-piece toilet, white tile, porcelain tile, white walls, porcelain floors, a vessel sink, quartzite benchtops, grey floor, a hinged shower door, grey benchtops, an enclosed toilet, a double vanity and a floating vanity.
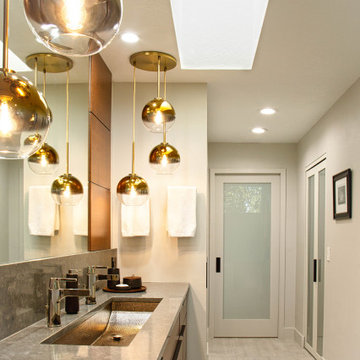
Flooring: IWT_Tesoro - Blocks - Color: White 18x36
Shower Walls: Back Wall - Bedrosians - Donna Wave - Color: White 13x40
Side Wall - Bedrosians - Donna Flat - Color: White 13x40
Shower Floor: IWT_Tesoro - Blocks - Color: White 2x2
Cabinet: J&J Exclusive Kemp Cabinetry - Flat Drawer Style - Color: Cherry Stained Rye
Countertop: Pompeii - Color: Blue Savoy
Glass Enclosure: Frameless 3/8” Clear Tempered Glass
Designer: Dawn Johns
Installation: J&J Carpet One Floor and Home
Photography: Trish Figari, LLC
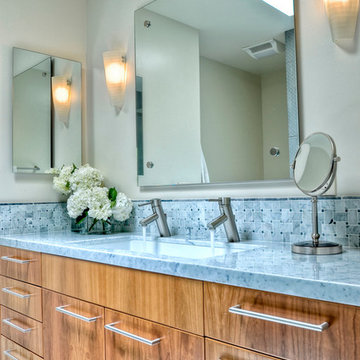
Contemporary guest bath with carrera marble top and basket weave backsplash. Double faucets on an extra wide single sink.
Photos by Don Anderson
Small traditional 3/4 bathroom in San Diego with an undermount sink, flat-panel cabinets, medium wood cabinets, marble benchtops, gray tile, mosaic tile, grey walls, marble floors and grey benchtops.
Small traditional 3/4 bathroom in San Diego with an undermount sink, flat-panel cabinets, medium wood cabinets, marble benchtops, gray tile, mosaic tile, grey walls, marble floors and grey benchtops.

The elegant master bathroom has an old-world feel with a modern touch. It's barrel-vaulted ceiling leads to the freestanding soaker tub that is surrounded by linen drapery.
The airy panels hide built-in cubbies for the homeowner to store her bath products, so to alway be in reach, but our to view.
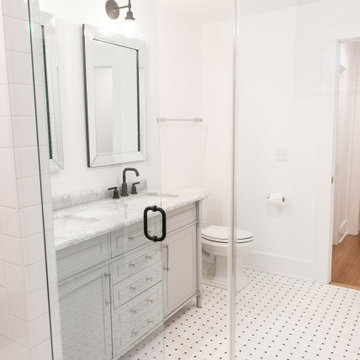
The two-story extension off the back of the home created a master ensuite complete with a walk-in closet and bathroom.
Inspiration for a mid-sized transitional master bathroom in New York with shaker cabinets, grey cabinets, an alcove shower, a one-piece toilet, white walls, ceramic floors, an undermount sink, engineered quartz benchtops, white floor, a hinged shower door, grey benchtops, a double vanity and a freestanding vanity.
Inspiration for a mid-sized transitional master bathroom in New York with shaker cabinets, grey cabinets, an alcove shower, a one-piece toilet, white walls, ceramic floors, an undermount sink, engineered quartz benchtops, white floor, a hinged shower door, grey benchtops, a double vanity and a freestanding vanity.
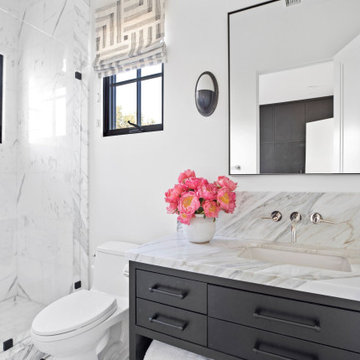
Large transitional 3/4 bathroom in Los Angeles with flat-panel cabinets, black cabinets, a freestanding tub, an alcove shower, a one-piece toilet, white tile, marble, white walls, marble floors, an undermount sink, marble benchtops, white floor, a hinged shower door, grey benchtops, a shower seat, a single vanity, a built-in vanity and coffered.
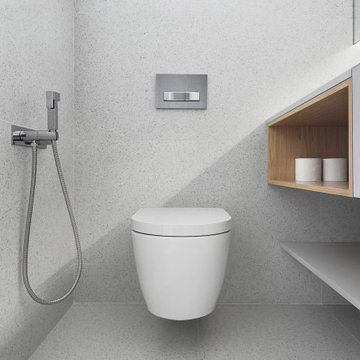
An open concept was among the priorities for the renovation of this split-level St Lambert home. The interiors were stripped, walls removed and windows condemned. The new floor plan created generous sized living spaces that are complemented by low profile and minimal furnishings.
The kitchen is a bold statement featuring deep navy matte cabinetry and soft grey quartz counters. The 14’ island was designed to resemble a piece of furniture and is the perfect spot to enjoy a morning coffee or entertain large gatherings. Practical storage needs are accommodated in full height towers with flat panel doors. The modern design of the solarium creates a panoramic view to the lower patio and swimming pool.
The challenge to incorporate storage in the adjacent living room was solved by juxtaposing the dramatic dark kitchen millwork with white built-ins and open wood shelving.
The tiny 25sf master ensuite includes a custom quartz vanity with an integrated double sink.
Neutral and organic materials maintain a pure and calm atmosphere.
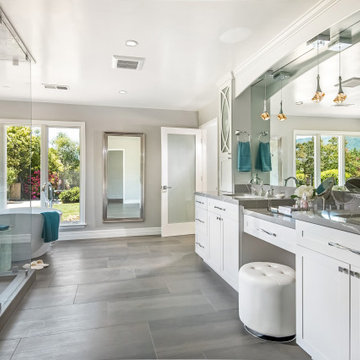
When a large family renovated a home nestled in the foothills of the Santa Cruz mountains, all bathrooms received dazzling upgrades and this master bathroom was no exception. The spacious room faces a private yard with an abundance of greenery and views of the foothills, so I chose light, cool colors and organic materials to reference the beauty just outside. We chose an elegantly curved freestanding bath tub which echoes the beautiful, sinuous twists of the tub filler and sink faucets. I worked with my client to create a massive steam shower lined with porcelain tile that mimics marble, a much more durable and steam-friendly material than porous marble. A grand custom vanity spans one half of the bathroom and features a seated make-up area. For the vanity lighting, my client fell in love with pendants that look as if they are faceted jewels. The entire bathroom is now a luxurious, sophisticated spa.
Photos by: Bernardo Grijalva
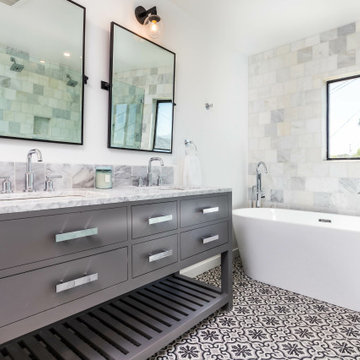
Coveted Interiors
Rutherford, NJ 07070
Photo of a large contemporary master bathroom in New York with furniture-like cabinets, grey cabinets, a freestanding tub, a curbless shower, multi-coloured tile, marble, marble floors, tile benchtops, a hinged shower door, grey benchtops, an enclosed toilet, a double vanity and a freestanding vanity.
Photo of a large contemporary master bathroom in New York with furniture-like cabinets, grey cabinets, a freestanding tub, a curbless shower, multi-coloured tile, marble, marble floors, tile benchtops, a hinged shower door, grey benchtops, an enclosed toilet, a double vanity and a freestanding vanity.
Bathroom Design Ideas with Grey Benchtops
2