Bathroom Design Ideas with Grey Cabinets and a Double Vanity
Refine by:
Budget
Sort by:Popular Today
161 - 180 of 10,260 photos
Item 1 of 3
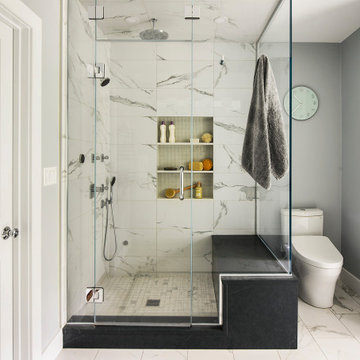
This is an example of a mid-sized transitional master bathroom in Boston with grey cabinets, an open shower, grey walls, marble floors, engineered quartz benchtops, a hinged shower door, black benchtops, a double vanity and a built-in vanity.

This its a guest bathroom to savor your time in. The vast shower enclosure begs to be lingered within for hours!
A trio of feature wall sconces cast beautiful light within the space.
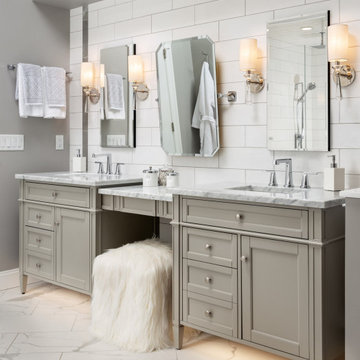
Just like a fading movie star, this master bathroom had lost its glamorous luster and was in dire need of new look. Gone are the old "Hollywood style make up lights and black vanity" replaced with freestanding vanity furniture and mirrors framed by crystal tipped sconces.
A soft and serene gray and white color scheme creates Thymeless elegance with subtle colors and materials. Urban gray vanities with Carrara marble tops float against a tiled wall of large format subway tile with a darker gray porcelain “marble” tile accent. Recessed medicine cabinets provide extra storage for this “his and hers” design. A lowered dressing table and adjustable mirror provides seating for “hair and makeup” matters. A fun and furry poof brings a funky edge to the space designed for a young couple looking for design flair. The angular design of the Brizo faucet collection continues the transitional feel of the space.
The freestanding tub by Oceania features a slim design detail which compliments the design theme of elegance. The tub filler was placed in a raised platform perfect for accessories or the occasional bottle of champagne. The tub space is defined by a mosaic tile which is the companion tile to the main floor tile. The detail is repeated on the shower floor. The oversized shower features a large bench seat, rain head shower, handheld multifunction shower head, temperature and pressure balanced shower controls and recessed niche to tuck bottles out of sight. The 2-sided glass enclosure enlarges the feel of both the shower and the entire bathroom.
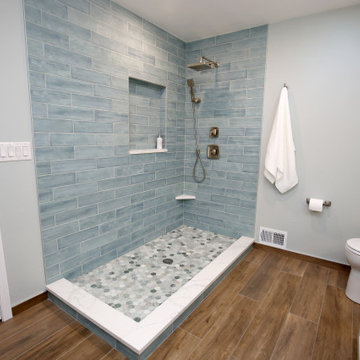
This bathroom is unrecognizable from the original. The footprint and layout are completely different. It has been remodeled into a large open space with beautiful materials and finishes.
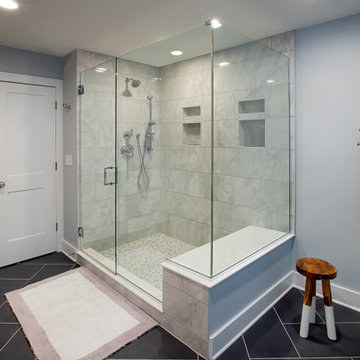
Spacious custom shower
Design ideas for a small transitional master bathroom in Columbus with shaker cabinets, grey cabinets, a freestanding tub, a corner shower, a two-piece toilet, gray tile, ceramic tile, grey walls, ceramic floors, an undermount sink, engineered quartz benchtops, grey floor, white benchtops, a niche, a double vanity and a freestanding vanity.
Design ideas for a small transitional master bathroom in Columbus with shaker cabinets, grey cabinets, a freestanding tub, a corner shower, a two-piece toilet, gray tile, ceramic tile, grey walls, ceramic floors, an undermount sink, engineered quartz benchtops, grey floor, white benchtops, a niche, a double vanity and a freestanding vanity.
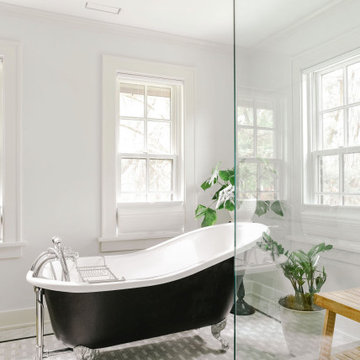
Removing the tired, old angled shower in the middle of the room allowed us to open up the space. We added a toilet room, Double Vanity sinks and straightened the free standing tub.
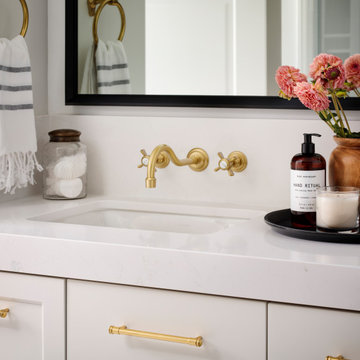
This is an example of a mid-sized modern master bathroom in San Francisco with shaker cabinets, grey cabinets, a drop-in tub, a shower/bathtub combo, a one-piece toilet, white tile, cement tile, white walls, cement tiles, an undermount sink, engineered quartz benchtops, turquoise floor, a hinged shower door, white benchtops, a double vanity, a built-in vanity and panelled walls.
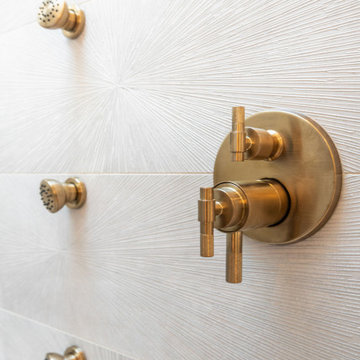
This is an example of an expansive modern master bathroom in Charleston with flat-panel cabinets, grey cabinets, a curbless shower, a one-piece toilet, gray tile, porcelain tile, white walls, porcelain floors, an undermount sink, marble benchtops, grey floor, a hinged shower door, white benchtops, an enclosed toilet, a double vanity, a floating vanity and vaulted.
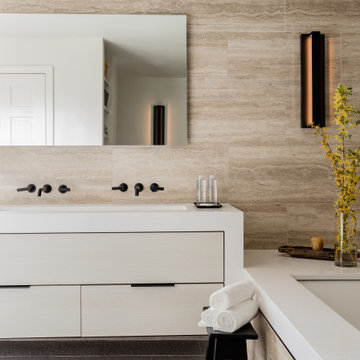
Contemporary bathroom in Boston with flat-panel cabinets, grey cabinets, an undermount tub, brown tile, an undermount sink, grey floor, white benchtops, a double vanity and a floating vanity.
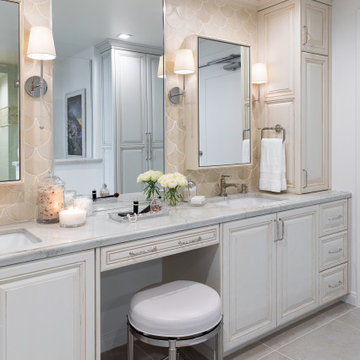
J Hill Interiors transformed a dated downtown condo with little very functionality to offer, into a dream kitchen and bath that has both form and function. The client wanted something elegant and sophisticated but also had to maximize space, storage and conform with their daily lifestyle. Construction done by KC Custom Remodeling.
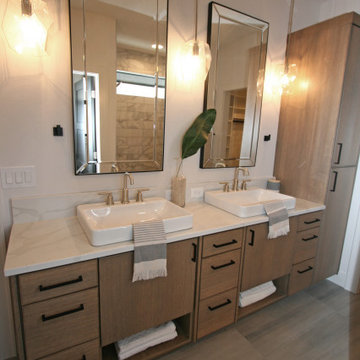
Design ideas for a mid-sized transitional master bathroom in Seattle with flat-panel cabinets, grey cabinets, a double shower, a two-piece toilet, white tile, porcelain tile, white walls, porcelain floors, a vessel sink, engineered quartz benchtops, grey floor, an open shower, white benchtops, an enclosed toilet, a double vanity and a built-in vanity.
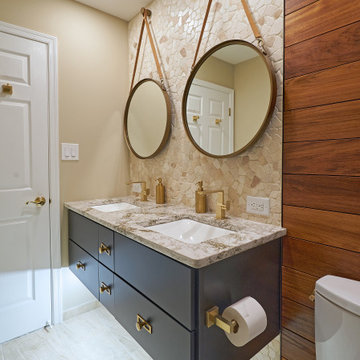
This bathroom design in Yardley, PA offers a soothing spa retreat, featuring warm colors, natural textures, and sleek lines. The DuraSupreme floating vanity cabinet with a Chroma door in a painted black finish is complemented by a Cambria Beaumont countertop and striking brass hardware. The color scheme is carried through in the Sigma Stixx single handled satin brass finish faucet, as well as the shower plumbing fixtures, towel bar, and robe hook. Two unique round mirrors hang above the vanity and a Toto Drake II toilet sits next to the vanity. The alcove shower design includes a Fleurco Horizon Matte Black shower door. We created a truly relaxing spa retreat with a teak floor and wall, textured pebble style backsplash, and soothing motion sensor lighting under the vanity.
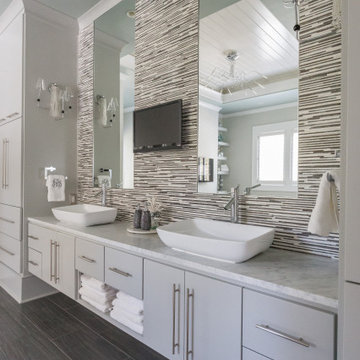
vessel sinks
gray cabinets
grey cabinets
linen cabinet
Beach style bathroom in Charleston with flat-panel cabinets, grey cabinets, gray tile, matchstick tile, a vessel sink, grey floor, grey benchtops, a double vanity and a built-in vanity.
Beach style bathroom in Charleston with flat-panel cabinets, grey cabinets, gray tile, matchstick tile, a vessel sink, grey floor, grey benchtops, a double vanity and a built-in vanity.
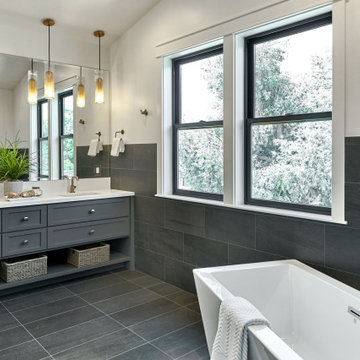
Transitional bathroom in San Francisco with shaker cabinets, grey cabinets, a freestanding tub, gray tile, white walls, an undermount sink, grey floor, white benchtops and a double vanity.
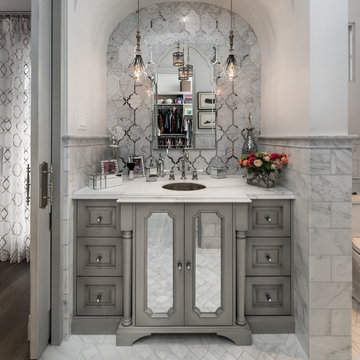
We love this master bathroom's arched entryways, the custom bathroom vanity, bathroom mirrors and marble flooring.
Photo of an expansive mediterranean master bathroom in Phoenix with recessed-panel cabinets, grey cabinets, a freestanding tub, an alcove shower, a one-piece toilet, white tile, porcelain tile, grey walls, marble floors, an undermount sink, marble benchtops, white floor, an open shower, multi-coloured benchtops, an enclosed toilet, a double vanity, a built-in vanity, coffered and panelled walls.
Photo of an expansive mediterranean master bathroom in Phoenix with recessed-panel cabinets, grey cabinets, a freestanding tub, an alcove shower, a one-piece toilet, white tile, porcelain tile, grey walls, marble floors, an undermount sink, marble benchtops, white floor, an open shower, multi-coloured benchtops, an enclosed toilet, a double vanity, a built-in vanity, coffered and panelled walls.
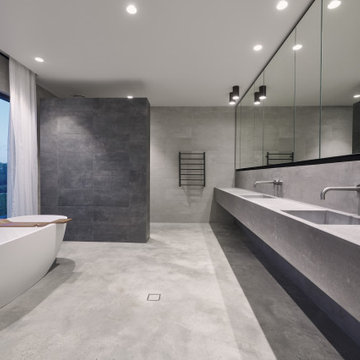
Inspiration for a large modern master bathroom in Perth with grey cabinets, a freestanding tub, gray tile, stone slab, grey walls, concrete floors, concrete benchtops, grey floor, an open shower, grey benchtops, a double vanity, a curbless shower, an integrated sink and a floating vanity.
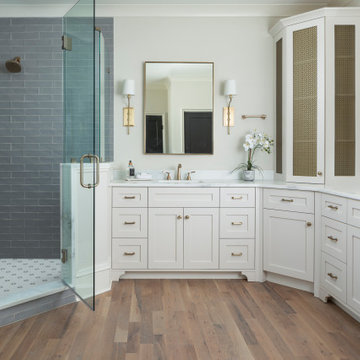
Inspiration for a mid-sized transitional master bathroom in Charlotte with grey cabinets, a freestanding tub, a corner shower, blue tile, glass tile, beige walls, medium hardwood floors, marble benchtops, brown floor, a hinged shower door, white benchtops, a double vanity and a built-in vanity.

Our client’s main bathroom boasted shades of 1960 yellow through-out. From the deep rich colour of the drop-in sinks and low profile bathtub to the lighter vanity cupboards and wall accessories to pale yellow walls and even the subdued lighting through to veining in the old linoleum floor and tub wall tiles.
High gloss Carrara marble 24”x48” tiles span from the tub to the ceiling and include a built-in tiled niche for tucked away storage, paired with Baril brushed nickel Sens series shower fixtures and Fleurco 10mm shower doors.
The same tiles in the shower continue onto the floor where we installed Schluter Ditra In-Floor Heat with a programmable thermostat.
Custom cabinetry was built to allow for the incorporation of a sit-down make-up between his and her double bowl sinks as well as a tall linen tower with cupboards and drawers to offer lots of extra storage. Quartz countertops with undermount sinks and sleek single handle faucets in a subdued brushed nickel hue complete the look. A custom mirror was made to span the full length of the vanities sitting atop the counter backsplash.

clean and fresh bathroom
Photo of a mid-sized modern kids bathroom in Los Angeles with shaker cabinets, grey cabinets, a corner tub, a corner shower, a one-piece toilet, black and white tile, ceramic tile, white walls, ceramic floors, an integrated sink, engineered quartz benchtops, black floor, a sliding shower screen, white benchtops, a shower seat, a double vanity, a built-in vanity and planked wall panelling.
Photo of a mid-sized modern kids bathroom in Los Angeles with shaker cabinets, grey cabinets, a corner tub, a corner shower, a one-piece toilet, black and white tile, ceramic tile, white walls, ceramic floors, an integrated sink, engineered quartz benchtops, black floor, a sliding shower screen, white benchtops, a shower seat, a double vanity, a built-in vanity and planked wall panelling.

Design ideas for a large beach style master bathroom in San Diego with shaker cabinets, grey cabinets, an open shower, blue tile, white walls, vinyl floors, an undermount sink, engineered quartz benchtops, brown floor, grey benchtops, a shower seat, a double vanity and a built-in vanity.
Bathroom Design Ideas with Grey Cabinets and a Double Vanity
9