Bathroom Design Ideas with Grey Cabinets and a Hinged Shower Door
Refine by:
Budget
Sort by:Popular Today
281 - 300 of 22,605 photos
Item 1 of 3
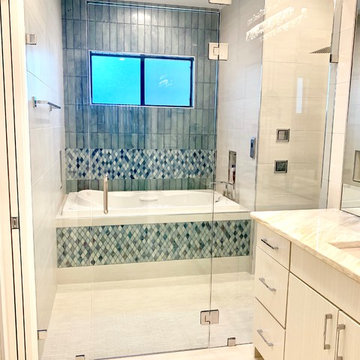
This Master bathroom retreat features a spa like experience with a bathtub that has micro jets, tsbuo massage jetts, jaccuzzi jets, chromatherapy, aroma therapy, a heater and it is self cleaning. It does it all! The wet area also includes a shower system with a digital diverter that allows you to select your temperature and which section of body sprays you'd like to use or turn them all on with the rain head shower, for the full experiece. The feature tile is hand glazed and a variation of blues with a little sparkle. We used chrome accents in the plumbing selections, Schluter trim, and light fixtures to give the space a modern feel with clean lines. The vanity area has an LED medicine cabinet with lots of storage space and additional lighting on the interior part of the cabinet. The closet features tons of storage as well as two spectacular light fixtures.
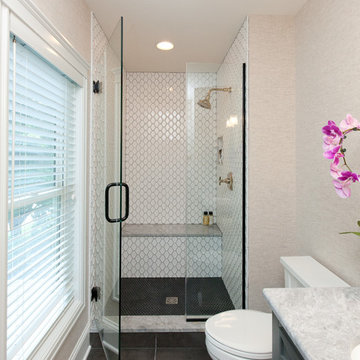
Charming bathroom with beautiful mosaic tile in the shower enclosed with a gorgeous glass shower door.
Meyer Design
Photos: Jody Kmetz
This is an example of a small country 3/4 bathroom in Chicago with grey cabinets, a two-piece toilet, beige walls, ceramic floors, an undermount sink, onyx benchtops, brown floor, a hinged shower door, grey benchtops, furniture-like cabinets, an alcove shower, white tile, ceramic tile, a shower seat, a single vanity, a freestanding vanity and wallpaper.
This is an example of a small country 3/4 bathroom in Chicago with grey cabinets, a two-piece toilet, beige walls, ceramic floors, an undermount sink, onyx benchtops, brown floor, a hinged shower door, grey benchtops, furniture-like cabinets, an alcove shower, white tile, ceramic tile, a shower seat, a single vanity, a freestanding vanity and wallpaper.
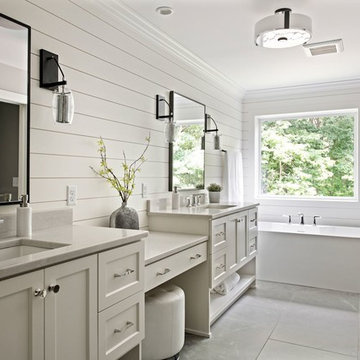
Master Bathroom with custom vanities, shiplap detail, and freestanding tub.
This is an example of a large transitional master bathroom in Minneapolis with furniture-like cabinets, grey cabinets, a freestanding tub, a corner shower, a two-piece toilet, gray tile, porcelain tile, white walls, porcelain floors, an undermount sink, quartzite benchtops, grey floor, a hinged shower door and grey benchtops.
This is an example of a large transitional master bathroom in Minneapolis with furniture-like cabinets, grey cabinets, a freestanding tub, a corner shower, a two-piece toilet, gray tile, porcelain tile, white walls, porcelain floors, an undermount sink, quartzite benchtops, grey floor, a hinged shower door and grey benchtops.
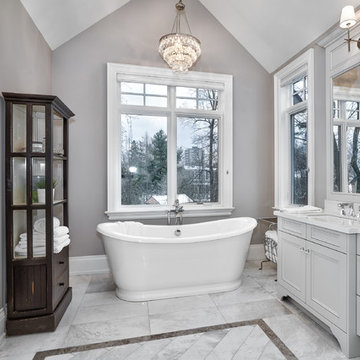
Inspiration for an expansive transitional master bathroom in Toronto with furniture-like cabinets, grey cabinets, a freestanding tub, an alcove shower, a two-piece toilet, grey walls, marble floors, an undermount sink, engineered quartz benchtops, multi-coloured floor, a hinged shower door and grey benchtops.
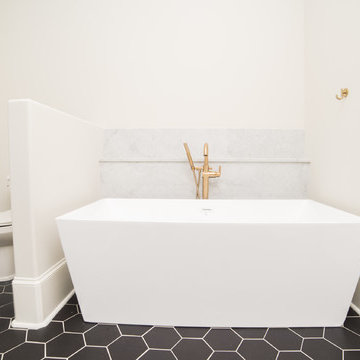
Located in the coveted West End of downtown Greenville, SC, Park Place on Hudson St. brings new living to old Greenville. Just a half-mile from Flour Field, a short walk to the Swamp Rabbit Trail, and steps away from the future Unity Park, this community is ideal for families young and old. The craftsman style town home community consists of twenty-three units, thirteen with 3 beds/2.5 baths and ten with 2 beds/2.5baths.
The design concept they came up with was simple – three separate buildings with two basic floors plans that were fully customizable. Each unit came standard with an elevator, hardwood floors, high-end Kitchen Aid appliances, Moen plumbing fixtures, tile showers, granite countertops, wood shelving in all closets, LED recessed lighting in all rooms, private balconies with built-in grill stations and large sliding glass doors. While the outside craftsman design with large front and back porches was set by the city, the interiors were fully customizable. The homeowners would meet with a designer at the Park Place on Hudson Showroom to pick from a selection of standard options, all items that would go in their home. From cabinets to door handles, from tile to paint colors, there was virtually no interior feature that the owners did not have the option to choose. They also had the ability to fully customize their unit with upgrades by meeting with each vendor individually and selecting the products for their home – some of the owners even choose to re-design the floor plans to better fit their lifestyle.
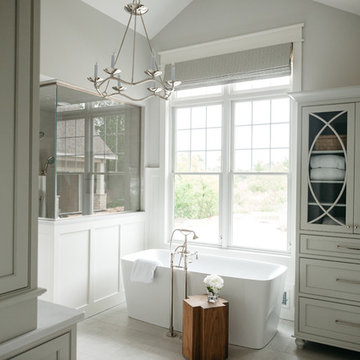
Large country master bathroom in Detroit with grey cabinets, a freestanding tub, a corner shower, grey walls, grey floor and a hinged shower door.
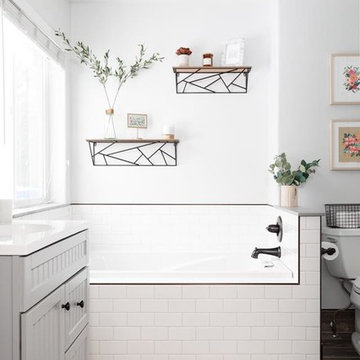
Mid-sized contemporary 3/4 bathroom in Salt Lake City with furniture-like cabinets, grey cabinets, an alcove tub, a shower/bathtub combo, a two-piece toilet, white tile, subway tile, white walls, porcelain floors, an integrated sink, brown floor, a hinged shower door and white benchtops.
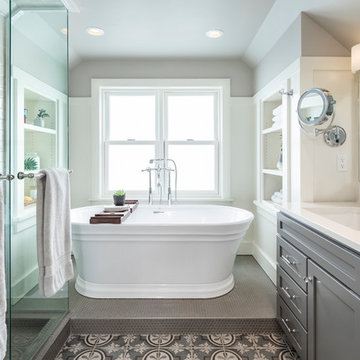
© Cindy Apple Photography
This is an example of a mid-sized transitional master bathroom in Seattle with shaker cabinets, grey cabinets, a freestanding tub, an alcove shower, grey walls, an undermount sink, engineered quartz benchtops, grey floor, a hinged shower door, white benchtops and porcelain floors.
This is an example of a mid-sized transitional master bathroom in Seattle with shaker cabinets, grey cabinets, a freestanding tub, an alcove shower, grey walls, an undermount sink, engineered quartz benchtops, grey floor, a hinged shower door, white benchtops and porcelain floors.
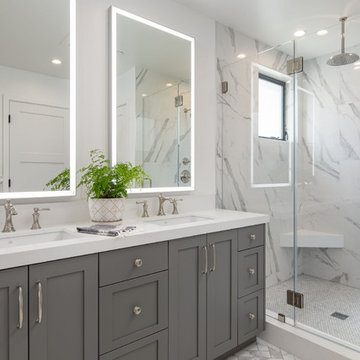
beach house,
This is an example of a transitional bathroom in Los Angeles with shaker cabinets, grey cabinets, an alcove shower, white tile, white walls, an undermount sink, white floor, a hinged shower door and white benchtops.
This is an example of a transitional bathroom in Los Angeles with shaker cabinets, grey cabinets, an alcove shower, white tile, white walls, an undermount sink, white floor, a hinged shower door and white benchtops.
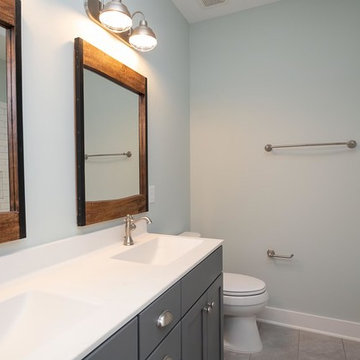
Dwight Myers Real Estate Photography
Inspiration for a large transitional master bathroom in Raleigh with shaker cabinets, grey cabinets, an alcove tub, a shower/bathtub combo, a two-piece toilet, white tile, grey walls, ceramic floors, an integrated sink, grey floor, a hinged shower door, subway tile, engineered quartz benchtops and white benchtops.
Inspiration for a large transitional master bathroom in Raleigh with shaker cabinets, grey cabinets, an alcove tub, a shower/bathtub combo, a two-piece toilet, white tile, grey walls, ceramic floors, an integrated sink, grey floor, a hinged shower door, subway tile, engineered quartz benchtops and white benchtops.
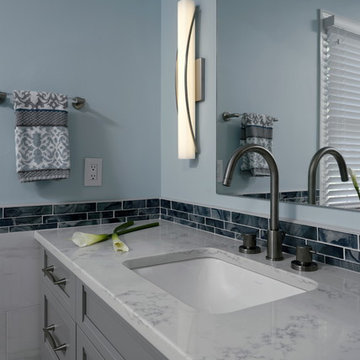
This is an example of a large transitional master bathroom in DC Metro with recessed-panel cabinets, grey cabinets, a freestanding tub, an alcove shower, a two-piece toilet, white tile, marble, blue walls, porcelain floors, an undermount sink, quartzite benchtops, grey floor, a hinged shower door and white benchtops.
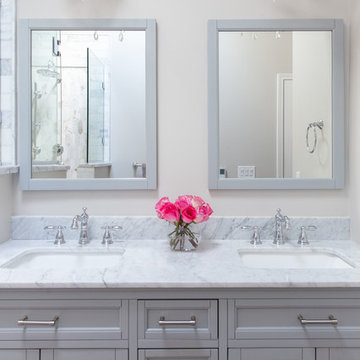
www.yiannisphotography.com/
This is an example of a mid-sized transitional master bathroom in Chicago with flat-panel cabinets, grey cabinets, an undermount tub, a double shower, a two-piece toilet, gray tile, marble, grey walls, porcelain floors, an undermount sink, marble benchtops, beige floor, a hinged shower door and white benchtops.
This is an example of a mid-sized transitional master bathroom in Chicago with flat-panel cabinets, grey cabinets, an undermount tub, a double shower, a two-piece toilet, gray tile, marble, grey walls, porcelain floors, an undermount sink, marble benchtops, beige floor, a hinged shower door and white benchtops.
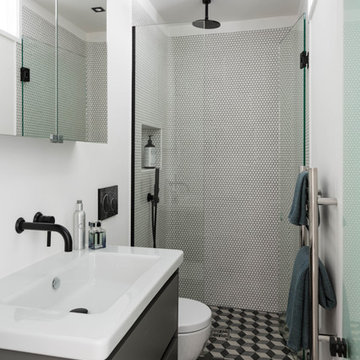
Design ideas for a small contemporary master bathroom in London with flat-panel cabinets, grey cabinets, an open shower, a wall-mount toilet, white walls, a wall-mount sink, multi-coloured floor and a hinged shower door.
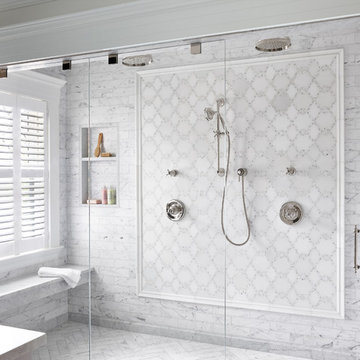
Spa master bathroom featuring an extra large 2 person shower and a beautiful thassos and carrara tile feature.
Design ideas for a large traditional master bathroom in Boston with shaker cabinets, grey cabinets, a double shower, a one-piece toilet, white tile, marble, white walls, marble floors, an undermount sink, marble benchtops, white floor, a hinged shower door and white benchtops.
Design ideas for a large traditional master bathroom in Boston with shaker cabinets, grey cabinets, a double shower, a one-piece toilet, white tile, marble, white walls, marble floors, an undermount sink, marble benchtops, white floor, a hinged shower door and white benchtops.
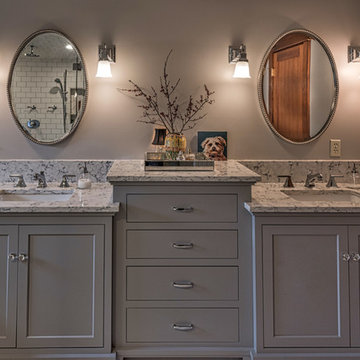
This master bathroom was a such a pleasure to design. The split level marble vanity adds depth and character to the space. Polished nickel hardware keeps the space feeling classic along with the polished nickel drawer handles. Crystal knobs add a splash of elegance alone with the beaded oval nickel bathroom mirrors. The polished nickel wall sconces feel like they where original to the house. Subway tile was used in the shower and the face of the bathtub to keep with historical design elements of this 1906 beauty.
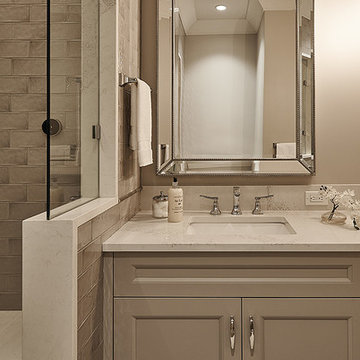
Joshua Lawrence Studios
Inspiration for a small transitional 3/4 bathroom in Other with recessed-panel cabinets, grey cabinets, a corner shower, a one-piece toilet, gray tile, subway tile, an undermount sink, engineered quartz benchtops, a hinged shower door and white benchtops.
Inspiration for a small transitional 3/4 bathroom in Other with recessed-panel cabinets, grey cabinets, a corner shower, a one-piece toilet, gray tile, subway tile, an undermount sink, engineered quartz benchtops, a hinged shower door and white benchtops.
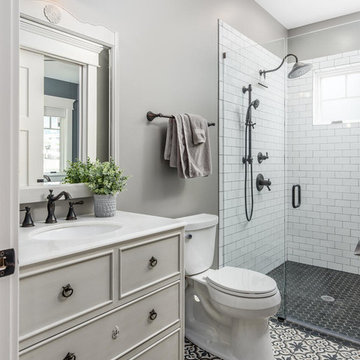
A furniture-style vanity, cement tile and a curbless shower all come together to present a bathroom suitable for any guest--even those with limited mobility.
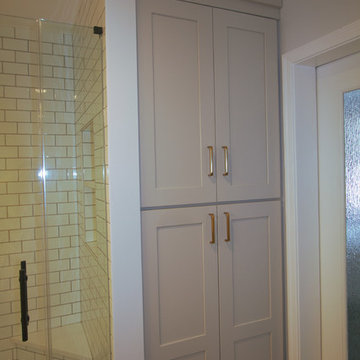
When storage space comes at a premium, dRemodeling's designers get creative. This functional linen tower by Waypoint Living Spaces in Painted Harbor provides ample storage for towels, linens, and anything else our client's heart desires.
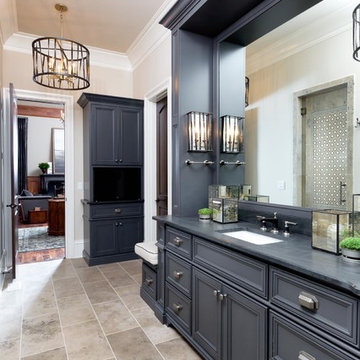
Photographer - Marty Paoletta
Inspiration for a large traditional master bathroom in Nashville with beaded inset cabinets, grey cabinets, a freestanding tub, an alcove shower, a two-piece toilet, white tile, ceramic tile, grey walls, ceramic floors, an undermount sink, marble benchtops, beige floor and a hinged shower door.
Inspiration for a large traditional master bathroom in Nashville with beaded inset cabinets, grey cabinets, a freestanding tub, an alcove shower, a two-piece toilet, white tile, ceramic tile, grey walls, ceramic floors, an undermount sink, marble benchtops, beige floor and a hinged shower door.
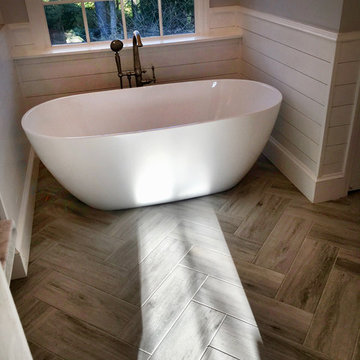
Master bathroom remodeling project in Alpharetta Georgia.
With herringbone pattern, faux weathered wood ceramic tile. Gray walls with ship lap wall treatment. Free standing tub, chandelier,
Bathroom Design Ideas with Grey Cabinets and a Hinged Shower Door
15