Bathroom Design Ideas with Grey Cabinets and a Shower/Bathtub Combo
Refine by:
Budget
Sort by:Popular Today
41 - 60 of 6,695 photos
Item 1 of 3
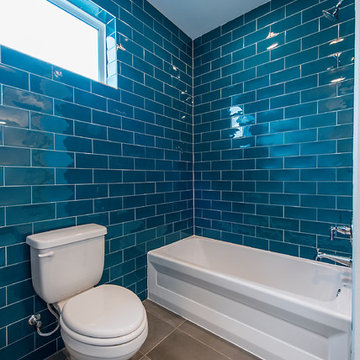
Inspiration for a country kids bathroom in Houston with shaker cabinets, grey cabinets, an alcove tub, a shower/bathtub combo, a two-piece toilet, blue tile, blue walls, an undermount sink, quartzite benchtops, grey floor, a shower curtain and white benchtops.
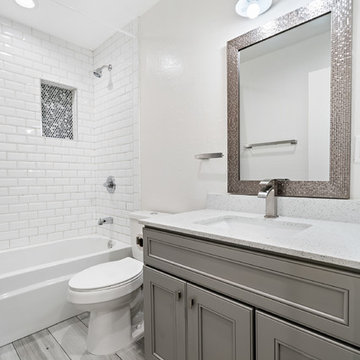
Design ideas for a small transitional 3/4 bathroom in San Francisco with recessed-panel cabinets, grey cabinets, an alcove tub, a shower/bathtub combo, a two-piece toilet, white tile, subway tile, grey walls, porcelain floors, an undermount sink, engineered quartz benchtops, grey floor, a shower curtain and white benchtops.
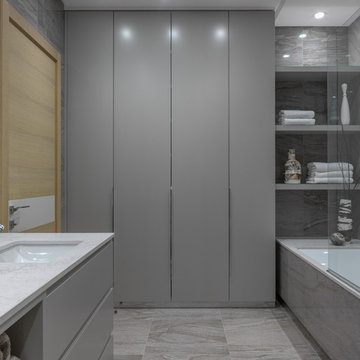
Вазы Алены Мухиной, Lappartament, и Вазы Savour Design
Inspiration for a large scandinavian master bathroom in Moscow with flat-panel cabinets, grey cabinets, gray tile, grey floor, an undermount tub, a shower/bathtub combo, an undermount sink and grey benchtops.
Inspiration for a large scandinavian master bathroom in Moscow with flat-panel cabinets, grey cabinets, gray tile, grey floor, an undermount tub, a shower/bathtub combo, an undermount sink and grey benchtops.
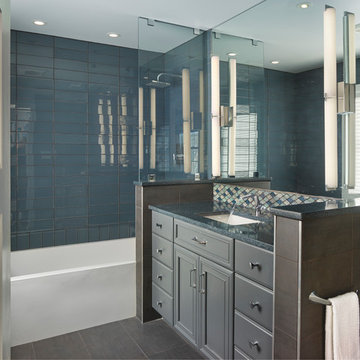
A custom smoky gray painted cabinet was topped with grey blue Zodiaq counter. Blue glass tile was used throughout the bathtub and shower. Diamond-shaped glass tiles line the backsplash and add shimmer along with the polished chrome fixture. Two 36” vertical sconces installed on the backsplash to ceiling mirror add light and height.
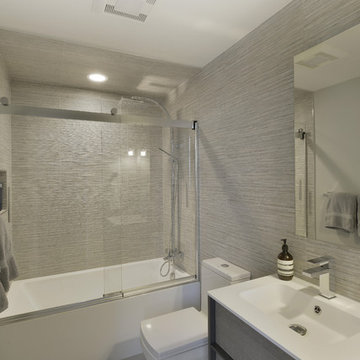
This modern powder room features a floating vanity, porcelain wall tile, and a sleek medicine cabinet. The tub/shower combo features a chrome shower column and frameless glass doors on barn door hardware.
Photo: Peter Krupenye
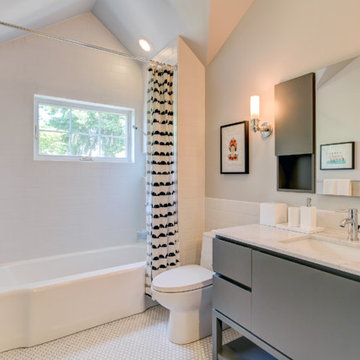
Photos by TCPeterson Photography.
This is an example of a mid-sized transitional kids bathroom in Seattle with flat-panel cabinets, grey cabinets, an alcove tub, a shower/bathtub combo, a two-piece toilet, white tile, ceramic tile, mosaic tile floors, an undermount sink, solid surface benchtops, white floor, white walls and a shower curtain.
This is an example of a mid-sized transitional kids bathroom in Seattle with flat-panel cabinets, grey cabinets, an alcove tub, a shower/bathtub combo, a two-piece toilet, white tile, ceramic tile, mosaic tile floors, an undermount sink, solid surface benchtops, white floor, white walls and a shower curtain.
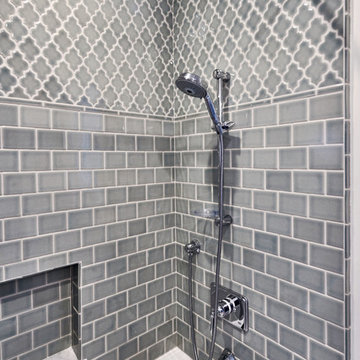
This is an example of a mid-sized transitional 3/4 bathroom in San Francisco with recessed-panel cabinets, grey cabinets, an alcove tub, a shower/bathtub combo, a two-piece toilet, gray tile, porcelain tile, grey walls, an undermount sink, marble benchtops and a shower curtain.
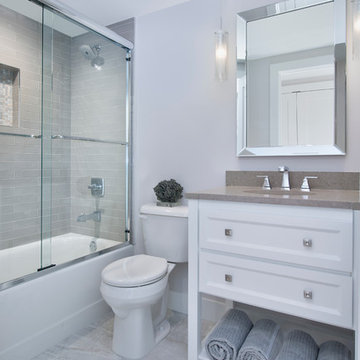
The beautiful guest bath continues the flow and look of this updated condo.
Inspiration for a mid-sized transitional 3/4 bathroom in Miami with recessed-panel cabinets, grey cabinets, a two-piece toilet, gray tile, porcelain tile, grey walls, porcelain floors, engineered quartz benchtops, an alcove tub, a shower/bathtub combo, a console sink and a sliding shower screen.
Inspiration for a mid-sized transitional 3/4 bathroom in Miami with recessed-panel cabinets, grey cabinets, a two-piece toilet, gray tile, porcelain tile, grey walls, porcelain floors, engineered quartz benchtops, an alcove tub, a shower/bathtub combo, a console sink and a sliding shower screen.
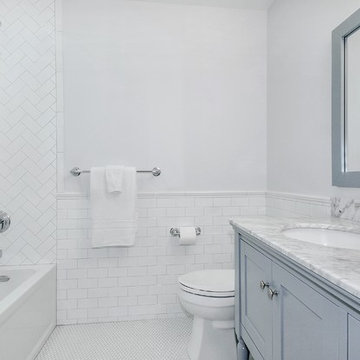
Double sink vanity perfect for a kid's shared bathroom. White subway wainscotting and penny tile with light grey grout frame the room and a fun herringbone pattern in the tub surround add whimsy.
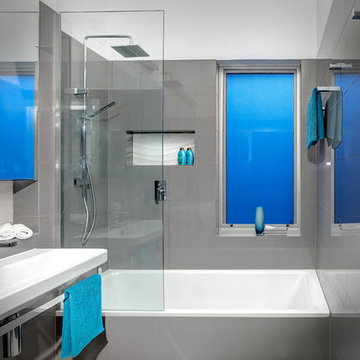
Bathroom Renovation Designed by Jordan Smith (Brilliant SA) Built by Brilliant SA. The bathroom was awarded Futuristic bathroom Design in the HIA awards. Reconstituted marble floor tiles on the floor represent the sand on the beach. Wave feature wall tiles in the back of the niches are the perfect complement. And dark wall tiles bring a sense of depth and sophistication; their intensity balanced by gloss finishes. This tile is a polished porcelain 300x 600 rectified wall tile in the Italia Ceramics Collection. To complete the minimalist look and provide ease of cleaning, large format rectified tiles were chosen throughout. Underfloor heating with a thermostat controller provides the final touch of luxury.
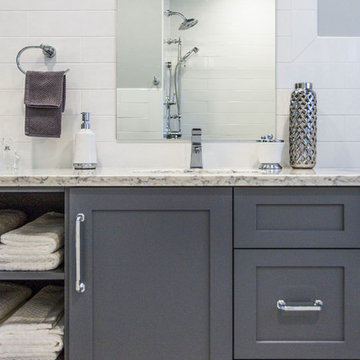
Seacoast Photography
This is an example of a mid-sized transitional bathroom in Boston with an undermount sink, recessed-panel cabinets, grey cabinets, engineered quartz benchtops, a shower/bathtub combo, white tile, ceramic tile, green walls and porcelain floors.
This is an example of a mid-sized transitional bathroom in Boston with an undermount sink, recessed-panel cabinets, grey cabinets, engineered quartz benchtops, a shower/bathtub combo, white tile, ceramic tile, green walls and porcelain floors.
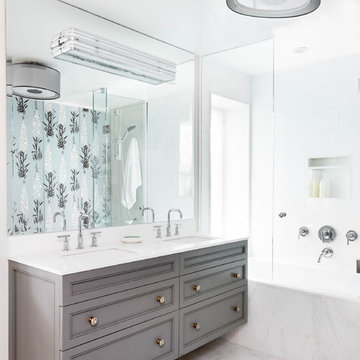
Stephani Buchman Photography
Mid-sized transitional master bathroom in Toronto with an undermount sink, recessed-panel cabinets, grey cabinets, engineered quartz benchtops, an alcove tub, a shower/bathtub combo, white tile, stone tile, white walls, marble floors, white floor, a hinged shower door and white benchtops.
Mid-sized transitional master bathroom in Toronto with an undermount sink, recessed-panel cabinets, grey cabinets, engineered quartz benchtops, an alcove tub, a shower/bathtub combo, white tile, stone tile, white walls, marble floors, white floor, a hinged shower door and white benchtops.
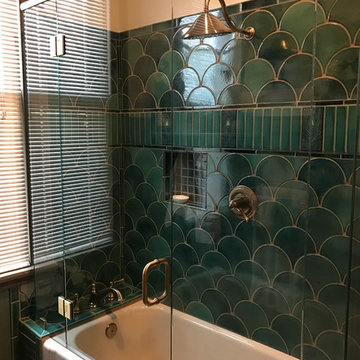
Custom bathroom with an Arts and Crafts design. Beautiful Motawi Tile with the peacock feather pattern in the shower accent band and the Iris flower along the vanity. The bathroom floor is hand made tile from Seneca tile, using 7 different colors to create this one of kind basket weave pattern. Lighting is from Arteriors, The bathroom vanity is a chest from Arteriors turned into a vanity. Original one of kind vessel sink from Potsalot in New Orleans.
Photography - Forsythe Home Styling
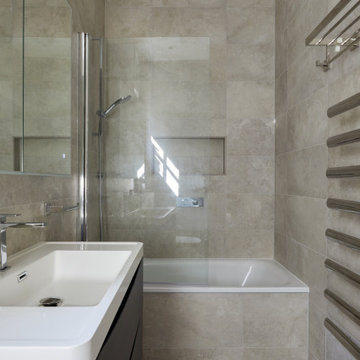
Inspiration for a mid-sized kids bathroom in London with grey cabinets, an alcove tub, a shower/bathtub combo, a wall-mount toilet, gray tile, porcelain tile, grey walls, porcelain floors, an integrated sink, grey floor, a hinged shower door, a niche, a single vanity, a floating vanity and flat-panel cabinets.
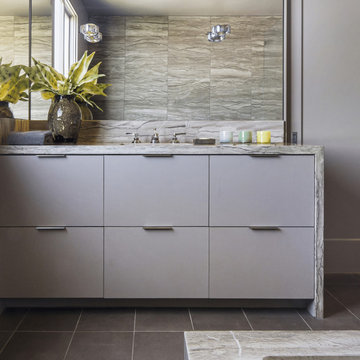
Our San Francisco studio designed this stunning bathroom with beautiful grey tones to create an elegant, sophisticated vibe. We chose glass partitions to separate the shower area from the soaking tub, making it feel more open and expansive. The large mirror in the vanity area also helps maximize the spacious appeal of the bathroom. The large walk-in closet with plenty of space for clothes and accessories is an attractive feature, lending a classy vibe to the space.
---
Project designed by ballonSTUDIO. They discreetly tend to the interior design needs of their high-net-worth individuals in the greater Bay Area and to their second home locations.
For more about ballonSTUDIO, see here: https://www.ballonstudio.com/

Photo of a mid-sized transitional kids bathroom in New York with recessed-panel cabinets, grey cabinets, an alcove tub, a shower/bathtub combo, a two-piece toilet, white tile, ceramic tile, pink walls, marble floors, an undermount sink, engineered quartz benchtops, multi-coloured floor, a hinged shower door, white benchtops, a double vanity and a built-in vanity.

Photo of a mid-sized contemporary kids bathroom in New York with flat-panel cabinets, grey cabinets, a drop-in tub, a shower/bathtub combo, a wall-mount toilet, blue tile, porcelain tile, blue walls, marble floors, an undermount sink, solid surface benchtops, grey floor, grey benchtops, a double vanity and a freestanding vanity.

NEW EXPANDED LARGER SHOWER, PLUMBING, TUB & SHOWER GLASS
The family wanted to update their Jack & Jill’s guest bathroom. They chose stunning grey Polished tile for the walls with a beautiful deco coordinating tile for the large wall niche. Custom frameless shower glass for the enclosed tub/shower combination. The shower and bath plumbing installation in a champagne bronze Delta 17 series with a dual function pressure balanced shower system and integrated volume control with hand shower. A clean line square white drop-in tub to finish the stunning shower area.
ALL NEW FLOORING, WALL TILE & CABINETS
For this updated design, the homeowners choose a Calcutta white for their floor tile. All new paint for walls and cabinets along with new hardware and lighting. Making this remodel a stunning project!
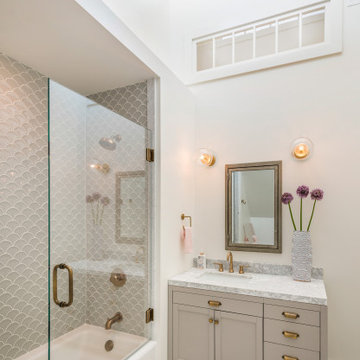
Beach style bathroom in Boston with shaker cabinets, grey cabinets, an alcove tub, a shower/bathtub combo, gray tile, white walls, mosaic tile floors, an undermount sink, white floor, a hinged shower door, grey benchtops, a single vanity, a built-in vanity and vaulted.
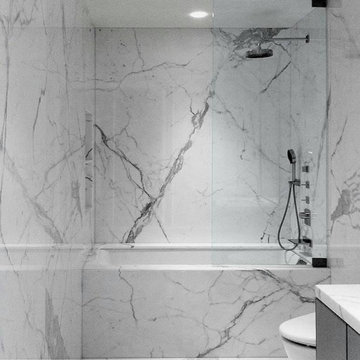
Inspiration for a mid-sized modern 3/4 bathroom in Austin with grey cabinets, an alcove tub, a shower/bathtub combo, gray tile, marble, grey walls, marble floors, marble benchtops, grey floor, a hinged shower door and grey benchtops.
Bathroom Design Ideas with Grey Cabinets and a Shower/Bathtub Combo
3

