Bathroom Design Ideas with Grey Cabinets and a Shower Curtain
Refine by:
Budget
Sort by:Popular Today
101 - 120 of 3,340 photos
Item 1 of 3
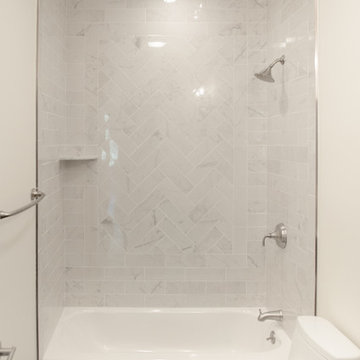
E-Design bathroom. Marble look porcelain done in a herringbone pattern. Wood-look porcelain on the floor. Vanity was Home Depot sourced, done in a grey with white quartz fabricated top.

Tile wainscot and floor with grey shaker vanity.
This is an example of an arts and crafts bathroom in DC Metro with shaker cabinets, grey cabinets, an alcove tub, a shower/bathtub combo, a two-piece toilet, white tile, ceramic tile, grey walls, mosaic tile floors, an undermount sink, granite benchtops, multi-coloured floor, a shower curtain, grey benchtops, a niche, a single vanity and a built-in vanity.
This is an example of an arts and crafts bathroom in DC Metro with shaker cabinets, grey cabinets, an alcove tub, a shower/bathtub combo, a two-piece toilet, white tile, ceramic tile, grey walls, mosaic tile floors, an undermount sink, granite benchtops, multi-coloured floor, a shower curtain, grey benchtops, a niche, a single vanity and a built-in vanity.
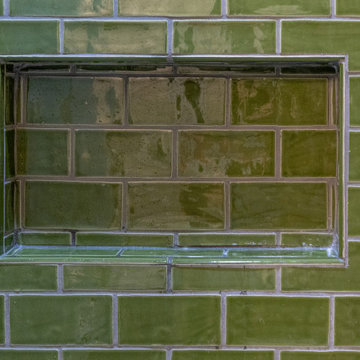
Beautiful master bath design with handcrafted green ceramic tile.
Inspiration for a small contemporary master bathroom in Atlanta with flat-panel cabinets, grey cabinets, an alcove tub, an alcove shower, green tile, ceramic tile, porcelain floors, an undermount sink, engineered quartz benchtops, a shower curtain, white benchtops, a single vanity and a built-in vanity.
Inspiration for a small contemporary master bathroom in Atlanta with flat-panel cabinets, grey cabinets, an alcove tub, an alcove shower, green tile, ceramic tile, porcelain floors, an undermount sink, engineered quartz benchtops, a shower curtain, white benchtops, a single vanity and a built-in vanity.
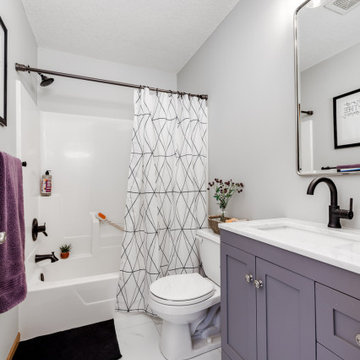
When I came to stage and photoshoot the space my clients let the photographer know there wasn't a room in the whole house PID didn't do something in. When I asked why they originally contacted me they reminded me it was for a cracked tile in their owner's suite bathroom. We all had a good laugh.
Tschida Construction tackled the construction end and helped remodel three bathrooms, stair railing update, kitchen update, laundry room remodel with Custom cabinets from Pro Design, and new paint and lights throughout.
Their house no longer feels straight out of 1995 and has them so proud of their new spaces.
That is such a good feeling as an Interior Designer and Remodeler to know you made a difference in how someone feels about the place they call home.
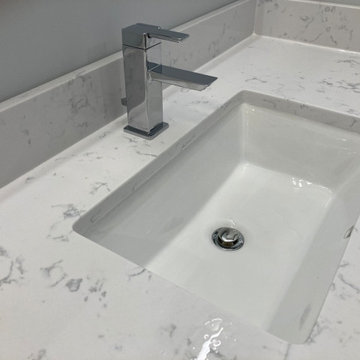
Mid-sized bathroom including porcelain marble tile in the shower stall with a Custom Niche and Deep Soaking Tub. Porcelain marble grey floor tile. Grey Floating Vanity and Carrara Marmi Quartz countertop sink. Also, a two-piece Kohler Persuade toilet surrounded in Blue/Gray walls.
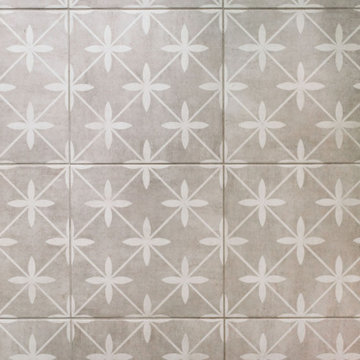
Small transitional bathroom in Chicago with grey cabinets, an alcove tub, a shower/bathtub combo, a one-piece toilet, white tile, porcelain floors, an undermount sink, quartzite benchtops, grey floor, a shower curtain, yellow benchtops, a niche, a single vanity and a built-in vanity.
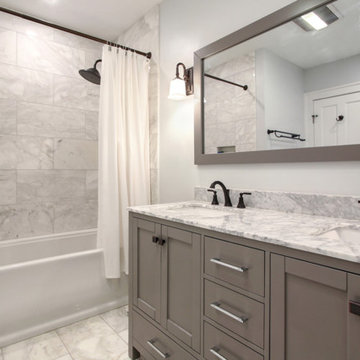
Small traditional master bathroom in New Orleans with shaker cabinets, grey cabinets, an alcove tub, a shower/bathtub combo, white tile, metal tile, white walls, marble floors, an undermount sink, marble benchtops, white floor, a shower curtain and white benchtops.
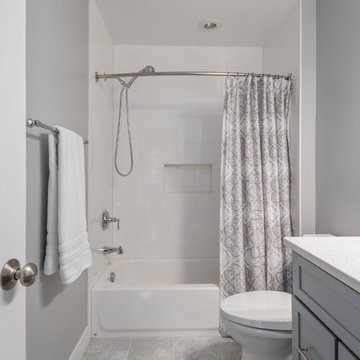
Design ideas for a small transitional bathroom in DC Metro with shaker cabinets, grey cabinets, an alcove tub, a shower/bathtub combo, a two-piece toilet, white tile, grey walls, an undermount sink, engineered quartz benchtops, grey floor, a shower curtain and white benchtops.
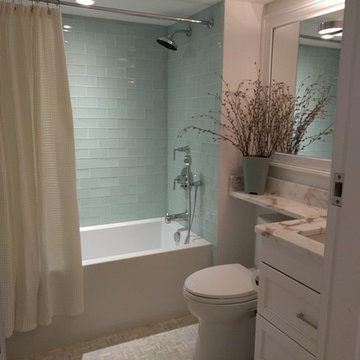
Small transitional bathroom in Boston with recessed-panel cabinets, grey cabinets, an alcove tub, a shower/bathtub combo, a one-piece toilet, green tile, glass tile, white walls, mosaic tile floors, an undermount sink, marble benchtops, multi-coloured floor and a shower curtain.
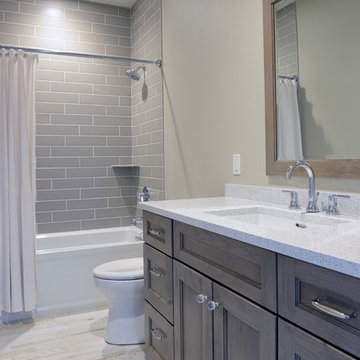
Robb Siverson Photography
Inspiration for a mid-sized transitional bathroom in Other with an undermount sink, flat-panel cabinets, grey cabinets, engineered quartz benchtops, an alcove tub, a shower/bathtub combo, a two-piece toilet, gray tile, subway tile, beige walls, light hardwood floors, white floor and a shower curtain.
Inspiration for a mid-sized transitional bathroom in Other with an undermount sink, flat-panel cabinets, grey cabinets, engineered quartz benchtops, an alcove tub, a shower/bathtub combo, a two-piece toilet, gray tile, subway tile, beige walls, light hardwood floors, white floor and a shower curtain.
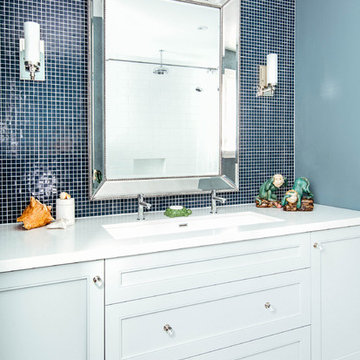
Stephani Buchman Photography
Inspiration for a mid-sized transitional kids bathroom in Toronto with a trough sink, grey cabinets, blue tile, mosaic tile, blue walls, engineered quartz benchtops, a shower/bathtub combo, a one-piece toilet, marble floors, an alcove tub, white floor, a shower curtain, white benchtops and recessed-panel cabinets.
Inspiration for a mid-sized transitional kids bathroom in Toronto with a trough sink, grey cabinets, blue tile, mosaic tile, blue walls, engineered quartz benchtops, a shower/bathtub combo, a one-piece toilet, marble floors, an alcove tub, white floor, a shower curtain, white benchtops and recessed-panel cabinets.
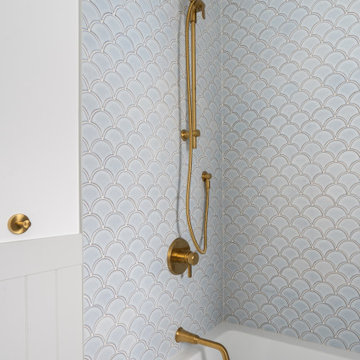
Sweet kids bathroom, with light grey wainscoting and fan tiles that mimic a fish scale pattern.
This is an example of a mid-sized transitional kids bathroom in Vancouver with shaker cabinets, grey cabinets, an alcove tub, a shower/bathtub combo, a two-piece toilet, blue tile, porcelain tile, white walls, porcelain floors, an undermount sink, engineered quartz benchtops, grey floor, a shower curtain, white benchtops, a single vanity and a built-in vanity.
This is an example of a mid-sized transitional kids bathroom in Vancouver with shaker cabinets, grey cabinets, an alcove tub, a shower/bathtub combo, a two-piece toilet, blue tile, porcelain tile, white walls, porcelain floors, an undermount sink, engineered quartz benchtops, grey floor, a shower curtain, white benchtops, a single vanity and a built-in vanity.
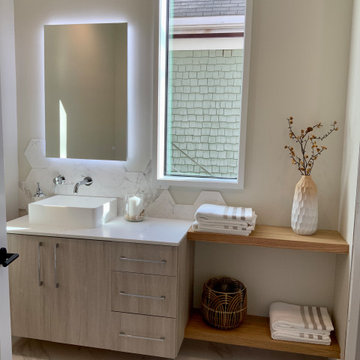
This is an example of a mid-sized contemporary kids bathroom in Boston with flat-panel cabinets, grey cabinets, an alcove tub, a shower/bathtub combo, a one-piece toilet, white tile, ceramic tile, white walls, ceramic floors, a vessel sink, engineered quartz benchtops, white floor, a shower curtain, white benchtops, a single vanity and a floating vanity.
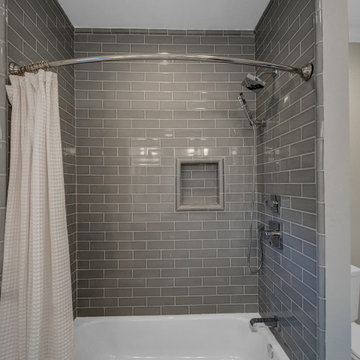
Design ideas for a mid-sized transitional kids bathroom in New York with shaker cabinets, grey cabinets, an alcove tub, an alcove shower, a two-piece toilet, gray tile, porcelain tile, grey walls, marble floors, an undermount sink, engineered quartz benchtops, white floor, a shower curtain, white benchtops, a niche, a single vanity and a built-in vanity.
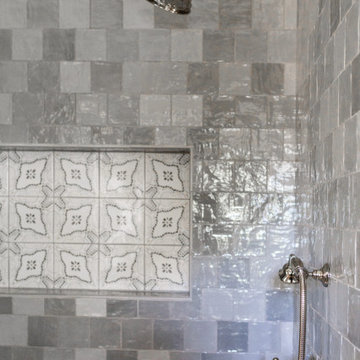
This is an example of a kids bathroom in Santa Barbara with grey cabinets, an alcove tub, a shower/bathtub combo, a one-piece toilet, gray tile, ceramic tile, white walls, porcelain floors, an undermount sink, engineered quartz benchtops, grey floor, a shower curtain, white benchtops, an enclosed toilet, a double vanity and a built-in vanity.
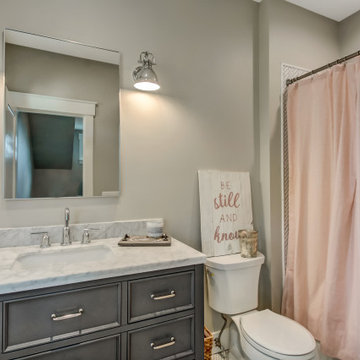
The other upstairs bathroom features white rectangular tile laid in a herringbone pattern.
Contemporary kids bathroom in Atlanta with furniture-like cabinets, grey cabinets, a shower/bathtub combo, white tile, ceramic tile, grey walls, ceramic floors, an integrated sink, marble benchtops, white floor, a shower curtain and grey benchtops.
Contemporary kids bathroom in Atlanta with furniture-like cabinets, grey cabinets, a shower/bathtub combo, white tile, ceramic tile, grey walls, ceramic floors, an integrated sink, marble benchtops, white floor, a shower curtain and grey benchtops.
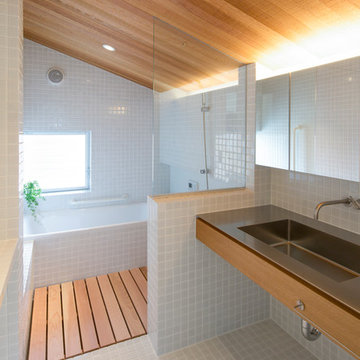
カルデバイ社のホーロー浴槽とモザイクタイルで仕上げた在来浴室、天井は外壁と同じレッドシダーで仕上げた。
洗面台はステンレス製の製作物。
Design ideas for a small asian master bathroom in Nagoya with open cabinets, grey cabinets, an undermount tub, a curbless shower, white tile, mosaic tile, white walls, mosaic tile floors, an undermount sink, stainless steel benchtops, white floor, a shower curtain, grey benchtops, a single vanity, a freestanding vanity and wood.
Design ideas for a small asian master bathroom in Nagoya with open cabinets, grey cabinets, an undermount tub, a curbless shower, white tile, mosaic tile, white walls, mosaic tile floors, an undermount sink, stainless steel benchtops, white floor, a shower curtain, grey benchtops, a single vanity, a freestanding vanity and wood.
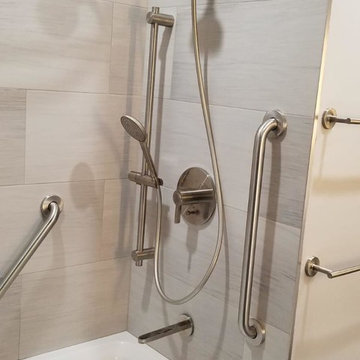
This is an example of a mid-sized modern master bathroom in San Francisco with shaker cabinets, grey cabinets, an alcove tub, a shower/bathtub combo, gray tile, porcelain tile, grey walls, an undermount sink, engineered quartz benchtops, brown floor, a shower curtain and white benchtops.
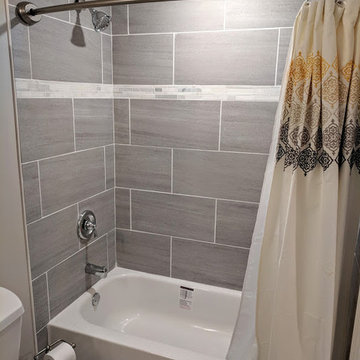
Peak Construction & Remodeling, Inc.
Orland Park, IL (708) 516-9816
Inspiration for a mid-sized transitional kids bathroom in Chicago with recessed-panel cabinets, grey cabinets, an alcove tub, a shower/bathtub combo, a two-piece toilet, gray tile, porcelain tile, grey walls, porcelain floors, an undermount sink, marble benchtops, grey floor, a shower curtain and white benchtops.
Inspiration for a mid-sized transitional kids bathroom in Chicago with recessed-panel cabinets, grey cabinets, an alcove tub, a shower/bathtub combo, a two-piece toilet, gray tile, porcelain tile, grey walls, porcelain floors, an undermount sink, marble benchtops, grey floor, a shower curtain and white benchtops.
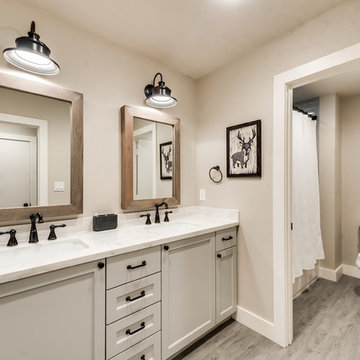
Photo of a country bathroom in Dallas with shaker cabinets, grey cabinets, an alcove tub, a double shower, a one-piece toilet, beige tile, subway tile, beige walls, porcelain floors, an undermount sink, quartzite benchtops, multi-coloured floor and a shower curtain.
Bathroom Design Ideas with Grey Cabinets and a Shower Curtain
6