Bathroom Design Ideas with Grey Cabinets and a Two-piece Toilet
Refine by:
Budget
Sort by:Popular Today
81 - 100 of 19,334 photos
Item 1 of 3
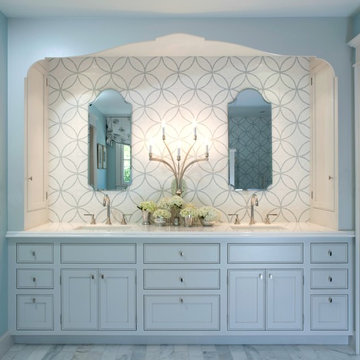
The Master Bath is a peaceful retreat with spa colors. The woodwork is painted a pale grey to pick up the veining in the marble. The mosaic tile behind the mirrors adds pattern. Built in side cabinets store everyday essentials. photo: David Duncan Livingston
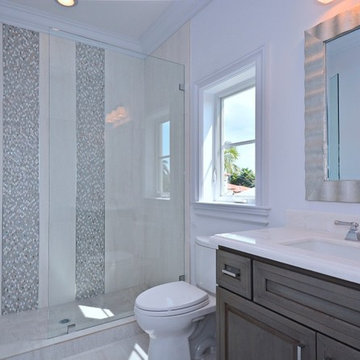
Gray Cabinets
Crystal Cabinets
Inspiration for a mid-sized transitional bathroom in Miami with an undermount sink, raised-panel cabinets, grey cabinets, engineered quartz benchtops, a two-piece toilet, white tile, white walls, marble floors, an alcove shower and a hinged shower door.
Inspiration for a mid-sized transitional bathroom in Miami with an undermount sink, raised-panel cabinets, grey cabinets, engineered quartz benchtops, a two-piece toilet, white tile, white walls, marble floors, an alcove shower and a hinged shower door.
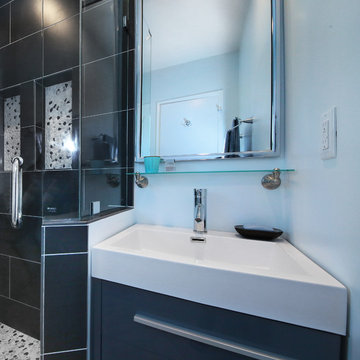
Custom tile shower walls and floors, pebbles shower floor, modern prefabricated single sink vanity , custom recessed shampoo niches, porcelain tile flooring
photos by Snow
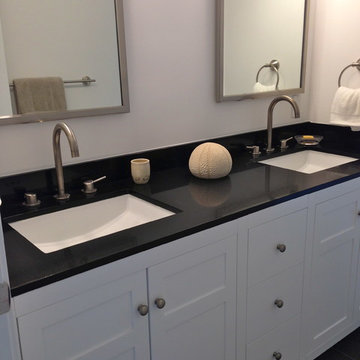
Large contemporary 3/4 bathroom in San Francisco with shaker cabinets, grey cabinets, an alcove shower, a two-piece toilet, white tile, subway tile, white walls, dark hardwood floors, an undermount sink, engineered quartz benchtops, grey floor, a hinged shower door, grey benchtops, a niche, a double vanity and a built-in vanity.
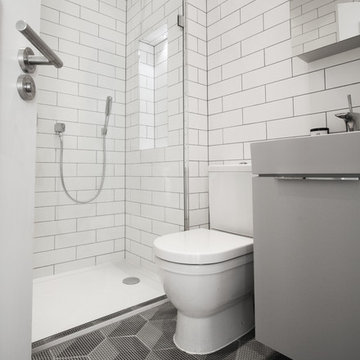
Gregory Davies
Inspiration for a small contemporary bathroom in London with grey cabinets, a double shower, black tile, ceramic tile, white walls, ceramic floors, a two-piece toilet and a console sink.
Inspiration for a small contemporary bathroom in London with grey cabinets, a double shower, black tile, ceramic tile, white walls, ceramic floors, a two-piece toilet and a console sink.
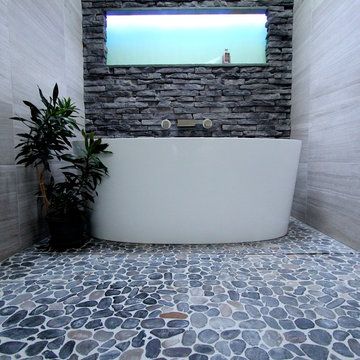
The goal of this project was to upgrade the builder grade finishes and create an ergonomic space that had a contemporary feel. This bathroom transformed from a standard, builder grade bathroom to a contemporary urban oasis. This was one of my favorite projects, I know I say that about most of my projects but this one really took an amazing transformation. By removing the walls surrounding the shower and relocating the toilet it visually opened up the space. Creating a deeper shower allowed for the tub to be incorporated into the wet area. Adding a LED panel in the back of the shower gave the illusion of a depth and created a unique storage ledge. A custom vanity keeps a clean front with different storage options and linear limestone draws the eye towards the stacked stone accent wall.
Houzz Write Up: https://www.houzz.com/magazine/inside-houzz-a-chopped-up-bathroom-goes-streamlined-and-swank-stsetivw-vs~27263720
The layout of this bathroom was opened up to get rid of the hallway effect, being only 7 foot wide, this bathroom needed all the width it could muster. Using light flooring in the form of natural lime stone 12x24 tiles with a linear pattern, it really draws the eye down the length of the room which is what we needed. Then, breaking up the space a little with the stone pebble flooring in the shower, this client enjoyed his time living in Japan and wanted to incorporate some of the elements that he appreciated while living there. The dark stacked stone feature wall behind the tub is the perfect backdrop for the LED panel, giving the illusion of a window and also creates a cool storage shelf for the tub. A narrow, but tasteful, oval freestanding tub fit effortlessly in the back of the shower. With a sloped floor, ensuring no standing water either in the shower floor or behind the tub, every thought went into engineering this Atlanta bathroom to last the test of time. With now adequate space in the shower, there was space for adjacent shower heads controlled by Kohler digital valves. A hand wand was added for use and convenience of cleaning as well. On the vanity are semi-vessel sinks which give the appearance of vessel sinks, but with the added benefit of a deeper, rounded basin to avoid splashing. Wall mounted faucets add sophistication as well as less cleaning maintenance over time. The custom vanity is streamlined with drawers, doors and a pull out for a can or hamper.
A wonderful project and equally wonderful client. I really enjoyed working with this client and the creative direction of this project.
Brushed nickel shower head with digital shower valve, freestanding bathtub, curbless shower with hidden shower drain, flat pebble shower floor, shelf over tub with LED lighting, gray vanity with drawer fronts, white square ceramic sinks, wall mount faucets and lighting under vanity. Hidden Drain shower system. Atlanta Bathroom.
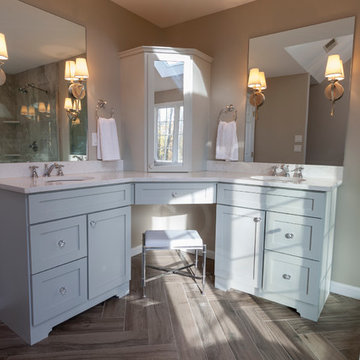
When designer Rachel Peterson of Simply Baths, Inc. first met this young, stylish couple at their house they had a small handful of items they knew they really wanted in their master bathroom: a freestanding tub, a chandelier, a larger shower and more counter space. But the truth was, the bath needed a major face-lift. The space was outdated and lacked personality. It certainly didn't reflect the homeowners and their elegant aesthetic. The combination of stone and wood tiles lends just enough of a rustic flair to bring a little bit of the outdoors in and while helping to balance some of the feminine elements in the room with simple masculine touches.
Featuring Dura Supreme Cabinetry.

This Beautifully updated Master Bath was completely redesigned from a builders standard bath to the spacious ADA friendly space. Dark Grey cabinets make a dramatic statement.

Surface mounted Kohler medicine cabinet provides much needed storage space in this newly renovated hall bathroom.
Small transitional kids bathroom in DC Metro with flat-panel cabinets, grey cabinets, a curbless shower, a two-piece toilet, blue tile, ceramic tile, white walls, porcelain floors, an undermount sink, engineered quartz benchtops, beige floor, a sliding shower screen, white benchtops, a niche, a single vanity and a built-in vanity.
Small transitional kids bathroom in DC Metro with flat-panel cabinets, grey cabinets, a curbless shower, a two-piece toilet, blue tile, ceramic tile, white walls, porcelain floors, an undermount sink, engineered quartz benchtops, beige floor, a sliding shower screen, white benchtops, a niche, a single vanity and a built-in vanity.
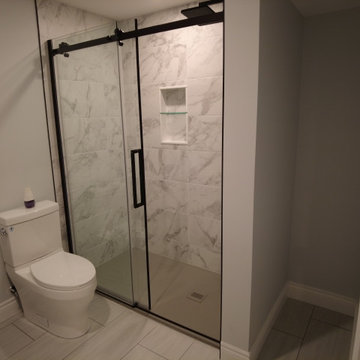
This bathroom, as seen in the video, was start to finish. It included, layout of the accessories, final descision of finishes, breaking the concrete for plumbing purposes, purchasing of products required, and installation.

This small residential bathroom was gutted and fitted with everything new, from the Tub and shower to the mirror cabinet. The bathroom boasts style and functionality with lots of storage built in with a floor to ceiling cabinet behind the door, custom 3 drawer cabinet, mirrored wall cabinet and open shelves.

Large transitional master bathroom in Dallas with shaker cabinets, grey cabinets, an undermount tub, a curbless shower, a two-piece toilet, gray tile, porcelain tile, white walls, marble floors, an undermount sink, marble benchtops, white floor, a hinged shower door, white benchtops, a shower seat, a double vanity and a built-in vanity.

Small beach style kids bathroom in Seattle with recessed-panel cabinets, grey cabinets, an alcove tub, a two-piece toilet, black tile, porcelain tile, white walls, porcelain floors, a drop-in sink, quartzite benchtops, grey floor, a sliding shower screen, white benchtops, a single vanity and a built-in vanity.

Photo of a mid-sized transitional kids bathroom in Chicago with shaker cabinets, grey cabinets, an alcove tub, a shower/bathtub combo, a two-piece toilet, white tile, ceramic tile, grey walls, ceramic floors, an undermount sink, engineered quartz benchtops, grey floor, a sliding shower screen, white benchtops, a niche, a double vanity and a built-in vanity.

Bathroom Remodel in Melrose, MA, transitional, leaning traditional. Maple wood double sink vanity with a light gray painted finish, black slate-look porcelain floor tile, honed marble countertop, custom shower with wall niche, honed marble 3x6 shower tile and pencil liner, matte black faucets and shower fixtures, dark bronze cabinet hardware.
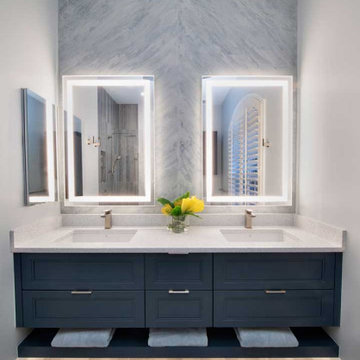
This downstairs bathroom was designed with beautiful sleek contemporary finishes. It features a dual floating vanity with recessed-style dark gray cabinets and chrome handles. The same custom faux backsplash used in the upstairs bathroom is used in this space for consistency, along with a lower open shelf and under cabinet lighting.

Photo of a large transitional master bathroom in Seattle with recessed-panel cabinets, grey cabinets, a drop-in tub, a double shower, a two-piece toilet, white tile, marble, grey walls, marble floors, an undermount sink, engineered quartz benchtops, white floor, a hinged shower door, white benchtops, a shower seat, a double vanity, a built-in vanity and wallpaper.

Inspiration for a small beach style master bathroom in Seattle with flat-panel cabinets, grey cabinets, a two-piece toilet, white tile, subway tile, ceramic floors, an undermount sink, grey floor, a sliding shower screen, a single vanity, a built-in vanity and vaulted.

Master Bath Shower and tub Combo Minimal Cost For House Investor
This is an example of a large modern master bathroom in New York with raised-panel cabinets, grey cabinets, a hot tub, a corner shower, a two-piece toilet, multi-coloured tile, beige walls, ceramic floors, a drop-in sink, engineered quartz benchtops, brown floor, a hinged shower door, white benchtops and a double vanity.
This is an example of a large modern master bathroom in New York with raised-panel cabinets, grey cabinets, a hot tub, a corner shower, a two-piece toilet, multi-coloured tile, beige walls, ceramic floors, a drop-in sink, engineered quartz benchtops, brown floor, a hinged shower door, white benchtops and a double vanity.

Liadesign
Inspiration for a contemporary master bathroom in Milan with flat-panel cabinets, grey cabinets, a drop-in tub, an alcove shower, a two-piece toilet, beige tile, porcelain tile, grey walls, porcelain floors, a vessel sink, engineered quartz benchtops, beige floor, a hinged shower door, white benchtops, a double vanity, a built-in vanity and exposed beam.
Inspiration for a contemporary master bathroom in Milan with flat-panel cabinets, grey cabinets, a drop-in tub, an alcove shower, a two-piece toilet, beige tile, porcelain tile, grey walls, porcelain floors, a vessel sink, engineered quartz benchtops, beige floor, a hinged shower door, white benchtops, a double vanity, a built-in vanity and exposed beam.
Bathroom Design Ideas with Grey Cabinets and a Two-piece Toilet
5