Bathroom Design Ideas with Grey Cabinets and a Wall-mount Toilet
Refine by:
Budget
Sort by:Popular Today
21 - 40 of 3,791 photos
Item 1 of 3
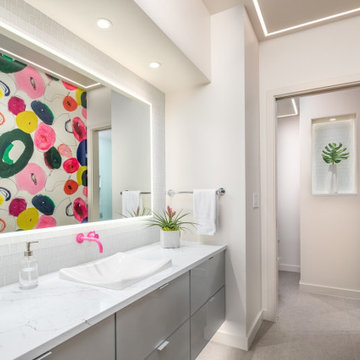
Continuing with the contemporary art theme seen throughout the home, this luxe master bathroom remodel was the second phase in a full condo remodel in NW Portland. Features such as colorful wallpaper, wall-mounted washlet toilet and sink faucet, floating vanity with strip lighting underneath, marble-look quartz counters, and large-format porcelain tile all make this small space feel much larger. For a touch of flair and function, the bathroom features a fun, hot pink sink faucet, strategically placed art niche, and custom cabinetry for optimal storage.
It was also important to our client to create a home where she could have accessibility while aging. We added features like a curb-less shower, shower seat, grab bars, and ample lighting so the space will continue to meet her needs for many years to come.
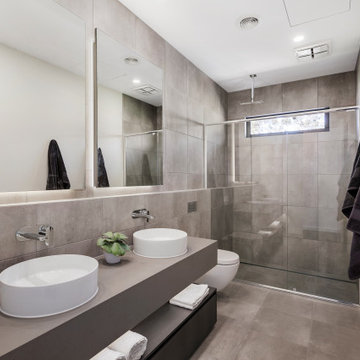
Master Ensuite
Inspiration for a mid-sized contemporary kids bathroom in Melbourne with grey cabinets, a freestanding tub, a double shower, a wall-mount toilet, gray tile, cement tile, white walls, cement tiles, a vessel sink, concrete benchtops, grey floor, a hinged shower door, grey benchtops, a double vanity and flat-panel cabinets.
Inspiration for a mid-sized contemporary kids bathroom in Melbourne with grey cabinets, a freestanding tub, a double shower, a wall-mount toilet, gray tile, cement tile, white walls, cement tiles, a vessel sink, concrete benchtops, grey floor, a hinged shower door, grey benchtops, a double vanity and flat-panel cabinets.
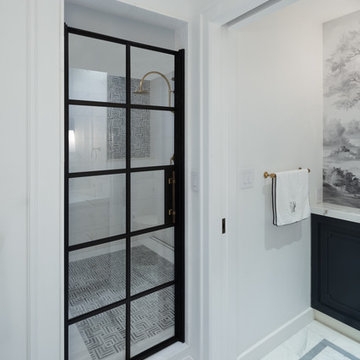
This is a view to the Powder/Toilet Room from our Master Suite Reconfiguration Project in Tribeca. We worked directly with Susan Harter Muralpapers to create the custom color for the feature wallcovering. We also designed custom cabinetry - which our GC (LW Construction) expertly fabricated - to maximize every square inch of storage space. Embellished Shaker Panels received white and black lacquer paint along with a matching Neolith Estatuario Countertop. A centered 'Princeton' sconce from Schoolhouse Electric further enlivens the space.
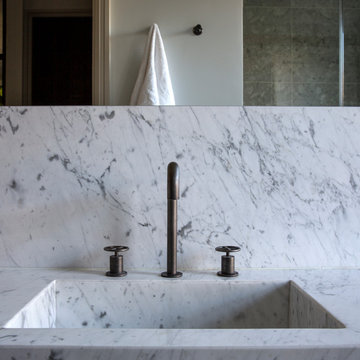
Photo of a small scandinavian master bathroom in London with open cabinets, grey cabinets, a freestanding tub, an open shower, a wall-mount toilet, gray tile, limestone, blue walls, terrazzo floors, an undermount sink, marble benchtops, grey floor, a hinged shower door and grey benchtops.
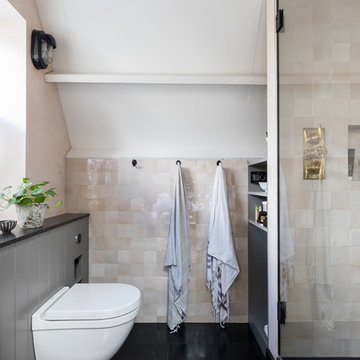
Chris Snook
Industrial master bathroom in London with grey cabinets, a curbless shower, a wall-mount toilet, pink tile, pink walls, limestone floors, limestone benchtops, black floor, a hinged shower door and black benchtops.
Industrial master bathroom in London with grey cabinets, a curbless shower, a wall-mount toilet, pink tile, pink walls, limestone floors, limestone benchtops, black floor, a hinged shower door and black benchtops.
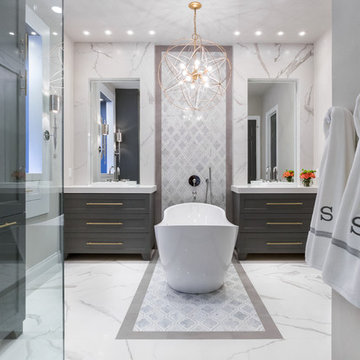
Master bathroom design & build in Houston Texas. This master bathroom was custom designed specifically for our client. She wanted a luxurious bathroom with lots of detail, down to the last finish. Our original design had satin brass sink and shower fixtures. The client loved the satin brass plumbing fixtures, but was a bit apprehensive going with the satin brass plumbing fixtures. Feeling it would lock her down for a long commitment. So we worked a design out that allowed us to mix metal finishes. This way our client could have the satin brass look without the commitment of the plumbing fixtures. We started mixing metals by presenting a chandelier made by Curry & Company, the "Zenda Orb Chandelier" that has a mix of silver and gold. From there we added the satin brass, large round bar pulls, by "Lewis Dolin" and the satin brass door knobs from Emtek. We also suspended a gold mirror in the window of the makeup station. We used a waterjet marble from Tilebar, called "Abernethy Marble." The cobalt blue interior doors leading into the Master Bath set the gold fixtures just right.
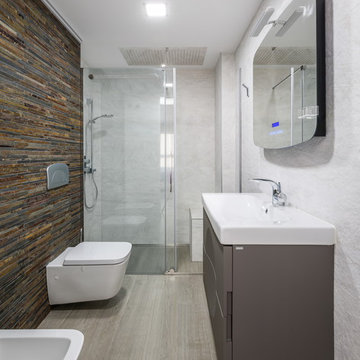
Small contemporary 3/4 bathroom in Valencia with an alcove shower, a wall-mount toilet, brown tile, stone tile, brown walls, a trough sink, flat-panel cabinets and grey cabinets.
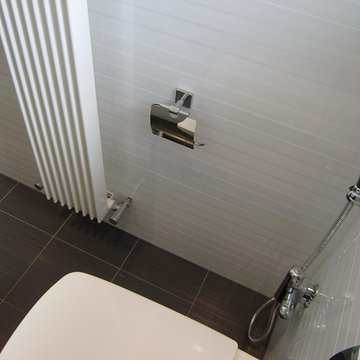
Compact En-Suite design completed by Reflections | Studio that demonstrates that even the smallest of spaces can be transformed by correct use of products. Here we specified large format white tiles to give the room the appearance of a larger area and then wall mounted fittings to show more floor space aiding to the client requirement of a feeling of more space within the room.
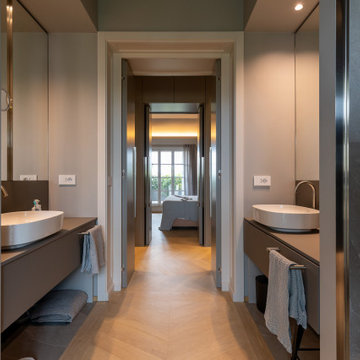
Vista della camera padronale dal bagno.
Design ideas for a contemporary master bathroom in Milan with grey cabinets, a wall-mount toilet, grey walls, a vessel sink, a sliding shower screen, a double vanity and a floating vanity.
Design ideas for a contemporary master bathroom in Milan with grey cabinets, a wall-mount toilet, grey walls, a vessel sink, a sliding shower screen, a double vanity and a floating vanity.
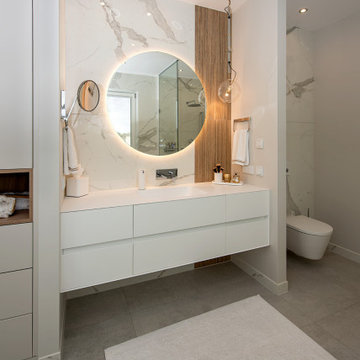
Diese reizvolle Maisonette-Wohnung in Berlin-Dahlem wurde komplett saniert – der offene Wohnraum mit Küche und Essbereich in der oberen Etage sowie Schlafzimmer, Ankleide und Arbeitszimmer in der unteren Etage erstrahlen nun in dezentem und doch einzigartigem Design. Auch die beiden Badezimmer sowie das Gäste-WC wurden vollständig erneuert. THE INNER HOUSE begleitete dabei unter anderem die Erweiterung der Elektroinstallation und den Einbau einer neuen Küche, übernahm die Auswahl von Leuchten und Einbaumöbeln und koordinierte den Einbau eines Kamins sowie die Erneuerung des Parketts. Das monochrome Farbkonzept mit hellen Naturtönen und kräftigen Farbakzenten rundet dieses luftig-schöne Zuhause ab.
INTERIOR DESIGN & STYLING: THE INNER HOUSE
LEISTUNGEN: Elektroplanung, Badezimmerentwurf, Farbkonzept, Koordinierung Gewerke und Baubegleitung
FOTOS: © THE INNER HOUSE, Fotograf: Manuel Strunz, www.manuu.eu

Ванная комната со световым окном и регулирующимся затемнением.
Mid-sized scandinavian master bathroom in Saint Petersburg with flat-panel cabinets, grey cabinets, a freestanding tub, an alcove shower, a wall-mount toilet, gray tile, porcelain tile, grey walls, wood-look tile, wood benchtops, brown floor, a shower curtain, brown benchtops, a single vanity and a freestanding vanity.
Mid-sized scandinavian master bathroom in Saint Petersburg with flat-panel cabinets, grey cabinets, a freestanding tub, an alcove shower, a wall-mount toilet, gray tile, porcelain tile, grey walls, wood-look tile, wood benchtops, brown floor, a shower curtain, brown benchtops, a single vanity and a freestanding vanity.

Гостевой санузел
Design ideas for a small contemporary bathroom in Moscow with flat-panel cabinets, grey cabinets, a wall-mount toilet, gray tile, matchstick tile, grey walls, porcelain floors, a drop-in sink, grey floor, white benchtops, a laundry, a single vanity and a built-in vanity.
Design ideas for a small contemporary bathroom in Moscow with flat-panel cabinets, grey cabinets, a wall-mount toilet, gray tile, matchstick tile, grey walls, porcelain floors, a drop-in sink, grey floor, white benchtops, a laundry, a single vanity and a built-in vanity.
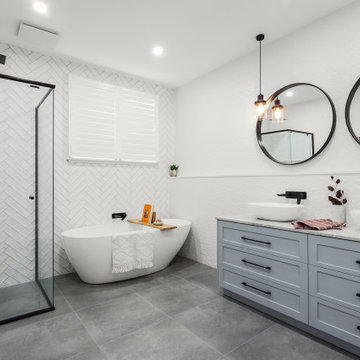
Photo of a mid-sized contemporary kids bathroom in Melbourne with shaker cabinets, grey cabinets, a freestanding tub, a double shower, a wall-mount toilet, white tile, marble, white walls, ceramic floors, marble benchtops, grey floor, a hinged shower door, a niche, a double vanity and a freestanding vanity.

This bathroom was designed with the client's holiday apartment in Andalusia in mind. The sink was a direct client order which informed the rest of the scheme. Wall lights paired with brassware add a level of luxury and sophistication as does the walk in shower and illuminated niche. Lighting options enable different moods to be achieved.
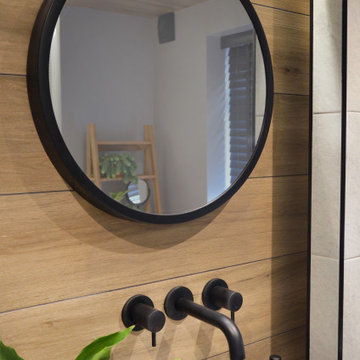
Small contemporary kids bathroom in Other with grey cabinets, a freestanding tub, a shower/bathtub combo, a wall-mount toilet, gray tile, ceramic tile, grey walls, ceramic floors, a vessel sink, tile benchtops, grey floor, an open shower, brown benchtops, a single vanity, a floating vanity and recessed.
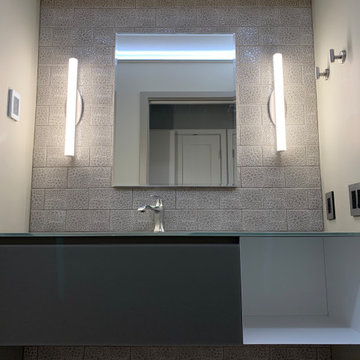
Artelineo Domino vanity from Italy features glass top. Tile on vanity wall is from Sonoma Tilemakers, Dovetail from their Stellar line. A Roburn medicine cabinet is flanked by sconces from WAC Lighting.
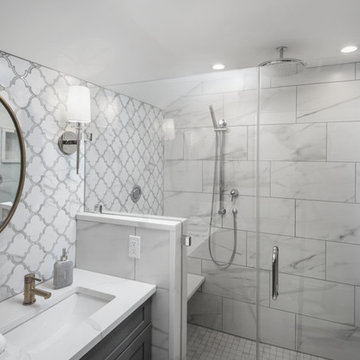
White and grey bathroom with a printed tile made this bathroom feel warm and cozy. Wall scones, gold mirrors and a mix of gold and silver accessories brought this bathroom to life.
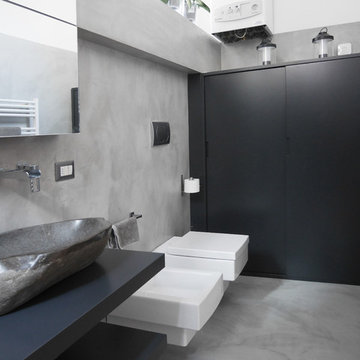
fotografia di Maurizio Splendore
This is an example of a mid-sized contemporary 3/4 bathroom in Milan with flat-panel cabinets, grey cabinets, an alcove shower, a wall-mount toilet, gray tile, grey walls, concrete floors, a vessel sink, wood benchtops, grey floor, a sliding shower screen and grey benchtops.
This is an example of a mid-sized contemporary 3/4 bathroom in Milan with flat-panel cabinets, grey cabinets, an alcove shower, a wall-mount toilet, gray tile, grey walls, concrete floors, a vessel sink, wood benchtops, grey floor, a sliding shower screen and grey benchtops.
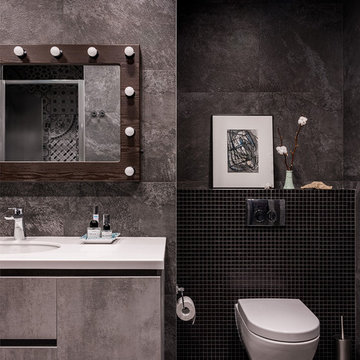
Дина Александрова
Photo of a contemporary bathroom in Moscow with flat-panel cabinets, grey cabinets, a wall-mount toilet, gray tile, an undermount sink and grey floor.
Photo of a contemporary bathroom in Moscow with flat-panel cabinets, grey cabinets, a wall-mount toilet, gray tile, an undermount sink and grey floor.
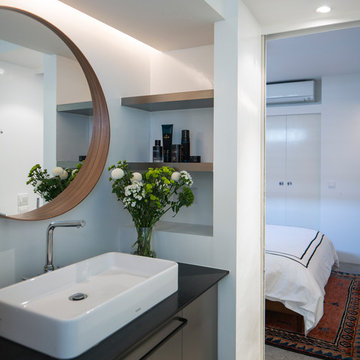
Béton brut
Small contemporary master bathroom in Paris with beaded inset cabinets, grey cabinets, a curbless shower, a wall-mount toilet, white walls, concrete floors, a drop-in sink, quartzite benchtops, grey floor and a sliding shower screen.
Small contemporary master bathroom in Paris with beaded inset cabinets, grey cabinets, a curbless shower, a wall-mount toilet, white walls, concrete floors, a drop-in sink, quartzite benchtops, grey floor and a sliding shower screen.
Bathroom Design Ideas with Grey Cabinets and a Wall-mount Toilet
2