Bathroom Design Ideas with Grey Cabinets and a Wall-mount Toilet
Refine by:
Budget
Sort by:Popular Today
161 - 180 of 3,787 photos
Item 1 of 3
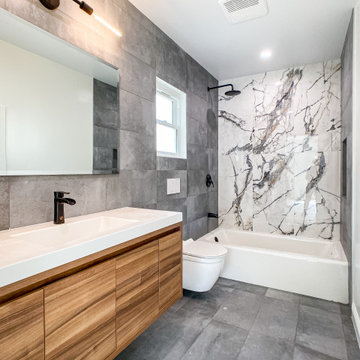
Home addition and remodel. Two new bedroom and bathroom.
Inspiration for a small contemporary master bathroom in Los Angeles with flat-panel cabinets, grey cabinets, an alcove tub, an alcove shower, a wall-mount toilet, gray tile, porcelain tile, grey walls, porcelain floors, an integrated sink, engineered quartz benchtops, grey floor, an open shower, white benchtops, a niche, a single vanity and a floating vanity.
Inspiration for a small contemporary master bathroom in Los Angeles with flat-panel cabinets, grey cabinets, an alcove tub, an alcove shower, a wall-mount toilet, gray tile, porcelain tile, grey walls, porcelain floors, an integrated sink, engineered quartz benchtops, grey floor, an open shower, white benchtops, a niche, a single vanity and a floating vanity.
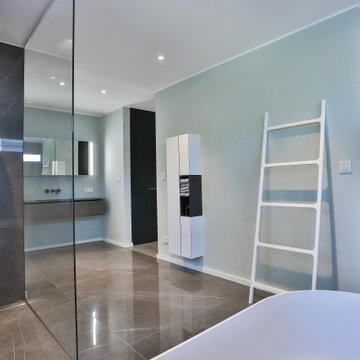
Ein offenes "En Suite" Bad mit 2 Eingängen, separatem WC Raum und einer sehr klaren Linienführung. Die Großformatigen hochglänzenden Marmorfliesen (150/150 cm) geben dem Raum zusätzlich weite. Wanne, Waschtisch und Möbel von Falper Studio Frankfurt Armaturen Fukasawa (über acqua design frankfurt)
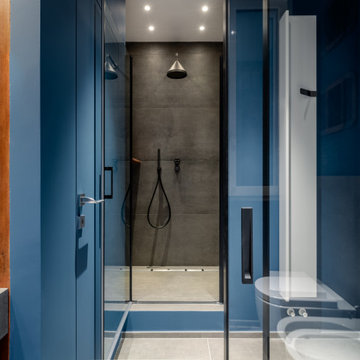
Il bagno è impreziosito da elementi di design, come il calorifero bianco vicino alla porta di destra e le pregiate rubinetterie.
This is an example of a mid-sized contemporary 3/4 bathroom in Rome with open cabinets, grey cabinets, an alcove shower, a wall-mount toilet, beige tile, porcelain tile, blue walls, porcelain floors, an integrated sink, tile benchtops, grey floor, a hinged shower door, white benchtops, a laundry, a single vanity, a floating vanity, recessed and wood walls.
This is an example of a mid-sized contemporary 3/4 bathroom in Rome with open cabinets, grey cabinets, an alcove shower, a wall-mount toilet, beige tile, porcelain tile, blue walls, porcelain floors, an integrated sink, tile benchtops, grey floor, a hinged shower door, white benchtops, a laundry, a single vanity, a floating vanity, recessed and wood walls.
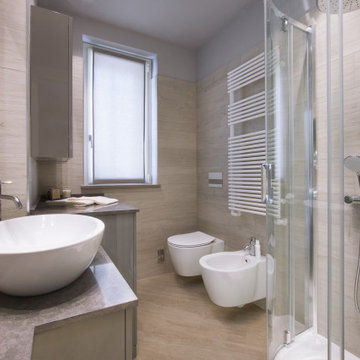
In questo alloggio i toni caldi conferiscono all'ambiente un tocco di classe ed un uno stile rilassante e riposante.
Le nuances crema, nocciola, corda sono sinonimo di raffinatezza ed eleganza senza passare mai di moda.
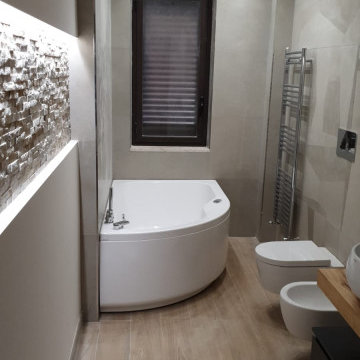
Small modern bathroom in Other with grey cabinets, a wall-mount toilet, multi-coloured tile, porcelain tile, multi-coloured walls, porcelain floors, a vessel sink, wood benchtops, brown floor and brown benchtops.
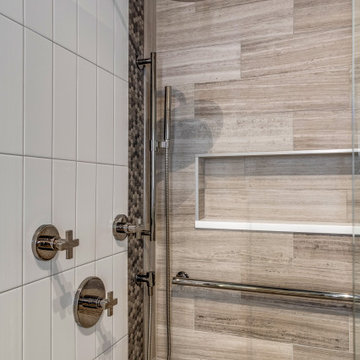
After pics of completed master bathroom remodel in West Loop, Chicago, IL. Walls are covered by 35-40% with a gray marble, installed horizontally with a staggered subway pattern. The shower has a horizontal niche, wrapped in a engineered quartz with a Kohler Vibrant Titanium, and penny round tiles installed vertically.
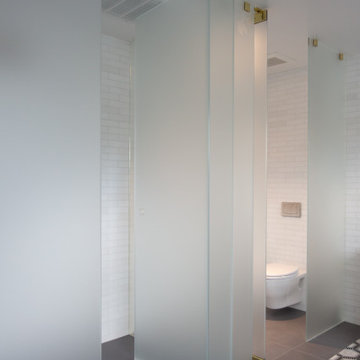
Photography by Meredith Heuer
Large eclectic bathroom in New York with furniture-like cabinets, grey cabinets, a freestanding tub, a curbless shower, a wall-mount toilet, multi-coloured tile, subway tile, white walls, porcelain floors, an undermount sink, marble benchtops, grey floor, a hinged shower door, white benchtops, a single vanity and a freestanding vanity.
Large eclectic bathroom in New York with furniture-like cabinets, grey cabinets, a freestanding tub, a curbless shower, a wall-mount toilet, multi-coloured tile, subway tile, white walls, porcelain floors, an undermount sink, marble benchtops, grey floor, a hinged shower door, white benchtops, a single vanity and a freestanding vanity.
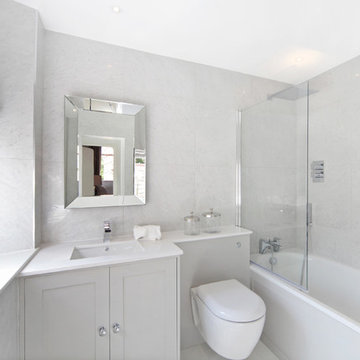
Photo of a small transitional master bathroom in London with grey cabinets, an alcove tub, a wall-mount toilet, marble, grey walls, white benchtops, shaker cabinets, a shower/bathtub combo, gray tile, an undermount sink and an open shower.
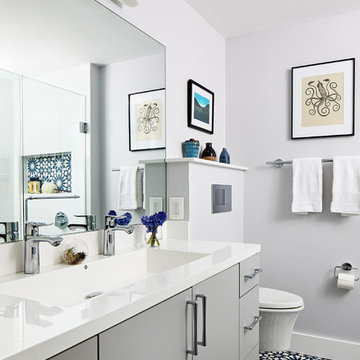
Project Developer MJ Englert
https://www.houzz.com/pro/mjenglert/mj-englert-ckbr-udcp-case-design-remodeling-inc?lt=hl
Designer Alex Hubbard
https://www.houzz.com/pro/ahubbard77/alexandria-hubbard-case-design-remodeling-inc
Photography by Stacy Zarin Goldberg
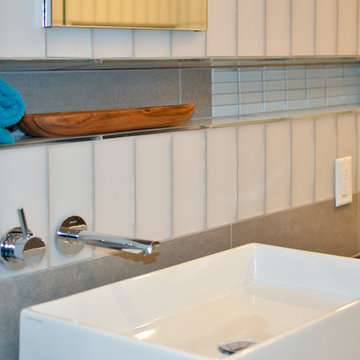
This is an example of a large modern master wet room bathroom in Raleigh with flat-panel cabinets, grey cabinets, a freestanding tub, a wall-mount toilet, gray tile, ceramic tile, white walls, ceramic floors, a vessel sink, grey floor, an open shower and wood benchtops.
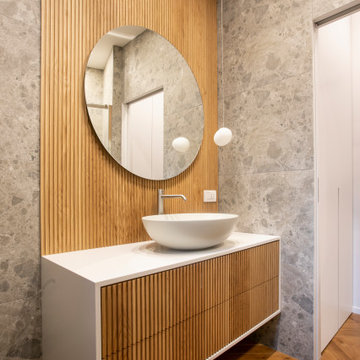
Photo of a mid-sized modern 3/4 bathroom in Milan with grey cabinets, an alcove shower, a wall-mount toilet, gray tile, porcelain tile, grey walls, dark hardwood floors, a vessel sink, solid surface benchtops, brown floor, a sliding shower screen, white benchtops, a single vanity, a floating vanity, recessed and wood walls.
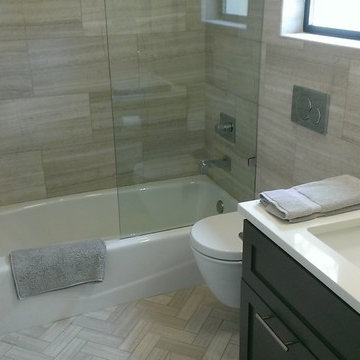
Custom Surface Solutions (www.css-tile.com) - Owner Craig Thompson (512) 430-1215. This project shows a new construction guest bathroom with 12" x 24" Valentino gray tile using offset subway layout pattern for the tub surround and vanity wall from floor to ceiling (9 ft.). Floor tile is 3" x 9" Valentino gray tile using herring bone / chevron layout pattern. Floor also includes tile base. All exposed edges including windows, shower walls, and floor base are custom bull-nose profiled.
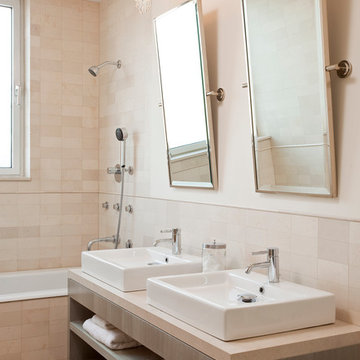
emily gilbert photography
Our interior design service area is all of New York City including the Upper East Side and Upper West Side, as well as the Hamptons, Scarsdale, Mamaroneck, Rye, Rye City, Edgemont, Harrison, Bronxville, and Greenwich CT.
For more about Darci Hether, click here: https://darcihether.com/
To learn more about this project, click here:
https://darcihether.com/portfolio/two-story-duplex-central-park-west-nyc/
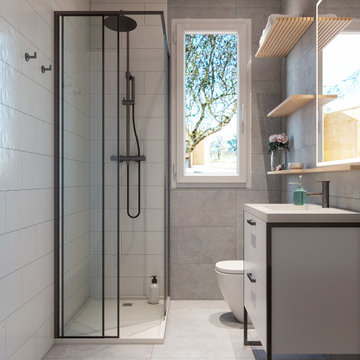
En esta bonita vivienda situada en Cardedeu realizamos la reforma de uno de los baños. El cliente quería reformarlo completamente y hacer cambio de bañera por plato de ducha. El principal objetivo, tener sensación de amplitud. Decidimos prescindir del bidet y así ganar mucho más espacio para instalar el plato de ducha y un mueble con dos cajones para que todo sus accesorios quedarán bien ordenados. Diseñamos tres estanterías de madera que a demás de ser decorativas te permite colocar cestas para tener todo mejor ordenado.
La estantería superior es más profunda para almacenar toallas y para hacer el estante más liguero se diseñó con listones separados, un verdadero acierto. El espejo es alargado y con iluminación integrada, aportando un toque de modernidad. El sanitario es empotrado a pared y compacto para ganar el máximo de espacio posible. Por último está la mampara y la elección del alicatado de pared y pavimento. La mampara se escogió con puertas correderas en las esquinas y de color cromado negro a juego con el resto de la grifería.
Para el alicatado de pared nos decantamos por dos tonalidades, un tono gris claro con un veteado blanco sutil que da un ambiente elegante y tiene continuidad en el pavimento. Por el contrario, en la pared de la zona de aguas, la ducha, se escogieron piezas alargadas de color blanco brillo con una textura irregular para aportar volumen y modernidad.
Las claves del éxito del proyecto radica en el orden, la limpieza y los pequeños detalles. Un baño pequeño también puede rebosar estilo y modernidad.
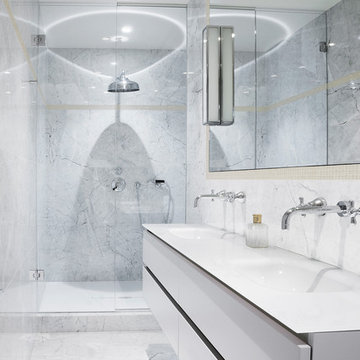
©JEM Photographe
Design ideas for a small contemporary kids bathroom in Paris with beaded inset cabinets, grey cabinets, a curbless shower, a wall-mount toilet, gray tile, marble, grey walls, marble floors, an undermount sink, glass benchtops, grey floor, a hinged shower door and white benchtops.
Design ideas for a small contemporary kids bathroom in Paris with beaded inset cabinets, grey cabinets, a curbless shower, a wall-mount toilet, gray tile, marble, grey walls, marble floors, an undermount sink, glass benchtops, grey floor, a hinged shower door and white benchtops.
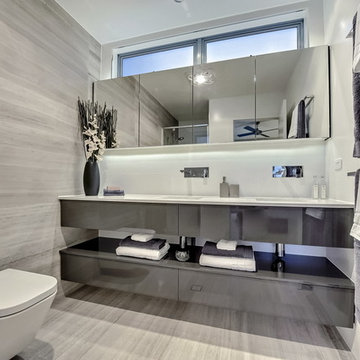
Contemporary bathroom in Brisbane with flat-panel cabinets, grey cabinets and a wall-mount toilet.
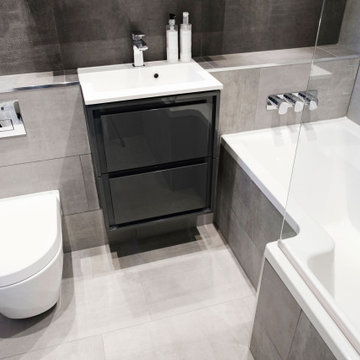
Inspiration for a mid-sized modern kids bathroom in London with grey cabinets, an alcove tub, a shower/bathtub combo, a wall-mount toilet, gray tile, porcelain tile, green walls, porcelain floors, a drop-in sink, grey floor, a hinged shower door, a single vanity and a floating vanity.
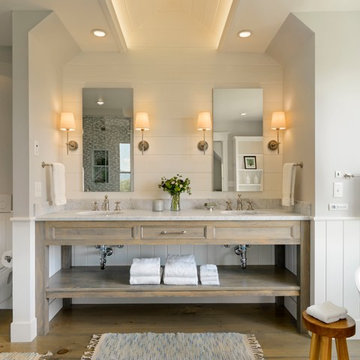
Susan Teare photography
Photo of a country master bathroom in Burlington with grey cabinets, a freestanding tub, a corner shower, a wall-mount toilet, grey walls, medium hardwood floors, an undermount sink, grey floor, grey benchtops and recessed-panel cabinets.
Photo of a country master bathroom in Burlington with grey cabinets, a freestanding tub, a corner shower, a wall-mount toilet, grey walls, medium hardwood floors, an undermount sink, grey floor, grey benchtops and recessed-panel cabinets.
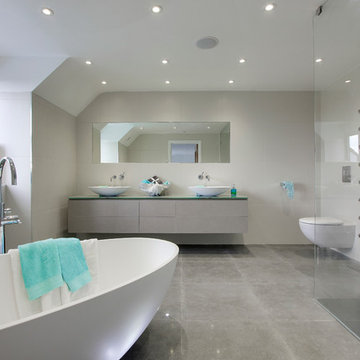
A stunning modern bathroom the tiles give this bathroom a fanatic sleek look.
Walls: Lavica White Sarin60x60cm
Floor: Metallic Steel Semi Polished 60x60cm
Shower Wall: Iridescent Pearl Ice Mosaic
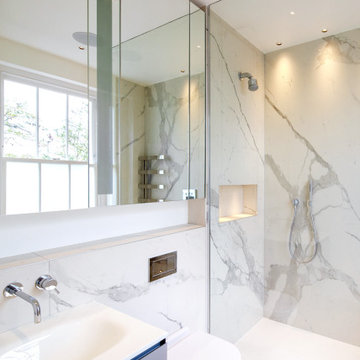
Ensuite bathroom with marble walk-in shower.
Design ideas for a mid-sized contemporary master bathroom in London with flat-panel cabinets, grey cabinets, an open shower, a wall-mount toilet, white tile, marble, white walls, marble floors, a drop-in sink, white floor, a hinged shower door and a floating vanity.
Design ideas for a mid-sized contemporary master bathroom in London with flat-panel cabinets, grey cabinets, an open shower, a wall-mount toilet, white tile, marble, white walls, marble floors, a drop-in sink, white floor, a hinged shower door and a floating vanity.
Bathroom Design Ideas with Grey Cabinets and a Wall-mount Toilet
9