Bathroom Design Ideas with Grey Cabinets and an Undermount Sink
Refine by:
Budget
Sort by:Popular Today
61 - 80 of 38,572 photos
Item 1 of 3
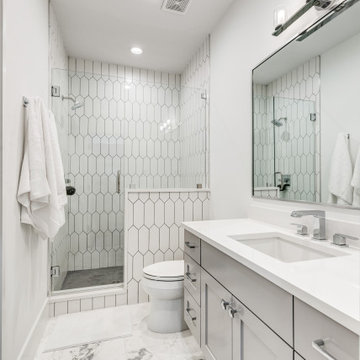
Inspiration for a large transitional 3/4 bathroom in Dallas with shaker cabinets, grey cabinets, an alcove shower, a two-piece toilet, white tile, porcelain tile, white walls, porcelain floors, an undermount sink, grey floor, a hinged shower door, white benchtops and a built-in vanity.
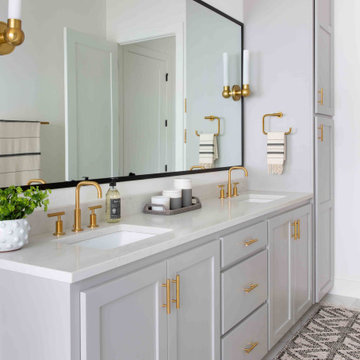
Photo of a mid-sized country 3/4 bathroom in Austin with shaker cabinets, grey cabinets, white walls, an undermount sink, grey floor and white benchtops.
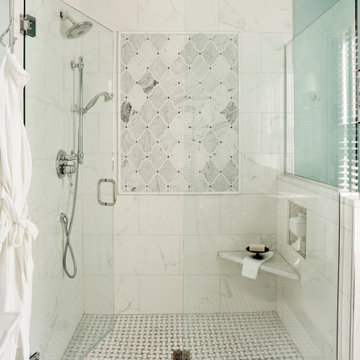
The framed picture molding with mosaic tile is the highlight of this shower. Space was borrowed from the hall to incorporate the full bath with tub and shower.
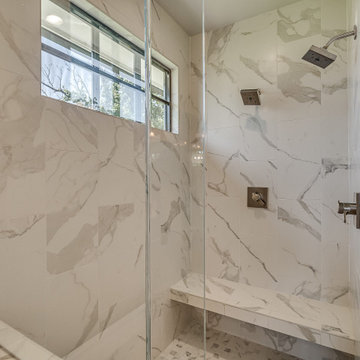
Master bathroom with glass shower door, freestanding tub.
Large country master bathroom with shaker cabinets, grey cabinets, a freestanding tub, an alcove shower, white tile, ceramic tile, grey walls, ceramic floors, an undermount sink, engineered quartz benchtops, white floor, a hinged shower door, white benchtops, a double vanity and a built-in vanity.
Large country master bathroom with shaker cabinets, grey cabinets, a freestanding tub, an alcove shower, white tile, ceramic tile, grey walls, ceramic floors, an undermount sink, engineered quartz benchtops, white floor, a hinged shower door, white benchtops, a double vanity and a built-in vanity.
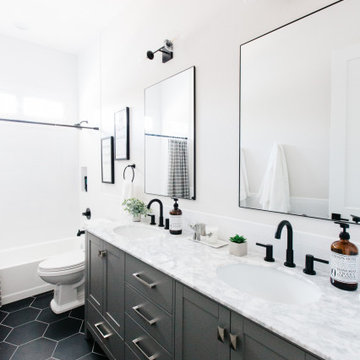
Design ideas for a transitional bathroom in Phoenix with shaker cabinets, grey cabinets, an alcove tub, white walls, an undermount sink, black floor, white benchtops and a double vanity.
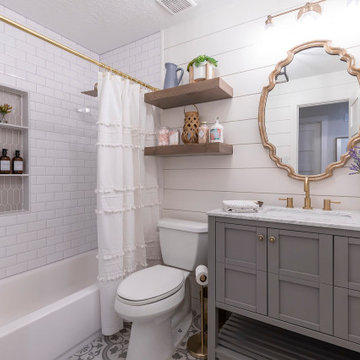
Inspiration for a country bathroom in Houston with grey cabinets, an alcove tub, a shower/bathtub combo, white walls, an undermount sink, multi-coloured floor, a shower curtain, white benchtops and shaker cabinets.
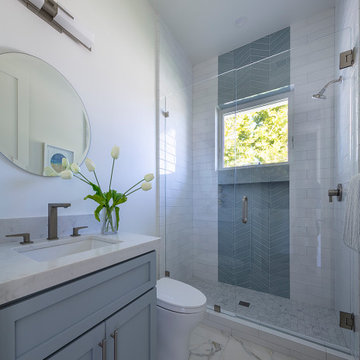
New construction of a 3,100 square foot single-story home in a modern farmhouse style designed by Arch Studio, Inc. licensed architects and interior designers. Built by Brooke Shaw Builders located in the charming Willow Glen neighborhood of San Jose, CA.
Architecture & Interior Design by Arch Studio, Inc.
Photography by Eric Rorer
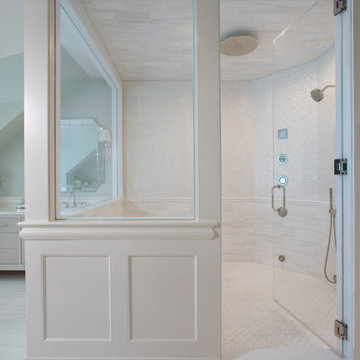
Large beach style master bathroom in Boston with flat-panel cabinets, grey cabinets, a corner shower, gray tile, mosaic tile, blue walls, an undermount sink, solid surface benchtops, grey floor, a hinged shower door and white benchtops.
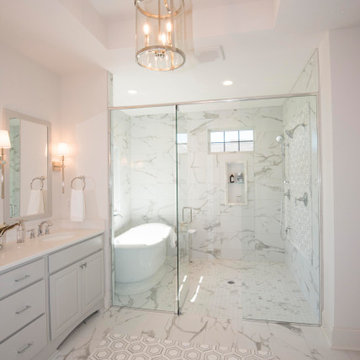
Luxury spa bath
This is an example of a large transitional master wet room bathroom in Milwaukee with grey cabinets, a freestanding tub, a two-piece toilet, gray tile, marble, white walls, marble floors, an undermount sink, engineered quartz benchtops, grey floor, a hinged shower door, white benchtops and recessed-panel cabinets.
This is an example of a large transitional master wet room bathroom in Milwaukee with grey cabinets, a freestanding tub, a two-piece toilet, gray tile, marble, white walls, marble floors, an undermount sink, engineered quartz benchtops, grey floor, a hinged shower door, white benchtops and recessed-panel cabinets.
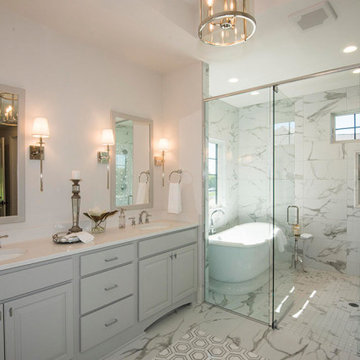
Luxury spa bath
Photo of a large transitional master wet room bathroom in Milwaukee with grey cabinets, a freestanding tub, a two-piece toilet, gray tile, marble, white walls, marble floors, an undermount sink, engineered quartz benchtops, grey floor, a hinged shower door, white benchtops and raised-panel cabinets.
Photo of a large transitional master wet room bathroom in Milwaukee with grey cabinets, a freestanding tub, a two-piece toilet, gray tile, marble, white walls, marble floors, an undermount sink, engineered quartz benchtops, grey floor, a hinged shower door, white benchtops and raised-panel cabinets.
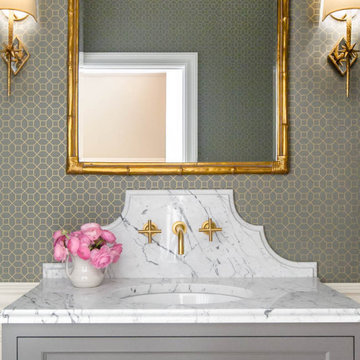
Design ideas for a small transitional bathroom in St Louis with flat-panel cabinets, grey cabinets, a two-piece toilet, grey walls, travertine floors, an undermount sink, marble benchtops, beige floor and multi-coloured benchtops.
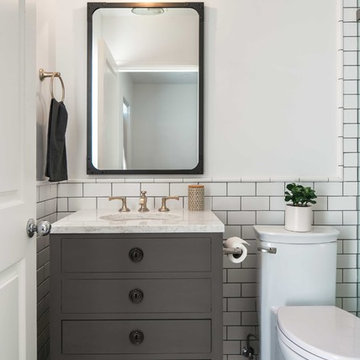
This 80's style Mediterranean Revival house was modernized to fit the needs of a bustling family. The home was updated from a choppy and enclosed layout to an open concept, creating connectivity for the whole family. A combination of modern styles and cozy elements makes the space feel open and inviting.
Photos By: Paul Vu
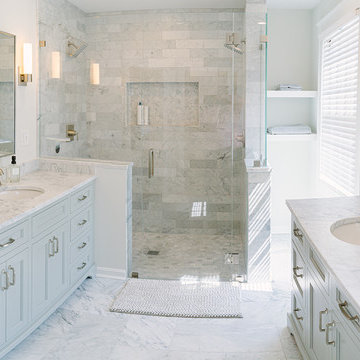
Photo of a large transitional master bathroom in Cincinnati with recessed-panel cabinets, grey cabinets, a curbless shower, gray tile, marble, white walls, marble floors, an undermount sink, marble benchtops, grey floor, a hinged shower door and grey benchtops.
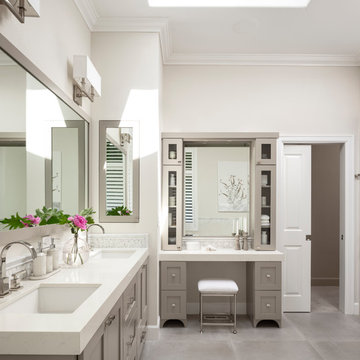
Inspiration for a transitional master bathroom in Seattle with shaker cabinets, grey cabinets, a curbless shower, beige walls, an undermount sink, grey floor, a sliding shower screen and white benchtops.
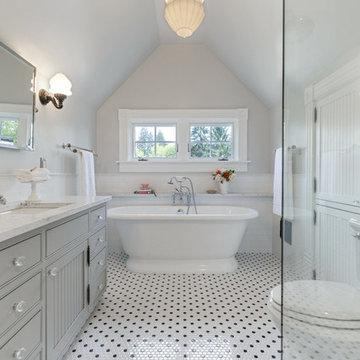
Inspiration for a traditional master bathroom in Portland with grey cabinets, a freestanding tub, a two-piece toilet, white tile, subway tile, grey walls, ceramic floors, an undermount sink, quartzite benchtops, multi-coloured floor, a hinged shower door and white benchtops.
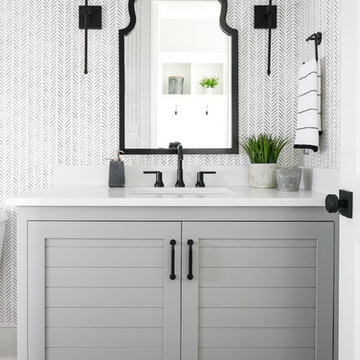
This is an example of a transitional bathroom in Louisville with grey cabinets, multi-coloured walls, dark hardwood floors, an undermount sink, brown floor, white benchtops and shaker cabinets.
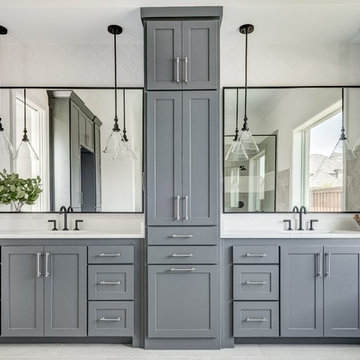
Design ideas for a country bathroom in Dallas with shaker cabinets, grey cabinets, gray tile, white walls, an undermount sink, grey floor and white benchtops.
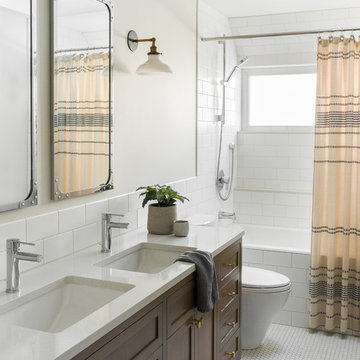
Small transitional 3/4 bathroom in Seattle with shaker cabinets, grey cabinets, an alcove tub, a shower/bathtub combo, a two-piece toilet, white tile, ceramic tile, beige walls, ceramic floors, an undermount sink, engineered quartz benchtops, a shower curtain, white benchtops and white floor.
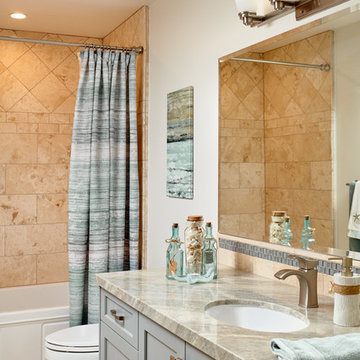
Photography: Agnieszka Jakubowicz
Interior Design: Ispirato Interior Design and Staging
Construction: Baron Construction and Remodeling, Inc.
Photo of a transitional bathroom in San Francisco with shaker cabinets, grey cabinets, an alcove tub, white walls, an undermount sink, beige floor and grey benchtops.
Photo of a transitional bathroom in San Francisco with shaker cabinets, grey cabinets, an alcove tub, white walls, an undermount sink, beige floor and grey benchtops.
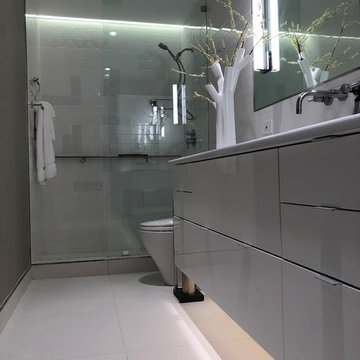
Inspiration for a small modern master bathroom in Dallas with glass-front cabinets, grey cabinets, an open shower, a one-piece toilet, white tile, ceramic tile, grey walls, porcelain floors, an undermount sink, engineered quartz benchtops, white floor, an open shower and white benchtops.
Bathroom Design Ideas with Grey Cabinets and an Undermount Sink
4