Bathroom Design Ideas with Grey Cabinets and Blue Benchtops
Refine by:
Budget
Sort by:Popular Today
41 - 60 of 114 photos
Item 1 of 3
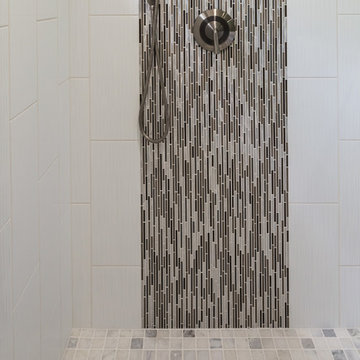
Bob Fortner
Photo of a large transitional master bathroom in Raleigh with shaker cabinets, grey cabinets, a curbless shower, a two-piece toilet, ceramic floors, an undermount sink, granite benchtops and blue benchtops.
Photo of a large transitional master bathroom in Raleigh with shaker cabinets, grey cabinets, a curbless shower, a two-piece toilet, ceramic floors, an undermount sink, granite benchtops and blue benchtops.
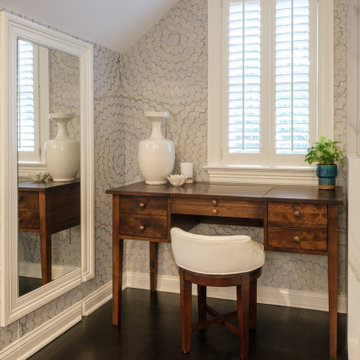
Inspiration for an expansive transitional master bathroom in New York with recessed-panel cabinets, grey cabinets, a freestanding tub, a double shower, marble benchtops, a hinged shower door, blue benchtops, a double vanity and a built-in vanity.
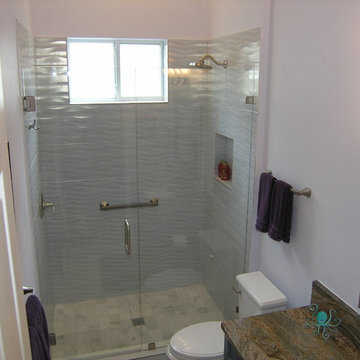
Photo of a mid-sized traditional kids bathroom in Tampa with shaker cabinets, grey cabinets, an alcove shower, a two-piece toilet, gray tile, porcelain tile, white walls, porcelain floors, an undermount sink, granite benchtops, grey floor, a hinged shower door and blue benchtops.
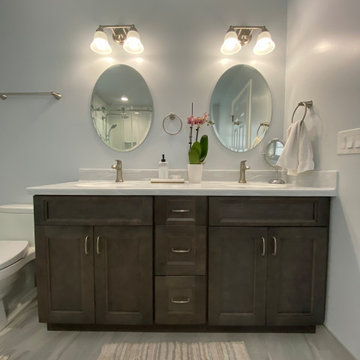
Mid-sized beach style master bathroom in New York with shaker cabinets, grey cabinets, a corner shower, a one-piece toilet, white tile, porcelain tile, grey walls, porcelain floors, an integrated sink, solid surface benchtops, grey floor, a sliding shower screen, blue benchtops, a niche, a double vanity and a built-in vanity.
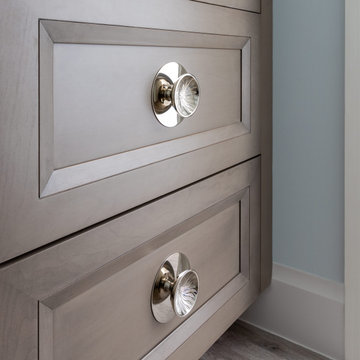
Photo of a small beach style bathroom in Other with recessed-panel cabinets, grey cabinets, a two-piece toilet, white tile, mosaic tile, blue walls, porcelain floors, an undermount sink, quartzite benchtops, grey floor, blue benchtops, a single vanity and a built-in vanity.
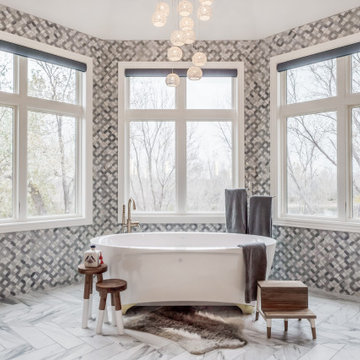
Large beach style master bathroom in Wichita with raised-panel cabinets, grey cabinets, a claw-foot tub, a double shower, a one-piece toilet, gray tile, porcelain tile, grey walls, porcelain floors, an undermount sink, quartzite benchtops, white floor, a hinged shower door, blue benchtops, a double vanity and a built-in vanity.
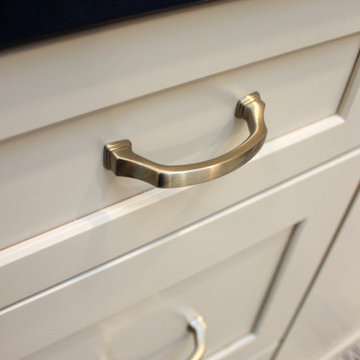
In this master bathroom, a large built in jetted tub was removed and replaced with a freestanding tub. Deco floor tile was used to add character. To create more function to the space, a linen cabinet and pullout hamper were added along with a tall bookcase cabinet for additional storage. The wall between the tub and shower/toilet area was removed to help spread natural light and open up the space. The master bath also now has a larger shower space with a Pulse shower unit and custom shower door.
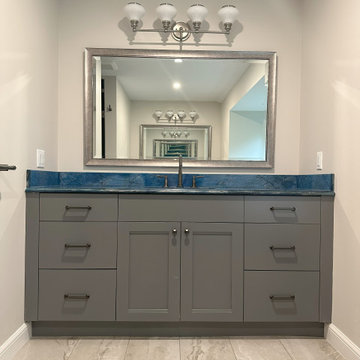
Cabinetry: Showplace EVO
Style: Sutherland
Finish: Westchester Grey
Designer: Andrea Yeip
Inspiration for a large eclectic master bathroom in Detroit with shaker cabinets, grey cabinets, an undermount sink, engineered quartz benchtops, blue benchtops, a single vanity and a built-in vanity.
Inspiration for a large eclectic master bathroom in Detroit with shaker cabinets, grey cabinets, an undermount sink, engineered quartz benchtops, blue benchtops, a single vanity and a built-in vanity.
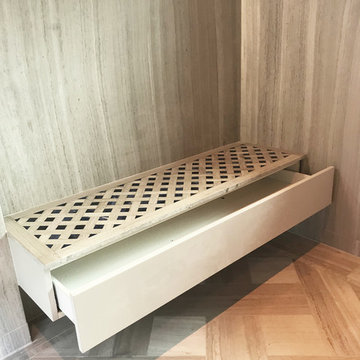
Waschtischunterschrank und Schublade unter Bank farblich passend abgestimmt auf das Natursteinbad, hinter den schlichten Fronten verbergen sich funktionale Schubladen
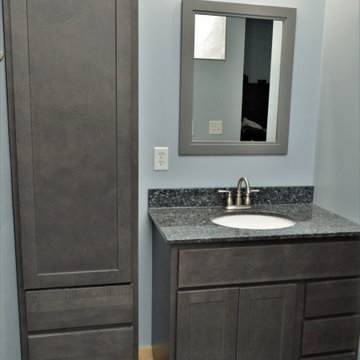
Cabinet Brand: BaileyTown USA
Wood Species: Maple
Cabinet Finish: Slate
Door Style: Chesapeake
Counter top: Granite, Ice Blue color
Mid-sized country master bathroom in Other with shaker cabinets, grey cabinets, an open shower, blue walls, laminate floors, an undermount sink, granite benchtops, grey floor, an open shower and blue benchtops.
Mid-sized country master bathroom in Other with shaker cabinets, grey cabinets, an open shower, blue walls, laminate floors, an undermount sink, granite benchtops, grey floor, an open shower and blue benchtops.
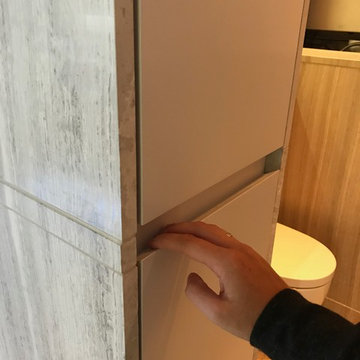
Apothekerschrank in Zwischenwand flächenbündig eingebaut mit Griffmulde zum Öffnen
Design ideas for a large contemporary master bathroom in Dusseldorf with flat-panel cabinets, grey cabinets, a curbless shower, a two-piece toilet, gray tile, stone slab, grey walls, an integrated sink, grey floor, an open shower and blue benchtops.
Design ideas for a large contemporary master bathroom in Dusseldorf with flat-panel cabinets, grey cabinets, a curbless shower, a two-piece toilet, gray tile, stone slab, grey walls, an integrated sink, grey floor, an open shower and blue benchtops.
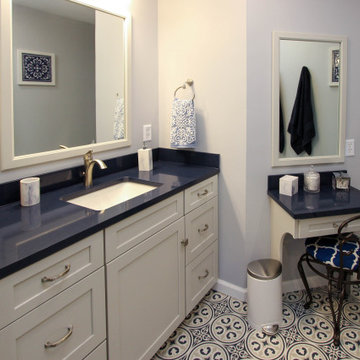
In this master bathroom, a large built in jetted tub was removed and replaced with a freestanding tub. Deco floor tile was used to add character. To create more function to the space, a linen cabinet and pullout hamper were added along with a tall bookcase cabinet for additional storage. The wall between the tub and shower/toilet area was removed to help spread natural light and open up the space. The master bath also now has a larger shower space with a Pulse shower unit and custom shower door.
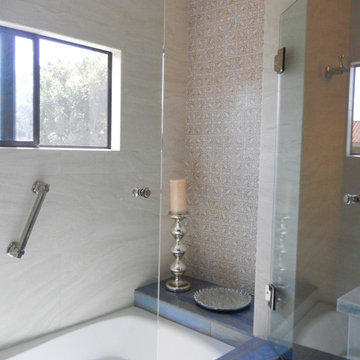
Photo of a large transitional master bathroom in Los Angeles with recessed-panel cabinets, grey cabinets, a drop-in tub, a shower/bathtub combo, multi-coloured tile, travertine, beige walls, travertine floors, an undermount sink, quartzite benchtops, multi-coloured floor, a hinged shower door and blue benchtops.
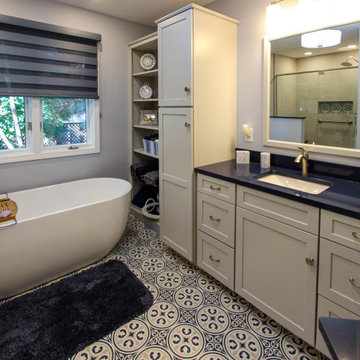
In this master bathroom, a large built in jetted tub was removed and replaced with a freestanding tub. Deco floor tile was used to add character. To create more function to the space, a linen cabinet and pullout hamper were added along with a tall bookcase cabinet for additional storage. The wall between the tub and shower/toilet area was removed to help spread natural light and open up the space. The master bath also now has a larger shower space with a Pulse shower unit and custom shower door.
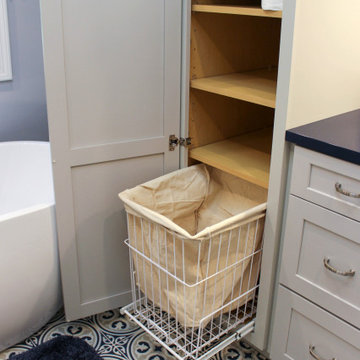
In this master bathroom, a large built in jetted tub was removed and replaced with a freestanding tub. Deco floor tile was used to add character. To create more function to the space, a linen cabinet and pullout hamper were added along with a tall bookcase cabinet for additional storage. The wall between the tub and shower/toilet area was removed to help spread natural light and open up the space. The master bath also now has a larger shower space with a Pulse shower unit and custom shower door.
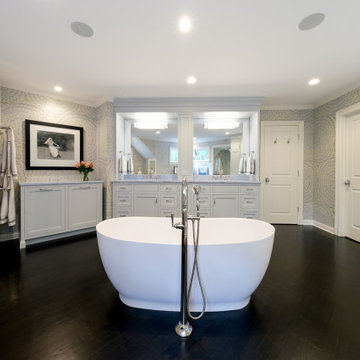
Expansive transitional master bathroom in New York with recessed-panel cabinets, grey cabinets, a freestanding tub, a double shower, multi-coloured walls, dark hardwood floors, an undermount sink, marble benchtops, a hinged shower door, blue benchtops, an enclosed toilet, a double vanity, a built-in vanity and wallpaper.
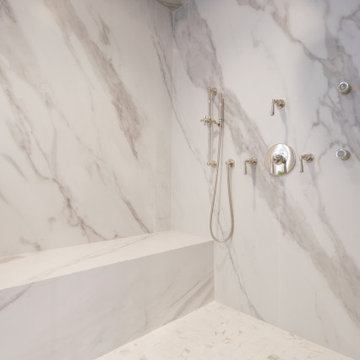
Expansive transitional master bathroom in New York with recessed-panel cabinets, grey cabinets, a freestanding tub, a double shower, marble benchtops, a hinged shower door, blue benchtops, a double vanity and a built-in vanity.
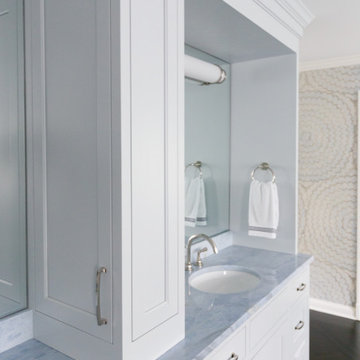
Photo of an expansive transitional master bathroom in New York with recessed-panel cabinets, grey cabinets, a freestanding tub, a double shower, marble benchtops, a hinged shower door, blue benchtops, a double vanity and a built-in vanity.
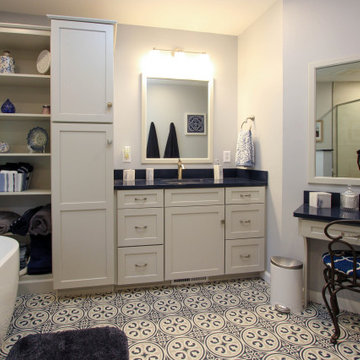
In this master bathroom, a large built in jetted tub was removed and replaced with a freestanding tub. Deco floor tile was used to add character. To create more function to the space, a linen cabinet and pullout hamper were added along with a tall bookcase cabinet for additional storage. The wall between the tub and shower/toilet area was removed to help spread natural light and open up the space. The master bath also now has a larger shower space with a Pulse shower unit and custom shower door.
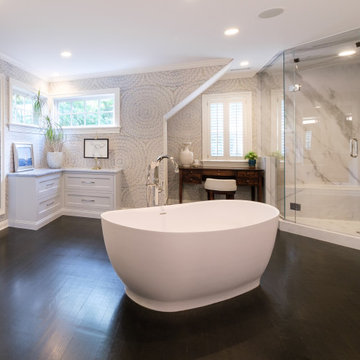
Inspiration for an expansive transitional master bathroom in New York with recessed-panel cabinets, grey cabinets, a freestanding tub, a double shower, multi-coloured walls, dark hardwood floors, an undermount sink, marble benchtops, a hinged shower door, blue benchtops, an enclosed toilet, a double vanity, a built-in vanity and wallpaper.
Bathroom Design Ideas with Grey Cabinets and Blue Benchtops
3