Bathroom Design Ideas with Grey Cabinets and Engineered Quartz Benchtops
Refine by:
Budget
Sort by:Popular Today
161 - 180 of 22,137 photos
Item 1 of 3
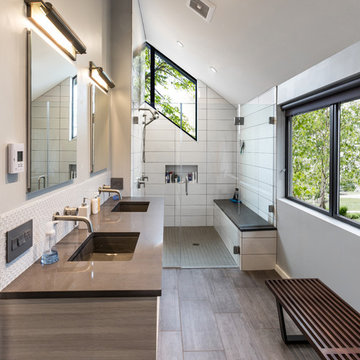
The master bathroom features a very tall ceiling and also carries in the architectural window from the master bedroom for natural lighting.
The floating dual vanity has a horizontal grain finish complimenting the ColorQuartz Pewter countertop. The tile backsplash is a Midtown new white glass material.
In the shower a 8"x24" Ceramic wall tile from Eastern Blanco is laid in a horizontal bricklay pattern. The floor features a porcelain 2"x2" tile with Pewter grout. The quartz seat adds extra comfort for the large walk-in shower. The frameless glass door adds the transparency which highlights the rest of the space.
The floor tile is a Fenix Antracita Porcelain material in a long 12"x24" pattern with mocha grout.
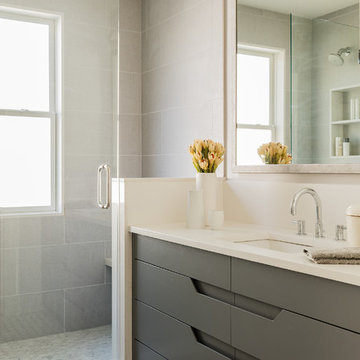
Photography by Michael J. Lee
Inspiration for a mid-sized transitional master bathroom in Boston with an undermount sink, flat-panel cabinets, grey cabinets, engineered quartz benchtops, an alcove shower, a one-piece toilet, gray tile, porcelain tile, grey walls and porcelain floors.
Inspiration for a mid-sized transitional master bathroom in Boston with an undermount sink, flat-panel cabinets, grey cabinets, engineered quartz benchtops, an alcove shower, a one-piece toilet, gray tile, porcelain tile, grey walls and porcelain floors.
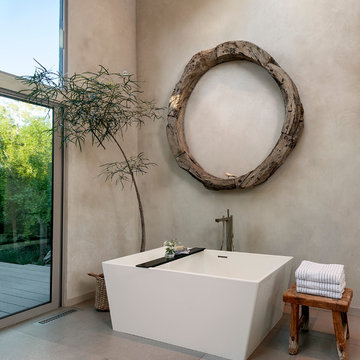
Bathroom.
Inspiration for an expansive contemporary master bathroom in Santa Barbara with flat-panel cabinets, grey cabinets, a freestanding tub, an open shower, grey walls, an integrated sink, porcelain floors and engineered quartz benchtops.
Inspiration for an expansive contemporary master bathroom in Santa Barbara with flat-panel cabinets, grey cabinets, a freestanding tub, an open shower, grey walls, an integrated sink, porcelain floors and engineered quartz benchtops.
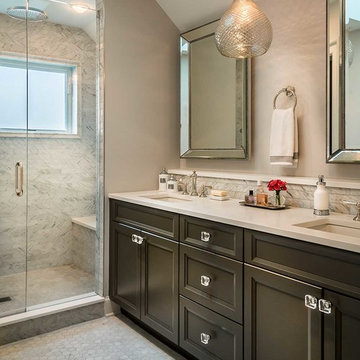
This master bathroom is a retreat at the end of the day. White Carrera marble tile, crystal cabinet knobs and elegant fixtures provide a touch of sophistication.
Photo credit: Van Inwegen Digital Arts
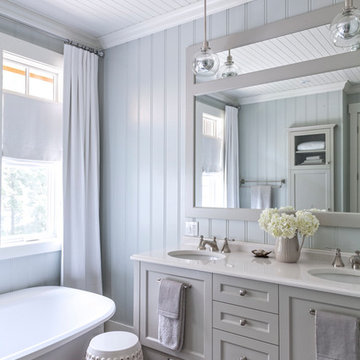
Robin Stubbert Photography
Large beach style master bathroom in Toronto with an undermount sink, shaker cabinets, grey cabinets, engineered quartz benchtops, a freestanding tub, grey walls, travertine floors and grey floor.
Large beach style master bathroom in Toronto with an undermount sink, shaker cabinets, grey cabinets, engineered quartz benchtops, a freestanding tub, grey walls, travertine floors and grey floor.
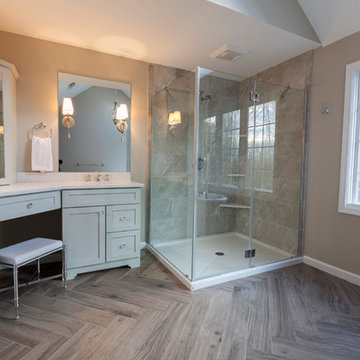
When designer Rachel Peterson of Simply Baths, Inc. first met this young, stylish couple at their house they had a small handful of items they knew they really wanted in their master bathroom: a freestanding tub, a chandelier, a larger shower and more counter space. But the truth was, the bath needed a major face-lift. The space was outdated and lacked personality. It certainly didn't reflect the homeowners and their elegant aesthetic. The combination of stone and wood tiles lends just enough of a rustic flair to bring a little bit of the outdoors in and while helping to balance some of the feminine elements in the room with simple masculine touches.
Featuring Dura Supreme Cabinetry.
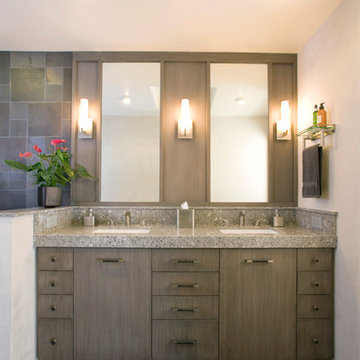
Peter Giles Photography
Small contemporary master bathroom in San Francisco with flat-panel cabinets, grey cabinets, a curbless shower, a one-piece toilet, multi-coloured tile, porcelain tile, grey walls, porcelain floors, an undermount sink, engineered quartz benchtops, multi-coloured floor, a hinged shower door, grey benchtops, a niche, a double vanity and a built-in vanity.
Small contemporary master bathroom in San Francisco with flat-panel cabinets, grey cabinets, a curbless shower, a one-piece toilet, multi-coloured tile, porcelain tile, grey walls, porcelain floors, an undermount sink, engineered quartz benchtops, multi-coloured floor, a hinged shower door, grey benchtops, a niche, a double vanity and a built-in vanity.
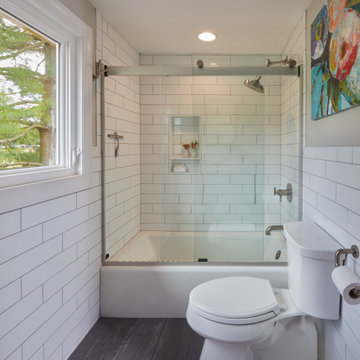
Family bathroom remodeled. The existing bathroom had a dividing wall and two small windows. The wall was removed and a new wider window installed. The bathroom door was replaced with a sliding barn door. New vanity, countertops, tile walls and tile floor.
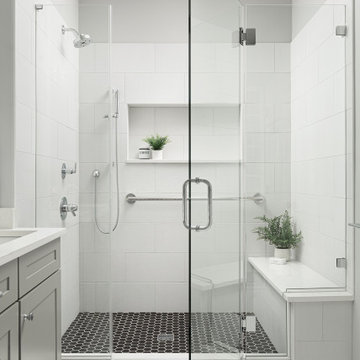
Inspiration for a mid-sized transitional master bathroom in Chicago with shaker cabinets, grey cabinets, an alcove shower, white tile, porcelain tile, grey walls, porcelain floors, an undermount sink, engineered quartz benchtops, white floor, a hinged shower door, white benchtops, a niche, a double vanity and a floating vanity.

Photo of a large transitional master bathroom in Phoenix with grey cabinets, a freestanding tub, an open shower, gray tile, glass tile, ceramic floors, an undermount sink, engineered quartz benchtops, grey floor, an open shower, white benchtops, a shower seat, a double vanity and a floating vanity.

This contemporary bathroom combines modern style & technology with a bold charge of color to create a perfect urban chic expression.
The shower design features impressive large format, marble look tile with a glass mosaic accent which creates an eye catching focal point.
The handcrafted custom vanity has an abundance of storage with adjustable shelving and pull outs with a hair appliance drawer. Finished with Forza quartz countertops & brushed nickel fixtures, the vanity emanates the shower design reflecting the modern style throughout the room

Sometimes the cost of painting an existing vanity vs. a new vanity isn't only the cost of the labor, fixing the old doors, the inside shelves were in poor condition, and the overall space the vanity provided was sub par...so we did replace the vanity and they have so much more functioning space. We did however paint the linen cabinet and the adjoining wall, and it really makes it look built it. I think this transformation is a home run!!!
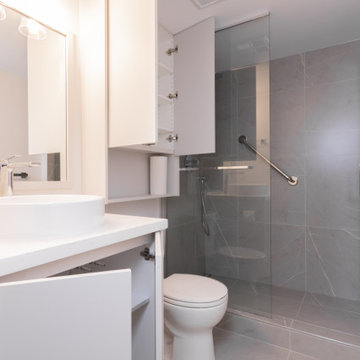
Photo of a small contemporary 3/4 bathroom in Toronto with flat-panel cabinets, grey cabinets, an alcove shower, a one-piece toilet, gray tile, porcelain tile, white walls, porcelain floors, a vessel sink, engineered quartz benchtops, grey floor, a hinged shower door, white benchtops, a niche, a single vanity and a built-in vanity.

Daylighting with clerestories and solar tubes reduce daytime lighting requirements for baths and dressing areas
Mid-sized modern master bathroom in Atlanta with flat-panel cabinets, grey cabinets, a curbless shower, gray tile, porcelain tile, white walls, porcelain floors, an integrated sink, engineered quartz benchtops, grey floor, an open shower, white benchtops, a single vanity and a built-in vanity.
Mid-sized modern master bathroom in Atlanta with flat-panel cabinets, grey cabinets, a curbless shower, gray tile, porcelain tile, white walls, porcelain floors, an integrated sink, engineered quartz benchtops, grey floor, an open shower, white benchtops, a single vanity and a built-in vanity.

Photo of a mid-sized transitional kids bathroom in Austin with shaker cabinets, grey cabinets, an alcove tub, an alcove shower, a two-piece toilet, white tile, ceramic tile, white walls, ceramic floors, an undermount sink, engineered quartz benchtops, black floor, a shower curtain, white benchtops, a single vanity and a floating vanity.

Snohomish Luxury Master Bathroom Retreat
Photo of a large traditional master bathroom in Seattle with raised-panel cabinets, grey cabinets, white tile, marble, grey walls, marble floors, an undermount sink, engineered quartz benchtops, white floor, white benchtops, a double vanity, a built-in vanity, vaulted and decorative wall panelling.
Photo of a large traditional master bathroom in Seattle with raised-panel cabinets, grey cabinets, white tile, marble, grey walls, marble floors, an undermount sink, engineered quartz benchtops, white floor, white benchtops, a double vanity, a built-in vanity, vaulted and decorative wall panelling.
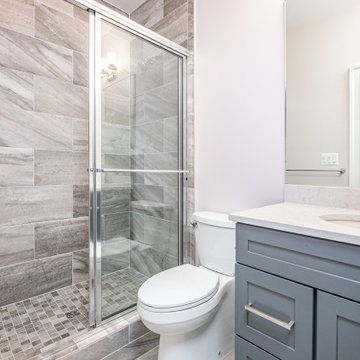
ensuite bathroom with porcelain tile, vanity with recessed panel cabinetry
Country 3/4 bathroom in DC Metro with recessed-panel cabinets, grey cabinets, an alcove shower, porcelain floors, an undermount sink, engineered quartz benchtops, a sliding shower screen, a single vanity and a built-in vanity.
Country 3/4 bathroom in DC Metro with recessed-panel cabinets, grey cabinets, an alcove shower, porcelain floors, an undermount sink, engineered quartz benchtops, a sliding shower screen, a single vanity and a built-in vanity.

At the touch of a button these motorized shades lift to allow light and close to afford privacy. Top down-bottom up configuration allows for both light and privacy.
The freestanding tub and tub filler are sophisticated and timeless as is the white marble wall tile and herringbone floors.
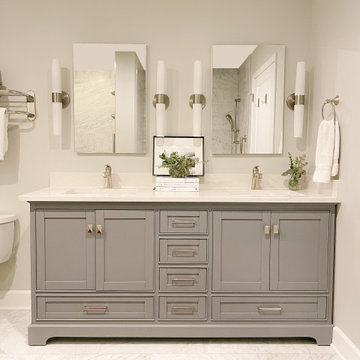
Master bathroom
This is an example of a mid-sized transitional master bathroom in Denver with grey cabinets, an alcove tub, marble, marble floors, engineered quartz benchtops, white floor and a double vanity.
This is an example of a mid-sized transitional master bathroom in Denver with grey cabinets, an alcove tub, marble, marble floors, engineered quartz benchtops, white floor and a double vanity.
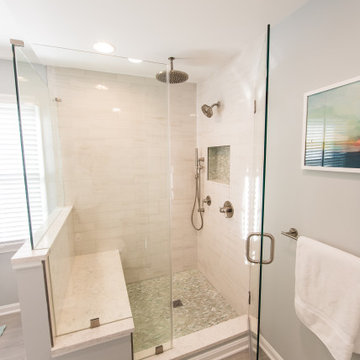
Inspiration for a large transitional master bathroom in Baltimore with shaker cabinets, grey cabinets, a two-piece toilet, gray tile, porcelain tile, grey walls, porcelain floors, an undermount sink, engineered quartz benchtops, grey floor, white benchtops, a shower seat, a double vanity and a built-in vanity.
Bathroom Design Ideas with Grey Cabinets and Engineered Quartz Benchtops
9