Bathroom Design Ideas with Grey Cabinets and Grey Benchtops
Refine by:
Budget
Sort by:Popular Today
141 - 160 of 6,505 photos
Item 1 of 3
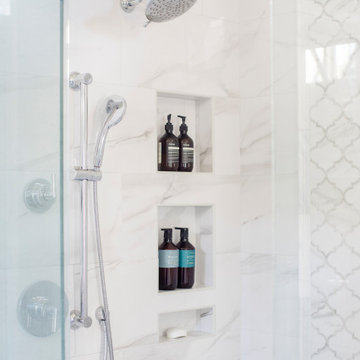
Full renovation of master bath. Removed linen closet and added mirrored linen cabinet to have create a more seamless feel.
This is an example of a mid-sized traditional master bathroom in Charleston with recessed-panel cabinets, grey cabinets, white tile, porcelain tile, porcelain floors, an undermount sink, engineered quartz benchtops, white floor, a hinged shower door, grey benchtops, an enclosed toilet, a double vanity, a built-in vanity, wallpaper and a freestanding tub.
This is an example of a mid-sized traditional master bathroom in Charleston with recessed-panel cabinets, grey cabinets, white tile, porcelain tile, porcelain floors, an undermount sink, engineered quartz benchtops, white floor, a hinged shower door, grey benchtops, an enclosed toilet, a double vanity, a built-in vanity, wallpaper and a freestanding tub.
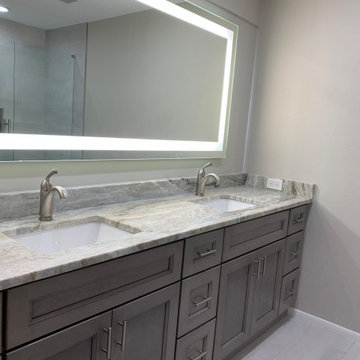
Brooks Residence
Powered by CABINETWORX
Full master bathroom remodel including, shower, walls, floors, mirror and double vanity
This is an example of a mid-sized modern master bathroom in Jacksonville with shaker cabinets, grey cabinets, an alcove tub, a shower/bathtub combo, a two-piece toilet, gray tile, porcelain tile, grey walls, porcelain floors, an undermount sink, quartzite benchtops, grey floor, a hinged shower door, grey benchtops, a niche, a double vanity and a built-in vanity.
This is an example of a mid-sized modern master bathroom in Jacksonville with shaker cabinets, grey cabinets, an alcove tub, a shower/bathtub combo, a two-piece toilet, gray tile, porcelain tile, grey walls, porcelain floors, an undermount sink, quartzite benchtops, grey floor, a hinged shower door, grey benchtops, a niche, a double vanity and a built-in vanity.
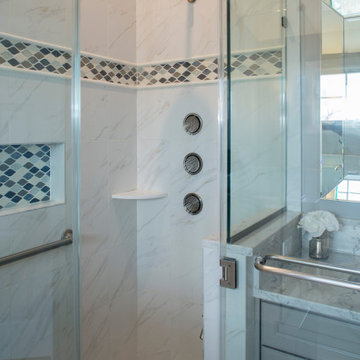
Photo of a large contemporary master bathroom in Philadelphia with recessed-panel cabinets, grey cabinets, a freestanding tub, a double shower, a two-piece toilet, gray tile, ceramic tile, grey walls, ceramic floors, an undermount sink, marble benchtops, grey floor, a hinged shower door, grey benchtops, a shower seat, a double vanity, a built-in vanity and decorative wall panelling.
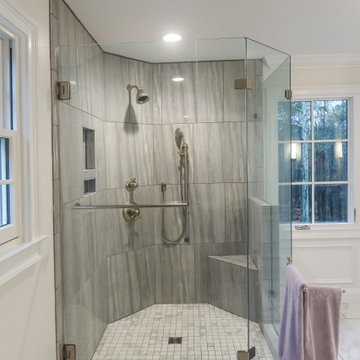
Forsyth Master Suite Remodel - Master Bathroom Shower
Photo of a large transitional master bathroom in Atlanta with raised-panel cabinets, grey cabinets, a corner shower, a two-piece toilet, gray tile, porcelain tile, white walls, porcelain floors, an undermount sink, engineered quartz benchtops, white floor, a hinged shower door, grey benchtops, a niche, a double vanity, a built-in vanity and decorative wall panelling.
Photo of a large transitional master bathroom in Atlanta with raised-panel cabinets, grey cabinets, a corner shower, a two-piece toilet, gray tile, porcelain tile, white walls, porcelain floors, an undermount sink, engineered quartz benchtops, white floor, a hinged shower door, grey benchtops, a niche, a double vanity, a built-in vanity and decorative wall panelling.
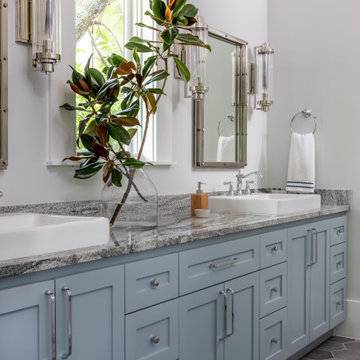
Design ideas for a transitional bathroom in Houston with shaker cabinets, grey cabinets, grey walls, a vessel sink, grey floor, grey benchtops and a double vanity.
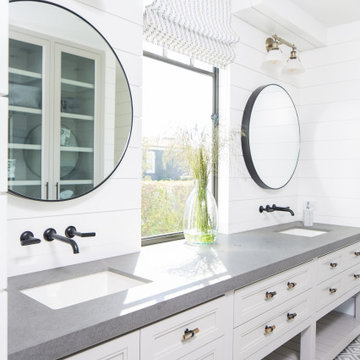
Inspiration for a large beach style master bathroom in Orange County with recessed-panel cabinets, grey cabinets, white tile, white walls, a drop-in sink, a hinged shower door, grey benchtops, mosaic tile floors and grey floor.
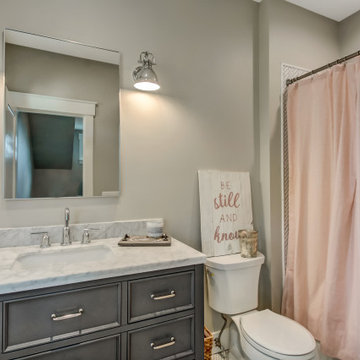
The other upstairs bathroom features white rectangular tile laid in a herringbone pattern.
Contemporary kids bathroom in Atlanta with furniture-like cabinets, grey cabinets, a shower/bathtub combo, white tile, ceramic tile, grey walls, ceramic floors, an integrated sink, marble benchtops, white floor, a shower curtain and grey benchtops.
Contemporary kids bathroom in Atlanta with furniture-like cabinets, grey cabinets, a shower/bathtub combo, white tile, ceramic tile, grey walls, ceramic floors, an integrated sink, marble benchtops, white floor, a shower curtain and grey benchtops.
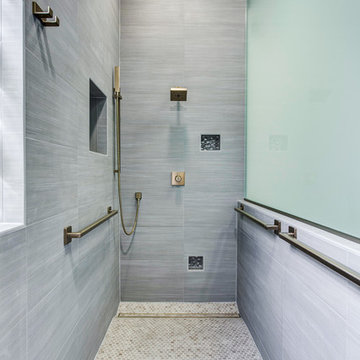
We love this recent grey-tone remodel fit with a larger shower and re-vamped his and hers spaces. The main goal for this space was to provide a better functioning space for our clients while also giving the style and finishes a fresh and updated look. This grey-tone bathroom started as an outdated space that turned into a spa-like serene space. Get all the details below! But first, see what this space looked like before:
Cabinets
The existing cabinets were repurposed and re finished with a grey paint matching Kitchen Craft’s “Cirrus”. This grey finish sets the tone for all the other grey elements in this calming space.
Countertops
The countertop features a 3cm quartz from Caesarstone in a Concrete finish. Incorporating a sleek and high quality product ensures it can withstand splashes from the sink and daily wear and tear. Overall, a wonderful product for the bathroom space!
Backsplash
The tile selection is really what makes a huge impact in the bathroom space. It adds texture, shine, and a little sparkle to the room. The main floor and the interior shower wall features a 12×24 Spark Smokey Glimmer from Daltile. The shower floor features a 1×1 Uptwon Glass Matte Frost Moka from Daltile. Lastly, as an accent splash by the vanities, shampoo box, soap box, and exterior shower fall features a mosaic Gem Pearl Sea Cave from Interceramic.
Fixtures and Fittings
The plumbing fixtures in this space are bronze finish that gives a subtle glow to the space. From Delta we have the Vero shower diverter, shower control, and sink faucets in a Champagne Bronze finish. From Dryden we have a handheld shower head in Brilliance Champagne Bronze. Lastly, from Kohler we have Vox Square vessel sinks in White.
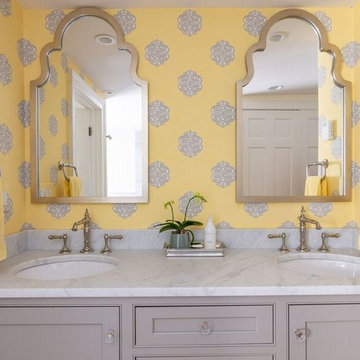
This is an example of a large traditional master wet room bathroom in Boston with beaded inset cabinets, grey cabinets, a freestanding tub, a two-piece toilet, gray tile, marble, yellow walls, marble floors, a drop-in sink, marble benchtops, grey floor, an open shower and grey benchtops.
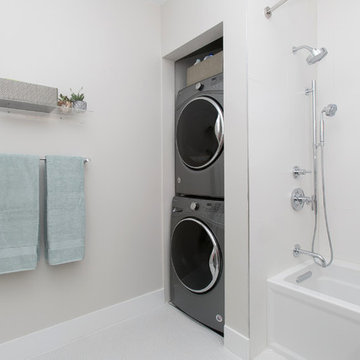
This is an example of a small transitional 3/4 bathroom in Dallas with raised-panel cabinets, grey cabinets, an alcove tub, a shower/bathtub combo, a one-piece toilet, white walls, an undermount sink, engineered quartz benchtops, white floor, a shower curtain, grey benchtops and a laundry.
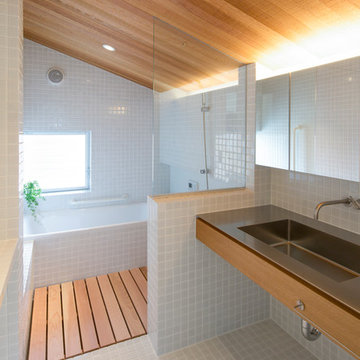
カルデバイ社のホーロー浴槽とモザイクタイルで仕上げた在来浴室、天井は外壁と同じレッドシダーで仕上げた。
洗面台はステンレス製の製作物。
Design ideas for a small asian master bathroom in Nagoya with open cabinets, grey cabinets, an undermount tub, a curbless shower, white tile, mosaic tile, white walls, mosaic tile floors, an undermount sink, stainless steel benchtops, white floor, a shower curtain, grey benchtops, a single vanity, a freestanding vanity and wood.
Design ideas for a small asian master bathroom in Nagoya with open cabinets, grey cabinets, an undermount tub, a curbless shower, white tile, mosaic tile, white walls, mosaic tile floors, an undermount sink, stainless steel benchtops, white floor, a shower curtain, grey benchtops, a single vanity, a freestanding vanity and wood.
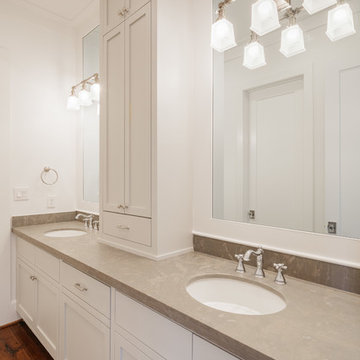
Design ideas for an expansive country bathroom in Houston with flat-panel cabinets, grey cabinets, a freestanding tub, dark hardwood floors, an undermount sink, marble benchtops, brown floor, grey benchtops, a double vanity and a built-in vanity.
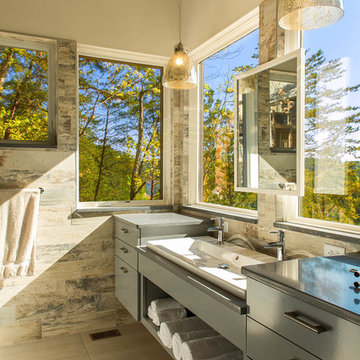
Bryan Jones
Jones Pierce Architects
This home in Waleska, Georgia feels like a tree house with building projections hanging in space high over the steep lot below. The use of large fixed windows makes the interior spaces feel as if they are part of the outside, and puts the focus on the view. We used a language of materials on the exterior with different finishes on the foundation, house body, and the room projections, and wanted the windows to stand out while fitting into the natural setting. The warm, dark bronze clad color chosen fit into the surrounding wooded setting, while at the same time provided a clean modern look similar to metal windows without looking excessively commercial.
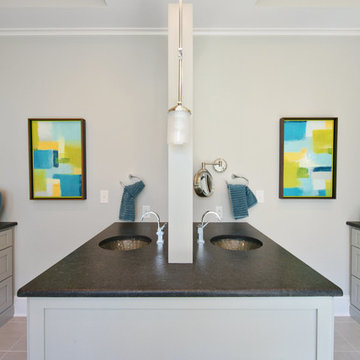
Seeing double: Mirror-image master bath design.
Photo by J. Sinclair
Design ideas for a large contemporary master bathroom in Raleigh with an undermount sink, grey cabinets, granite benchtops, shaker cabinets, a drop-in tub, a corner shower, a two-piece toilet, gray tile, porcelain tile, grey walls, porcelain floors and grey benchtops.
Design ideas for a large contemporary master bathroom in Raleigh with an undermount sink, grey cabinets, granite benchtops, shaker cabinets, a drop-in tub, a corner shower, a two-piece toilet, gray tile, porcelain tile, grey walls, porcelain floors and grey benchtops.
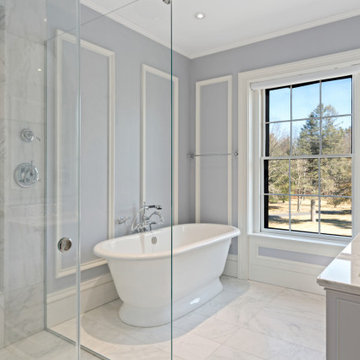
Classic family bathroom with custom vanity and free standing bath tub.
Design ideas for a large country master bathroom in Boston with grey cabinets, a corner shower, a two-piece toilet, gray tile, marble, grey walls, an undermount sink, marble benchtops, grey floor, a sliding shower screen, grey benchtops, a niche, a double vanity, a freestanding vanity, recessed-panel cabinets, a freestanding tub and marble floors.
Design ideas for a large country master bathroom in Boston with grey cabinets, a corner shower, a two-piece toilet, gray tile, marble, grey walls, an undermount sink, marble benchtops, grey floor, a sliding shower screen, grey benchtops, a niche, a double vanity, a freestanding vanity, recessed-panel cabinets, a freestanding tub and marble floors.
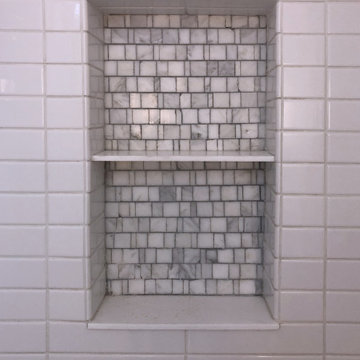
Showee Niche in Renovated Upstairs Full Bathroom for Loft Bedroom. New Ceramic Tile (for Floors/Walls and Shower), New Vanity, Marble Top, Lighting and Shower.
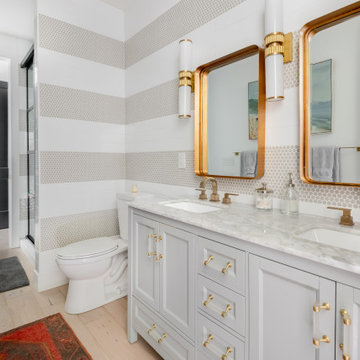
Inspiration for a large transitional 3/4 bathroom in Charleston with recessed-panel cabinets, grey cabinets, an alcove shower, a two-piece toilet, gray tile, white tile, an undermount sink, beige floor, a sliding shower screen, grey benchtops, a double vanity and a built-in vanity.
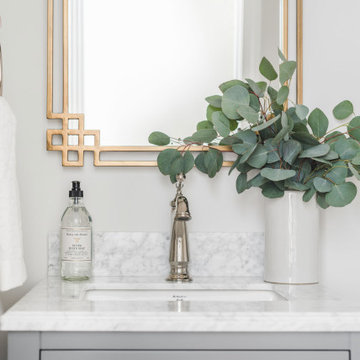
Photo Credit: Tiffany Ringwald
GC: Ekren Construction
Photo of a large traditional kids bathroom in Charlotte with shaker cabinets, grey cabinets, a drop-in tub, a shower/bathtub combo, a two-piece toilet, white tile, porcelain tile, grey walls, porcelain floors, an undermount sink, marble benchtops, green floor, a shower curtain and grey benchtops.
Photo of a large traditional kids bathroom in Charlotte with shaker cabinets, grey cabinets, a drop-in tub, a shower/bathtub combo, a two-piece toilet, white tile, porcelain tile, grey walls, porcelain floors, an undermount sink, marble benchtops, green floor, a shower curtain and grey benchtops.
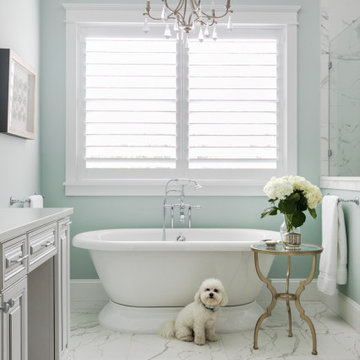
Large beach style master bathroom in Jacksonville with raised-panel cabinets, grey cabinets, a freestanding tub, green walls, porcelain floors, grey floor, grey benchtops and a built-in vanity.
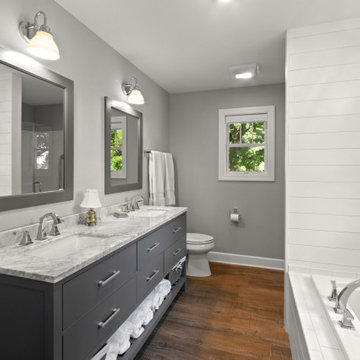
This quaint little cottage on Delavan Lake was stripped down, lifted up and totally transformed.
Design ideas for an expansive modern kids bathroom in Milwaukee with furniture-like cabinets, grey cabinets, an alcove tub, a corner shower, a one-piece toilet, grey walls, vinyl floors, an undermount sink, engineered quartz benchtops, brown floor, a hinged shower door and grey benchtops.
Design ideas for an expansive modern kids bathroom in Milwaukee with furniture-like cabinets, grey cabinets, an alcove tub, a corner shower, a one-piece toilet, grey walls, vinyl floors, an undermount sink, engineered quartz benchtops, brown floor, a hinged shower door and grey benchtops.
Bathroom Design Ideas with Grey Cabinets and Grey Benchtops
8