Bathroom Design Ideas with Grey Cabinets and Laminate Benchtops
Refine by:
Budget
Sort by:Popular Today
1 - 20 of 909 photos
Item 1 of 3
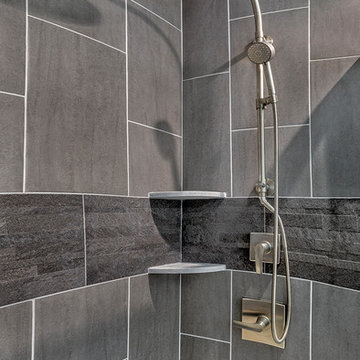
Design ideas for a large contemporary master bathroom in New York with flat-panel cabinets, grey cabinets, a corner shower, a one-piece toilet, gray tile, ceramic tile, grey walls, cement tiles, a drop-in sink, laminate benchtops, grey floor, a hinged shower door and an alcove tub.
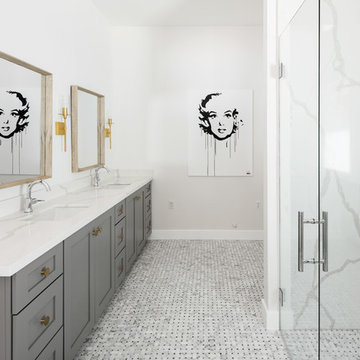
Large transitional master bathroom in Phoenix with shaker cabinets, grey cabinets, a curbless shower, white walls, an undermount sink, grey floor, a hinged shower door, a freestanding tub, a two-piece toilet, white tile, marble, marble floors, laminate benchtops and white benchtops.

Esta reforma de 70m2 se enfoca en el estilo joven y moderno, con grande funcionalidad y mejora en la amplitud de espacios, anteriormente pequeños y divididos, y ahora abiertos. En la selección de acabados tenemos azulejos en formato pequeño que ofrecen un detalle de textura y vida a los espacios. El pavimento original de madera en tacos ha sido recuperado, siendo el protagonista a nivel de padrón, y por eso contrastamos con muebles blancos y minimalistas, evitando cargar demasiado el espacio.
Con la intervención el piso renace con la sensación de más espacio y atiende a todas las necesidades de la cliente.
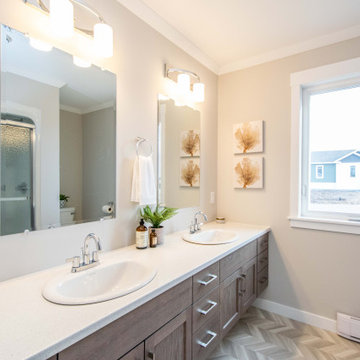
Main bathroom features a large vanity, toilet and one piece tub on route to an enclosed laundry space.
Design ideas for a mid-sized beach style master bathroom in Other with shaker cabinets, grey cabinets, an alcove tub, an alcove shower, beige walls, vinyl floors, a drop-in sink, laminate benchtops, grey floor, a shower curtain, white benchtops, a single vanity and a built-in vanity.
Design ideas for a mid-sized beach style master bathroom in Other with shaker cabinets, grey cabinets, an alcove tub, an alcove shower, beige walls, vinyl floors, a drop-in sink, laminate benchtops, grey floor, a shower curtain, white benchtops, a single vanity and a built-in vanity.
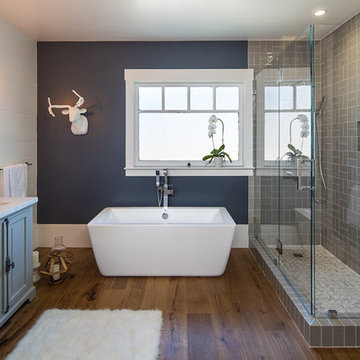
Marcell Puzsar, Brightroom Photography
Design ideas for a large industrial master bathroom in San Francisco with recessed-panel cabinets, grey cabinets, a freestanding tub, a corner shower, a two-piece toilet, gray tile, ceramic tile, white walls, medium hardwood floors, a drop-in sink and laminate benchtops.
Design ideas for a large industrial master bathroom in San Francisco with recessed-panel cabinets, grey cabinets, a freestanding tub, a corner shower, a two-piece toilet, gray tile, ceramic tile, white walls, medium hardwood floors, a drop-in sink and laminate benchtops.
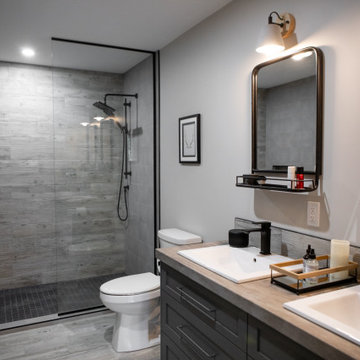
The master ensuite features a double vanity with a concrete look countertop, charcoal painted custom vanity and a large custom shower. The closet across from the vanity also houses the homeowner's washer and dryer. The walk-in closet can be accessed from the ensuite, as well as the bedroom.
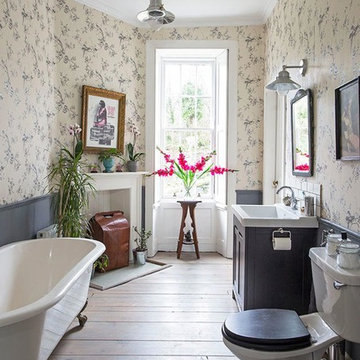
Douglas Gibb
Photo of a large traditional kids bathroom in Edinburgh with a claw-foot tub, dark hardwood floors, a console sink, brown floor, grey cabinets, a one-piece toilet, laminate benchtops, white benchtops and shaker cabinets.
Photo of a large traditional kids bathroom in Edinburgh with a claw-foot tub, dark hardwood floors, a console sink, brown floor, grey cabinets, a one-piece toilet, laminate benchtops, white benchtops and shaker cabinets.
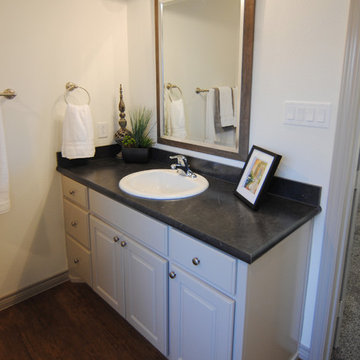
This classically designed bathroom will aesthetically last for years to come.
Design ideas for a mid-sized traditional master bathroom in Austin with raised-panel cabinets, grey cabinets, a drop-in tub, an alcove shower, a two-piece toilet, white tile, ceramic tile, white walls, vinyl floors, a drop-in sink and laminate benchtops.
Design ideas for a mid-sized traditional master bathroom in Austin with raised-panel cabinets, grey cabinets, a drop-in tub, an alcove shower, a two-piece toilet, white tile, ceramic tile, white walls, vinyl floors, a drop-in sink and laminate benchtops.
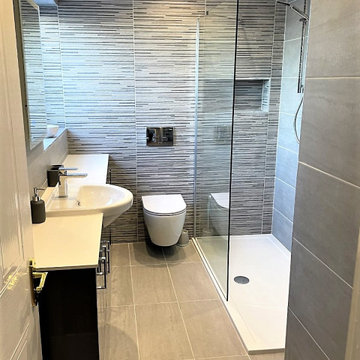
A beautiful bathroom making the most of the space.
Having light grey tiles makes the room fell open and spacious. The walk in shower is perfect in this room, and has a handy recess in the wall for bottles etc.
The long bank of units is great for all your storage needs and the 12mm laminate in White Quartz is extremely handy for workspace which is easy to keep clean.
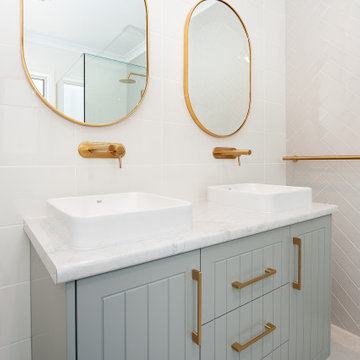
Inspiration for a mid-sized transitional bathroom in Other with shaker cabinets, grey cabinets, a corner shower, a one-piece toilet, gray tile, ceramic tile, grey walls, ceramic floors, a drop-in sink, laminate benchtops, grey floor, a hinged shower door, white benchtops, a shower seat, a double vanity and a built-in vanity.
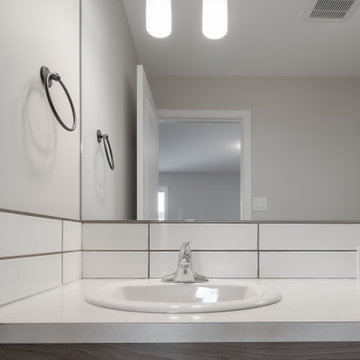
Design ideas for a contemporary master bathroom in Calgary with flat-panel cabinets, grey cabinets, an alcove shower, a two-piece toilet, white tile, subway tile, white walls, vinyl floors, a drop-in sink, laminate benchtops, grey floor, a sliding shower screen, white benchtops, a double vanity and a built-in vanity.
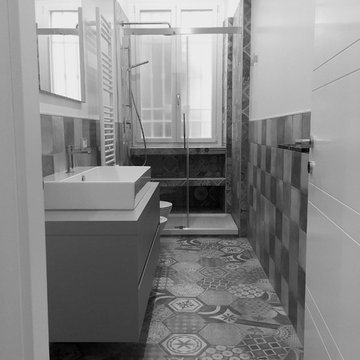
Federico Cappellin
Inspiration for a small contemporary 3/4 bathroom in Rome with grey cabinets, an alcove shower, a wall-mount toilet, porcelain tile, white walls, porcelain floors, a vessel sink, laminate benchtops, multi-coloured floor and a sliding shower screen.
Inspiration for a small contemporary 3/4 bathroom in Rome with grey cabinets, an alcove shower, a wall-mount toilet, porcelain tile, white walls, porcelain floors, a vessel sink, laminate benchtops, multi-coloured floor and a sliding shower screen.
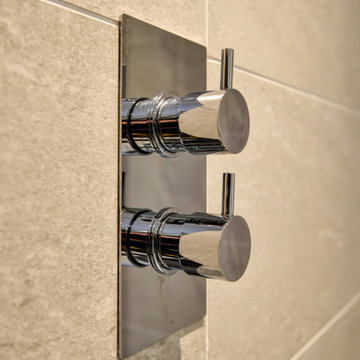
Multiple grey tones combine for this bathroom project in Hove, with traditional shaker-fitted furniture.
The Brief
Like many other bathroom renovations we tackle, this client sought to replace a traditional shower over bath with a walk-in shower space.
In terms of style, the space required a modernisation with a neutral design that wouldn’t age quickly.
The space needed to remain relatively spacious, yet with enough storage for all bathroom essentials. Other amenities like underfloor heating and a full-height towel rail were also favoured within the design.
Design Elements
Placing the shower in the corner of the room really dictated the remainder of the layout, with the fitted furniture then placed wall-to-wall beneath the window in the room.
The chosen furniture is a fitted option from British supplier R2. It is from their shaker style Stow range and has been selected in a complimenting Midnight Grey colourway.
The furniture is composed of a concealed cistern unit, semi-recessed basin space and then a two-drawer cupboard for storage. Atop, a White Marble work surface nicely finishes off this area of the room.
An R2 Altitude mirrored cabinet is used near the door area to add a little extra storage and important mirrored space.
Special Inclusions
The showering area required an inventive solution, resulting in small a platform being incorporated into the design. Within this area, a towel rail features, alongside a Crosswater shower screen and brassware from Arco.
The shower area shows the great tile combination that has been chosen for this space. A Natural Grey finish teams well with the Fusion Black accent tile used for the shower platform area.
Project Feedback
“My wife and I cannot speak highly enough of our recent kitchen and bathroom installations.
Alexanders were terrific all the way from initial estimate stage through to handover.
All of their fitters and staff were polite, professional, and very skilled tradespeople. We were very pleased that we asked them to carry out our work.“
The End Result
The result is a simple bath-to-shower room conversion that creates the spacious feel and modern design this client required.
Whether you’re considering a bath-to-shower redesign of your space or a simple bathroom renovation, discover how our expert designers can transform your space. Arrange a free design appointment in showroom or online today.
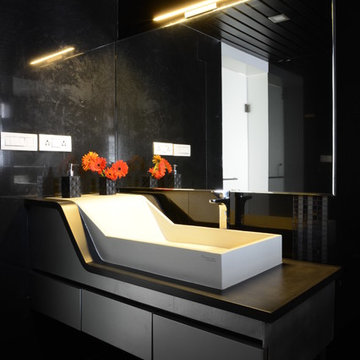
Design ideas for a small contemporary master bathroom in Bengaluru with flat-panel cabinets, grey cabinets and laminate benchtops.
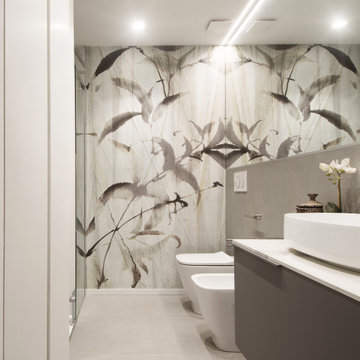
Small contemporary master bathroom in Turin with flat-panel cabinets, grey cabinets, an alcove shower, a two-piece toilet, porcelain tile, white walls, porcelain floors, a vessel sink, laminate benchtops, grey floor, a sliding shower screen, white benchtops, a single vanity, a floating vanity and wallpaper.
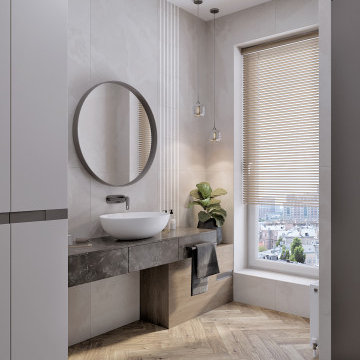
Photo of a mid-sized transitional master bathroom in Novosibirsk with flat-panel cabinets, grey cabinets, an alcove tub, a wall-mount toilet, gray tile, porcelain tile, grey walls, laminate floors, a vessel sink, laminate benchtops, brown floor, grey benchtops, a single vanity and a floating vanity.

The client was looking for a highly practical and clean-looking modernisation of this en-suite shower room. We opted to clad the entire room in wet wall shower panelling to give it the practicality the client was after. The subtle matt sage green was ideal for making the room look clean and modern, while the marble feature wall gave it a real sense of luxury. High quality cabinetry and shower fittings provided the perfect finish for this wonderful en-suite.
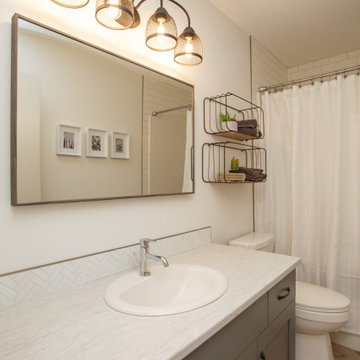
Compact vanity, dark grey cabinets with laminate countertop.
Photo of a small beach style kids bathroom in Calgary with shaker cabinets, grey cabinets, an alcove tub, an alcove shower, a one-piece toilet, white tile, ceramic tile, white walls, vinyl floors, a drop-in sink, laminate benchtops, beige floor, a shower curtain, white benchtops, a single vanity and a built-in vanity.
Photo of a small beach style kids bathroom in Calgary with shaker cabinets, grey cabinets, an alcove tub, an alcove shower, a one-piece toilet, white tile, ceramic tile, white walls, vinyl floors, a drop-in sink, laminate benchtops, beige floor, a shower curtain, white benchtops, a single vanity and a built-in vanity.
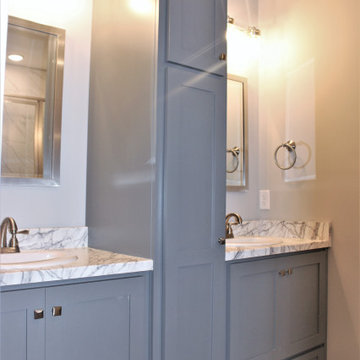
This is an example of a mid-sized master bathroom in Birmingham with shaker cabinets, grey cabinets, grey walls, vinyl floors, laminate benchtops, grey floor, white benchtops, a double vanity and a built-in vanity.
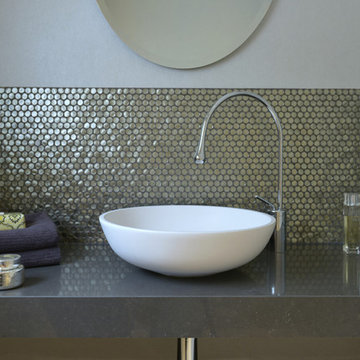
Ground Floor WC with Gessi Tap, Mullan Amina Moroccan Pendants and Mystique - Mists feature Mosaic Tile.
Mid-sized contemporary kids bathroom in Gloucestershire with grey cabinets, a wall-mount toilet, gray tile, porcelain tile, grey walls, porcelain floors, a wall-mount sink and laminate benchtops.
Mid-sized contemporary kids bathroom in Gloucestershire with grey cabinets, a wall-mount toilet, gray tile, porcelain tile, grey walls, porcelain floors, a wall-mount sink and laminate benchtops.
Bathroom Design Ideas with Grey Cabinets and Laminate Benchtops
1