Bathroom Design Ideas with Grey Cabinets and Light Hardwood Floors
Refine by:
Budget
Sort by:Popular Today
1 - 20 of 928 photos
Item 1 of 3

Design ideas for a country 3/4 bathroom in West Midlands with grey cabinets, blue tile, white walls, light hardwood floors, a console sink, beige floor, an open shower, a single vanity, a built-in vanity and vaulted.
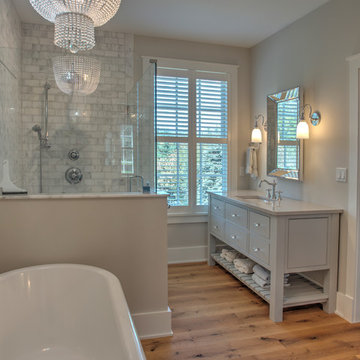
Chelsea Gray Paint
Design ideas for a mid-sized transitional master bathroom in Philadelphia with beaded inset cabinets, grey cabinets, a freestanding tub, an alcove shower, gray tile, porcelain tile, grey walls, light hardwood floors, an undermount sink, solid surface benchtops, beige floor, a hinged shower door and grey benchtops.
Design ideas for a mid-sized transitional master bathroom in Philadelphia with beaded inset cabinets, grey cabinets, a freestanding tub, an alcove shower, gray tile, porcelain tile, grey walls, light hardwood floors, an undermount sink, solid surface benchtops, beige floor, a hinged shower door and grey benchtops.
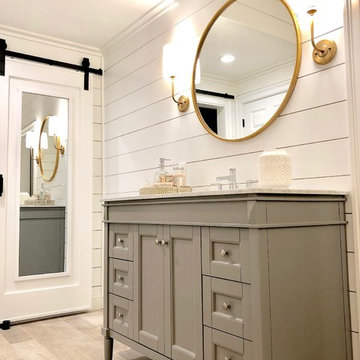
Amazing full master bath renovation with ship lap walls, new wood look tile floors, shower, free standing tub. We designed and built this bathroom.
Design ideas for a large country master bathroom in Bridgeport with recessed-panel cabinets, grey cabinets, white walls, light hardwood floors, an undermount sink, granite benchtops, brown floor and white benchtops.
Design ideas for a large country master bathroom in Bridgeport with recessed-panel cabinets, grey cabinets, white walls, light hardwood floors, an undermount sink, granite benchtops, brown floor and white benchtops.
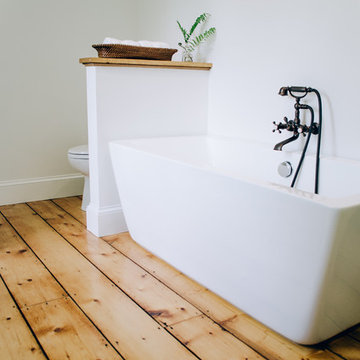
Photo:Vicki Bodine
Design ideas for a mid-sized country master bathroom in New York with recessed-panel cabinets, grey cabinets, a freestanding tub, a corner shower, a one-piece toilet, white tile, stone tile, white walls, light hardwood floors, an undermount sink and marble benchtops.
Design ideas for a mid-sized country master bathroom in New York with recessed-panel cabinets, grey cabinets, a freestanding tub, a corner shower, a one-piece toilet, white tile, stone tile, white walls, light hardwood floors, an undermount sink and marble benchtops.
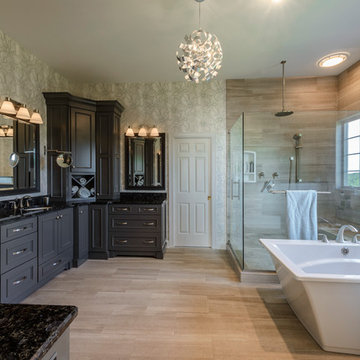
Dimitri Ganas
Mid-sized transitional master bathroom in Philadelphia with an undermount sink, recessed-panel cabinets, grey cabinets, granite benchtops, a freestanding tub, a corner shower, a one-piece toilet, ceramic tile, beige walls, beige tile, light hardwood floors, beige floor and a hinged shower door.
Mid-sized transitional master bathroom in Philadelphia with an undermount sink, recessed-panel cabinets, grey cabinets, granite benchtops, a freestanding tub, a corner shower, a one-piece toilet, ceramic tile, beige walls, beige tile, light hardwood floors, beige floor and a hinged shower door.
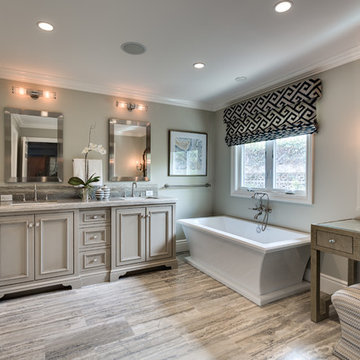
Photo by Rod Foster
Design ideas for a mid-sized transitional master bathroom in Orange County with recessed-panel cabinets, grey cabinets, a freestanding tub, an alcove shower, gray tile, white walls, light hardwood floors, an undermount sink, marble, marble benchtops, beige floor and a hinged shower door.
Design ideas for a mid-sized transitional master bathroom in Orange County with recessed-panel cabinets, grey cabinets, a freestanding tub, an alcove shower, gray tile, white walls, light hardwood floors, an undermount sink, marble, marble benchtops, beige floor and a hinged shower door.
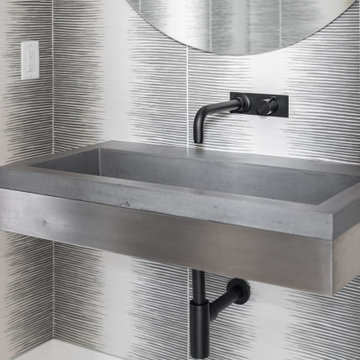
Native Trails sink with a California Faucets wall mounted faucet. Wallpaper Cole & Sons.
Inspiration for a mid-sized modern 3/4 bathroom in Charleston with grey cabinets, a two-piece toilet, multi-coloured tile, white walls, light hardwood floors, an undermount sink, concrete benchtops, beige floor, an open shower, grey benchtops, a single vanity, a floating vanity, vaulted and wallpaper.
Inspiration for a mid-sized modern 3/4 bathroom in Charleston with grey cabinets, a two-piece toilet, multi-coloured tile, white walls, light hardwood floors, an undermount sink, concrete benchtops, beige floor, an open shower, grey benchtops, a single vanity, a floating vanity, vaulted and wallpaper.
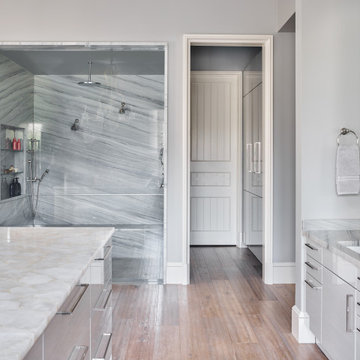
The bathroom is about a sequence of spaces. To the left in this shot is the door to the master bedroom, and to the right is the door to the "hers" walk-in closet. Ahead is the shower for 2 with a built-in bench out of the same quartzite used consistently around the room.
"His" closet is straight ahead and a bank of tall linen cabinets in matching SieMatic sterling gray holds all the linens.
The clients worked closely with both interior designer Gay Dyar Shorr and bath designer Matthew Rao and with their own stone resources locally to pull off a symphony of materiality in a rich but simple way.
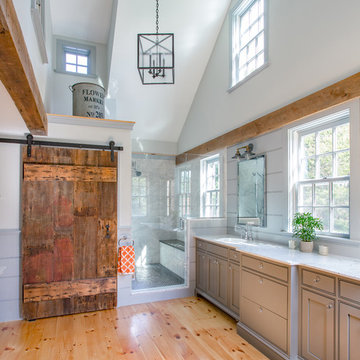
This gorgeous two-story master bathroom features a spacious glass shower with bench, wide double vanity with custom cabinetry, a salvaged sliding barn door, and alcove for claw-foot tub. The barn door hides the walk in closet. The powder-room is separate from the rest of the bathroom. There are three interior windows in the space. Exposed beams add to the rustic farmhouse feel of this bright luxury bathroom.
Eric Roth

This is an example of a mid-sized country kids bathroom in Los Angeles with raised-panel cabinets, grey cabinets, an alcove shower, a one-piece toilet, white walls, light hardwood floors, a drop-in sink, marble benchtops, beige floor, a hinged shower door, grey benchtops, a single vanity and a floating vanity.
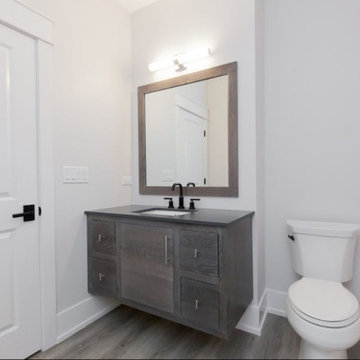
Modern Farmhouse charm in this guest bathroom.
Large country bathroom in Chicago with flat-panel cabinets, grey cabinets, a two-piece toilet, white walls, light hardwood floors, an undermount sink, engineered quartz benchtops, grey floor, black benchtops, a single vanity and a floating vanity.
Large country bathroom in Chicago with flat-panel cabinets, grey cabinets, a two-piece toilet, white walls, light hardwood floors, an undermount sink, engineered quartz benchtops, grey floor, black benchtops, a single vanity and a floating vanity.
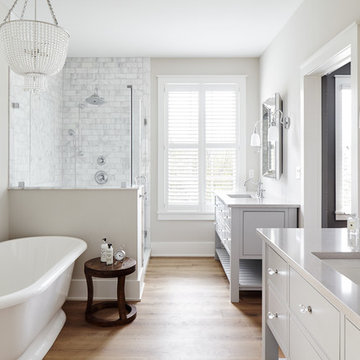
Inspiration for a large country master bathroom in Philadelphia with a freestanding tub, gray tile, marble, grey walls, light hardwood floors, an undermount sink, engineered quartz benchtops, a hinged shower door, grey cabinets, a corner shower, beige floor, grey benchtops and flat-panel cabinets.
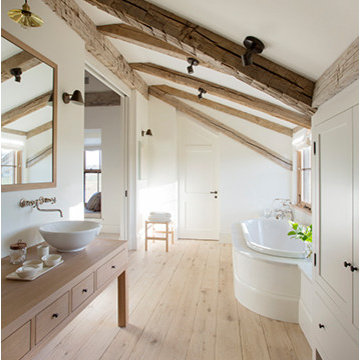
Custom cabinetry, vintage light fixtures and antique beams create a bath meant to feel more like a room than a bathroom. A beautifully curved tub surround is detailed perfectly.
Cabinetry and architecture by Hutker Architects
Photo by Eric Roth
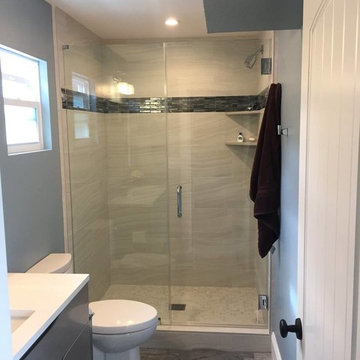
Inspiration for a small transitional 3/4 bathroom in Orange County with flat-panel cabinets, grey cabinets, an alcove shower, a two-piece toilet, blue tile, gray tile, white tile, cement tile, blue walls, light hardwood floors, an undermount sink and solid surface benchtops.
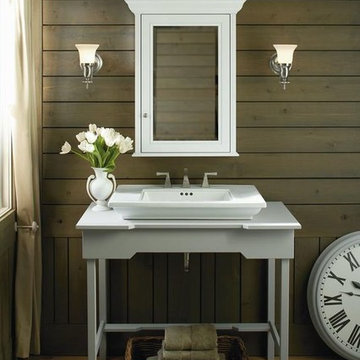
This lovely farmhouse-style bathroom features a Kohler Co Bathroom Set with Mirror and Sink. The medicine cabinet mirror is framed in white to match the above-counter rectangular vessel sink. And...the leg pedestal base is oh-so fitting for the trendy farmhouse style.
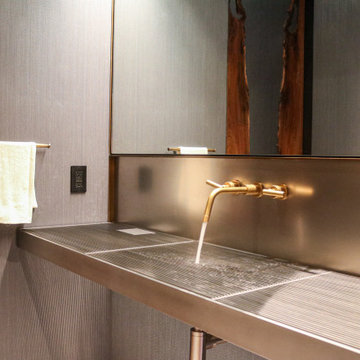
The Powder Grate Sink and Vanity are made of a sleek stainless steel, creating an industrial look in this sophisticated powder room. The vanity features a built in trash bin and formed sink with cross breaks. Grates are removable for convenient cleaning. Brass elements add a touch of warmth, including the sink faucet and sconce lining the top of the mirror. LED lights line the mirror and privacy wall for a sophisticated glow.
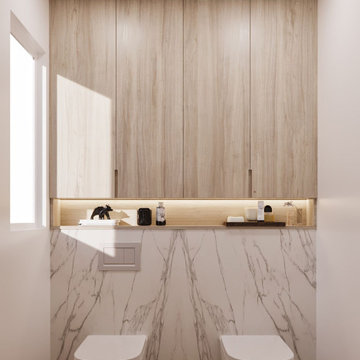
Marina Del Rey house renovation, with open layout bedroom. You can enjoy ocean view while you are taking shower.
Photo of a mid-sized modern master bathroom in Los Angeles with flat-panel cabinets, grey cabinets, a drop-in tub, a double shower, a wall-mount toilet, white tile, stone slab, white walls, light hardwood floors, an integrated sink, engineered quartz benchtops, grey floor, a hinged shower door, grey benchtops, a shower seat, a double vanity, a floating vanity and panelled walls.
Photo of a mid-sized modern master bathroom in Los Angeles with flat-panel cabinets, grey cabinets, a drop-in tub, a double shower, a wall-mount toilet, white tile, stone slab, white walls, light hardwood floors, an integrated sink, engineered quartz benchtops, grey floor, a hinged shower door, grey benchtops, a shower seat, a double vanity, a floating vanity and panelled walls.
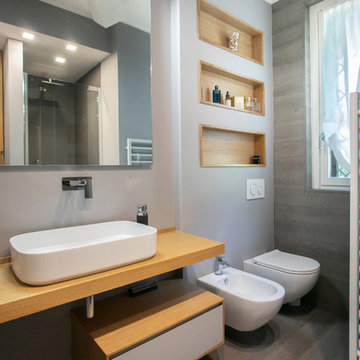
Design ideas for a mid-sized contemporary 3/4 bathroom in Milan with grey floor, open cabinets, grey cabinets, an open shower, a two-piece toilet, gray tile, grey walls, light hardwood floors, a vessel sink, wood benchtops, a hinged shower door and beige benchtops.
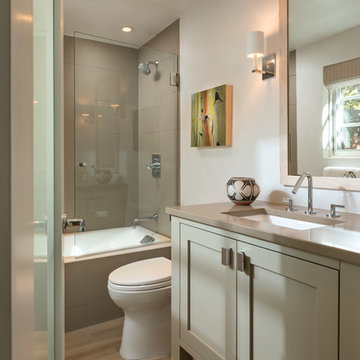
Mid-sized contemporary 3/4 bathroom in Albuquerque with shaker cabinets, grey cabinets, an alcove tub, a shower/bathtub combo, a one-piece toilet, brown tile, porcelain tile, white walls, light hardwood floors, an undermount sink, engineered quartz benchtops, brown floor and an open shower.
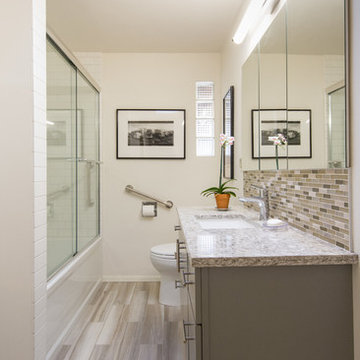
Rob Rijnen photography
Small transitional 3/4 bathroom in San Luis Obispo with flat-panel cabinets, grey cabinets, an alcove tub, a shower/bathtub combo, beige tile, porcelain tile, an undermount sink, engineered quartz benchtops, a two-piece toilet, beige walls, light hardwood floors, beige floor and a sliding shower screen.
Small transitional 3/4 bathroom in San Luis Obispo with flat-panel cabinets, grey cabinets, an alcove tub, a shower/bathtub combo, beige tile, porcelain tile, an undermount sink, engineered quartz benchtops, a two-piece toilet, beige walls, light hardwood floors, beige floor and a sliding shower screen.
Bathroom Design Ideas with Grey Cabinets and Light Hardwood Floors
1