Bathroom Design Ideas with Grey Cabinets and Multi-coloured Walls
Refine by:
Budget
Sort by:Popular Today
101 - 120 of 1,101 photos
Item 1 of 3

壁掛けのアイロンがあるか自室兼洗面室です。屋内の乾燥室でもあります
Inspiration for a mid-sized traditional master wet room bathroom in Other with grey cabinets, a one-piece toilet, porcelain tile, multi-coloured walls, medium hardwood floors, a vessel sink, concrete benchtops, brown floor, a laundry, a single vanity, a built-in vanity, wallpaper and wallpaper.
Inspiration for a mid-sized traditional master wet room bathroom in Other with grey cabinets, a one-piece toilet, porcelain tile, multi-coloured walls, medium hardwood floors, a vessel sink, concrete benchtops, brown floor, a laundry, a single vanity, a built-in vanity, wallpaper and wallpaper.
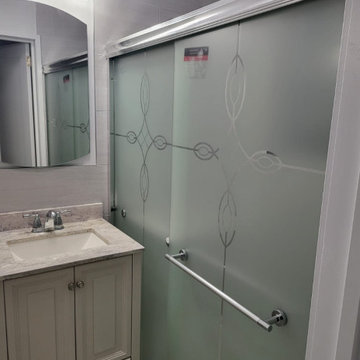
Inspiration for a mid-sized modern master bathroom in New York with shaker cabinets, grey cabinets, a drop-in tub, an alcove shower, a two-piece toilet, multi-coloured tile, ceramic tile, multi-coloured walls, ceramic floors, an undermount sink, engineered quartz benchtops, multi-coloured floor, a hinged shower door, white benchtops, an enclosed toilet, a single vanity, a freestanding vanity and recessed.
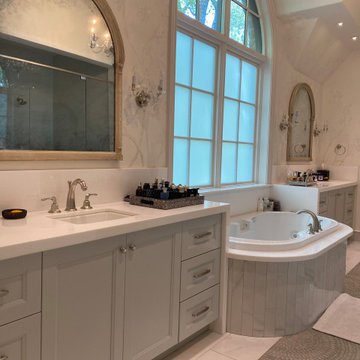
This is an example of a mid-sized contemporary master bathroom in Atlanta with shaker cabinets, grey cabinets, a drop-in tub, an alcove shower, a two-piece toilet, multi-coloured walls, marble floors, an undermount sink, engineered quartz benchtops, multi-coloured floor, a hinged shower door, white benchtops, a niche, a double vanity, a built-in vanity, vaulted and wallpaper.
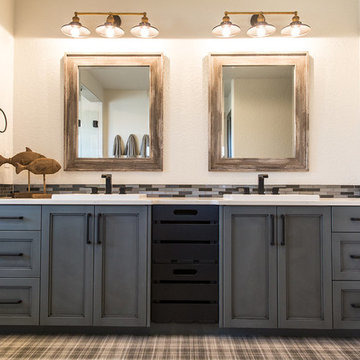
Expansive transitional master wet room bathroom in Other with shaker cabinets, grey cabinets, a freestanding tub, a two-piece toilet, multi-coloured tile, glass tile, multi-coloured walls, ceramic floors, a drop-in sink, engineered quartz benchtops, multi-coloured floor, a hinged shower door and white benchtops.
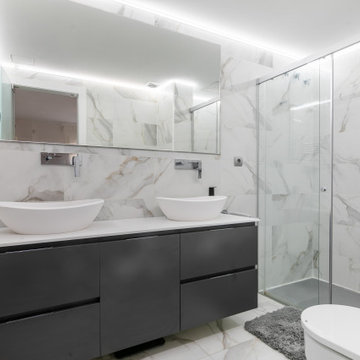
Baño en suite con la habitación principal. Espacio amplio y muy iluminado. Plato de ducha a ras del suelo y puertas de cristal correderas, mobiliario flotante. Luces led empotradas en el techo para proporcionar una luz mucho más intensa.
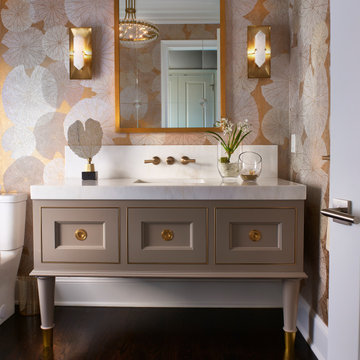
Design ideas for a transitional powder room in Philadelphia with recessed-panel cabinets, grey cabinets, a two-piece toilet, multi-coloured walls, dark hardwood floors, an undermount sink, brown floor, grey benchtops, a built-in vanity and wallpaper.
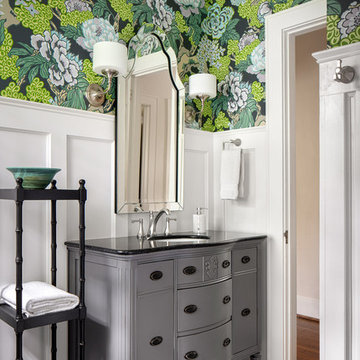
The guest bathroom received a completely new look with this bright floral wallpaper, classic wall sconces, and custom grey vanity.
Photo of a mid-sized transitional bathroom in Atlanta with ceramic floors, an undermount sink, engineered quartz benchtops, grey floor, grey cabinets, multi-coloured walls, black benchtops and beaded inset cabinets.
Photo of a mid-sized transitional bathroom in Atlanta with ceramic floors, an undermount sink, engineered quartz benchtops, grey floor, grey cabinets, multi-coloured walls, black benchtops and beaded inset cabinets.
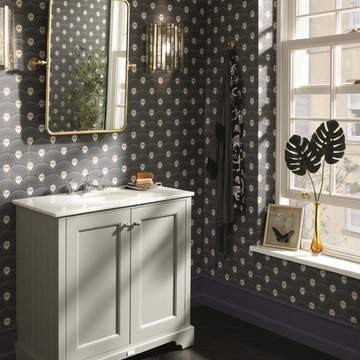
Bayswater W2 x Divine Savages
Deco Martini Wallpaper
Crosshead Mixer
800mm Plummett Grey cabinet
This is an example of a small eclectic powder room in Essex with shaker cabinets, grey cabinets, multi-coloured walls, a drop-in sink, marble benchtops, brown floor and grey benchtops.
This is an example of a small eclectic powder room in Essex with shaker cabinets, grey cabinets, multi-coloured walls, a drop-in sink, marble benchtops, brown floor and grey benchtops.
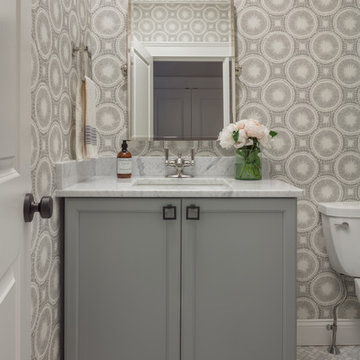
This is an example of a beach style powder room in Boston with grey cabinets, marble floors, an undermount sink, marble benchtops, recessed-panel cabinets, multi-coloured walls and white benchtops.
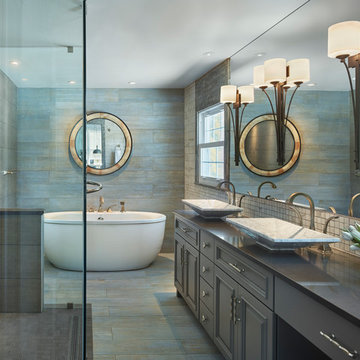
We converted a bedroom to create the new master bathroom. We added a custom vanity with makeup table, quartz counter tops, marble vessel sinks, a large glass shower, a wall mounted toilet and a large tub.
The blue grey wood textured floor tile continues up the wall behind the bathtub to highlight the lines of the tub. Five different styles of tile and faux painted cedar trim were mixed to create a subtle yet sophisticated look.
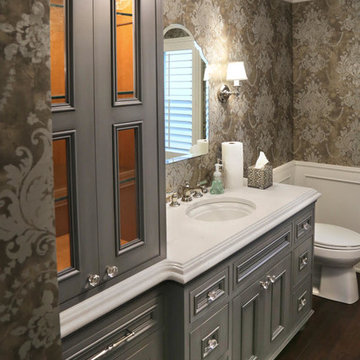
Inspiration for a mid-sized traditional powder room in Chicago with recessed-panel cabinets, grey cabinets, a one-piece toilet, multi-coloured walls, dark hardwood floors, an undermount sink and solid surface benchtops.
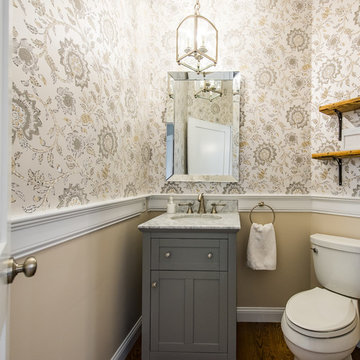
Kate & Keith Photography
Inspiration for a small traditional powder room in Boston with grey cabinets, multi-coloured walls, medium hardwood floors, an undermount sink, a two-piece toilet and recessed-panel cabinets.
Inspiration for a small traditional powder room in Boston with grey cabinets, multi-coloured walls, medium hardwood floors, an undermount sink, a two-piece toilet and recessed-panel cabinets.
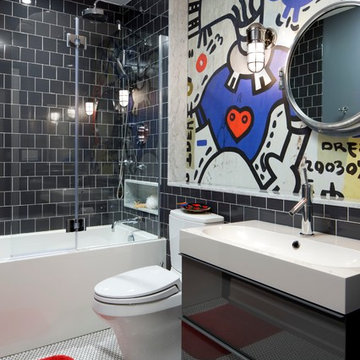
This is an example of a mid-sized contemporary kids bathroom in Toronto with an integrated sink, a shower/bathtub combo, black tile, multi-coloured walls, flat-panel cabinets, grey cabinets, an alcove tub, a two-piece toilet, porcelain tile and porcelain floors.
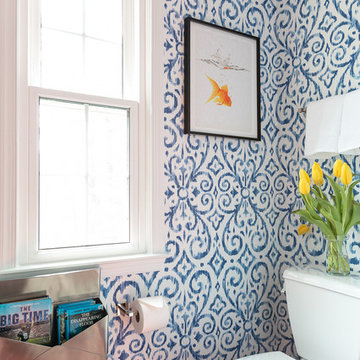
Echoed by an eye-catching niche in the shower, bright orange and blue bathroom tiles and matching trim from Fireclay Tile give this boho-inspired kids' bath a healthy dose of pep. Sample handmade bathroom tiles at FireclayTile.com. Handmade trim options available.
FIRECLAY TILE SHOWN
Ogee Floor Tile in Ember
Handmade Cove Base Tile in Lake Tahoe
Ogee Shower Niche Tile in Lake Tahoe
Handmade Shower Niche Trim in Ember
DESIGN
Maria Causey Interior Design
PHOTOS
Christy Kosnic
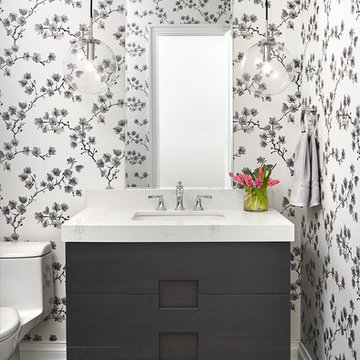
Design ideas for a mid-sized transitional powder room in Toronto with furniture-like cabinets, multi-coloured walls, an undermount sink, grey floor, white benchtops, grey cabinets, ceramic floors and marble benchtops.
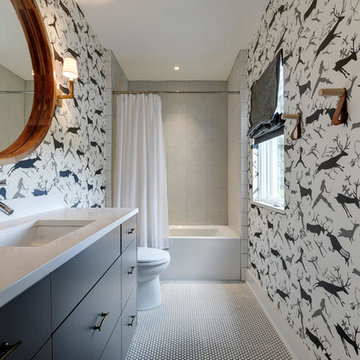
Mid-sized transitional kids bathroom in Austin with flat-panel cabinets, grey cabinets, an alcove tub, a shower/bathtub combo, gray tile, white tile, mosaic tile, multi-coloured walls, an undermount sink, white floor, a shower curtain, a one-piece toilet, mosaic tile floors, engineered quartz benchtops and white benchtops.
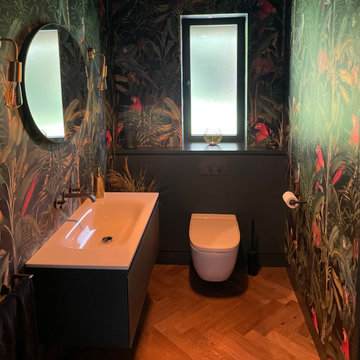
We went with a bold design for this downstairs cloakroom, using Mind the Gap wallpaper.
Inspiration for a small contemporary powder room in Hertfordshire with grey cabinets, a wall-mount toilet, multi-coloured walls, light hardwood floors, a wall-mount sink, brown floor, a floating vanity and wallpaper.
Inspiration for a small contemporary powder room in Hertfordshire with grey cabinets, a wall-mount toilet, multi-coloured walls, light hardwood floors, a wall-mount sink, brown floor, a floating vanity and wallpaper.
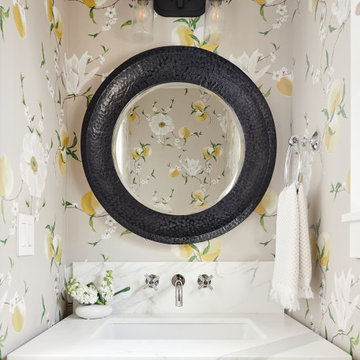
Photo of a transitional powder room in San Francisco with recessed-panel cabinets, grey cabinets, multi-coloured walls, an undermount sink, white benchtops, a built-in vanity and wallpaper.
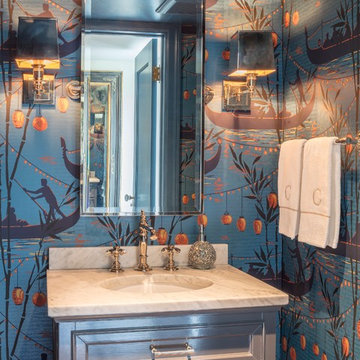
Transitional powder room in San Francisco with recessed-panel cabinets, grey cabinets, multi-coloured walls, an undermount sink and white benchtops.
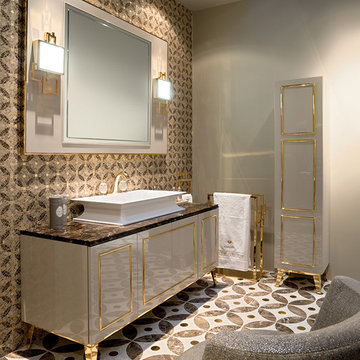
Luxury bathroom designed by Massimiliano Raggi, with Oasis Group products, from the Rivoli collection.
Design ideas for a large traditional master bathroom in Venice with an integrated sink, furniture-like cabinets, grey cabinets, marble benchtops, a two-piece toilet, multi-coloured tile, ceramic tile, multi-coloured walls and ceramic floors.
Design ideas for a large traditional master bathroom in Venice with an integrated sink, furniture-like cabinets, grey cabinets, marble benchtops, a two-piece toilet, multi-coloured tile, ceramic tile, multi-coloured walls and ceramic floors.
Bathroom Design Ideas with Grey Cabinets and Multi-coloured Walls
6

