Bathroom Design Ideas with Grey Cabinets and White Floor
Refine by:
Budget
Sort by:Popular Today
121 - 140 of 8,411 photos
Item 1 of 3

Expansive country master bathroom in San Francisco with shaker cabinets, grey cabinets, a freestanding tub, an alcove shower, a one-piece toilet, white tile, stone tile, white walls, marble floors, an undermount sink, marble benchtops, white floor, a hinged shower door, white benchtops, a shower seat, a double vanity and a built-in vanity.

Inspiration for a mid-sized country master bathroom in Phoenix with shaker cabinets, grey cabinets, a freestanding tub, a curbless shower, a one-piece toilet, white tile, porcelain tile, white walls, porcelain floors, an undermount sink, engineered quartz benchtops, white floor, a hinged shower door, white benchtops, a shower seat, a double vanity, a freestanding vanity and vaulted.

Download our free ebook, Creating the Ideal Kitchen. DOWNLOAD NOW
This master bath remodel is the cat's meow for more than one reason! The materials in the room are soothing and give a nice vintage vibe in keeping with the rest of the home. We completed a kitchen remodel for this client a few years’ ago and were delighted when she contacted us for help with her master bath!
The bathroom was fine but was lacking in interesting design elements, and the shower was very small. We started by eliminating the shower curb which allowed us to enlarge the footprint of the shower all the way to the edge of the bathtub, creating a modified wet room. The shower is pitched toward a linear drain so the water stays in the shower. A glass divider allows for the light from the window to expand into the room, while a freestanding tub adds a spa like feel.
The radiator was removed and both heated flooring and a towel warmer were added to provide heat. Since the unit is on the top floor in a multi-unit building it shares some of the heat from the floors below, so this was a great solution for the space.
The custom vanity includes a spot for storing styling tools and a new built in linen cabinet provides plenty of the storage. The doors at the top of the linen cabinet open to stow away towels and other personal care products, and are lighted to ensure everything is easy to find. The doors below are false doors that disguise a hidden storage area. The hidden storage area features a custom litterbox pull out for the homeowner’s cat! Her kitty enters through the cutout, and the pull out drawer allows for easy clean ups.
The materials in the room – white and gray marble, charcoal blue cabinetry and gold accents – have a vintage vibe in keeping with the rest of the home. Polished nickel fixtures and hardware add sparkle, while colorful artwork adds some life to the space.

A outdated 1990's bathroom get a fresh but traditional update. A free standing tub replaces the garden tub. A spacious custom subway tile shower was also added. All new grey double vanity and all new fixtures.

Design ideas for a mid-sized transitional 3/4 bathroom in Denver with shaker cabinets, grey cabinets, an alcove tub, an alcove shower, a one-piece toilet, white tile, ceramic tile, multi-coloured walls, ceramic floors, an undermount sink, engineered quartz benchtops, white floor, an open shower, white benchtops, a single vanity, a built-in vanity and wallpaper.
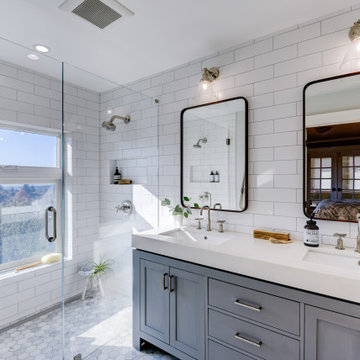
Primary bathroom with a view
This is an example of a mid-sized contemporary master bathroom in San Francisco with shaker cabinets, grey cabinets, a curbless shower, a one-piece toilet, white tile, ceramic tile, white walls, marble floors, an undermount sink, white floor, a hinged shower door, a niche, a double vanity and a freestanding vanity.
This is an example of a mid-sized contemporary master bathroom in San Francisco with shaker cabinets, grey cabinets, a curbless shower, a one-piece toilet, white tile, ceramic tile, white walls, marble floors, an undermount sink, white floor, a hinged shower door, a niche, a double vanity and a freestanding vanity.

Adding a pop of color to a room can really help transform anyone's home! Even better with it being just towels we can always interchange to anyone's evolving decor. We also did high-low design with a furniture vanity, wide spread faucets, hanging pendants, etc.

Modern bathroom with large mosaic accent wall! Very Rock n Roll!
This is an example of a mid-sized modern master wet room bathroom in Philadelphia with shaker cabinets, grey cabinets, a freestanding tub, a one-piece toilet, multi-coloured tile, mosaic tile, white walls, porcelain floors, an undermount sink, engineered quartz benchtops, white floor, an open shower, white benchtops, a shower seat, a double vanity and a built-in vanity.
This is an example of a mid-sized modern master wet room bathroom in Philadelphia with shaker cabinets, grey cabinets, a freestanding tub, a one-piece toilet, multi-coloured tile, mosaic tile, white walls, porcelain floors, an undermount sink, engineered quartz benchtops, white floor, an open shower, white benchtops, a shower seat, a double vanity and a built-in vanity.

A beautiful modern bathroom with a recessed panel vanity set with stone gray coloring and a black metallic faucet. The counter is a white quartz countertop with a large square mirror and light fixture hug above. The flooring is a brick laid white tile. The walls are white with medium white trim. The bathtub is a free standing square tub with a black metallic faucet. This alcove styled shower is surround by a snow white, textured tile on three sides and a glass hinged door on one side. The shower head and knobs as well as the glass door handle and track are a metallic black color. On one side there is a white quartz shower bench. Inside of the shower niche is a beautiful combination of brick laid gray splashed tiles. The flooring in the shower is composed of gray, matte chalkboard, small tiles.

Large shower with shower bench and niche. Kohler Purist bathroom fixtures.
Inspiration for a large transitional master bathroom in Detroit with shaker cabinets, grey cabinets, a corner shower, a bidet, white tile, porcelain tile, white walls, porcelain floors, an undermount sink, engineered quartz benchtops, white floor, a hinged shower door, white benchtops, a double vanity and a built-in vanity.
Inspiration for a large transitional master bathroom in Detroit with shaker cabinets, grey cabinets, a corner shower, a bidet, white tile, porcelain tile, white walls, porcelain floors, an undermount sink, engineered quartz benchtops, white floor, a hinged shower door, white benchtops, a double vanity and a built-in vanity.
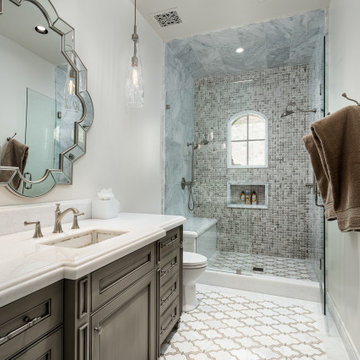
This is an example of a bathroom in Phoenix with recessed-panel cabinets, grey cabinets, an alcove shower, gray tile, mosaic tile, white walls, an undermount sink, white floor, white benchtops, a niche, a shower seat, a single vanity and a built-in vanity.
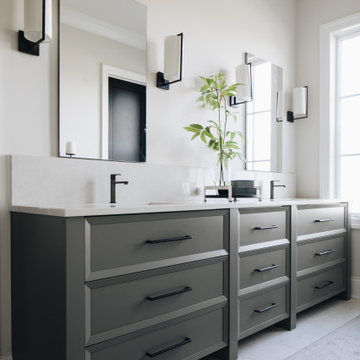
Transitional master bathroom in Chicago with recessed-panel cabinets, grey cabinets, beige walls, engineered quartz benchtops, white floor, white benchtops, a double vanity and a built-in vanity.
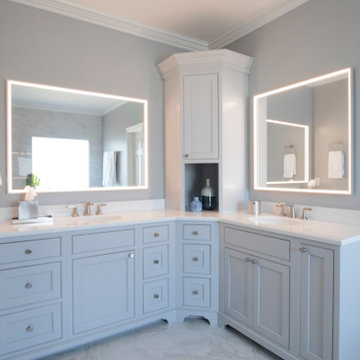
Inspiration for a large master bathroom in Nashville with beaded inset cabinets, grey cabinets, a freestanding tub, an open shower, a two-piece toilet, white tile, porcelain tile, grey walls, porcelain floors, an undermount sink, engineered quartz benchtops, white floor, an open shower, white benchtops, an enclosed toilet, a double vanity and a built-in vanity.
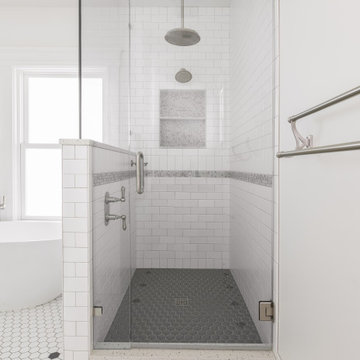
Inspiration for a mid-sized modern master bathroom in Seattle with flat-panel cabinets, grey cabinets, a freestanding tub, a corner shower, white tile, porcelain tile, white walls, porcelain floors, an undermount sink, engineered quartz benchtops, white floor, a hinged shower door, white benchtops, a niche and a double vanity.
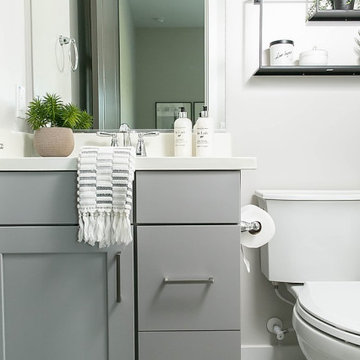
Inspiration for a small modern bathroom in Phoenix with shaker cabinets, grey cabinets, a two-piece toilet, grey walls, porcelain floors, engineered quartz benchtops, white floor, white benchtops, a single vanity and a built-in vanity.
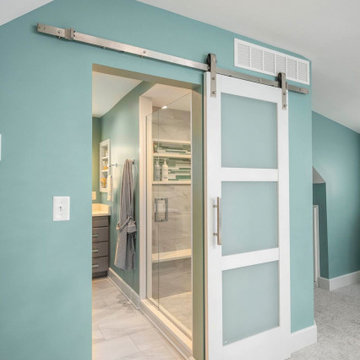
This homeowner loved her home, loved the location, but it needed updating and a more efficient use of the condensed space she had for her master bedroom/bath.
She was desirous of a spa-like master suite that not only used all spaces efficiently but was a tranquil escape to enjoy.
Her master bathroom was small, dated and inefficient with a corner shower and she used a couple small areas for storage but needed a more formal master closet and designated space for her shoes. Additionally, we were working with severely sloped ceilings in this space, which required us to be creative in utilizing the space for a hallway as well as prized shoe storage while stealing space from the bedroom. She also asked for a laundry room on this floor, which we were able to create using stackable units. Custom closet cabinetry allowed for closed storage and a fun light fixture complete the space. Her new master bathroom allowed for a large shower with fun tile and bench, custom cabinetry with transitional plumbing fixtures, and a sliding barn door for privacy.
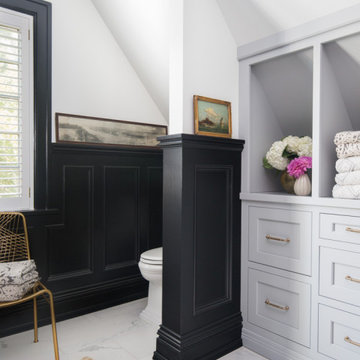
Inspiration for a mid-sized transitional kids bathroom in St Louis with flat-panel cabinets, grey cabinets, a freestanding tub, an open shower, a two-piece toilet, black tile, marble, white walls, marble floors, an undermount sink, engineered quartz benchtops, white floor, a hinged shower door and white benchtops.
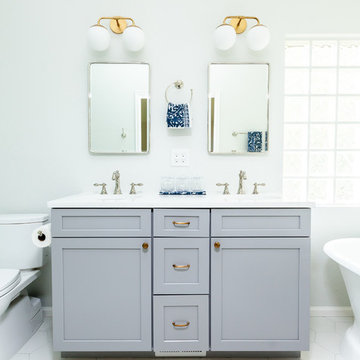
Photo of a mid-sized country master bathroom in Denver with shaker cabinets, grey cabinets, a freestanding tub, a corner shower, a one-piece toilet, white tile, ceramic tile, white walls, ceramic floors, an undermount sink, quartzite benchtops, white floor, a hinged shower door and white benchtops.
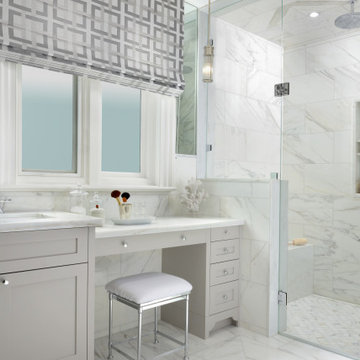
This is an example of a mid-sized traditional master bathroom in Toronto with shaker cabinets, grey cabinets, a freestanding tub, a corner shower, a one-piece toilet, white tile, marble, grey walls, marble floors, an undermount sink, marble benchtops, white floor, a hinged shower door and white benchtops.
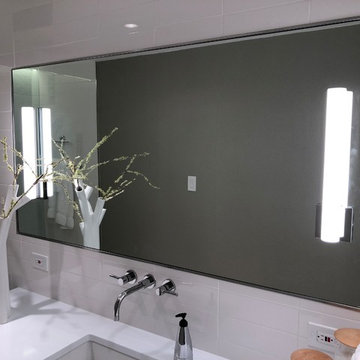
Design ideas for a small modern master bathroom in Dallas with glass-front cabinets, grey cabinets, an open shower, a one-piece toilet, white tile, ceramic tile, grey walls, porcelain floors, an undermount sink, engineered quartz benchtops, white floor, an open shower and white benchtops.
Bathroom Design Ideas with Grey Cabinets and White Floor
7