All Wall Tile Bathroom Design Ideas with Grey Cabinets
Refine by:
Budget
Sort by:Popular Today
161 - 180 of 47,423 photos
Item 1 of 3

This compact condominium guest bathroom does dual duty as both a bath and laundry room (machines are concealed by a bi-fold door most of the time). In an effort to provide guests with a welcoming environment, considerable attention was made in the color palette and features selected.
A petit sink provides counterspace for grooming and guest toiletry travel bags. Frequent visits by young grandchildren and the slender depth of the vanity precipitated the decision to place the faucet on the side of the sink rather than in the back.
Multiple light sources in this windowless room provides adequate illumination for both grooming and cleaning.
The tall storage cabinet has doors that are hinged in opposite directions. The bottom door is hinged on the right to provide easy access to laundry soap while the top door is left hinged to provide easy access to towels and toiletries.
The tile shower and wainscoting give this bathroom a truly special look and feel.
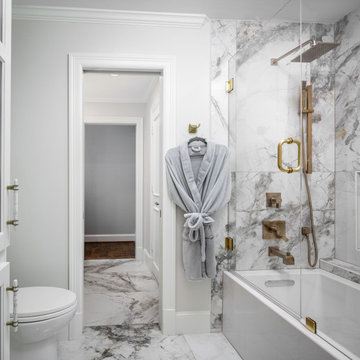
NEW EXPANDED LARGER SHOWER, PLUMBING, TUB & SHOWER GLASS
The family wanted to update their Jack & Jill’s guest bathroom. They chose stunning grey Polished tile for the walls with a beautiful deco coordinating tile for the large wall niche. Custom frameless shower glass for the enclosed tub/shower combination. The shower and bath plumbing installation in a champagne bronze Delta 17 series with a dual function pressure balanced shower system and integrated volume control with hand shower. A clean line square white drop-in tub to finish the stunning shower area.
ALL NEW FLOORING, WALL TILE & CABINETS
For this updated design, the homeowners choose a Calcutta white for their floor tile. All new paint for walls and cabinets along with new hardware and lighting. Making this remodel a stunning project!
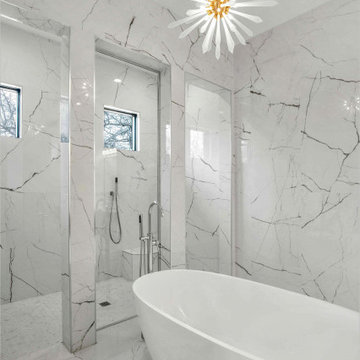
Master Bathroom
Inspiration for a large modern master bathroom in Austin with flat-panel cabinets, grey cabinets, a freestanding tub, a double shower, a one-piece toilet, white tile, porcelain tile, white walls, porcelain floors, a vessel sink, engineered quartz benchtops, white floor, an open shower, white benchtops, a shower seat, a double vanity and a floating vanity.
Inspiration for a large modern master bathroom in Austin with flat-panel cabinets, grey cabinets, a freestanding tub, a double shower, a one-piece toilet, white tile, porcelain tile, white walls, porcelain floors, a vessel sink, engineered quartz benchtops, white floor, an open shower, white benchtops, a shower seat, a double vanity and a floating vanity.
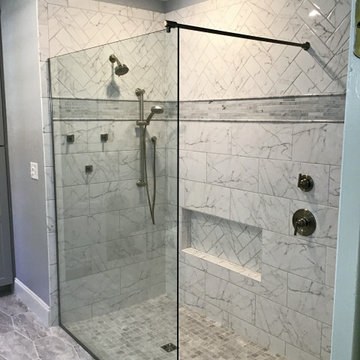
Bathroom shower with curbless entry and two shower heads. Herringbone accents in the niche and upper wall.
Modern master bathroom in Raleigh with shaker cabinets, grey cabinets, a curbless shower, a one-piece toilet, marble, grey walls, porcelain floors, marble benchtops, grey floor, an open shower, white benchtops and a double vanity.
Modern master bathroom in Raleigh with shaker cabinets, grey cabinets, a curbless shower, a one-piece toilet, marble, grey walls, porcelain floors, marble benchtops, grey floor, an open shower, white benchtops and a double vanity.

Photo of a mid-sized contemporary master bathroom in Novosibirsk with flat-panel cabinets, grey cabinets, brown tile, ceramic tile, an integrated sink, solid surface benchtops, grey benchtops, a laundry, a single vanity, a floating vanity, an alcove tub, a shower/bathtub combo and an open shower.
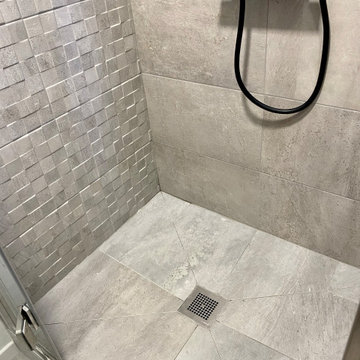
La salle d'eau a été complètement refaite avec une nouvelle douche sur mesure. Les parois ont été créées sur mesure pour se caler sur le muret et le mur. La poutre est moins visible peinte en blanc cassé. La touche de noire et cuivre avec la robinetterie apporte un peu de douceur et de chic.

Large country bathroom in Other with raised-panel cabinets, grey cabinets, black and white tile, ceramic tile, grey walls, ceramic floors, solid surface benchtops, black floor, white benchtops, an enclosed toilet, a double vanity, a built-in vanity and planked wall panelling.
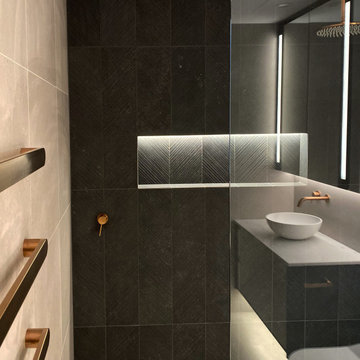
Inspiration for a small modern master bathroom in Sydney with grey cabinets, a freestanding tub, gray tile, ceramic tile, a vessel sink, engineered quartz benchtops, grey floor, white benchtops, a single vanity and a floating vanity.
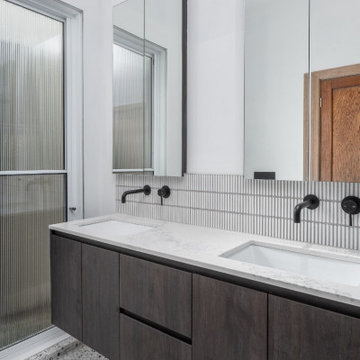
Design ideas for a traditional bathroom in Melbourne with grey cabinets, a claw-foot tub, a one-piece toilet, white tile, ceramic tile, white walls, terrazzo floors, an integrated sink, marble benchtops, multi-coloured floor, white benchtops, a double vanity and a floating vanity.
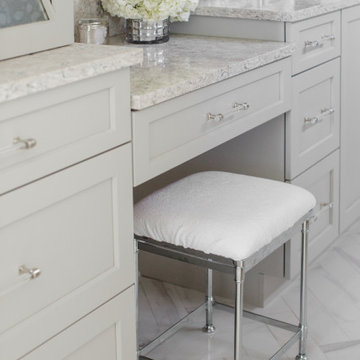
Full renovation of master bath. Removed linen closet and added mirrored linen cabinet to have create a more seamless feel.
Mid-sized traditional master bathroom in Charleston with recessed-panel cabinets, grey cabinets, white tile, porcelain tile, porcelain floors, an undermount sink, engineered quartz benchtops, white floor, a hinged shower door, grey benchtops, an enclosed toilet, a double vanity, a built-in vanity, wallpaper and a freestanding tub.
Mid-sized traditional master bathroom in Charleston with recessed-panel cabinets, grey cabinets, white tile, porcelain tile, porcelain floors, an undermount sink, engineered quartz benchtops, white floor, a hinged shower door, grey benchtops, an enclosed toilet, a double vanity, a built-in vanity, wallpaper and a freestanding tub.

In Southern California there are pockets of darling cottages built in the early 20th century that we like to call jewelry boxes. They are quaint, full of charm and usually a bit cramped. Our clients have a growing family and needed a modern, functional home. They opted for a renovation that directly addressed their concerns.
When we first saw this 2,170 square-foot 3-bedroom beach cottage, the front door opened directly into a staircase and a dead-end hallway. The kitchen was cramped, the living room was claustrophobic and everything felt dark and dated.
The big picture items included pitching the living room ceiling to create space and taking down a kitchen wall. We added a French oven and luxury range that the wife had always dreamed about, a custom vent hood, and custom-paneled appliances.
We added a downstairs half-bath for guests (entirely designed around its whimsical wallpaper) and converted one of the existing bathrooms into a Jack-and-Jill, connecting the kids’ bedrooms, with double sinks and a closed-off toilet and shower for privacy.
In the bathrooms, we added white marble floors and wainscoting. We created storage throughout the home with custom-cabinets, new closets and built-ins, such as bookcases, desks and shelving.
White Sands Design/Build furnished the entire cottage mostly with commissioned pieces, including a custom dining table and upholstered chairs. We updated light fixtures and added brass hardware throughout, to create a vintage, bo-ho vibe.
The best thing about this cottage is the charming backyard accessory dwelling unit (ADU), designed in the same style as the larger structure. In order to keep the ADU it was necessary to renovate less than 50% of the main home, which took some serious strategy, otherwise the non-conforming ADU would need to be torn out. We renovated the bathroom with white walls and pine flooring, transforming it into a get-away that will grow with the girls.
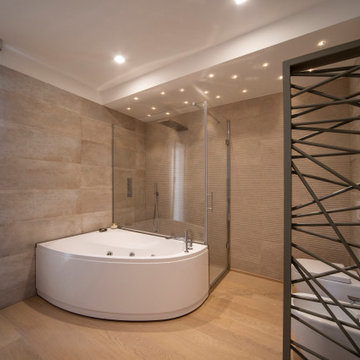
La stanza da bagno presenta all'ingresso un termoarredo a bandiera che serve per "schermare" visivamente i sanitari; sul lato opposto sono presenti vasca angolare e doccia, in adiacenza
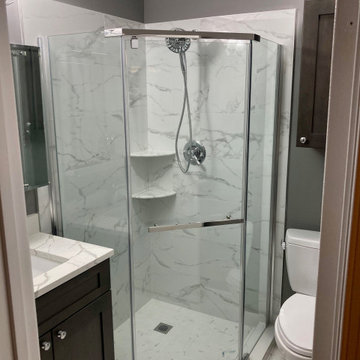
Small trendy 3/4 white marble tile and porcelain floor. Single-sink corner shower photo in DC Metro with a grey shaker Vanity cabinet including an undermount sink with Quartz Calacatta Laza Vanity top. A two-piece toilet, gray walls and a hinged Neo-Angle shower door and a wall mounted bathroom cabinet.
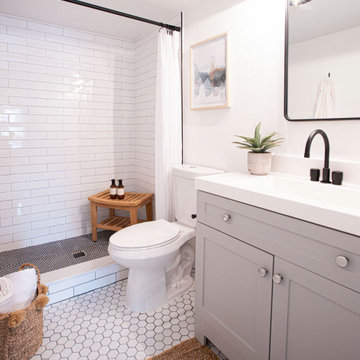
Small country master bathroom in Orlando with grey cabinets, a one-piece toilet, white tile, porcelain tile, grey walls, porcelain floors, quartzite benchtops, white floor, a shower curtain, white benchtops, a single vanity and a freestanding vanity.
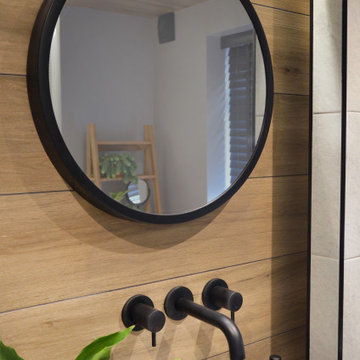
Small contemporary kids bathroom in Other with grey cabinets, a freestanding tub, a shower/bathtub combo, a wall-mount toilet, gray tile, ceramic tile, grey walls, ceramic floors, a vessel sink, tile benchtops, grey floor, an open shower, brown benchtops, a single vanity, a floating vanity and recessed.
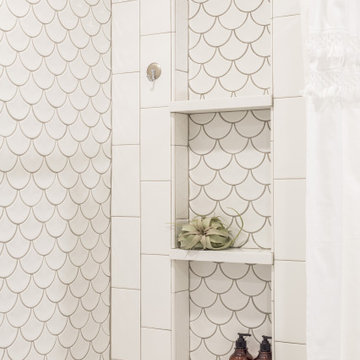
Mid-sized beach style kids bathroom in Seattle with shaker cabinets, grey cabinets, an alcove tub, an alcove shower, a one-piece toilet, white tile, ceramic tile, grey walls, porcelain floors, an undermount sink, engineered quartz benchtops, grey floor, a shower curtain and white benchtops.
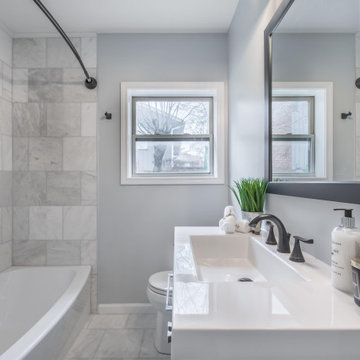
Design ideas for a mid-sized modern master bathroom in Atlanta with shaker cabinets, a freestanding vanity, grey cabinets, an alcove tub, a shower/bathtub combo, gray tile, stone tile, grey walls, porcelain floors, an integrated sink, grey floor, a shower curtain, white benchtops, a single vanity and a two-piece toilet.
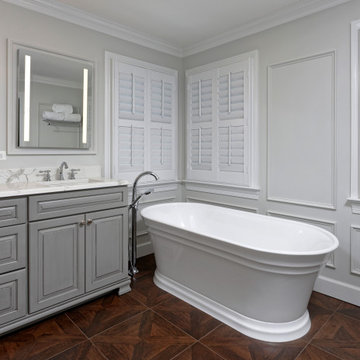
Inspiration for a traditional bathroom in DC Metro with furniture-like cabinets, grey cabinets, a freestanding tub, a corner shower, a two-piece toilet, white tile, marble, grey walls, wood-look tile, an undermount sink, engineered quartz benchtops, brown floor, a hinged shower door, white benchtops, a shower seat, a double vanity, a freestanding vanity and decorative wall panelling.
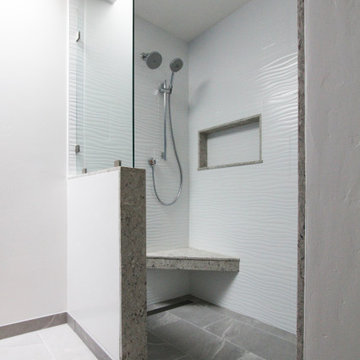
This home has a beautiful ocean view, and the homeowners wanted to connect the inside and outside. We achieved this by removing the entire roof and outside walls in the kitchen and living room area, replacing them with a dramatic steel and wood structure and a large roof overhang.
We love the open floor plan and the fun splashes of color throughout this remodel.
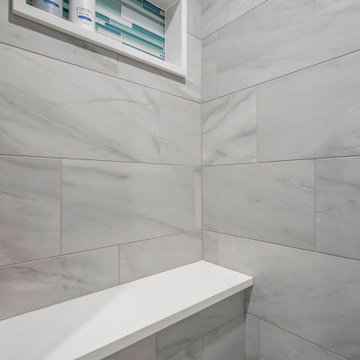
This homeowner loved her home, loved the location, but it needed updating and a more efficient use of the condensed space she had for her master bedroom/bath.
She was desirous of a spa-like master suite that not only used all spaces efficiently but was a tranquil escape to enjoy.
Her master bathroom was small, dated and inefficient with a corner shower and she used a couple small areas for storage but needed a more formal master closet and designated space for her shoes. Additionally, we were working with severely sloped ceilings in this space, which required us to be creative in utilizing the space for a hallway as well as prized shoe storage while stealing space from the bedroom. She also asked for a laundry room on this floor, which we were able to create using stackable units. Custom closet cabinetry allowed for closed storage and a fun light fixture complete the space. Her new master bathroom allowed for a large shower with fun tile and bench, custom cabinetry with transitional plumbing fixtures, and a sliding barn door for privacy.
All Wall Tile Bathroom Design Ideas with Grey Cabinets
9

