Vanity Lighting Bathroom Design Ideas with Grey Cabinets
Refine by:
Budget
Sort by:Popular Today
1 - 20 of 317 photos
Item 1 of 3
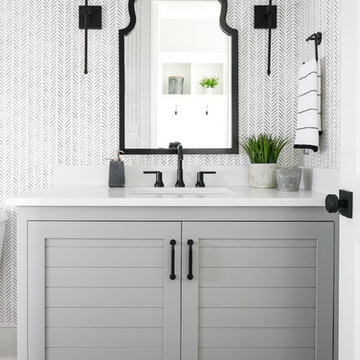
This is an example of a transitional bathroom in Louisville with grey cabinets, multi-coloured walls, dark hardwood floors, an undermount sink, brown floor, white benchtops and shaker cabinets.

One of the main features of the space is the natural lighting. The windows allow someone to feel they are in their own private oasis. The wide plank European oak floors, with a brushed finish, contribute to the warmth felt in this bathroom, along with warm neutrals, whites and grays. The counter tops are a stunning Calcatta Latte marble as is the basket weaved shower floor, 1x1 square mosaics separating each row of the large format, rectangular tiles, also marble. Lighting is key in any bathroom and there is more than sufficient lighting provided by Ralph Lauren, by Circa Lighting. Classic, custom designed cabinetry optimizes the space by providing plenty of storage for toiletries, linens and more. Holger Obenaus Photography did an amazing job capturing this light filled and luxurious master bathroom. Built by Novella Homes and designed by Lorraine G Vale
Holger Obenaus Photography
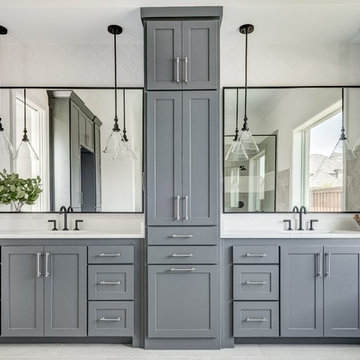
Design ideas for a country bathroom in Dallas with shaker cabinets, grey cabinets, gray tile, white walls, an undermount sink, grey floor and white benchtops.
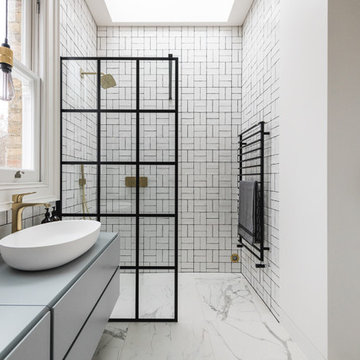
Generous family bathroom in white tiles and black appliances.
Architect: CCASA Architects
Interior Design: Daytrue
Large contemporary 3/4 bathroom in London with flat-panel cabinets, an open shower, white tile, ceramic tile, white walls, marble floors, white floor, an open shower, grey cabinets, a vessel sink and grey benchtops.
Large contemporary 3/4 bathroom in London with flat-panel cabinets, an open shower, white tile, ceramic tile, white walls, marble floors, white floor, an open shower, grey cabinets, a vessel sink and grey benchtops.
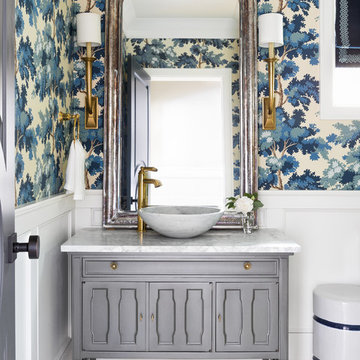
Design ideas for a traditional powder room in Seattle with furniture-like cabinets, grey cabinets, multi-coloured walls, a vessel sink, grey floor and grey benchtops.
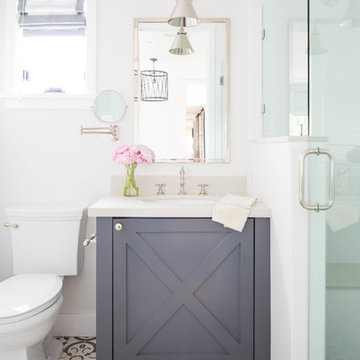
Build: Graystone Custom Builders, Interior Design: Blackband Design, Photography: Ryan Garvin
Mid-sized beach style master bathroom in Orange County with grey cabinets, an alcove shower, white tile, subway tile, white walls, an undermount sink, multi-coloured floor, a hinged shower door and white benchtops.
Mid-sized beach style master bathroom in Orange County with grey cabinets, an alcove shower, white tile, subway tile, white walls, an undermount sink, multi-coloured floor, a hinged shower door and white benchtops.
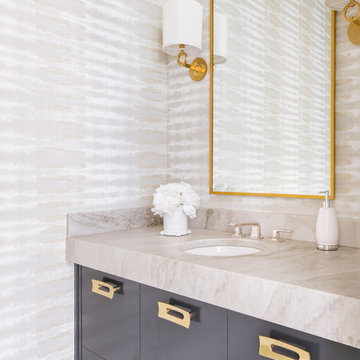
Costa Christ Media
Design ideas for a transitional powder room in Dallas with flat-panel cabinets, grey cabinets, multi-coloured walls, an undermount sink and beige benchtops.
Design ideas for a transitional powder room in Dallas with flat-panel cabinets, grey cabinets, multi-coloured walls, an undermount sink and beige benchtops.
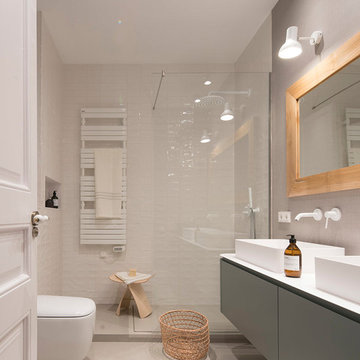
Proyecto realizado por Meritxell Ribé - The Room Studio
Construcción: The Room Work
Fotografías: Mauricio Fuertes
This is an example of a mid-sized mediterranean 3/4 bathroom in Barcelona with grey cabinets, beige tile, porcelain tile, white walls, a wall-mount sink, solid surface benchtops, beige floor, white benchtops, an alcove shower, a wall-mount toilet, concrete floors, an open shower and flat-panel cabinets.
This is an example of a mid-sized mediterranean 3/4 bathroom in Barcelona with grey cabinets, beige tile, porcelain tile, white walls, a wall-mount sink, solid surface benchtops, beige floor, white benchtops, an alcove shower, a wall-mount toilet, concrete floors, an open shower and flat-panel cabinets.
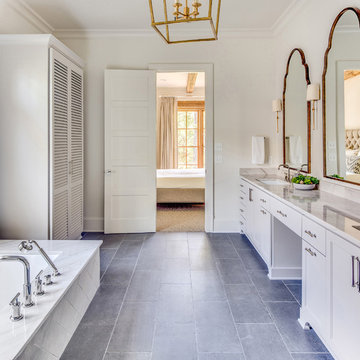
www.farmerpaynearchitects.com
Photo of a traditional master bathroom in New Orleans with grey cabinets, an undermount tub, white walls, an undermount sink, grey floor and grey benchtops.
Photo of a traditional master bathroom in New Orleans with grey cabinets, an undermount tub, white walls, an undermount sink, grey floor and grey benchtops.
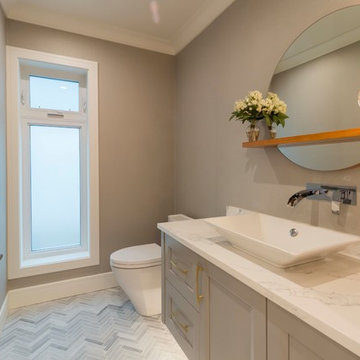
Design ideas for a transitional powder room in Vancouver with recessed-panel cabinets, grey cabinets, a one-piece toilet, white walls, marble floors, a vessel sink and grey floor.
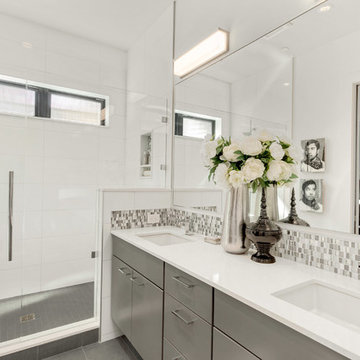
Main floor master suite bath.
Inspiration for a mid-sized contemporary 3/4 bathroom in Seattle with flat-panel cabinets, grey cabinets, an alcove shower, gray tile, multi-coloured tile, white tile, an undermount sink, engineered quartz benchtops, grey floor, a hinged shower door and white walls.
Inspiration for a mid-sized contemporary 3/4 bathroom in Seattle with flat-panel cabinets, grey cabinets, an alcove shower, gray tile, multi-coloured tile, white tile, an undermount sink, engineered quartz benchtops, grey floor, a hinged shower door and white walls.
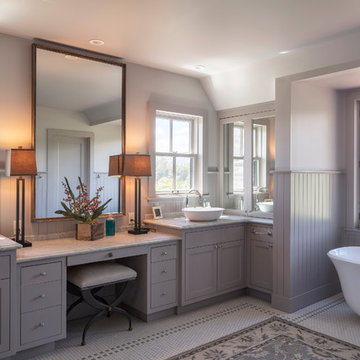
Michael Hospelt Photography, Trainor Builders, St Helena, CA
Country master bathroom in San Francisco with shaker cabinets, grey cabinets, a freestanding tub, grey walls, a vessel sink and multi-coloured floor.
Country master bathroom in San Francisco with shaker cabinets, grey cabinets, a freestanding tub, grey walls, a vessel sink and multi-coloured floor.
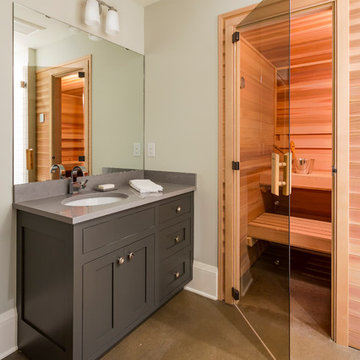
Photo by Seth Hannula
This is an example of a mid-sized transitional bathroom in Minneapolis with shaker cabinets, grey cabinets, grey walls, concrete floors, with a sauna, an undermount sink and brown floor.
This is an example of a mid-sized transitional bathroom in Minneapolis with shaker cabinets, grey cabinets, grey walls, concrete floors, with a sauna, an undermount sink and brown floor.
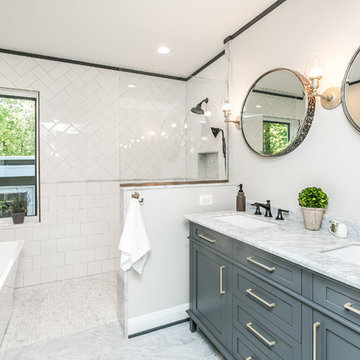
Design ideas for a transitional master bathroom in Baltimore with shaker cabinets, grey cabinets, a freestanding tub, an open shower, white tile, subway tile, white walls, marble floors, marble benchtops, an open shower, an undermount sink, grey floor and grey benchtops.
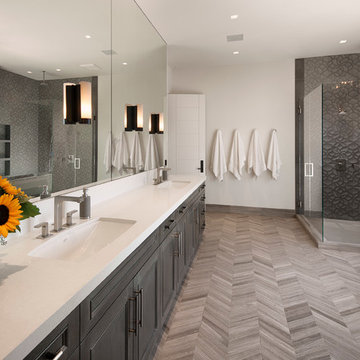
Bathroom.
Design ideas for a large contemporary master bathroom in Santa Barbara with an undermount sink, recessed-panel cabinets, grey cabinets, a corner shower, gray tile, white walls, light hardwood floors, solid surface benchtops and a shower seat.
Design ideas for a large contemporary master bathroom in Santa Barbara with an undermount sink, recessed-panel cabinets, grey cabinets, a corner shower, gray tile, white walls, light hardwood floors, solid surface benchtops and a shower seat.
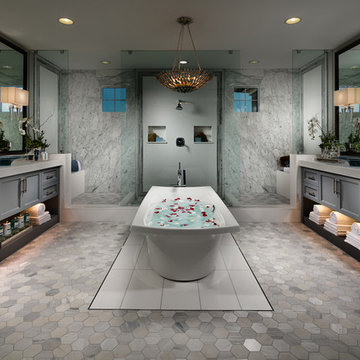
Design ideas for an expansive transitional master bathroom in San Diego with grey cabinets, a freestanding tub, a double shower, gray tile, stone slab, grey walls, mosaic tile floors, engineered quartz benchtops, grey floor, an open shower, grey benchtops, shaker cabinets and a vessel sink.
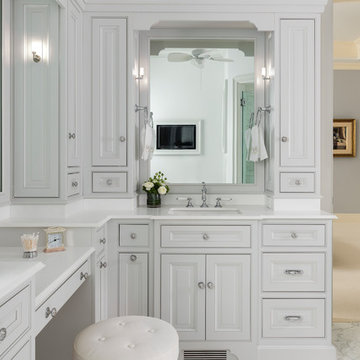
We designed this kitchen using Plain & Fancy custom cabinetry with natural walnut and white pain finishes. The extra large island includes the sink and marble countertops. The matching marble backsplash features hidden spice shelves behind a mobile layer of solid marble. The cabinet style and molding details were selected to feel true to a traditional home in Greenwich, CT. In the adjacent living room, the built-in white cabinetry showcases matching walnut backs to tie in with the kitchen. The pantry encompasses space for a bar and small desk area. The light blue laundry room has a magnetized hanger for hang-drying clothes and a folding station. Downstairs, the bar kitchen is designed in blue Ultracraft cabinetry and creates a space for drinks and entertaining by the pool table. This was a full-house project that touched on all aspects of the ways the homeowners live in the space.
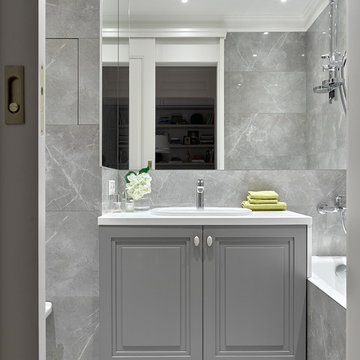
This is an example of a mid-sized transitional master bathroom in Other with gray tile, ceramic tile, tile benchtops, raised-panel cabinets, grey cabinets, an alcove tub, a shower/bathtub combo, a drop-in sink, grey floor, grey walls, marble floors and an open shower.
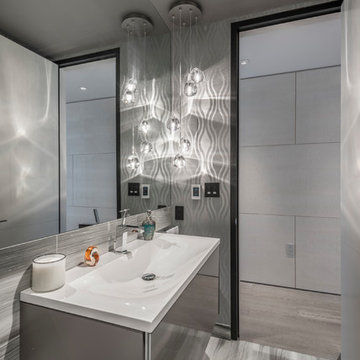
Photography by Paul Rollins
Design ideas for a small contemporary powder room in San Francisco with flat-panel cabinets, grey cabinets, gray tile, porcelain tile, porcelain floors, an integrated sink, engineered quartz benchtops, grey floor and grey walls.
Design ideas for a small contemporary powder room in San Francisco with flat-panel cabinets, grey cabinets, gray tile, porcelain tile, porcelain floors, an integrated sink, engineered quartz benchtops, grey floor and grey walls.
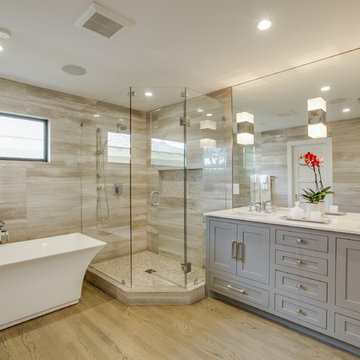
Shoot2Sell
Photo of a mid-sized transitional master bathroom in Dallas with shaker cabinets, grey cabinets, a freestanding tub, a corner shower, gray tile, stone tile, grey walls, light hardwood floors, an undermount sink, engineered quartz benchtops and a hinged shower door.
Photo of a mid-sized transitional master bathroom in Dallas with shaker cabinets, grey cabinets, a freestanding tub, a corner shower, gray tile, stone tile, grey walls, light hardwood floors, an undermount sink, engineered quartz benchtops and a hinged shower door.
Vanity Lighting Bathroom Design Ideas with Grey Cabinets
1

