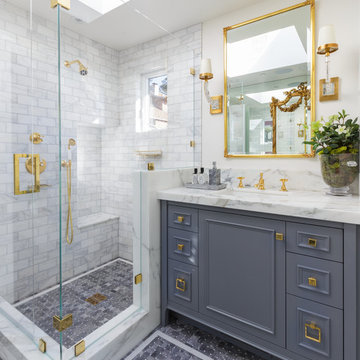Bathroom Design Ideas with Grey Cabinets
Refine by:
Budget
Sort by:Popular Today
1 - 20 of 69 photos
Item 1 of 4
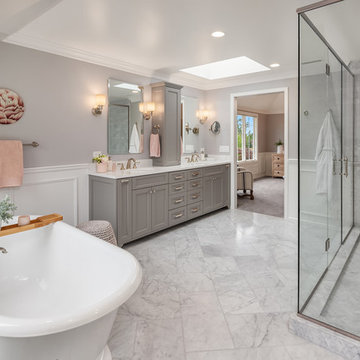
An expansive traditional master bath featuring cararra marble, a vintage soaking tub, a 7' walk in shower, polished nickel fixtures, pental quartz, and a custom walk in closet
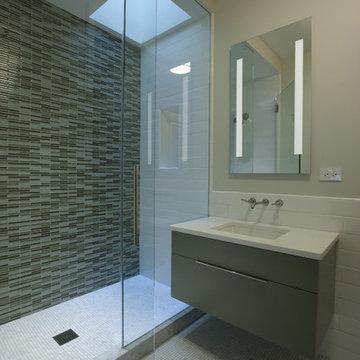
Inspiration for a large contemporary 3/4 bathroom in Chicago with mosaic tile, flat-panel cabinets, grey cabinets, an alcove shower, green tile, mosaic tile floors, an undermount sink, engineered quartz benchtops and beige walls.
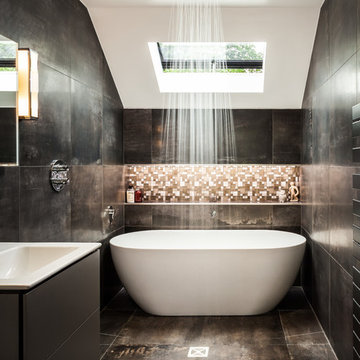
David Butler
Photo of a mid-sized contemporary wet room bathroom in Surrey with flat-panel cabinets, grey cabinets, a freestanding tub, black walls, brown floor, an open shower, black tile, brown tile, mosaic tile and a console sink.
Photo of a mid-sized contemporary wet room bathroom in Surrey with flat-panel cabinets, grey cabinets, a freestanding tub, black walls, brown floor, an open shower, black tile, brown tile, mosaic tile and a console sink.

Design ideas for a country 3/4 bathroom in West Midlands with grey cabinets, blue tile, white walls, light hardwood floors, a console sink, beige floor, an open shower, a single vanity, a built-in vanity and vaulted.
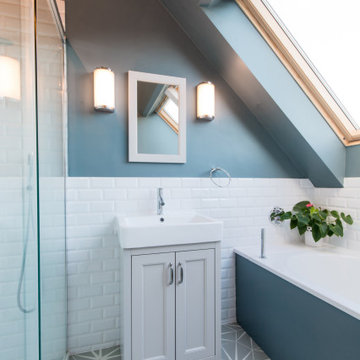
Inspiration for a transitional bathroom in London with recessed-panel cabinets, grey cabinets, an alcove tub, an alcove shower, white tile, subway tile, blue walls, a console sink and grey floor.
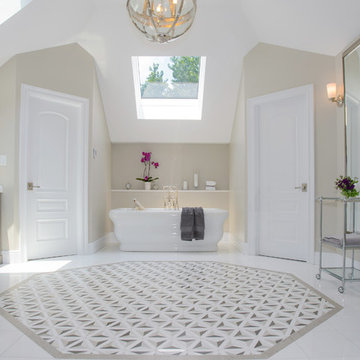
See what our client say about Paul Lopa Designs:
We hired Paul Lopa to remodel our master bathroom. During the project, we increased the work to include upgrading all moldings and replaced all interior doors including our front door. We are very pleased with his work. There were no hidden costs, he followed through on every last detail and did so in a timely manner.
He guided us toward materials that were of a higher quality to prevent problems down the road. His team was respectful of our home and did their best to protect our belongings from the renovation destruction. We will definitely hire Paul Lopa again for future renovations.
Haw, Ron
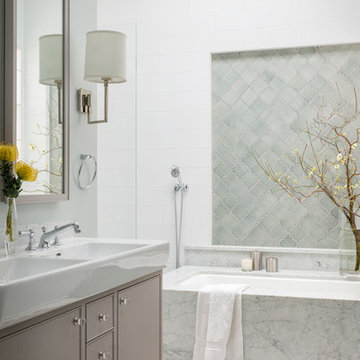
This is an example of a transitional bathroom in San Francisco with an integrated sink, grey cabinets, an undermount tub, blue tile and white walls.
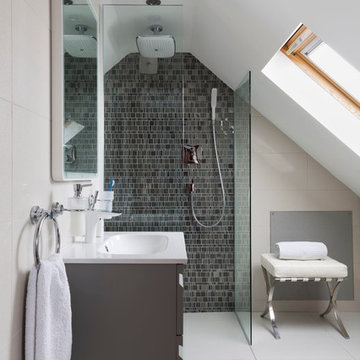
Paul Craig - www.pcraig.co.uk
Contemporary bathroom in Other with an integrated sink, grey cabinets, white walls, glass tile and gray tile.
Contemporary bathroom in Other with an integrated sink, grey cabinets, white walls, glass tile and gray tile.

Traditional bathroom in Seattle with beaded inset cabinets, grey cabinets, an alcove shower, white walls, mosaic tile floors, an undermount sink, grey floor, a hinged shower door, white benchtops, a double vanity, a built-in vanity, vaulted and planked wall panelling.
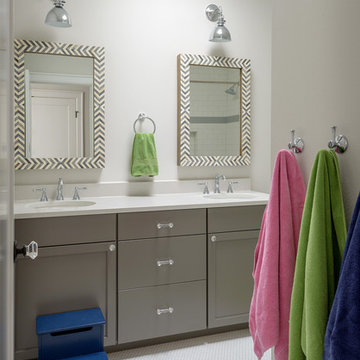
Transitional bathroom in Seattle with a vessel sink, shaker cabinets, grey cabinets, white walls and mosaic tile floors.
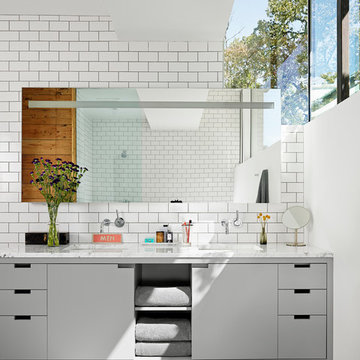
Casey Dunn
Inspiration for a contemporary bathroom in Austin with an undermount sink, flat-panel cabinets, grey cabinets, white tile and subway tile.
Inspiration for a contemporary bathroom in Austin with an undermount sink, flat-panel cabinets, grey cabinets, white tile and subway tile.
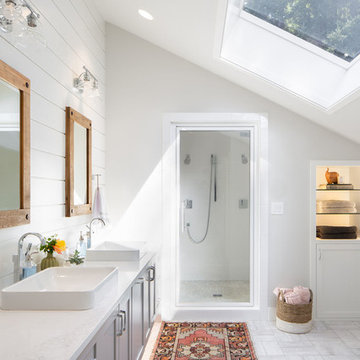
Wynne H Earle Photography
Design ideas for a large beach style master bathroom in Seattle with shaker cabinets, grey cabinets, a vessel sink, white benchtops, white walls, porcelain floors, marble benchtops, white floor and a hinged shower door.
Design ideas for a large beach style master bathroom in Seattle with shaker cabinets, grey cabinets, a vessel sink, white benchtops, white walls, porcelain floors, marble benchtops, white floor and a hinged shower door.
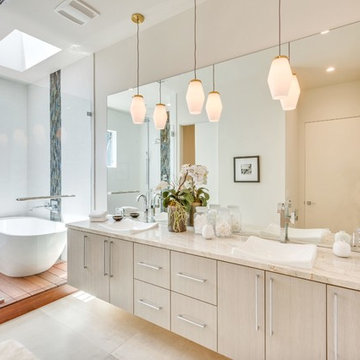
construction, custom,
This is an example of a large contemporary master bathroom in Los Angeles with a drop-in sink, flat-panel cabinets, grey cabinets, a freestanding tub, an alcove shower, white tile and beige walls.
This is an example of a large contemporary master bathroom in Los Angeles with a drop-in sink, flat-panel cabinets, grey cabinets, a freestanding tub, an alcove shower, white tile and beige walls.
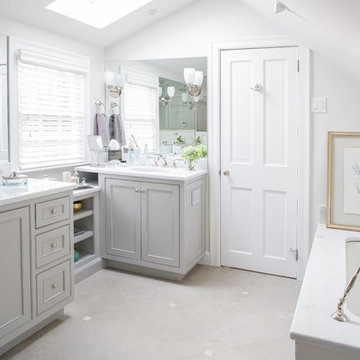
Sequined Asphault Studio
This is an example of a large traditional master bathroom in Bridgeport with marble benchtops, recessed-panel cabinets, grey cabinets, a drop-in tub, an alcove shower, gray tile, white tile, subway tile, white walls, ceramic floors and an undermount sink.
This is an example of a large traditional master bathroom in Bridgeport with marble benchtops, recessed-panel cabinets, grey cabinets, a drop-in tub, an alcove shower, gray tile, white tile, subway tile, white walls, ceramic floors and an undermount sink.
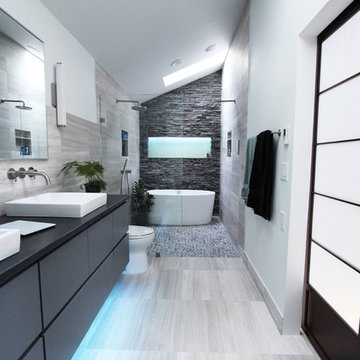
The goal of this project was to upgrade the builder grade finishes and create an ergonomic space that had a contemporary feel. This bathroom transformed from a standard, builder grade bathroom to a contemporary urban oasis. This was one of my favorite projects, I know I say that about most of my projects but this one really took an amazing transformation. By removing the walls surrounding the shower and relocating the toilet it visually opened up the space. Creating a deeper shower allowed for the tub to be incorporated into the wet area. Adding a LED panel in the back of the shower gave the illusion of a depth and created a unique storage ledge. A custom vanity keeps a clean front with different storage options and linear limestone draws the eye towards the stacked stone accent wall.
Houzz Write Up: https://www.houzz.com/magazine/inside-houzz-a-chopped-up-bathroom-goes-streamlined-and-swank-stsetivw-vs~27263720
The layout of this bathroom was opened up to get rid of the hallway effect, being only 7 foot wide, this bathroom needed all the width it could muster. Using light flooring in the form of natural lime stone 12x24 tiles with a linear pattern, it really draws the eye down the length of the room which is what we needed. Then, breaking up the space a little with the stone pebble flooring in the shower, this client enjoyed his time living in Japan and wanted to incorporate some of the elements that he appreciated while living there. The dark stacked stone feature wall behind the tub is the perfect backdrop for the LED panel, giving the illusion of a window and also creates a cool storage shelf for the tub. A narrow, but tasteful, oval freestanding tub fit effortlessly in the back of the shower. With a sloped floor, ensuring no standing water either in the shower floor or behind the tub, every thought went into engineering this Atlanta bathroom to last the test of time. With now adequate space in the shower, there was space for adjacent shower heads controlled by Kohler digital valves. A hand wand was added for use and convenience of cleaning as well. On the vanity are semi-vessel sinks which give the appearance of vessel sinks, but with the added benefit of a deeper, rounded basin to avoid splashing. Wall mounted faucets add sophistication as well as less cleaning maintenance over time. The custom vanity is streamlined with drawers, doors and a pull out for a can or hamper.
A wonderful project and equally wonderful client. I really enjoyed working with this client and the creative direction of this project.
Brushed nickel shower head with digital shower valve, freestanding bathtub, curbless shower with hidden shower drain, flat pebble shower floor, shelf over tub with LED lighting, gray vanity with drawer fronts, white square ceramic sinks, wall mount faucets and lighting under vanity. Hidden Drain shower system. Atlanta Bathroom.
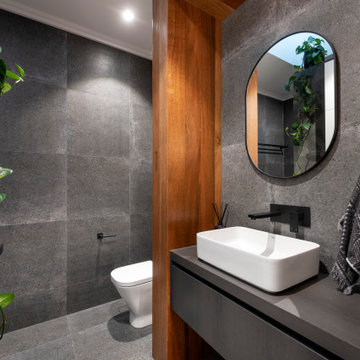
This is an example of a mid-sized contemporary 3/4 bathroom in Perth with flat-panel cabinets, grey cabinets, gray tile, a vessel sink, grey floor and grey benchtops.
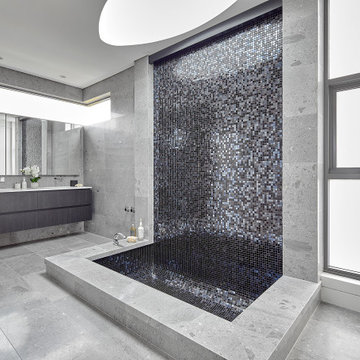
Showcasing this luxurious house in Hunters Hill // Using stone tiles and slabs supplied by @snbstone
Photography: Marian Riabic
These breathtaking bathrooms have been designed using Lincoln Grey marble tiles around the bath surround, floor and walls. Available at @snbstone. Link in bio to the website for details
#lincolngreytiles #biancoalpimarble #snb #snbstone #stone #tiles #bathroomtiles #walltiles #floortiles #naturalstone #snbsydney #snbbrisbane #snbmelbourne #interiordesignideas
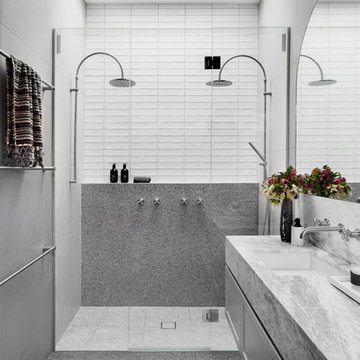
Design ideas for a contemporary bathroom in Melbourne with shaker cabinets, grey cabinets, a double shower, gray tile, white tile, an undermount sink, grey floor, a hinged shower door and grey benchtops.

Design ideas for a transitional bathroom in Oxfordshire with recessed-panel cabinets, grey cabinets, white tile, white walls, a vessel sink, grey floor, white benchtops, a single vanity and a freestanding vanity.
Bathroom Design Ideas with Grey Cabinets
1


