Bathroom Design Ideas with Grey Floor and a Double Vanity
Refine by:
Budget
Sort by:Popular Today
141 - 160 of 21,961 photos
Item 1 of 3
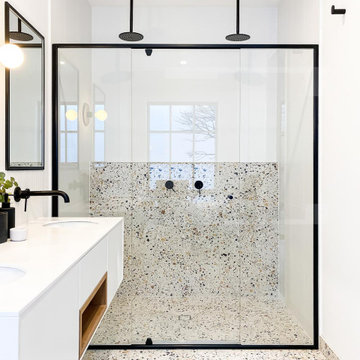
Inspiration for a contemporary 3/4 bathroom in Melbourne with flat-panel cabinets, white cabinets, a curbless shower, gray tile, white walls, an undermount sink, grey floor, a sliding shower screen, white benchtops, a double vanity and a floating vanity.
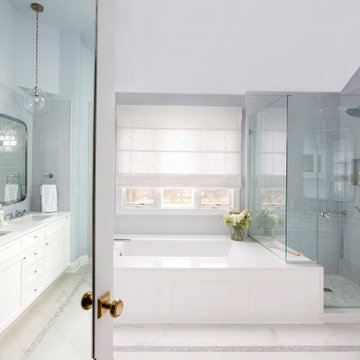
This master bath was designed to modernize a 90's house. The client's wanted clean, fresh and simple. We designed a custom vanity to maximize storage and installed RH medicine cabinets. The clients did not want to break the bank on this renovation so we maximized the look with a marble inlay in the floor, pattern details on the shower walls and a gorgeous window treatment.
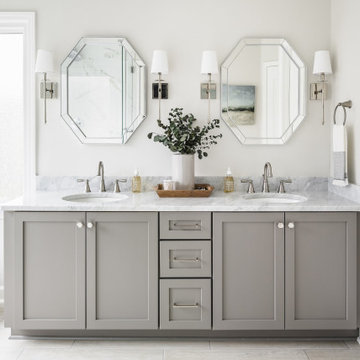
This is an example of a transitional bathroom in Charlotte with shaker cabinets, grey cabinets, grey walls, an undermount sink, grey floor, grey benchtops, a double vanity and a built-in vanity.
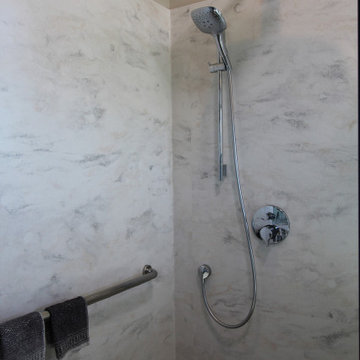
Inspiration for a mid-sized midcentury master bathroom in Seattle with flat-panel cabinets, brown cabinets, a freestanding tub, an alcove shower, a one-piece toilet, grey walls, concrete floors, an undermount sink, solid surface benchtops, grey floor, an open shower, white benchtops, a niche, a double vanity, a floating vanity and vaulted.
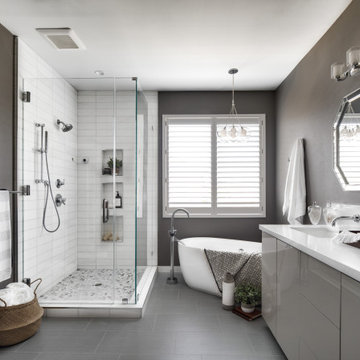
Inspiration for a mid-sized contemporary master bathroom in Orange County with flat-panel cabinets, grey cabinets, a freestanding tub, a corner shower, a two-piece toilet, white tile, marble, grey walls, porcelain floors, an undermount sink, engineered quartz benchtops, grey floor, a hinged shower door, white benchtops, an enclosed toilet, a double vanity and a built-in vanity.
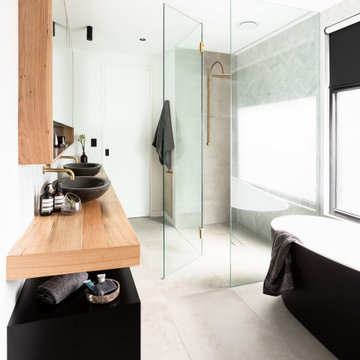
Photo of an industrial bathroom in Melbourne with black cabinets, a freestanding tub, gray tile, white walls, a vessel sink, wood benchtops, grey floor, brown benchtops, a double vanity and a floating vanity.
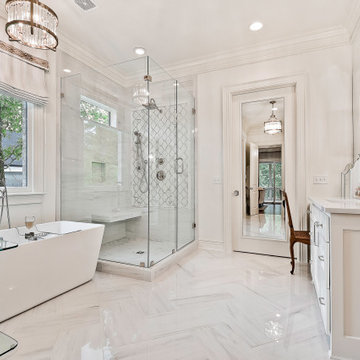
Free standing tub and glass shower complete this great space
Inspiration for an expansive transitional master bathroom in Other with white cabinets, a freestanding tub, a two-piece toilet, white tile, porcelain tile, white walls, porcelain floors, an undermount sink, quartzite benchtops, grey floor, a hinged shower door, white benchtops, a shower seat, a double vanity and a built-in vanity.
Inspiration for an expansive transitional master bathroom in Other with white cabinets, a freestanding tub, a two-piece toilet, white tile, porcelain tile, white walls, porcelain floors, an undermount sink, quartzite benchtops, grey floor, a hinged shower door, white benchtops, a shower seat, a double vanity and a built-in vanity.

This stunning master bathroom started with a creative reconfiguration of space, but it’s the wall of shimmering blue dimensional tile that really makes this a “statement” bathroom.
The homeowners’, parents of two boys, wanted to add a master bedroom and bath onto the main floor of their classic mid-century home. Their objective was to be close to their kids’ rooms, but still have a quiet and private retreat.
To obtain space for the master suite, the construction was designed to add onto the rear of their home. This was done by expanding the interior footprint into their existing outside corner covered patio. To create a sizeable suite, we also utilized the current interior footprint of their existing laundry room, adjacent to the patio. The design also required rebuilding the exterior walls of the kitchen nook which was adjacent to the back porch. Our clients rounded out the updated rear home design by installing all new windows along the back wall of their living and dining rooms.
Once the structure was formed, our design team worked with the homeowners to fill in the space with luxurious elements to form their desired retreat with universal design in mind. The selections were intentional, mixing modern-day comfort and amenities with 1955 architecture.
The shower was planned to be accessible and easy to use at the couple ages in place. Features include a curb-less, walk-in shower with a wide shower door. We also installed two shower fixtures, a handheld unit and showerhead.
To brighten the room without sacrificing privacy, a clearstory window was installed high in the shower and the room is topped off with a skylight.
For ultimate comfort, heated floors were installed below the silvery gray wood-plank floor tiles which run throughout the entire room and into the shower! Additional features include custom cabinetry in rich walnut with horizontal grain and white quartz countertops. In the shower, oversized white subway tiles surround a mermaid-like soft-blue tile niche, and at the vanity the mirrors are surrounded by boomerang-shaped ultra-glossy marine blue tiles. These create a dramatic focal point. Serene and spectacular.
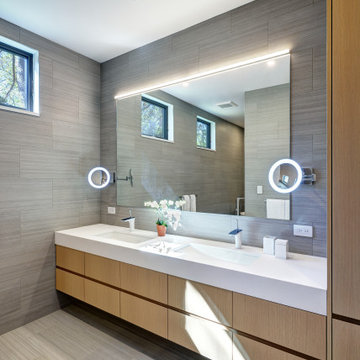
Design ideas for a large contemporary master bathroom in Philadelphia with flat-panel cabinets, medium wood cabinets, gray tile, porcelain tile, porcelain floors, an undermount sink, grey floor, white benchtops, a double vanity and a floating vanity.
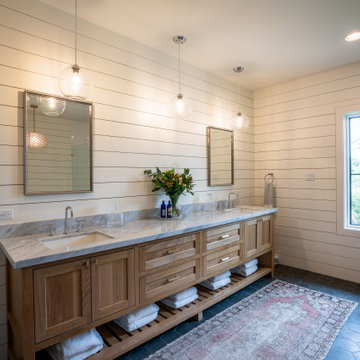
Large master bath with freestanding custom vanity cabinet designed to look like a piece of furniture
This is an example of a large transitional master bathroom in Houston with medium wood cabinets, an undermount tub, an alcove shower, a one-piece toilet, white tile, subway tile, white walls, porcelain floors, an undermount sink, marble benchtops, grey floor, a hinged shower door, grey benchtops, an enclosed toilet, a double vanity, a freestanding vanity, planked wall panelling and shaker cabinets.
This is an example of a large transitional master bathroom in Houston with medium wood cabinets, an undermount tub, an alcove shower, a one-piece toilet, white tile, subway tile, white walls, porcelain floors, an undermount sink, marble benchtops, grey floor, a hinged shower door, grey benchtops, an enclosed toilet, a double vanity, a freestanding vanity, planked wall panelling and shaker cabinets.
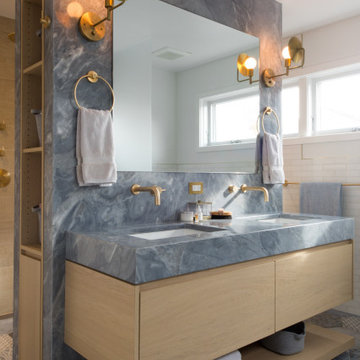
Photography by Meredith Heuer
Design ideas for a large contemporary master bathroom in New York with flat-panel cabinets, light wood cabinets, a freestanding tub, white tile, subway tile, white walls, porcelain floors, grey floor, a hinged shower door, grey benchtops, a double vanity, a built-in vanity and an undermount sink.
Design ideas for a large contemporary master bathroom in New York with flat-panel cabinets, light wood cabinets, a freestanding tub, white tile, subway tile, white walls, porcelain floors, grey floor, a hinged shower door, grey benchtops, a double vanity, a built-in vanity and an undermount sink.
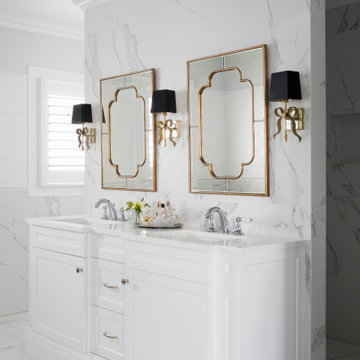
This is an example of a large transitional master bathroom in Brisbane with recessed-panel cabinets, white cabinets, grey walls, an undermount sink, grey floor, grey benchtops, a double vanity and a built-in vanity.
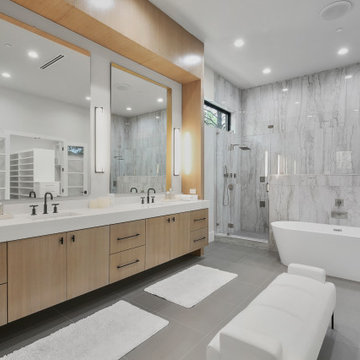
Inspiration for a large contemporary master bathroom in Dallas with flat-panel cabinets, light wood cabinets, a freestanding tub, a double shower, gray tile, porcelain tile, white walls, porcelain floors, an undermount sink, engineered quartz benchtops, grey floor, a hinged shower door, white benchtops, a double vanity and a built-in vanity.
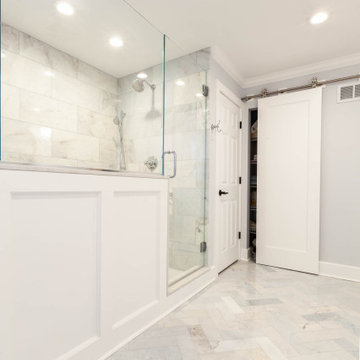
Design ideas for a large traditional master bathroom in Chicago with beaded inset cabinets, white cabinets, a freestanding tub, a corner shower, gray tile, grey walls, marble floors, an undermount sink, engineered quartz benchtops, grey floor, a hinged shower door, white benchtops, a shower seat, a double vanity, a freestanding vanity and decorative wall panelling.
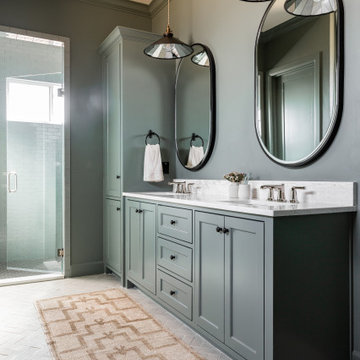
Playing off the grey subway tile in this bathroom, the herringbone-patterned thin brick adds sumptuous texture to the floor.
DESIGN
High Street Homes
PHOTOS
Jen Morley Burner
Tile Shown: Glazed Thin Brick in Silk, 2x6 in Driftwood, 3" Hexagon in Iron Ore
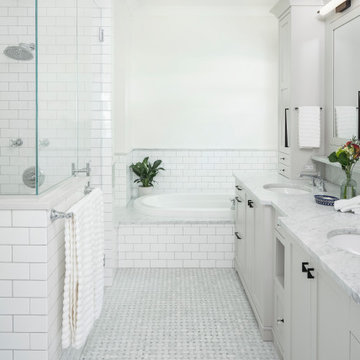
This master bathroom is light and bright. This custom home was designed and built by Meadowlark Design+Build in Ann Arbor, Michigan. Photography by Joshua Caldwell.
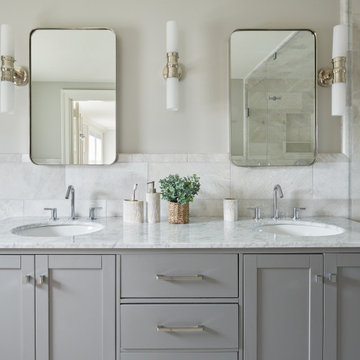
Open plan, spacious living. Honoring 1920’s architecture with a collected look.
This is an example of a midcentury master bathroom in Other with shaker cabinets, grey cabinets, a curbless shower, gray tile, marble, grey walls, marble floors, marble benchtops, grey floor, a hinged shower door, grey benchtops, a double vanity and a built-in vanity.
This is an example of a midcentury master bathroom in Other with shaker cabinets, grey cabinets, a curbless shower, gray tile, marble, grey walls, marble floors, marble benchtops, grey floor, a hinged shower door, grey benchtops, a double vanity and a built-in vanity.
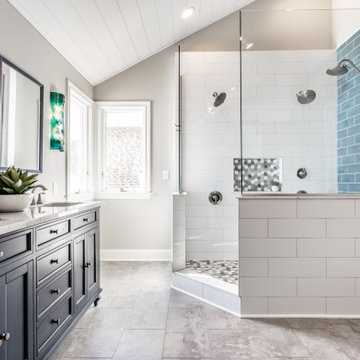
Stunning bathroom total remodel with large walk in shower, blue double vanity and three shower heads! This shower features a lighted niche and a rain head shower with bench.
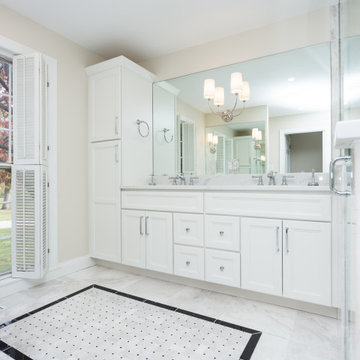
Photo of a large transitional bathroom in St Louis with recessed-panel cabinets, white cabinets, an alcove shower, beige walls, porcelain floors, an undermount sink, grey floor, a hinged shower door, white benchtops and a double vanity.
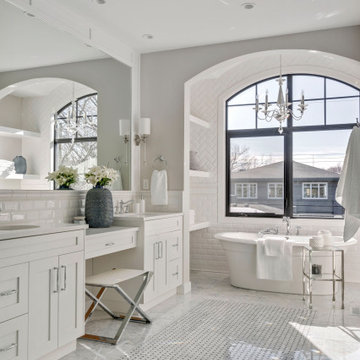
Expansive transitional master bathroom in Calgary with shaker cabinets, white cabinets, a freestanding tub, white tile, subway tile, grey walls, an undermount sink, grey floor, white benchtops, a double vanity and a built-in vanity.
Bathroom Design Ideas with Grey Floor and a Double Vanity
8