Bathroom Design Ideas with a Wall-mount Sink and Grey Floor
Refine by:
Budget
Sort by:Popular Today
1 - 20 of 4,028 photos
Item 1 of 3

The new secondary bathroom is a very compact and efficient layout that shares the extra space provided by stepping the rear additions to the boundary. Behind the shower is a small shed accessed from the back deck, and the media wall in the living room takes a slice out of the space too.
Plentiful light beams down through the Velux and the patterned wall tiles provide a playful backdrop to a simple black, white & timber pallete.

Design ideas for a small contemporary master bathroom in Sydney with brown cabinets, a drop-in tub, an open shower, a two-piece toilet, white tile, ceramic tile, white walls, limestone floors, a wall-mount sink, concrete benchtops, grey floor, an open shower, grey benchtops, a niche, a single vanity and a floating vanity.
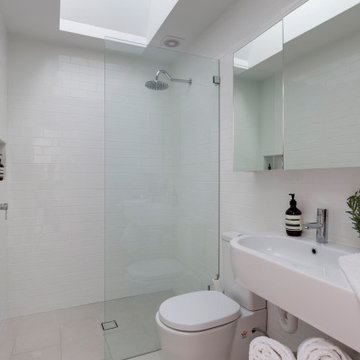
Contemporary bathroom in Sydney with a curbless shower, white tile, a wall-mount sink, grey floor, an open shower and a single vanity.

This is an example of a mid-sized contemporary master bathroom in Brisbane with recessed-panel cabinets, light wood cabinets, a drop-in tub, an open shower, a wall-mount toilet, gray tile, mosaic tile, white walls, ceramic floors, a wall-mount sink, wood benchtops, grey floor, an open shower, brown benchtops, a single vanity, a floating vanity, timber and decorative wall panelling.

Inspiration for a small contemporary 3/4 bathroom in Melbourne with light wood cabinets, an alcove shower, a one-piece toilet, white tile, mosaic tile, green walls, porcelain floors, a wall-mount sink, solid surface benchtops, grey floor, an open shower, white benchtops, a floating vanity and flat-panel cabinets.

Situated along the coastal foreshore of Inverloch surf beach, this 7.4 star energy efficient home represents a lifestyle change for our clients. ‘’The Nest’’, derived from its nestled-among-the-trees feel, is a peaceful dwelling integrated into the beautiful surrounding landscape.
Inspired by the quintessential Australian landscape, we used rustic tones of natural wood, grey brickwork and deep eucalyptus in the external palette to create a symbiotic relationship between the built form and nature.
The Nest is a home designed to be multi purpose and to facilitate the expansion and contraction of a family household. It integrates users with the external environment both visually and physically, to create a space fully embracive of nature.
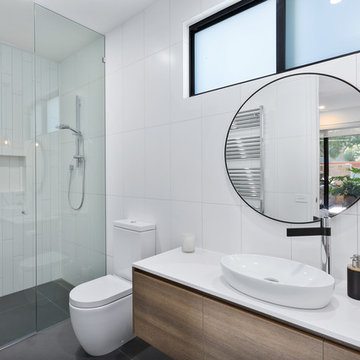
Derek Rowen
Photo of a mid-sized contemporary 3/4 bathroom in Melbourne with flat-panel cabinets, medium wood cabinets, a curbless shower, a two-piece toilet, white tile, white walls, a wall-mount sink, grey floor, a hinged shower door, white benchtops and granite benchtops.
Photo of a mid-sized contemporary 3/4 bathroom in Melbourne with flat-panel cabinets, medium wood cabinets, a curbless shower, a two-piece toilet, white tile, white walls, a wall-mount sink, grey floor, a hinged shower door, white benchtops and granite benchtops.
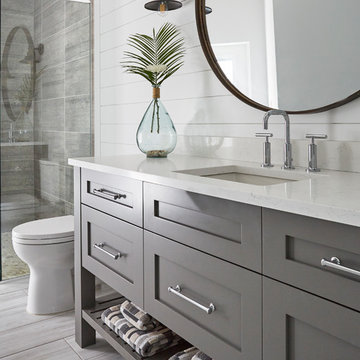
This Project was so fun, the client was a dream to work with. So open to new ideas.
Since this is on a canal the coastal theme was prefect for the client. We gutted both bathrooms. The master bath was a complete waste of space, a huge tub took much of the room. So we removed that and shower which was all strange angles. By combining the tub and shower into a wet room we were able to do 2 large separate vanities and still had room to space.
The guest bath received a new coastal look as well which included a better functioning shower.
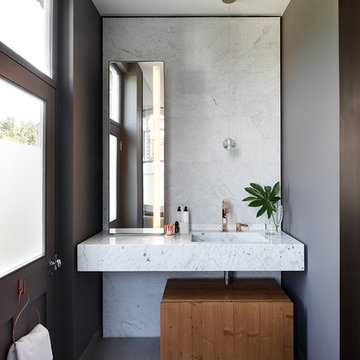
Mark Bolton
Mid-sized contemporary master wet room bathroom in London with medium wood cabinets, a drop-in tub, a one-piece toilet, gray tile, marble, grey walls, porcelain floors, a wall-mount sink, marble benchtops, grey floor, an open shower and flat-panel cabinets.
Mid-sized contemporary master wet room bathroom in London with medium wood cabinets, a drop-in tub, a one-piece toilet, gray tile, marble, grey walls, porcelain floors, a wall-mount sink, marble benchtops, grey floor, an open shower and flat-panel cabinets.

Vanity unit in the primary bathroom with zellige tiles backsplash, fluted oak bespoke joinery, Corian worktop and old bronze fixtures. For a relaxed luxury feel.

Contemporary bathroom in Other with flat-panel cabinets, medium wood cabinets, gray tile, white walls, grey floor, a single vanity, a floating vanity and a wall-mount sink.

Main Bathroom
Design ideas for a mid-sized midcentury master bathroom in Los Angeles with flat-panel cabinets, medium wood cabinets, a freestanding tub, a corner shower, a bidet, blue tile, ceramic tile, blue walls, porcelain floors, a wall-mount sink, engineered quartz benchtops, grey floor, an open shower, white benchtops, a single vanity and a floating vanity.
Design ideas for a mid-sized midcentury master bathroom in Los Angeles with flat-panel cabinets, medium wood cabinets, a freestanding tub, a corner shower, a bidet, blue tile, ceramic tile, blue walls, porcelain floors, a wall-mount sink, engineered quartz benchtops, grey floor, an open shower, white benchtops, a single vanity and a floating vanity.

A soft and serene primary bathroom.
Design ideas for a mid-sized transitional master bathroom in Chicago with shaker cabinets, white cabinets, a freestanding tub, a corner shower, a one-piece toilet, white tile, subway tile, grey walls, mosaic tile floors, a wall-mount sink, engineered quartz benchtops, grey floor, a hinged shower door, white benchtops, a niche, a double vanity and a freestanding vanity.
Design ideas for a mid-sized transitional master bathroom in Chicago with shaker cabinets, white cabinets, a freestanding tub, a corner shower, a one-piece toilet, white tile, subway tile, grey walls, mosaic tile floors, a wall-mount sink, engineered quartz benchtops, grey floor, a hinged shower door, white benchtops, a niche, a double vanity and a freestanding vanity.
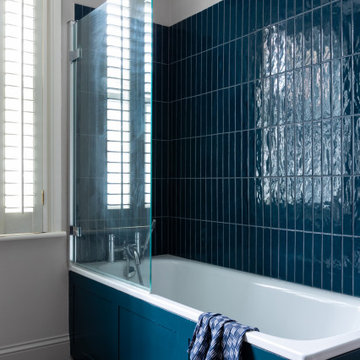
Grey porcelain tiles and glass mosaics, marble vanity top, white ceramic sinks with black brassware, glass shelves, wall mirrors and contemporary lighting
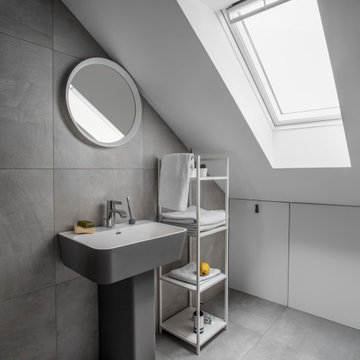
Photo of a small contemporary 3/4 bathroom in London with grey cabinets, gray tile, white walls, a wall-mount sink, grey floor, white benchtops, a single vanity and a built-in vanity.
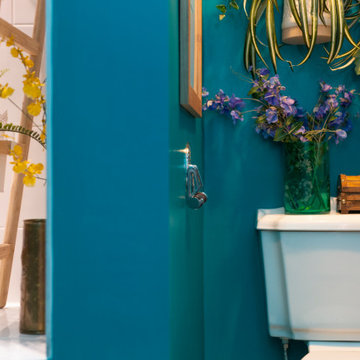
A small but fully equipped bathroom with a warm, bluish green on the walls and ceiling. Geometric tile patterns are balanced out with plants and pale wood to keep a natural feel in the space.
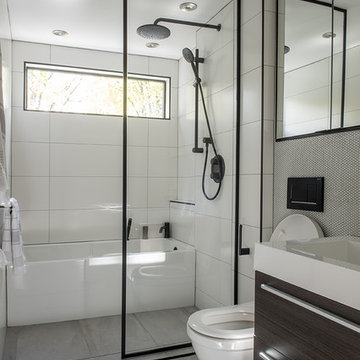
Photo of a small contemporary kids bathroom in Montreal with flat-panel cabinets, dark wood cabinets, an alcove tub, an open shower, a wall-mount toilet, white tile, ceramic tile, white walls, porcelain floors, a wall-mount sink, solid surface benchtops, grey floor, an open shower and white benchtops.
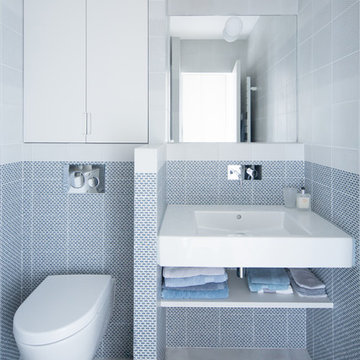
Philippe Billard
Photo of a small scandinavian 3/4 bathroom in Paris with open cabinets, blue tile, gray tile, concrete floors, a wall-mount sink, grey floor, a wall-mount toilet, white cabinets and white walls.
Photo of a small scandinavian 3/4 bathroom in Paris with open cabinets, blue tile, gray tile, concrete floors, a wall-mount sink, grey floor, a wall-mount toilet, white cabinets and white walls.
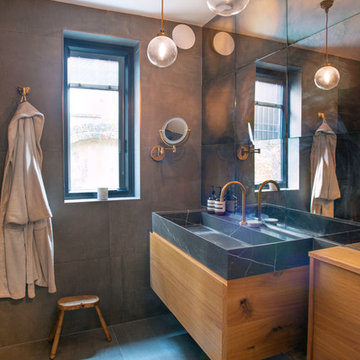
Small eclectic master bathroom in London with flat-panel cabinets, medium wood cabinets, a drop-in tub, a shower/bathtub combo, a wall-mount toilet, brown tile, ceramic tile, brown walls, ceramic floors, marble benchtops, grey floor, black benchtops and a wall-mount sink.
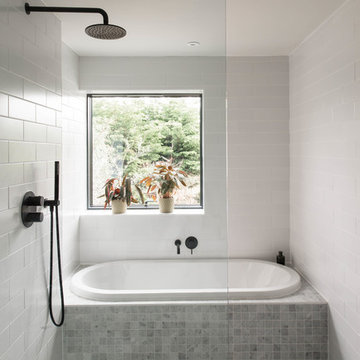
Inspiration for a modern wet room bathroom in London with glass-front cabinets, white cabinets, a drop-in tub, a wall-mount toilet, gray tile, grey walls, marble floors, a wall-mount sink, marble benchtops, grey floor and an open shower.
Bathroom Design Ideas with a Wall-mount Sink and Grey Floor
1