Bathroom Design Ideas with Grey Floor and Beige Benchtops
Refine by:
Budget
Sort by:Popular Today
261 - 280 of 3,089 photos
Item 1 of 3
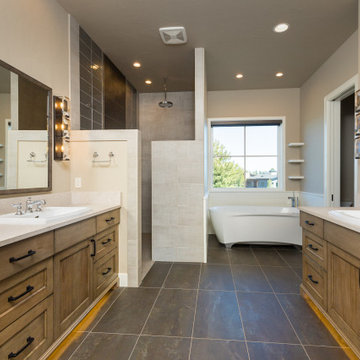
From the master you enter this awesome bath. A large lipless shower with multiple shower heads include the rain shower you can see. Her vanity with makeup space is on the left and his is to the right. The large closet is just out of frame to the right. The tub had auto shades to provide privacy when needed and the toilet room is just to the right of the tub.
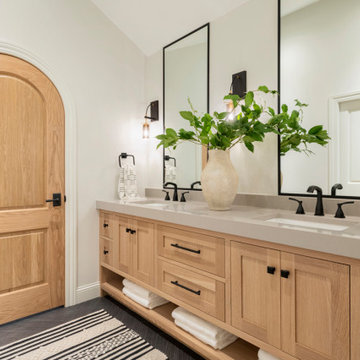
Modern Master Bathroom Design with Custom Door
Photo of a modern bathroom in Minneapolis with light wood cabinets, grey floor, beige benchtops, a shower seat, a double vanity and vaulted.
Photo of a modern bathroom in Minneapolis with light wood cabinets, grey floor, beige benchtops, a shower seat, a double vanity and vaulted.
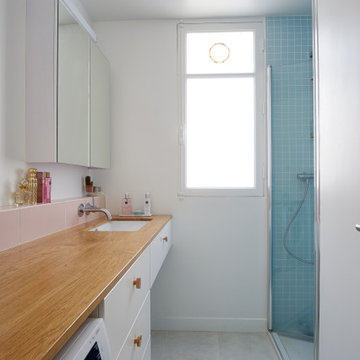
Small contemporary 3/4 bathroom in Paris with flat-panel cabinets, medium wood cabinets, an alcove shower, blue tile, white walls, porcelain floors, an undermount sink, wood benchtops, grey floor, a hinged shower door, beige benchtops, a single vanity and a floating vanity.
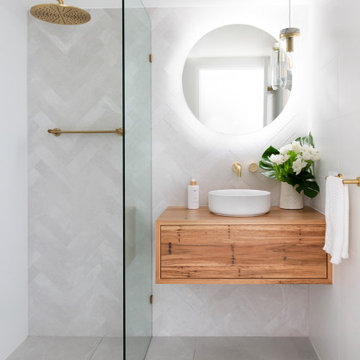
Belongil Salt Bathroom - Interior Design Louise Roche @villastyling
This is an example of a mid-sized contemporary 3/4 bathroom in Brisbane with flat-panel cabinets, medium wood cabinets, a corner shower, gray tile, porcelain tile, porcelain floors, a vessel sink, wood benchtops, grey floor, an open shower, beige benchtops, a single vanity and a floating vanity.
This is an example of a mid-sized contemporary 3/4 bathroom in Brisbane with flat-panel cabinets, medium wood cabinets, a corner shower, gray tile, porcelain tile, porcelain floors, a vessel sink, wood benchtops, grey floor, an open shower, beige benchtops, a single vanity and a floating vanity.
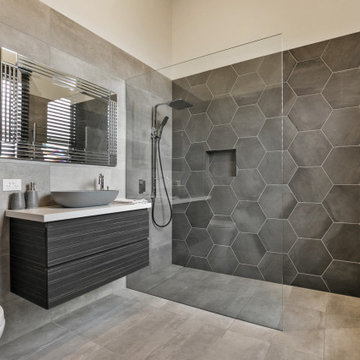
High-quality fittings included a feature period style basin mixer by Phoenix, a beautiful Timberline vanity and a polished concrete basin. Natural stone hexagon tiles are eye-catching in the large walk-in shower along with a recess for shower products, and a heated towel ladder. Lastly, the guest powder room was upgraded to compliment the new ensuite. Inside, the stone tiles and walk-in shower give the ensuite a natural and spacious feel - a huge improvement on the bathroom’s previous condition.
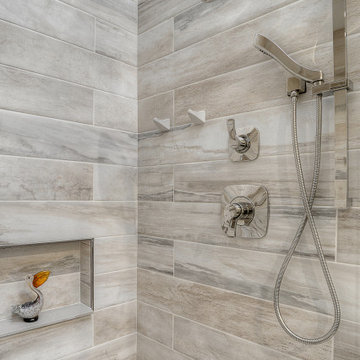
Bathroom remodel by J. Francis Company, LLC.
Photography by Jesse Riesmeyer
Mid-sized modern master bathroom in Other with a double shower, gray tile, porcelain tile, grey walls, porcelain floors, an undermount sink, engineered quartz benchtops, grey floor, a hinged shower door, beige benchtops, a double vanity, a built-in vanity and recessed.
Mid-sized modern master bathroom in Other with a double shower, gray tile, porcelain tile, grey walls, porcelain floors, an undermount sink, engineered quartz benchtops, grey floor, a hinged shower door, beige benchtops, a double vanity, a built-in vanity and recessed.
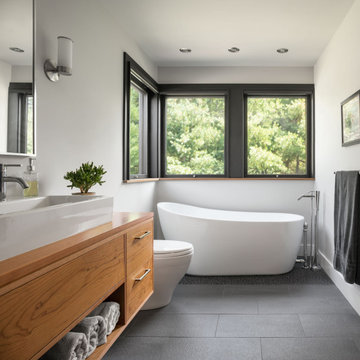
A residence designed for informal gathering and relaxation on a quiet cove near Acadia National Park. Conceived of as a compound of connected gathering spaces with adjacent private retreat spaces. The "village" of structures is designed to open and close seasonally with large sliding barn doors. These also modulate light, air and views into and out of the cottages.
Carefully positioned to take advantage of the rich variety of views and sloping topography, the cottages have integral terraces and retaining walls to negotiate the undulating land-form. One arrives at the high point of the site and the long barn axis and navigates between the cottages to the main entrance. Once inside, the home deliberately reveals unique views to the ocean, mountains and surrounding spruce forest.
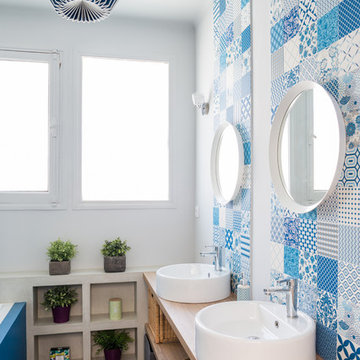
#Vue sur la salle de bain.
Conception & Réalisation : @Violaine Denis
Crédit photo : Antoine Heusse - Photo-h
Photo of a mediterranean bathroom in Toulouse with open cabinets, blue tile, white tile, cement tile, white walls, concrete floors, a vessel sink, wood benchtops, grey floor and beige benchtops.
Photo of a mediterranean bathroom in Toulouse with open cabinets, blue tile, white tile, cement tile, white walls, concrete floors, a vessel sink, wood benchtops, grey floor and beige benchtops.
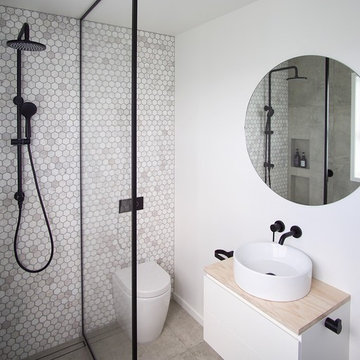
Inspiration for a contemporary 3/4 wet room bathroom in Wellington with flat-panel cabinets, white cabinets, a one-piece toilet, gray tile, mosaic tile, grey walls, concrete floors, a vessel sink, wood benchtops, grey floor, an open shower and beige benchtops.
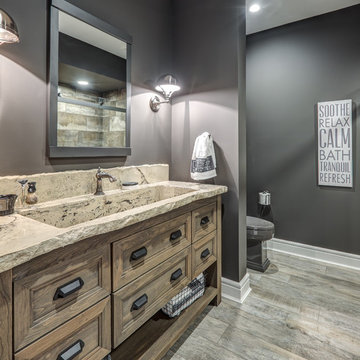
This is stunning Dura Supreme Cabinetry home was carefully designed by designer Aaron Mauk and his team at Mauk Cabinets by Design in Tipp City, Ohio and was featured in the Dayton Homearama Touring Edition. You’ll find Dura Supreme Cabinetry throughout the home including the bathrooms, the kitchen, a laundry room, and an entertainment room/wet bar area. Each room was designed to be beautiful and unique, yet coordinate fabulously with each other.
The bathrooms each feature their own unique style. One gray and chiseled with a dark weathered wood furniture styled bathroom vanity. The other bright, vibrant and sophisticated with a fresh, white painted furniture vanity. Each bathroom has its own individual look and feel, yet they all coordinate beautifully. All in all, this home is packed full of storage, functionality and fabulous style!
Featured Product Details:
Bathroom #1: Dura Supreme Cabinetry’s Dempsey door style in Weathered "D" on Cherry (please note the finish is darker than the photo makes it appear. It’s always best to see cabinet samples in person before making your selection).
Request a FREE Dura Supreme Cabinetry Brochure Packet:
http://www.durasupreme.com/request-brochure
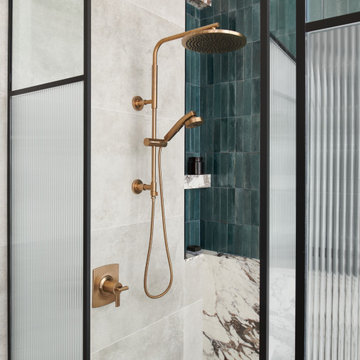
Design ideas for a large transitional master bathroom in Toronto with flat-panel cabinets, medium wood cabinets, a freestanding tub, a corner shower, a wall-mount toilet, green tile, porcelain tile, green walls, porcelain floors, an undermount sink, engineered quartz benchtops, grey floor, a hinged shower door, beige benchtops, a niche, a double vanity and a built-in vanity.

Interior view of Primary Bathroom vanity and shower. Photo credit: John Granen
This is an example of a contemporary master bathroom in Seattle with flat-panel cabinets, dark wood cabinets, porcelain floors, an undermount sink, engineered quartz benchtops, grey floor, a double vanity, a floating vanity, gray tile, matchstick tile, grey walls and beige benchtops.
This is an example of a contemporary master bathroom in Seattle with flat-panel cabinets, dark wood cabinets, porcelain floors, an undermount sink, engineered quartz benchtops, grey floor, a double vanity, a floating vanity, gray tile, matchstick tile, grey walls and beige benchtops.

Sumptuous spaces are created throughout the house with the use of dark, moody colors, elegant upholstery with bespoke trim details, unique wall coverings, and natural stone with lots of movement.
The mix of print, pattern, and artwork creates a modern twist on traditional design.
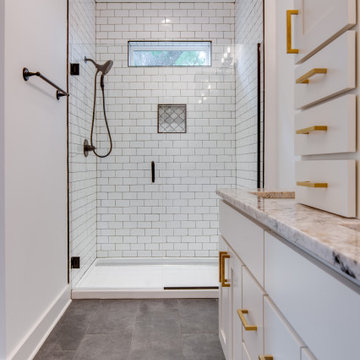
Design ideas for a mid-sized contemporary master bathroom in Other with shaker cabinets, white cabinets, granite benchtops, beige benchtops, a double vanity, a freestanding vanity, a corner shower, a two-piece toilet, white tile, ceramic tile, white walls, porcelain floors, an undermount sink, grey floor, a hinged shower door and a niche.
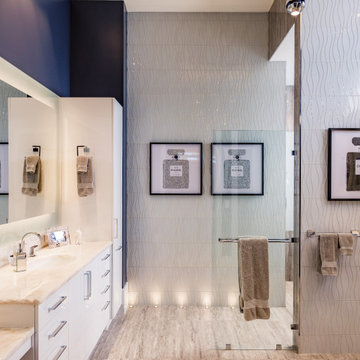
Contemporary master bathroom in Tampa with flat-panel cabinets, white cabinets, an alcove shower, gray tile, an undermount sink, grey floor, a hinged shower door, beige benchtops, a single vanity and a built-in vanity.
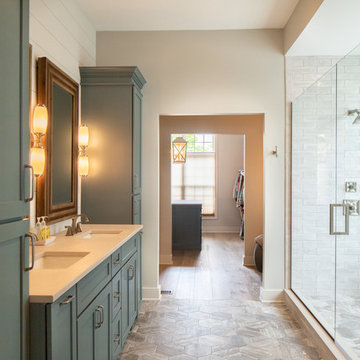
Photo of a mid-sized transitional master bathroom in Indianapolis with recessed-panel cabinets, blue cabinets, an alcove shower, a two-piece toilet, white tile, subway tile, beige walls, ceramic floors, an undermount sink, engineered quartz benchtops, grey floor, a hinged shower door and beige benchtops.
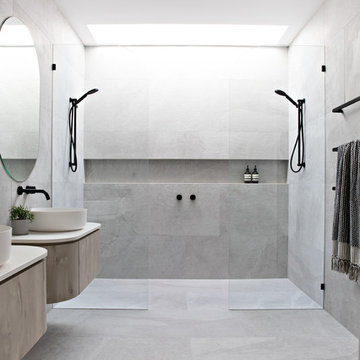
Inspiration for a contemporary bathroom in Gold Coast - Tweed with flat-panel cabinets, light wood cabinets, gray tile, a vessel sink, grey floor, an open shower, beige benchtops and a double shower.
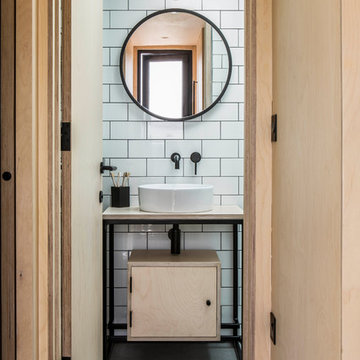
Lucy Walters Photography
This is an example of a scandinavian bathroom in Oxfordshire with flat-panel cabinets, light wood cabinets, white tile, subway tile, white walls, concrete floors, a vessel sink, wood benchtops, grey floor and beige benchtops.
This is an example of a scandinavian bathroom in Oxfordshire with flat-panel cabinets, light wood cabinets, white tile, subway tile, white walls, concrete floors, a vessel sink, wood benchtops, grey floor and beige benchtops.
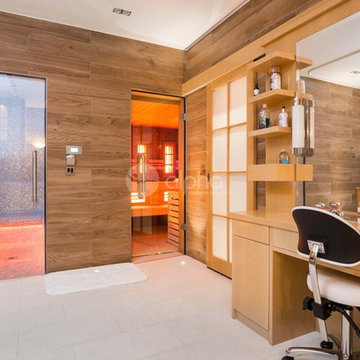
Ambient Elements creates conscious designs for innovative spaces by combining superior craftsmanship, advanced engineering and unique concepts while providing the ultimate wellness experience. We design and build saunas, infrared saunas, steam rooms, hammams, cryo chambers, salt rooms, snow rooms and many other hyperthermic conditioning modalities.
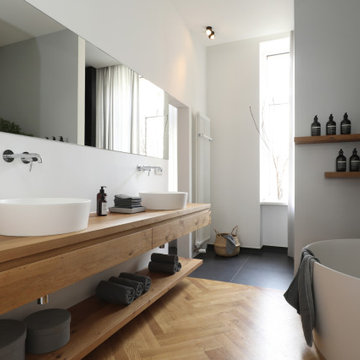
Fotos: Sandra Hauer, http://www.nahdran.com/
Design ideas for a contemporary bathroom in Frankfurt with flat-panel cabinets, light wood cabinets, a freestanding tub, a curbless shower, a wall-mount toilet, gray tile, light hardwood floors, a vessel sink, solid surface benchtops, grey floor, an open shower, beige benchtops, an enclosed toilet, a double vanity and a floating vanity.
Design ideas for a contemporary bathroom in Frankfurt with flat-panel cabinets, light wood cabinets, a freestanding tub, a curbless shower, a wall-mount toilet, gray tile, light hardwood floors, a vessel sink, solid surface benchtops, grey floor, an open shower, beige benchtops, an enclosed toilet, a double vanity and a floating vanity.
Bathroom Design Ideas with Grey Floor and Beige Benchtops
14