Bathroom Design Ideas with Grey Floor and Beige Benchtops
Refine by:
Budget
Sort by:Popular Today
241 - 260 of 3,058 photos
Item 1 of 3
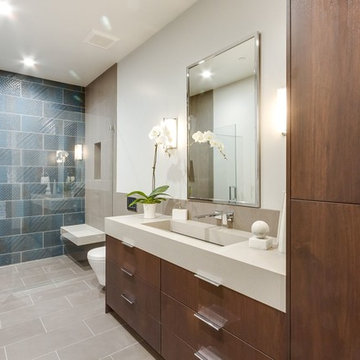
Design ideas for a contemporary 3/4 bathroom in San Francisco with flat-panel cabinets, dark wood cabinets, an alcove shower, white walls, an integrated sink, grey floor, a hinged shower door and beige benchtops.
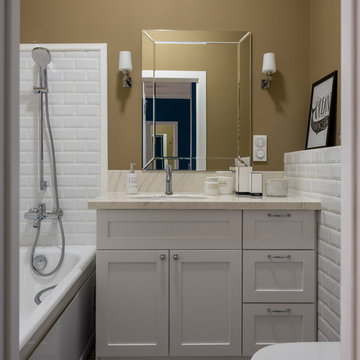
Евгений Кулибаба
This is an example of a transitional master bathroom in Moscow with shaker cabinets, grey cabinets, an alcove tub, a shower/bathtub combo, white tile, brown walls, an undermount sink, grey floor, beige benchtops, subway tile and an open shower.
This is an example of a transitional master bathroom in Moscow with shaker cabinets, grey cabinets, an alcove tub, a shower/bathtub combo, white tile, brown walls, an undermount sink, grey floor, beige benchtops, subway tile and an open shower.
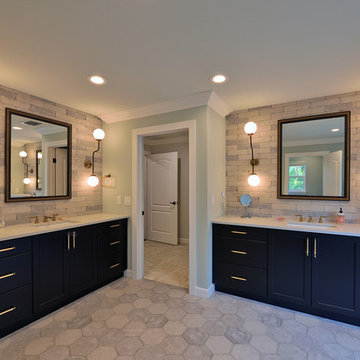
Design Styles Architecture
Photo of a mid-sized transitional master bathroom in Tampa with shaker cabinets, black cabinets, a corner shower, gray tile, stone tile, green walls, an undermount sink, engineered quartz benchtops, grey floor, a hinged shower door and beige benchtops.
Photo of a mid-sized transitional master bathroom in Tampa with shaker cabinets, black cabinets, a corner shower, gray tile, stone tile, green walls, an undermount sink, engineered quartz benchtops, grey floor, a hinged shower door and beige benchtops.
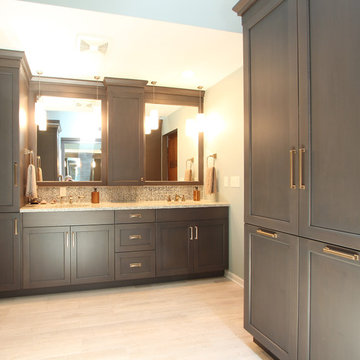
A tall linen cabinet houses linens and overflow bathroom storage. A wall mounted cabinet between the two vanities houses everyday beauty products, toothbrushes, etc. Brass hardware and brass plumbing fixtures were selected. Glass mosaic tile was used on the backsplash and paired with cambria quartz countertops.
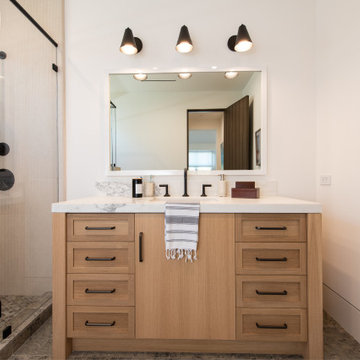
Photo of a mid-sized transitional bathroom in Orange County with recessed-panel cabinets, light wood cabinets, an alcove shower, a one-piece toilet, gray tile, marble, white walls, vinyl floors, an undermount sink, limestone benchtops, grey floor, a hinged shower door, beige benchtops, a single vanity and a floating vanity.
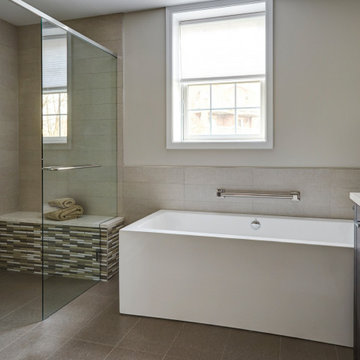
Our customer wanted a contemporary style bathroom that will allow aging in place. Some of the features we incorporated are: counter height vanity, ADA height toilet, grab bar at the tub that matches the style of the other fixtures, curbless shower with a bench and handheld shower.
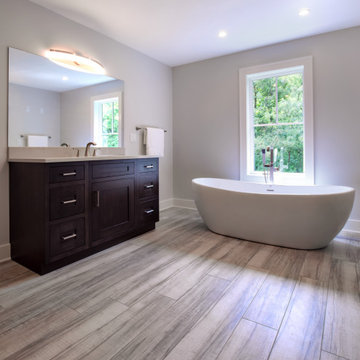
This is an example of a large contemporary master bathroom in Other with flat-panel cabinets, dark wood cabinets, a freestanding tub, engineered quartz benchtops, beige benchtops, a single vanity, a freestanding vanity, grey walls, porcelain floors, an undermount sink and grey floor.
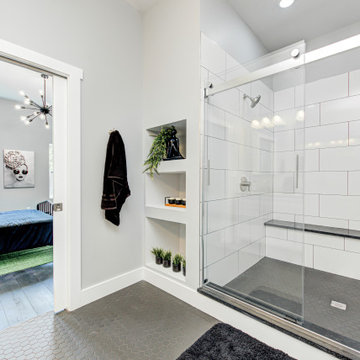
Small modern master bathroom in Indianapolis with flat-panel cabinets, white cabinets, an alcove shower, a one-piece toilet, white tile, ceramic tile, grey walls, ceramic floors, a drop-in sink, solid surface benchtops, grey floor, a sliding shower screen, beige benchtops, a double vanity and a freestanding vanity.
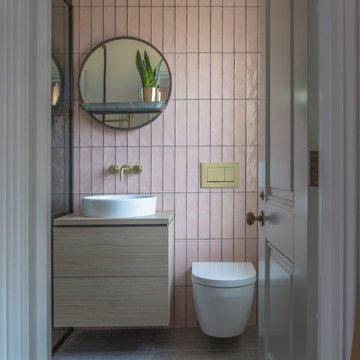
This is an example of a contemporary bathroom in Gloucestershire with flat-panel cabinets, light wood cabinets, pink tile, a vessel sink, wood benchtops, grey floor, beige benchtops, a single vanity and a floating vanity.
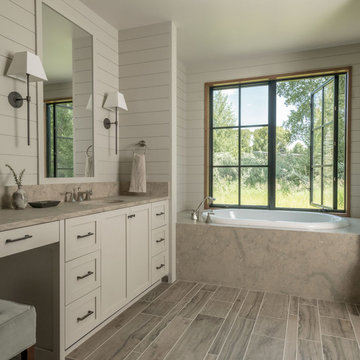
Audrey Hall Photography
Inspiration for a country bathroom in Other with shaker cabinets, white cabinets, a drop-in tub, an undermount sink, grey floor and beige benchtops.
Inspiration for a country bathroom in Other with shaker cabinets, white cabinets, a drop-in tub, an undermount sink, grey floor and beige benchtops.
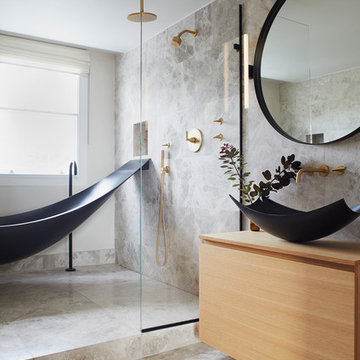
“Milne’s meticulous eye for detail elevated this master suite to a finely-tuned alchemy of balanced design. It shows that you can use dark and dramatic pieces from our carbon fibre collection and still achieve the restful bathroom sanctuary that is at the top of clients’ wish lists.”
Miles Hartwell, Co-founder, Splinter Works Ltd
When collaborations work they are greater than the sum of their parts, and this was certainly the case in this project. I was able to respond to Splinter Works’ designs by weaving in natural materials, that perhaps weren’t the obvious choice, but they ground the high-tech materials and soften the look.
It was important to achieve a dialog between the bedroom and bathroom areas, so the graphic black curved lines of the bathroom fittings were countered by soft pink calamine and brushed gold accents.
We introduced subtle repetitions of form through the circular black mirrors, and the black tub filler. For the first time Splinter Works created a special finish for the Hammock bath and basins, a lacquered matte black surface. The suffused light that reflects off the unpolished surface lends to the serene air of warmth and tranquility.
Walking through to the master bedroom, bespoke Splinter Works doors slide open with bespoke handles that were etched to echo the shapes in the striking marbleised wallpaper above the bed.
In the bedroom, specially commissioned furniture makes the best use of space with recessed cabinets around the bed and a wardrobe that banks the wall to provide as much storage as possible. For the woodwork, a light oak was chosen with a wash of pink calamine, with bespoke sculptural handles hand-made in brass. The myriad considered details culminate in a delicate and restful space.
PHOTOGRAPHY BY CARMEL KING
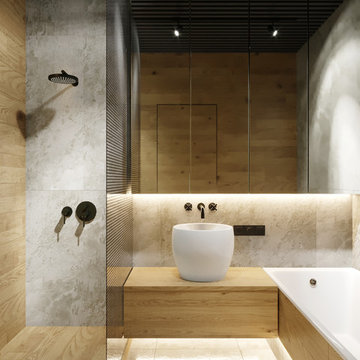
Mid-sized contemporary master bathroom in Valencia with flat-panel cabinets, beige cabinets, a curbless shower, gray tile, grey walls, porcelain floors, wood benchtops, grey floor, a shower curtain, beige benchtops, a drop-in tub and a vessel sink.
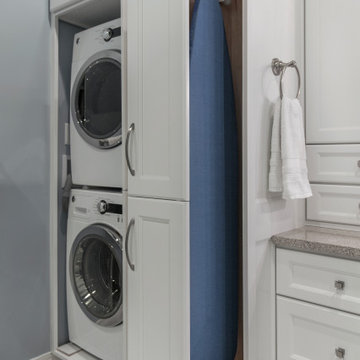
The homeowners wanted a lot in this medium-sized bathroom. They requested a stacking washer and dryer, a place for the ironing board, as much storage as possible along with the mandatory toilet, shower and double vanity. A custom unit spans the whole wall, incorporating the washer and dryer unit in with the vanity. The washer and dryer can be hidden when not in use. The pocket doors can be opened and slid back within the unit when in use, so that the doors are out of the way and also allowing for the needed ventilation when the washer and dryer are in use. Pull-out storage beside the washer and dryer holds laundry supplies as well as an ironing board and iron.
Quartz countertops and marble floors add to the luxurious look of this space.
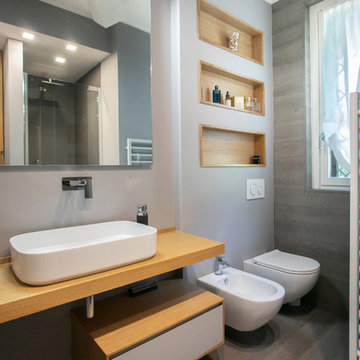
Design ideas for a mid-sized contemporary 3/4 bathroom in Milan with grey floor, open cabinets, grey cabinets, an open shower, a two-piece toilet, gray tile, grey walls, light hardwood floors, a vessel sink, wood benchtops, a hinged shower door and beige benchtops.
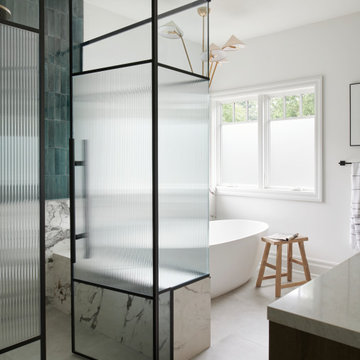
Large transitional master bathroom in Toronto with flat-panel cabinets, medium wood cabinets, a freestanding tub, a corner shower, a wall-mount toilet, green tile, porcelain tile, white walls, porcelain floors, an undermount sink, engineered quartz benchtops, grey floor, a hinged shower door, beige benchtops, a shower seat, a double vanity and a built-in vanity.

This powder bath has a custom built vanity with wall mounted faucet.
Photo of a small mediterranean 3/4 bathroom in Orange County with flat-panel cabinets, light wood cabinets, an open shower, a bidet, white tile, cement tile, white walls, limestone floors, a drop-in sink, limestone benchtops, grey floor, beige benchtops, a shower seat, a single vanity and a built-in vanity.
Photo of a small mediterranean 3/4 bathroom in Orange County with flat-panel cabinets, light wood cabinets, an open shower, a bidet, white tile, cement tile, white walls, limestone floors, a drop-in sink, limestone benchtops, grey floor, beige benchtops, a shower seat, a single vanity and a built-in vanity.
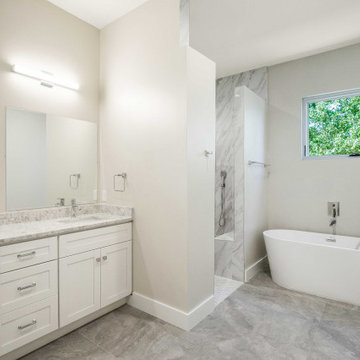
Master Bathroom
Inspiration for a large master bathroom in Austin with shaker cabinets, white cabinets, a freestanding tub, an open shower, a one-piece toilet, black and white tile, porcelain tile, beige walls, porcelain floors, a drop-in sink, engineered quartz benchtops, grey floor, an open shower, beige benchtops, a shower seat and a double vanity.
Inspiration for a large master bathroom in Austin with shaker cabinets, white cabinets, a freestanding tub, an open shower, a one-piece toilet, black and white tile, porcelain tile, beige walls, porcelain floors, a drop-in sink, engineered quartz benchtops, grey floor, an open shower, beige benchtops, a shower seat and a double vanity.
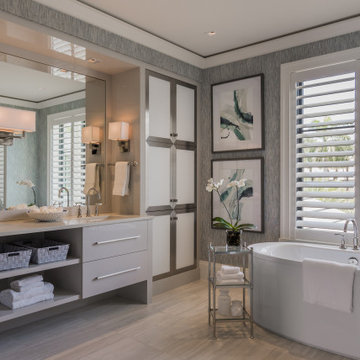
Contemporary bathroom in Miami with flat-panel cabinets, grey cabinets, a freestanding tub, grey walls, an undermount sink, grey floor, beige benchtops, a double vanity, a built-in vanity and wallpaper.
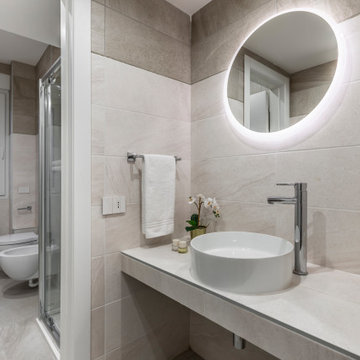
This is an example of a mid-sized contemporary 3/4 bathroom in Milan with a corner shower, a wall-mount toilet, porcelain tile, beige walls, porcelain floors, a vessel sink, tile benchtops, a floating vanity, beige tile, grey floor, a hinged shower door and beige benchtops.
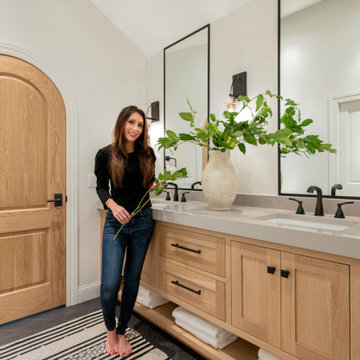
Modern Master Bathroom Design with Custom Door
Large modern master bathroom in Minneapolis with light wood cabinets, a claw-foot tub, an alcove shower, beige walls, a trough sink, grey floor, a hinged shower door, beige benchtops, a shower seat, a double vanity, a built-in vanity and vaulted.
Large modern master bathroom in Minneapolis with light wood cabinets, a claw-foot tub, an alcove shower, beige walls, a trough sink, grey floor, a hinged shower door, beige benchtops, a shower seat, a double vanity, a built-in vanity and vaulted.
Bathroom Design Ideas with Grey Floor and Beige Benchtops
13