Bathroom Design Ideas with Grey Floor and Black Benchtops
Refine by:
Budget
Sort by:Popular Today
121 - 140 of 3,503 photos
Item 1 of 3
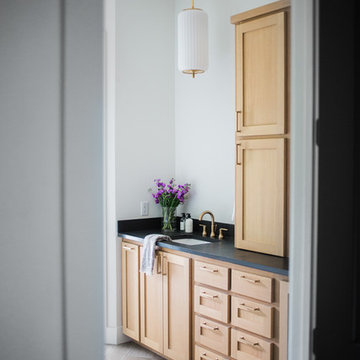
Inspiration for a large country master bathroom in Austin with shaker cabinets, brown cabinets, a freestanding tub, an open shower, a two-piece toilet, white tile, porcelain tile, white walls, porcelain floors, an undermount sink, engineered quartz benchtops, grey floor, an open shower and black benchtops.
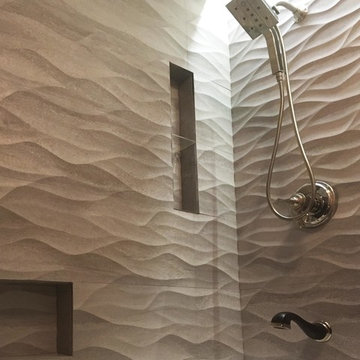
This bathroom renovation used high-end fixtures and materials to create a contemporary and efficient new bathroom.
Photo of a small contemporary 3/4 bathroom in DC Metro with furniture-like cabinets, brown cabinets, an alcove tub, a shower/bathtub combo, a one-piece toilet, gray tile, porcelain tile, grey walls, porcelain floors, an undermount sink, granite benchtops, grey floor, a shower curtain and black benchtops.
Photo of a small contemporary 3/4 bathroom in DC Metro with furniture-like cabinets, brown cabinets, an alcove tub, a shower/bathtub combo, a one-piece toilet, gray tile, porcelain tile, grey walls, porcelain floors, an undermount sink, granite benchtops, grey floor, a shower curtain and black benchtops.

The goal of this project was to upgrade the builder grade finishes and create an ergonomic space that had a contemporary feel. This bathroom transformed from a standard, builder grade bathroom to a contemporary urban oasis. This was one of my favorite projects, I know I say that about most of my projects but this one really took an amazing transformation. By removing the walls surrounding the shower and relocating the toilet it visually opened up the space. Creating a deeper shower allowed for the tub to be incorporated into the wet area. Adding a LED panel in the back of the shower gave the illusion of a depth and created a unique storage ledge. A custom vanity keeps a clean front with different storage options and linear limestone draws the eye towards the stacked stone accent wall.
Houzz Write Up: https://www.houzz.com/magazine/inside-houzz-a-chopped-up-bathroom-goes-streamlined-and-swank-stsetivw-vs~27263720
The layout of this bathroom was opened up to get rid of the hallway effect, being only 7 foot wide, this bathroom needed all the width it could muster. Using light flooring in the form of natural lime stone 12x24 tiles with a linear pattern, it really draws the eye down the length of the room which is what we needed. Then, breaking up the space a little with the stone pebble flooring in the shower, this client enjoyed his time living in Japan and wanted to incorporate some of the elements that he appreciated while living there. The dark stacked stone feature wall behind the tub is the perfect backdrop for the LED panel, giving the illusion of a window and also creates a cool storage shelf for the tub. A narrow, but tasteful, oval freestanding tub fit effortlessly in the back of the shower. With a sloped floor, ensuring no standing water either in the shower floor or behind the tub, every thought went into engineering this Atlanta bathroom to last the test of time. With now adequate space in the shower, there was space for adjacent shower heads controlled by Kohler digital valves. A hand wand was added for use and convenience of cleaning as well. On the vanity are semi-vessel sinks which give the appearance of vessel sinks, but with the added benefit of a deeper, rounded basin to avoid splashing. Wall mounted faucets add sophistication as well as less cleaning maintenance over time. The custom vanity is streamlined with drawers, doors and a pull out for a can or hamper.
A wonderful project and equally wonderful client. I really enjoyed working with this client and the creative direction of this project.
Brushed nickel shower head with digital shower valve, freestanding bathtub, curbless shower with hidden shower drain, flat pebble shower floor, shelf over tub with LED lighting, gray vanity with drawer fronts, white square ceramic sinks, wall mount faucets and lighting under vanity. Hidden Drain shower system. Atlanta Bathroom.

Updating a dated master bathroom to make it function better and feel bigger by adding a curb less walk-in shower with glass surround. Staying true to the house 1960's origin, but with a modern twist and a masculine color palette.
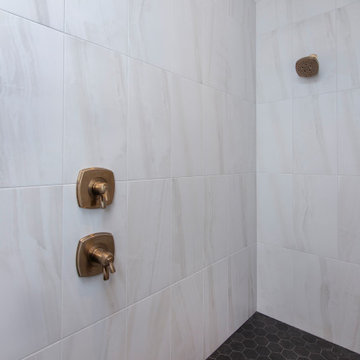
This is an example of a large arts and crafts master bathroom in Charlotte with recessed-panel cabinets, dark wood cabinets, a claw-foot tub, an open shower, slate floors, an undermount sink, quartzite benchtops, grey floor, an open shower, black benchtops, a double vanity and a built-in vanity.
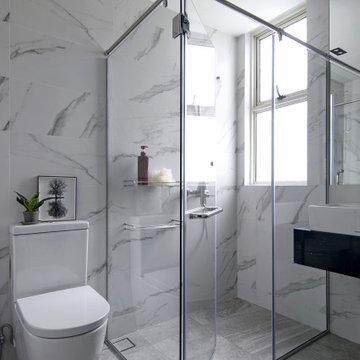
Mid-sized contemporary 3/4 bathroom in Singapore with a corner shower, a one-piece toilet, gray tile, a vessel sink, grey floor, a hinged shower door, black benchtops, a single vanity and a floating vanity.
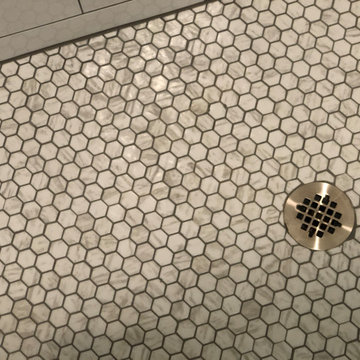
"Builder Beige" new construction. This guest bath came with bare white cabinets, grey walls and basic frame less square mirror with vanity light over the mirror. I added this black oversize picket tile back splash with charcoal/black grout. I replaced the builder grade mirror with a round metal framed one. We changed the lighting by, removing the light above the mirror and added two sconces, one on each side. For the final touch, I added the black hardware, to ensure the white cabinets remain white for as long as possible. Cabinets without hardware tend to get dirty quicker, because the doors pick up the oils from our hands. I wanted to avoid that for as long as possible.
The water closet came with this out-swing shower door.
The space was extremely tight for the smallest of people,
so for anyone of any size would feel closed in. So, I
switched out the builder grade out-swing shower door with a semi-frame-less sliding shower door. This allows for more room to move around, opening the space up just a tad.
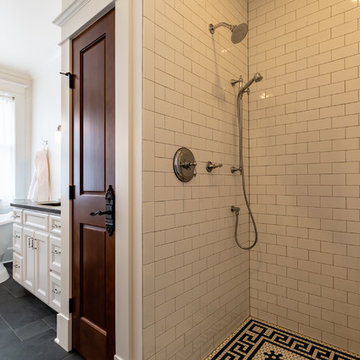
This is an example of a traditional master bathroom in Seattle with recessed-panel cabinets, white cabinets, a claw-foot tub, an open shower, a one-piece toilet, white tile, ceramic tile, white walls, slate floors, an undermount sink, granite benchtops, grey floor, a shower curtain and black benchtops.
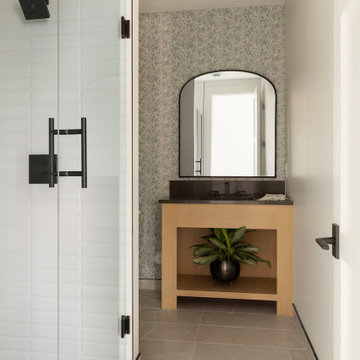
Photo of a transitional bathroom in Minneapolis with white tile, marble, with a sauna, engineered quartz benchtops, grey floor, a hinged shower door, black benchtops, a single vanity, a built-in vanity and wallpaper.
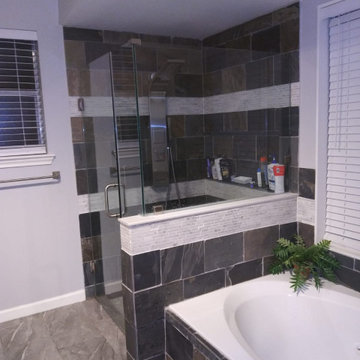
new stone tile, new glass shower, fresh paint and ceilings brand new toilet, and repaint existing bathtub
Inspiration for a mid-sized master bathroom in Houston with white cabinets, a shower/bathtub combo, black tile, stone tile, grey walls, ceramic floors, granite benchtops, grey floor, black benchtops, a double vanity and a freestanding vanity.
Inspiration for a mid-sized master bathroom in Houston with white cabinets, a shower/bathtub combo, black tile, stone tile, grey walls, ceramic floors, granite benchtops, grey floor, black benchtops, a double vanity and a freestanding vanity.
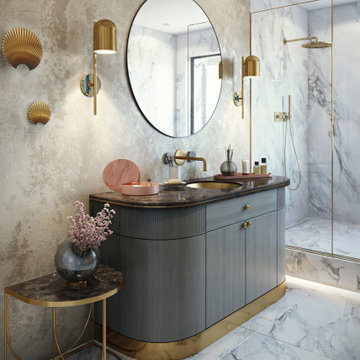
Large contemporary 3/4 bathroom in Aarhus with grey cabinets, an open shower, gray tile, an undermount sink, grey floor, black benchtops, a single vanity, a built-in vanity and flat-panel cabinets.
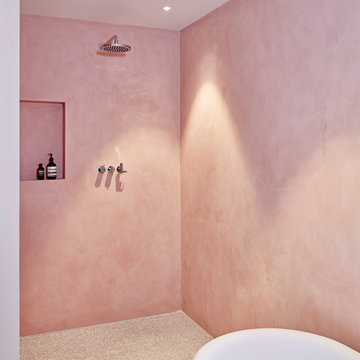
Masterbad mit freistehender Badewanne und offener Dusche. Wände mit mineralischer Beschichtung.
Inspiration for a large contemporary 3/4 bathroom in Munich with louvered cabinets, white cabinets, a freestanding tub, a curbless shower, a wall-mount toilet, pink walls, terrazzo floors, a vessel sink, wood benchtops, grey floor, an open shower and black benchtops.
Inspiration for a large contemporary 3/4 bathroom in Munich with louvered cabinets, white cabinets, a freestanding tub, a curbless shower, a wall-mount toilet, pink walls, terrazzo floors, a vessel sink, wood benchtops, grey floor, an open shower and black benchtops.
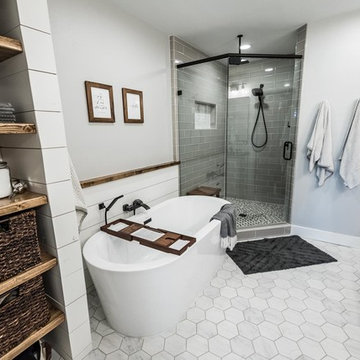
Inspiration for a large country master bathroom in Dallas with shaker cabinets, white cabinets, a freestanding tub, a corner shower, a one-piece toilet, gray tile, ceramic tile, grey walls, ceramic floors, an undermount sink, granite benchtops, grey floor, a hinged shower door and black benchtops.
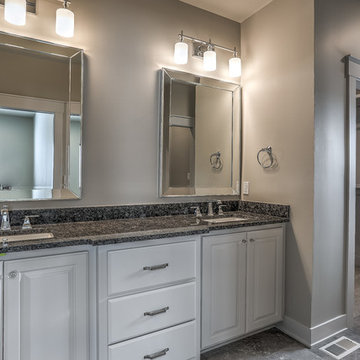
Design ideas for a country master bathroom in Omaha with raised-panel cabinets, white cabinets, an open shower, a two-piece toilet, gray tile, grey walls, ceramic floors, an undermount sink, granite benchtops, grey floor, a hinged shower door and black benchtops.
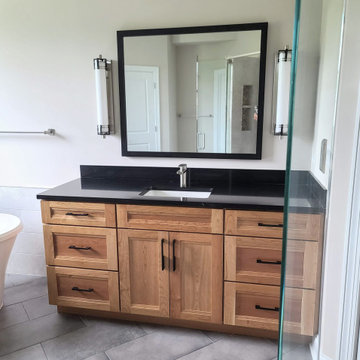
This rustic modern bathroom renovation features natural cherry cabinets and honed travertine tile along with modern plumbing fixtures, cabinet hardware, and lighting. The niche by the free standing tub is the perfect spot to place your favorite bath products, candles, and a glass of wine to unwind after a long day. Originally from Wyoming, this couple appreciates some of the natural materials.
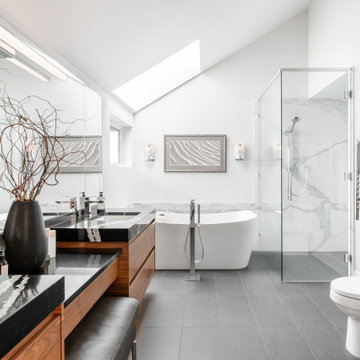
Design ideas for a large contemporary master bathroom in Vancouver with flat-panel cabinets, medium wood cabinets, a freestanding tub, a corner shower, a one-piece toilet, white tile, porcelain tile, porcelain floors, an undermount sink, engineered quartz benchtops, grey floor, a hinged shower door, black benchtops, a double vanity, a floating vanity and vaulted.
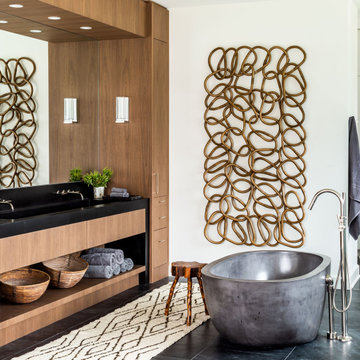
Photo of a contemporary master bathroom in Atlanta with flat-panel cabinets, medium wood cabinets, a freestanding tub, white walls, an integrated sink, engineered quartz benchtops, grey floor, black benchtops, a double vanity and a built-in vanity.
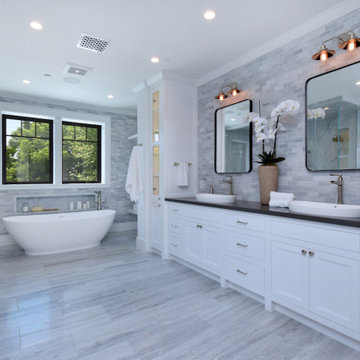
Design ideas for a large country master bathroom in Los Angeles with flat-panel cabinets, yellow cabinets, a freestanding tub, a corner shower, gray tile, subway tile, porcelain floors, a drop-in sink, engineered quartz benchtops, grey floor, a hinged shower door, black benchtops, a double vanity and a built-in vanity.
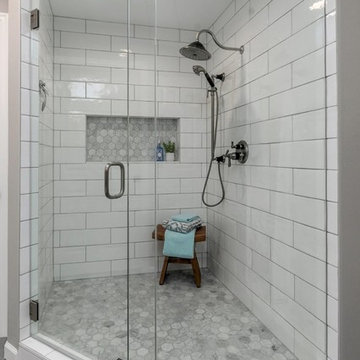
Photo of a large country master bathroom in Portland with shaker cabinets, white cabinets, a corner shower, a one-piece toilet, white tile, subway tile, grey walls, vinyl floors, a vessel sink, granite benchtops, grey floor, a hinged shower door and black benchtops.
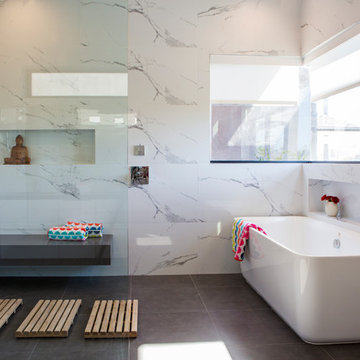
Large contemporary master bathroom in Los Angeles with flat-panel cabinets, white cabinets, a freestanding tub, a shower/bathtub combo, white tile, marble, white walls, porcelain floors, an undermount sink, solid surface benchtops, grey floor, an open shower and black benchtops.
Bathroom Design Ideas with Grey Floor and Black Benchtops
7