Bathroom Design Ideas with Grey Floor and Brick Walls
Refine by:
Budget
Sort by:Popular Today
41 - 60 of 155 photos
Item 1 of 3
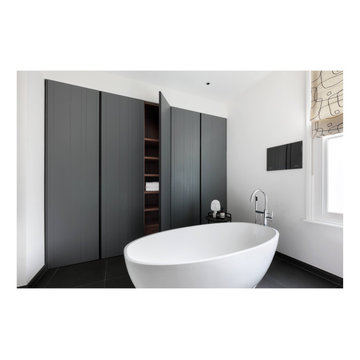
We upgraded the bathroom in this Brook Green home, keeping the original bath and storage. We installed a dark grey natural stone floor and painted the storage doors grey to give a contrast against the white freestanding tub. Image: Alexander James
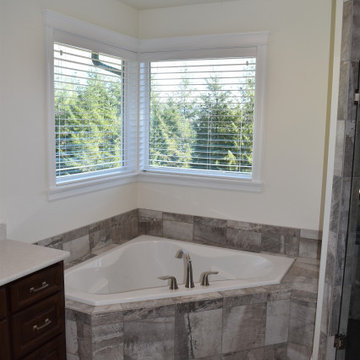
This is an example of a mid-sized traditional master bathroom in Portland with raised-panel cabinets, dark wood cabinets, a corner tub, a corner shower, a two-piece toilet, gray tile, porcelain tile, white walls, porcelain floors, an undermount sink, quartzite benchtops, grey floor, a hinged shower door, white benchtops, an enclosed toilet, a double vanity, a built-in vanity and brick walls.
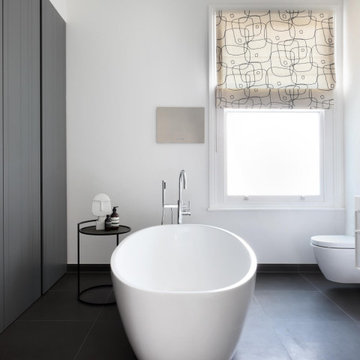
We upgraded the bathroom in this Brook Green home, keeping the original bath and storage. We installed a dark grey natural stone floor and painted the storage doors grey to give a contrast against the white freestanding tub. Image: Alexander James
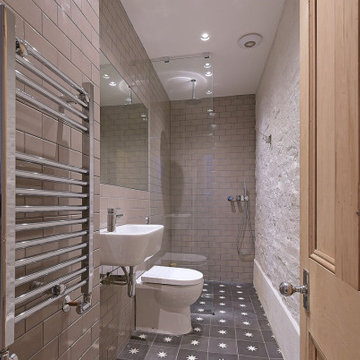
Photo of a mid-sized contemporary 3/4 bathroom in London with an open shower, a wall-mount toilet, gray tile, subway tile, white walls, ceramic floors, a wall-mount sink, grey floor, a single vanity and brick walls.
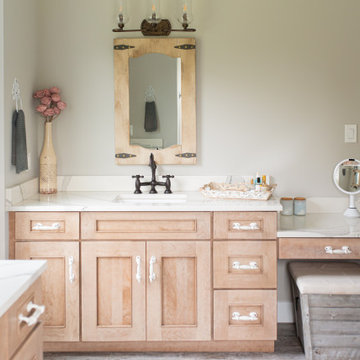
Owner's Bathroom with custom white brick veneer focal wall behind freestanding tub with curb-less shower entry behind
Design ideas for a country master bathroom in Philadelphia with raised-panel cabinets, a freestanding tub, a curbless shower, a two-piece toilet, white tile, ceramic tile, beige walls, wood-look tile, a drop-in sink, engineered quartz benchtops, grey floor, an open shower, white benchtops, an enclosed toilet, a double vanity, a freestanding vanity and brick walls.
Design ideas for a country master bathroom in Philadelphia with raised-panel cabinets, a freestanding tub, a curbless shower, a two-piece toilet, white tile, ceramic tile, beige walls, wood-look tile, a drop-in sink, engineered quartz benchtops, grey floor, an open shower, white benchtops, an enclosed toilet, a double vanity, a freestanding vanity and brick walls.
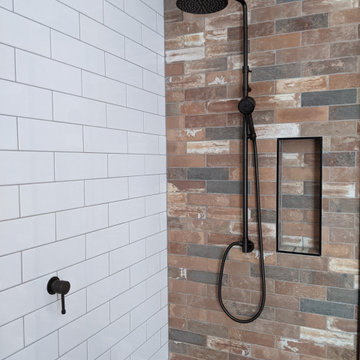
Open walk in shower for industrial antique shower heads through the brick facade. Alcove for storage.
This is an example of a mid-sized industrial master bathroom in Wellington with brown cabinets, a claw-foot tub, an open shower, a two-piece toilet, brown tile, porcelain floors, a vessel sink, granite benchtops, grey floor, an open shower, black benchtops, a single vanity, a built-in vanity and brick walls.
This is an example of a mid-sized industrial master bathroom in Wellington with brown cabinets, a claw-foot tub, an open shower, a two-piece toilet, brown tile, porcelain floors, a vessel sink, granite benchtops, grey floor, an open shower, black benchtops, a single vanity, a built-in vanity and brick walls.
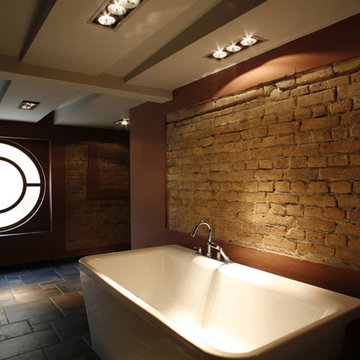
Inspiration for an expansive contemporary master bathroom in San Francisco with a freestanding tub, slate floors, grey floor, exposed beam and brick walls.
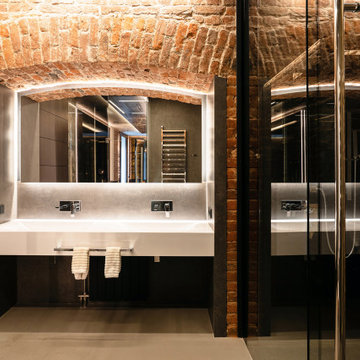
Ванная отделена от мастер-спальни стеклянной перегородкой. Здесь располагается просторная душевая на две лейки, большая двойная раковина, подвесной унитаз и вместительный шкаф для хранения гигиенических средств и полотенец. Одна из душевых леек закреплена на тонированном стекле, за которым виден рельефный подсвеченный кирпич, вторая - на полированной мраморной панели с подсветкой. Исторический кирпич так же сохранили в арке над умывальником и за стеклом на акцентной стене в душевой.
Потолок и пол отделаны микроцементом и прекрасно гармонируют с монохромной цветовой гаммой помещения.
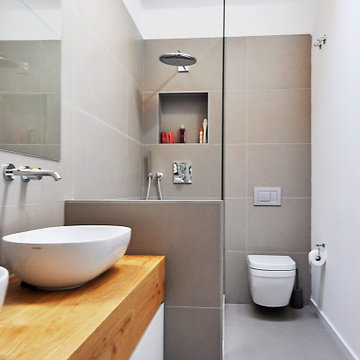
Inspiration for a large modern master bathroom in Barcelona with flat-panel cabinets, white cabinets, a curbless shower, a wall-mount toilet, gray tile, ceramic tile, ceramic floors, wood benchtops, grey floor, brown benchtops, an enclosed toilet, a double vanity, a built-in vanity, exposed beam, brick walls, grey walls and an open shower.
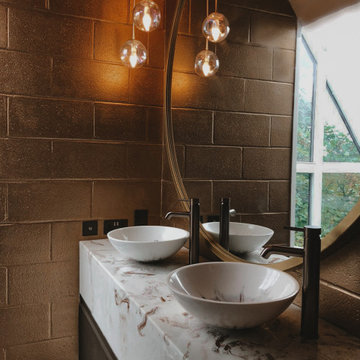
En-suite design
Inspiration for a mid-sized modern kids bathroom in London with white cabinets, a freestanding tub, brown tile, brown walls, porcelain floors, marble benchtops, grey floor, white benchtops, a double vanity, a freestanding vanity and brick walls.
Inspiration for a mid-sized modern kids bathroom in London with white cabinets, a freestanding tub, brown tile, brown walls, porcelain floors, marble benchtops, grey floor, white benchtops, a double vanity, a freestanding vanity and brick walls.
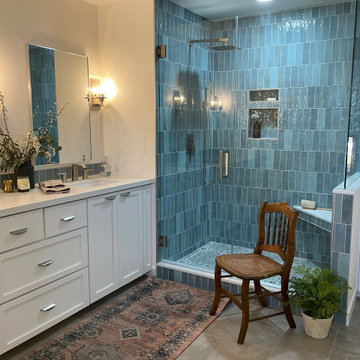
Photo of a large transitional master bathroom in Los Angeles with shaker cabinets, white cabinets, an alcove shower, blue tile, porcelain tile, white walls, porcelain floors, an undermount sink, engineered quartz benchtops, grey floor, a hinged shower door, white benchtops, a shower seat, a double vanity, a built-in vanity and brick walls.
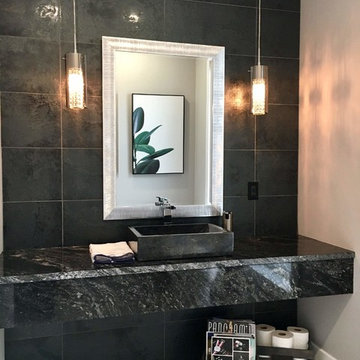
Inspiration for a mid-sized modern bathroom in Montreal with a one-piece toilet, gray tile, porcelain tile, porcelain floors, granite benchtops, grey floor, an enclosed toilet, a single vanity, a freestanding vanity, black cabinets, grey walls, a console sink, black benchtops and brick walls.
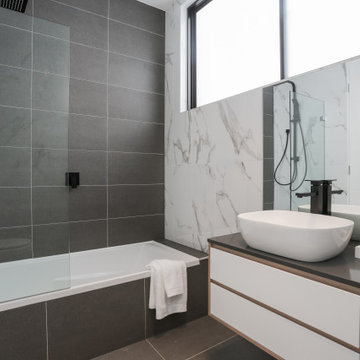
This is an example of a mid-sized modern kids bathroom in Sydney with flat-panel cabinets, light wood cabinets, an undermount tub, a shower/bathtub combo, a bidet, white tile, porcelain tile, white walls, ceramic floors, a vessel sink, engineered quartz benchtops, grey floor, an open shower, grey benchtops, a niche, a double vanity, a floating vanity, timber and brick walls.
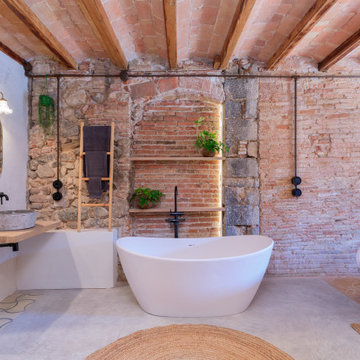
Photo of a transitional bathroom in Other with grey cabinets, a freestanding tub, an open shower, a wall-mount toilet, gray tile, grey walls, concrete floors, a vessel sink, wood benchtops, grey floor, an open shower, a double vanity, a built-in vanity, exposed beam and brick walls.
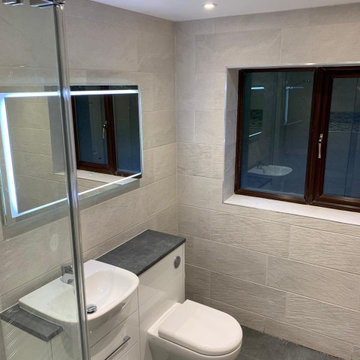
Using Fitted Furniture this creates storage and still looks sleek in its design
Photo of a mid-sized modern master bathroom in West Midlands with flat-panel cabinets, white cabinets, a curbless shower, a one-piece toilet, gray tile, ceramic tile, grey walls, porcelain floors, an undermount sink, solid surface benchtops, grey floor, an open shower, grey benchtops, a single vanity, a built-in vanity and brick walls.
Photo of a mid-sized modern master bathroom in West Midlands with flat-panel cabinets, white cabinets, a curbless shower, a one-piece toilet, gray tile, ceramic tile, grey walls, porcelain floors, an undermount sink, solid surface benchtops, grey floor, an open shower, grey benchtops, a single vanity, a built-in vanity and brick walls.
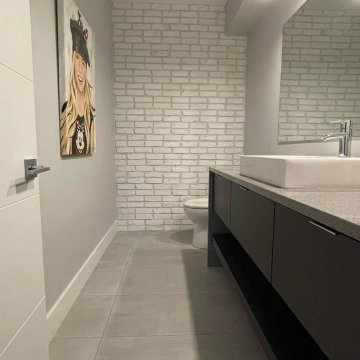
Inspiration for a contemporary bathroom in Montreal with flat-panel cabinets, black cabinets, a one-piece toilet, grey walls, ceramic floors, a vessel sink, quartzite benchtops, grey floor, grey benchtops, an enclosed toilet, a single vanity, a built-in vanity and brick walls.
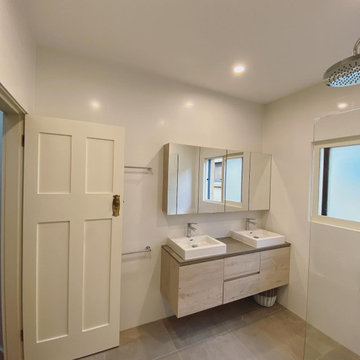
Back to back main bathroom and ensuite bathroom. Practical and efficient.
This is an example of a small contemporary master wet room bathroom in Sydney with furniture-like cabinets, grey cabinets, a corner tub, a one-piece toilet, white tile, porcelain tile, white walls, porcelain floors, a vessel sink, engineered quartz benchtops, grey floor, an open shower, grey benchtops, a niche, a double vanity, a floating vanity, recessed and brick walls.
This is an example of a small contemporary master wet room bathroom in Sydney with furniture-like cabinets, grey cabinets, a corner tub, a one-piece toilet, white tile, porcelain tile, white walls, porcelain floors, a vessel sink, engineered quartz benchtops, grey floor, an open shower, grey benchtops, a niche, a double vanity, a floating vanity, recessed and brick walls.
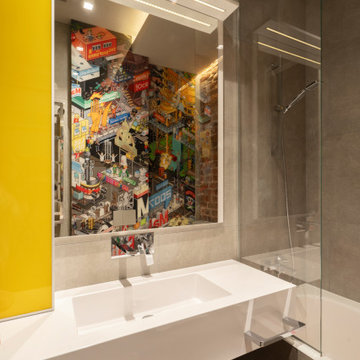
Детский санузел - смелый позитивный интерьер, который выделяется на фоне других помещений яркими цветами.
Одну из стен ванной мы обшили авторским восьмибитным принтом от немецкой арт-студии E-boy.
В композиции с умывальником мы сделали шкафчик для хранения с фасадом из ярко-желтого стекла.
На одной из стен мы сохранили фрагмент оригинальной кирпичной кладки, рельеф которой засвечен тёплой подсветкой.
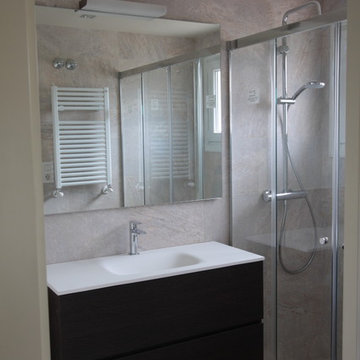
This is an example of a mid-sized contemporary 3/4 bathroom in Bilbao with flat-panel cabinets, dark wood cabinets, a curbless shower, an integrated sink, a two-piece toilet, gray tile, porcelain tile, beige walls, porcelain floors, solid surface benchtops, grey floor, a sliding shower screen, white benchtops, a single vanity, a floating vanity, recessed and brick walls.
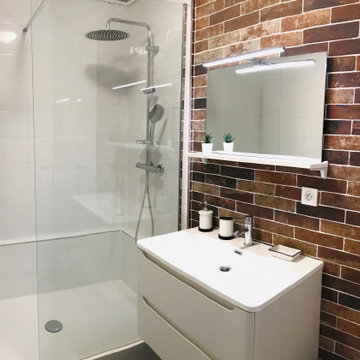
This is an example of a small industrial master bathroom in Saint-Etienne with a curbless shower, white tile, ceramic tile, white walls, linoleum floors, a console sink, grey floor, white benchtops, a single vanity, a floating vanity and brick walls.
Bathroom Design Ideas with Grey Floor and Brick Walls
3