Bathroom Design Ideas with Grey Floor and Coffered
Refine by:
Budget
Sort by:Popular Today
101 - 120 of 370 photos
Item 1 of 3
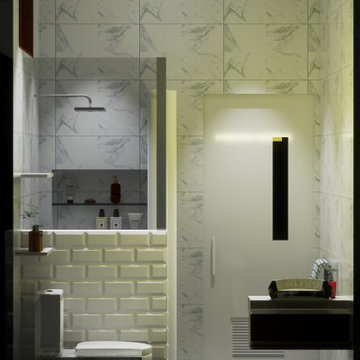
Photo of a small modern 3/4 bathroom in Other with flat-panel cabinets, white cabinets, a corner shower, a bidet, black and white tile, ceramic tile, white walls, ceramic floors, a drop-in sink, granite benchtops, grey floor, a shower curtain, white benchtops, a single vanity, a built-in vanity and coffered.
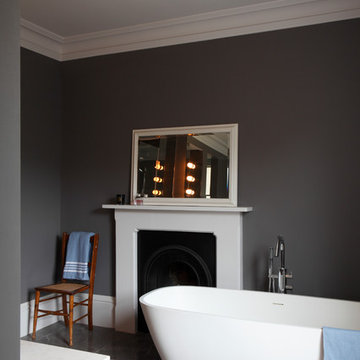
Bedwardine Road is our epic renovation and extension of a vast Victorian villa in Crystal Palace, south-east London.
Traditional architectural details such as flat brick arches and a denticulated brickwork entablature on the rear elevation counterbalance a kitchen that feels like a New York loft, complete with a polished concrete floor, underfloor heating and floor to ceiling Crittall windows.
Interiors details include as a hidden “jib” door that provides access to a dressing room and theatre lights in the master bathroom.
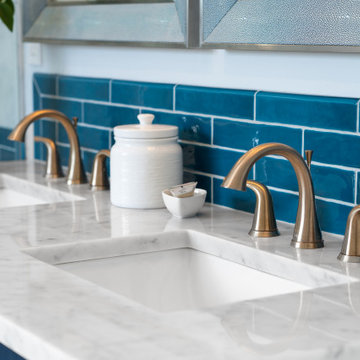
A beautiful bathroom filled with various detail from wall to wall.
Inspiration for a mid-sized transitional master bathroom in San Francisco with furniture-like cabinets, blue cabinets, a drop-in tub, a corner shower, a bidet, blue tile, ceramic tile, white walls, mosaic tile floors, an undermount sink, marble benchtops, grey floor, a hinged shower door, white benchtops, a double vanity, a built-in vanity and coffered.
Inspiration for a mid-sized transitional master bathroom in San Francisco with furniture-like cabinets, blue cabinets, a drop-in tub, a corner shower, a bidet, blue tile, ceramic tile, white walls, mosaic tile floors, an undermount sink, marble benchtops, grey floor, a hinged shower door, white benchtops, a double vanity, a built-in vanity and coffered.
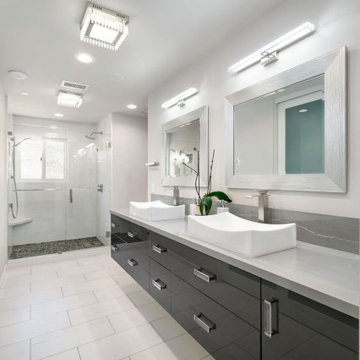
Inspiration for a large modern master bathroom in San Luis Obispo with raised-panel cabinets, white cabinets, a corner shower, a one-piece toilet, marble, white walls, ceramic floors, a vessel sink, engineered quartz benchtops, grey floor, a hinged shower door, grey benchtops, a double vanity, a floating vanity and coffered.
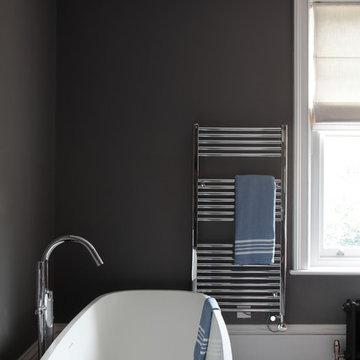
Bedwardine Road is our epic renovation and extension of a vast Victorian villa in Crystal Palace, south-east London.
Traditional architectural details such as flat brick arches and a denticulated brickwork entablature on the rear elevation counterbalance a kitchen that feels like a New York loft, complete with a polished concrete floor, underfloor heating and floor to ceiling Crittall windows.
Interiors details include as a hidden “jib” door that provides access to a dressing room and theatre lights in the master bathroom.
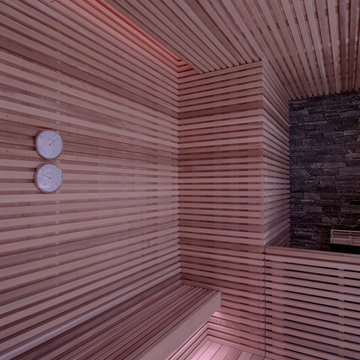
For the material, you can choose between several different kinds of wood: golden yellow abachi, reddish-brown alder, light-colored aspen or dark, heat-treated aspen. There is also a rich combination of pale-colored spruce and black color available for benches
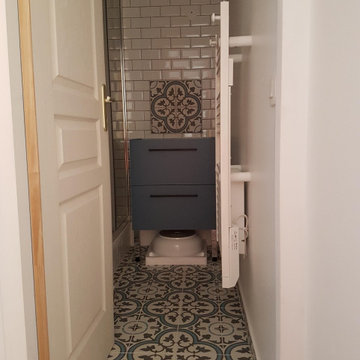
une salle d'eau minimaliste tout confort douche lavabo vasque seche serviette
Inspiration for a small midcentury 3/4 bathroom in Grenoble with beaded inset cabinets, blue cabinets, a curbless shower, white tile, subway tile, white walls, cement tiles, a vessel sink, wood benchtops, grey floor, a sliding shower screen, grey benchtops, a single vanity, a freestanding vanity and coffered.
Inspiration for a small midcentury 3/4 bathroom in Grenoble with beaded inset cabinets, blue cabinets, a curbless shower, white tile, subway tile, white walls, cement tiles, a vessel sink, wood benchtops, grey floor, a sliding shower screen, grey benchtops, a single vanity, a freestanding vanity and coffered.
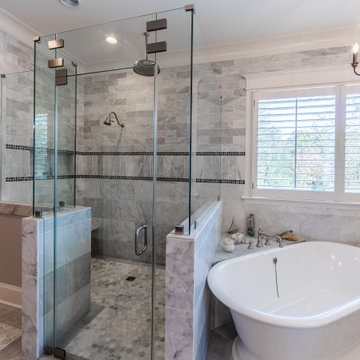
Modern Farmhouse bright and airy, large master bathroom. Marble flooring, tile work, and quartz countertops with shiplap accents and a free-standing bath.
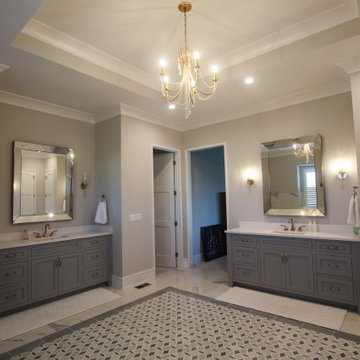
Large modern master bathroom in Indianapolis with flat-panel cabinets, grey cabinets, a freestanding tub, a double shower, white tile, ceramic tile, grey walls, cement tiles, an undermount sink, quartzite benchtops, grey floor, an open shower, white benchtops, a niche, a double vanity, a built-in vanity and coffered.
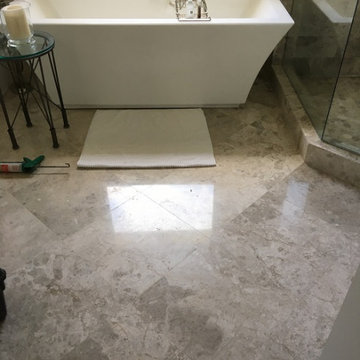
Our tile installation projects are performed by experienced professionals. You can expect the highest quality materials and professional bathroom remodeling services, while being respectful your time, space, and budget.
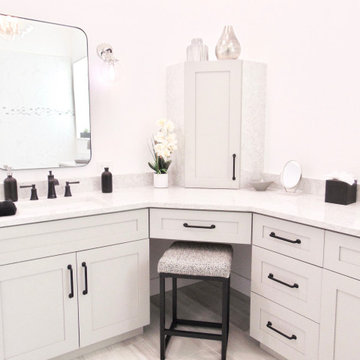
Design ideas for a large beach style master bathroom in Miami with shaker cabinets, grey cabinets, a drop-in tub, a curbless shower, a bidet, white tile, porcelain tile, white walls, porcelain floors, an undermount sink, engineered quartz benchtops, grey floor, a hinged shower door, grey benchtops, a double vanity, a built-in vanity and coffered.
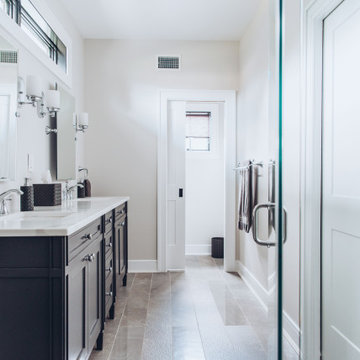
The master bathroom offers ample
Design ideas for a mid-sized modern master bathroom in New York with an alcove shower, ceramic tile, shaker cabinets, grey cabinets, gray tile, ceramic floors, an undermount sink, quartzite benchtops, grey floor, white benchtops, an enclosed toilet, coffered, a double vanity and a built-in vanity.
Design ideas for a mid-sized modern master bathroom in New York with an alcove shower, ceramic tile, shaker cabinets, grey cabinets, gray tile, ceramic floors, an undermount sink, quartzite benchtops, grey floor, white benchtops, an enclosed toilet, coffered, a double vanity and a built-in vanity.
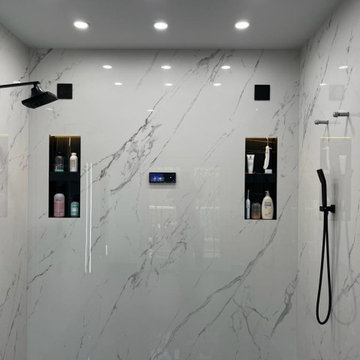
Inspiration for a large contemporary master bathroom in Chicago with flat-panel cabinets, white cabinets, a freestanding tub, a curbless shower, a bidet, white tile, porcelain tile, white walls, porcelain floors, a drop-in sink, quartzite benchtops, grey floor, an open shower, black benchtops, a niche, a double vanity, a floating vanity and coffered.
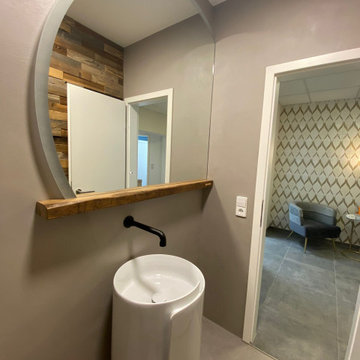
Design ideas for a small contemporary master bathroom in Stuttgart with grey cabinets, a two-piece toilet, grey walls, concrete floors, a pedestal sink, solid surface benchtops, grey floor, brown benchtops, an enclosed toilet, a single vanity, a floating vanity, coffered and wood walls.
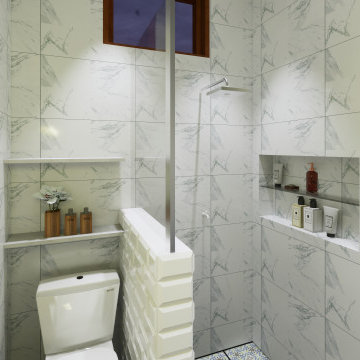
Inspiration for a small modern 3/4 bathroom in Other with flat-panel cabinets, white cabinets, a corner shower, a bidet, black and white tile, ceramic tile, white walls, ceramic floors, a drop-in sink, granite benchtops, grey floor, a shower curtain, white benchtops, a single vanity, a built-in vanity and coffered.
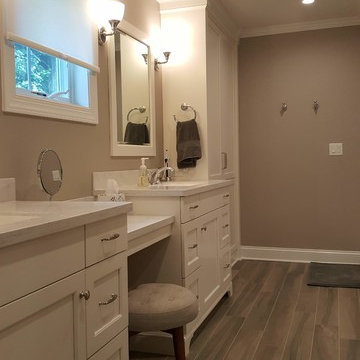
A double sink with a drop down vanity creates functional space in this master bathroom.
Photo of a large traditional master bathroom in New York with shaker cabinets, white cabinets, an open shower, grey walls, ceramic floors, a drop-in sink, quartzite benchtops, grey floor, white benchtops, a shower seat, a double vanity, a built-in vanity and coffered.
Photo of a large traditional master bathroom in New York with shaker cabinets, white cabinets, an open shower, grey walls, ceramic floors, a drop-in sink, quartzite benchtops, grey floor, white benchtops, a shower seat, a double vanity, a built-in vanity and coffered.
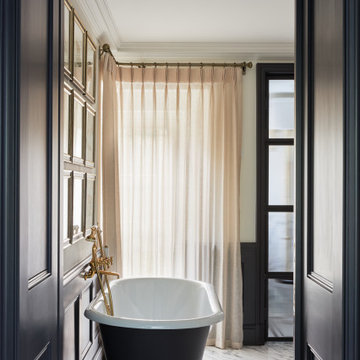
Inspiration for a mid-sized traditional master bathroom in London with flat-panel cabinets, brown cabinets, a freestanding tub, a curbless shower, a two-piece toilet, white walls, marble floors, a drop-in sink, marble benchtops, grey floor, a hinged shower door, grey benchtops, a double vanity, a freestanding vanity, coffered and panelled walls.
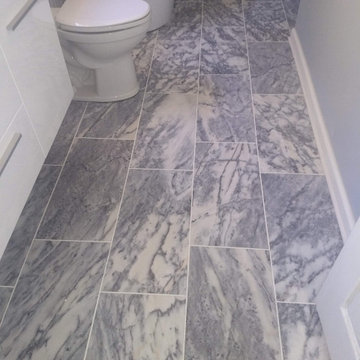
Design ideas for a mid-sized contemporary master bathroom in DC Metro with white cabinets, a freestanding tub, an alcove shower, a two-piece toilet, white tile, ceramic tile, grey walls, marble floors, an integrated sink, grey floor, a sliding shower screen, white benchtops, a double vanity, a floating vanity, a shower seat and coffered.
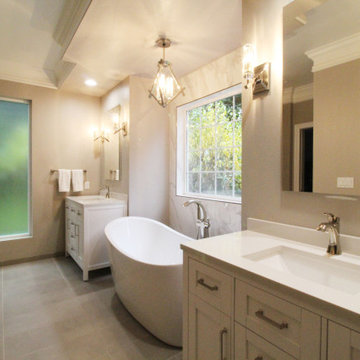
Inspiration for a mid-sized transitional master bathroom in Seattle with shaker cabinets, white cabinets, a freestanding tub, an alcove shower, a two-piece toilet, white tile, ceramic tile, grey walls, ceramic floors, an undermount sink, engineered quartz benchtops, grey floor, a hinged shower door, white benchtops, a niche, a double vanity, a freestanding vanity and coffered.
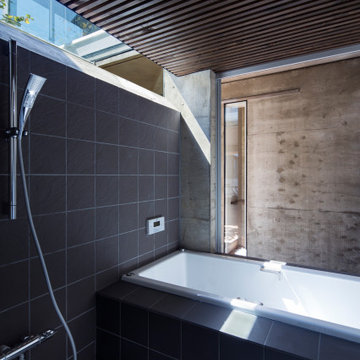
浴室。
浴槽横のアルミサッシはフルオープン。
細いハイサイド窓からは月や星が見えるようにエッジを設けている。
天井は木製ルーバー(換気設備等を隠すため)。
Inspiration for a bathroom in Other with a drop-in tub, black tile, porcelain tile, grey walls, porcelain floors, grey floor and coffered.
Inspiration for a bathroom in Other with a drop-in tub, black tile, porcelain tile, grey walls, porcelain floors, grey floor and coffered.
Bathroom Design Ideas with Grey Floor and Coffered
6