Bathroom Design Ideas with Grey Floor and Green Benchtops
Refine by:
Budget
Sort by:Popular Today
161 - 180 of 253 photos
Item 1 of 3
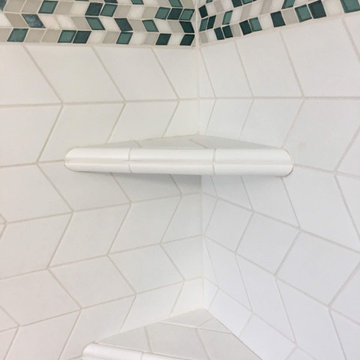
Spacious master bathroom with curb less walk-in shower, diamond shaped tiles forming a chevron pattern, accent and backsplash tiles are glass mosaic. Countertops, shower bench and wall cap are matching quartz. Frameless shower door and glass wall panels with dark bronze hardware. Claw-foot bathtub with oil rubbed bronze lion paw feet. Framed mirrors with trim matching cabinets. Electric towel warmer next to shower.
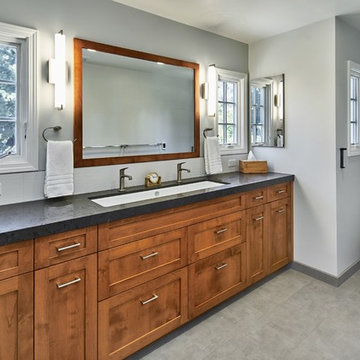
A curved tub tucks into a corner. The shower curtain attached to a flexible curtain track attached to the ceiling. Accoya moisture resistant wood soap ledge and floor step warm up the color scheme. A grab bear stretches to the the bath step, also serves as a towel bar
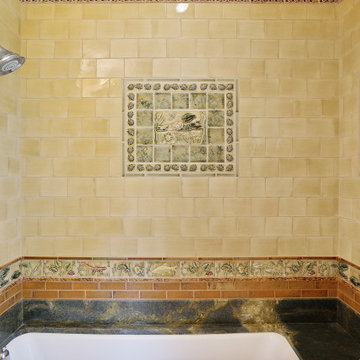
This custom home, sitting above the City within the hills of Corvallis, was carefully crafted with attention to the smallest detail. The homeowners came to us with a vision of their dream home, and it was all hands on deck between the G. Christianson team and our Subcontractors to create this masterpiece! Each room has a theme that is unique and complementary to the essence of the home, highlighted in the Swamp Bathroom and the Dogwood Bathroom. The home features a thoughtful mix of materials, using stained glass, tile, art, wood, and color to create an ambiance that welcomes both the owners and visitors with warmth. This home is perfect for these homeowners, and fits right in with the nature surrounding the home!
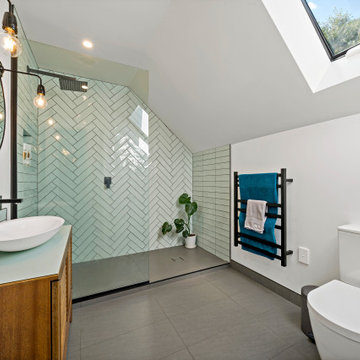
This funky industrial ensuite ties in nicely with the other two bathrooms in the home. The gorgeous glossy subway tiles in elegant duck egg blue set it off in a herringbone pattern. Also featuring re-purposed furniture for the bathroom vanity.
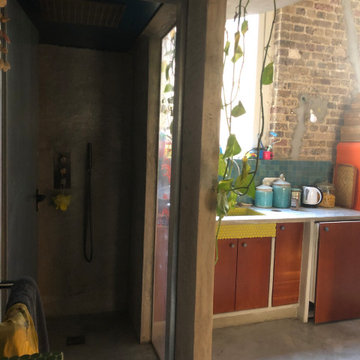
Une douche a l'italienne, fermée par une porte métallique inoxydables, vitrage de plein pied pour laisser passer la lumière sans être vue de l'extérieur par un système d'opacification du verre.

Так же в квартире расположены два санузла - ванная комната и душевая. Ванная комната «для девочек» декорирована мрамором и выполнена в нежных пудровых оттенках. Санузел для главы семейства - яркий, а душевая напоминает открытый балийский душ в тропических зарослях.
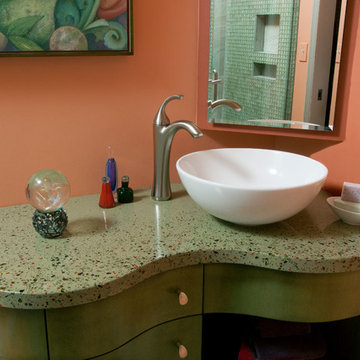
Contemporary bathroom features unique curved bathroom vanity cabinet and counter top. Sonoma, CA residence.
Mid-sized modern 3/4 bathroom in Boise with furniture-like cabinets, green cabinets, an alcove shower, a one-piece toilet, pink walls, a vessel sink, grey floor, a hinged shower door and green benchtops.
Mid-sized modern 3/4 bathroom in Boise with furniture-like cabinets, green cabinets, an alcove shower, a one-piece toilet, pink walls, a vessel sink, grey floor, a hinged shower door and green benchtops.
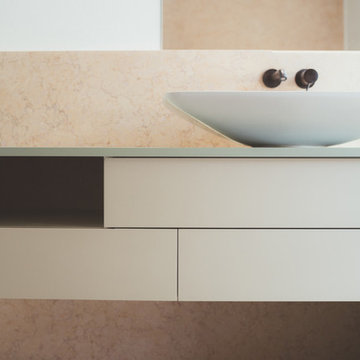
Design ideas for a mid-sized mediterranean master bathroom in Bologna with beaded inset cabinets, green cabinets, a curbless shower, a wall-mount toilet, pink tile, stone slab, white walls, porcelain floors, a vessel sink, wood benchtops, grey floor, a sliding shower screen and green benchtops.
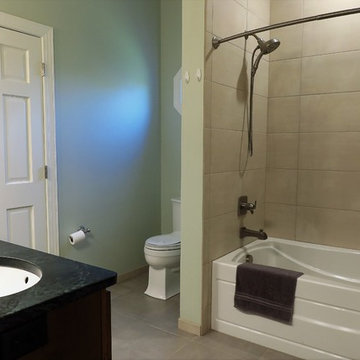
This bathroom was such a fun project. The original bathroom had pickled oak cabinetry and a turquoise green countertop with a single sink. The tub had a step to get into it, was an awful dark color and had a brass shower door. We brightened up this space by removing the step to the tub, putting in white fixtures and light tile, adding a light above the tub and using a shower curtain instead of a showerdoor. The vanity was designed by our designer, and specifically configured to be able to hold toilet paper in one of the bottom drawers. The green soapstone countertops were so lovely and helped pull the whole bathroom together. The tile in this bathroom was so much fun. We put an inlay into the floor that followed up the shower wall. The mosaic is glass, stone and copper, it is so beautiful! The copper was then used inside of the shampoo shelf. This whole bathroom really came together well and we are so proud of the end result!
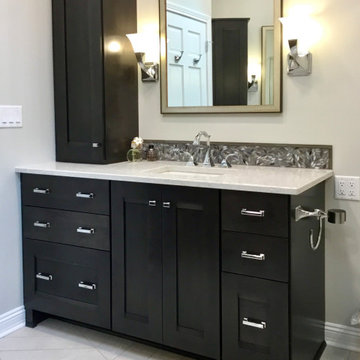
Designed by Jeff Oppermann
Inspiration for a large transitional master bathroom in Milwaukee with flat-panel cabinets, dark wood cabinets, a double shower, a bidet, grey walls, porcelain floors, an undermount sink, engineered quartz benchtops, grey floor, a hinged shower door, green benchtops, a shower seat, a double vanity and a freestanding vanity.
Inspiration for a large transitional master bathroom in Milwaukee with flat-panel cabinets, dark wood cabinets, a double shower, a bidet, grey walls, porcelain floors, an undermount sink, engineered quartz benchtops, grey floor, a hinged shower door, green benchtops, a shower seat, a double vanity and a freestanding vanity.
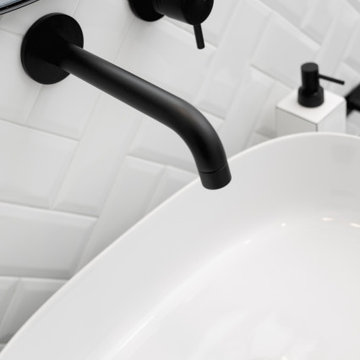
mobile lavabo con ciotola in appoggio e rubinetteria nera
Design ideas for a mid-sized contemporary 3/4 bathroom in Bologna with flat-panel cabinets, green cabinets, a curbless shower, a wall-mount toilet, white tile, subway tile, white walls, cement tiles, a vessel sink, laminate benchtops, grey floor, a sliding shower screen, green benchtops, a single vanity and a floating vanity.
Design ideas for a mid-sized contemporary 3/4 bathroom in Bologna with flat-panel cabinets, green cabinets, a curbless shower, a wall-mount toilet, white tile, subway tile, white walls, cement tiles, a vessel sink, laminate benchtops, grey floor, a sliding shower screen, green benchtops, a single vanity and a floating vanity.
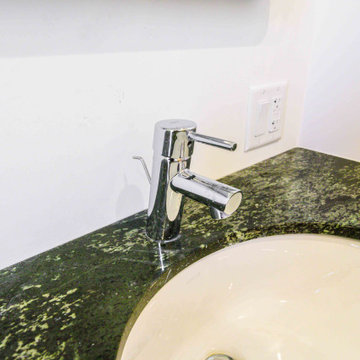
This single-family home remodel started from the ground up. Everything from the exterior finish, decks, and outside paint to the indoor rooms, kitchen, and bathrooms have all been remodeled. There are two bedrooms and one and a half baths that include a beautiful green marble countertop and natural finish maple wood cabinets. Led color changing mirrors are found in both bathrooms. These colors cohesively flow into the kitchen as well. The green marble countertop is specially sourced directly from Ireland. Stainless Steel appliances are featured throughout the kitchen and bathrooms. New floors spread through the first and second story.
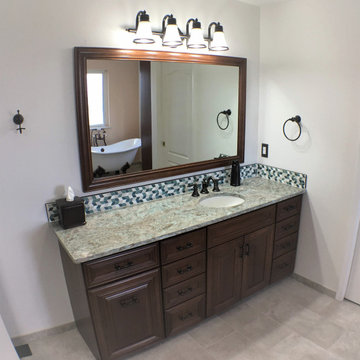
Spacious master bathroom with curb less walk-in shower, diamond shaped tiles forming a chevron pattern, accent and backsplash tiles are glass mosaic. Countertops, shower bench and wall cap are matching quartz. Frameless shower door and glass wall panels with dark bronze hardware. Claw-foot bathtub with oil rubbed bronze lion paw feet. Framed mirrors with trim matching cabinets. Electric towel warmer next to shower.
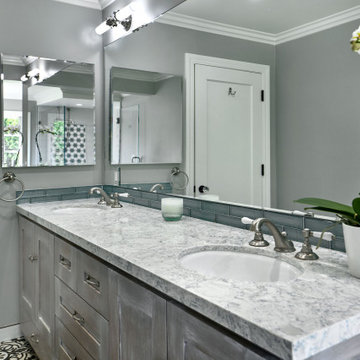
Inspiration for a large transitional master bathroom in San Francisco with shaker cabinets, grey cabinets, a freestanding tub, an open shower, a two-piece toilet, white tile, porcelain tile, grey walls, cement tiles, an undermount sink, engineered quartz benchtops, grey floor, an open shower, green benchtops, a double vanity and a built-in vanity.
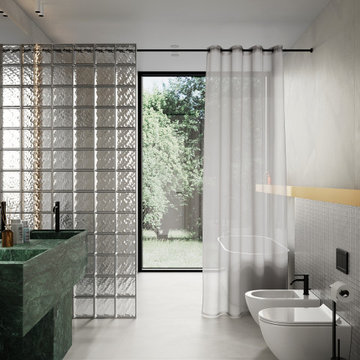
Design ideas for a large contemporary master bathroom in Other with green cabinets, a curbless shower, a two-piece toilet, gray tile, ceramic tile, grey walls, ceramic floors, marble benchtops, grey floor, green benchtops, an enclosed toilet, a double vanity and a freestanding vanity.
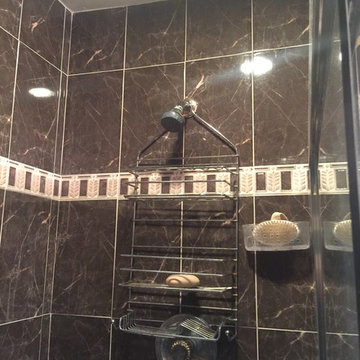
Small Condo bathroom
Design ideas for a mid-sized modern 3/4 wet room bathroom in Cleveland with shaker cabinets, white cabinets, an alcove tub, a two-piece toilet, gray tile, stone tile, an integrated sink, solid surface benchtops, a hinged shower door, a single vanity, a freestanding vanity, porcelain floors, grey floor and green benchtops.
Design ideas for a mid-sized modern 3/4 wet room bathroom in Cleveland with shaker cabinets, white cabinets, an alcove tub, a two-piece toilet, gray tile, stone tile, an integrated sink, solid surface benchtops, a hinged shower door, a single vanity, a freestanding vanity, porcelain floors, grey floor and green benchtops.
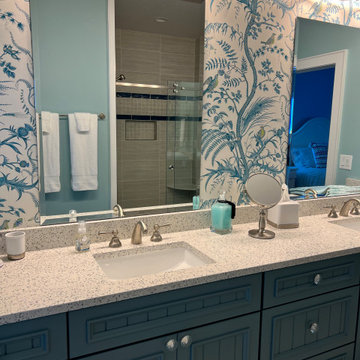
Walk-in shower in the guest bathroom.
Inspiration for a large beach style bathroom in Other with recessed-panel cabinets, green cabinets, a curbless shower, gray tile, ceramic tile, ceramic floors, an undermount sink, engineered quartz benchtops, grey floor, a sliding shower screen, green benchtops, a double vanity and a built-in vanity.
Inspiration for a large beach style bathroom in Other with recessed-panel cabinets, green cabinets, a curbless shower, gray tile, ceramic tile, ceramic floors, an undermount sink, engineered quartz benchtops, grey floor, a sliding shower screen, green benchtops, a double vanity and a built-in vanity.
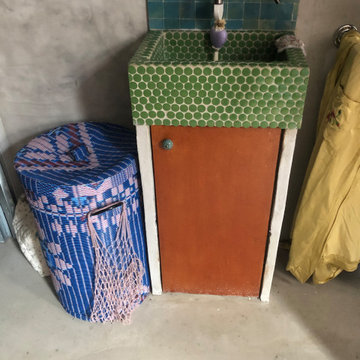
Une vasque sur mesure carrelée en mosaïque pastille avec une crédence en zellige, un rangement en dessous, tant de materiaux colorés pour contarster avec le brut du béton aus sol et aux murs, dans cette salle de bain. La vasque est traitée comme une fontaine centrale au milieu de cet espace.
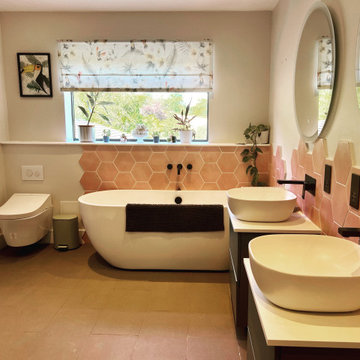
Bright and fun bathroom to wake up to!
Inspiration for a large contemporary kids bathroom with flat-panel cabinets, green cabinets, a freestanding tub, a curbless shower, a wall-mount toilet, pink tile, ceramic tile, white walls, ceramic floors, a wall-mount sink, laminate benchtops, grey floor, an open shower, green benchtops, a double vanity and a floating vanity.
Inspiration for a large contemporary kids bathroom with flat-panel cabinets, green cabinets, a freestanding tub, a curbless shower, a wall-mount toilet, pink tile, ceramic tile, white walls, ceramic floors, a wall-mount sink, laminate benchtops, grey floor, an open shower, green benchtops, a double vanity and a floating vanity.
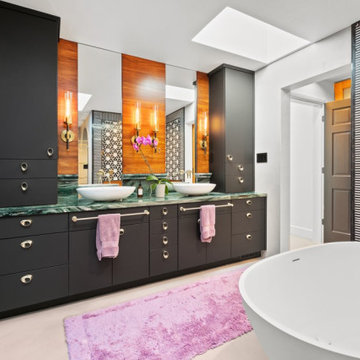
Luxury Master Bathroom with pattern, color, and much style.
Mid-sized eclectic master bathroom in Las Vegas with flat-panel cabinets, black cabinets, a freestanding tub, a curbless shower, a one-piece toilet, black and white tile, marble, white walls, concrete floors, a vessel sink, marble benchtops, grey floor, a hinged shower door, green benchtops, an enclosed toilet, a double vanity and a built-in vanity.
Mid-sized eclectic master bathroom in Las Vegas with flat-panel cabinets, black cabinets, a freestanding tub, a curbless shower, a one-piece toilet, black and white tile, marble, white walls, concrete floors, a vessel sink, marble benchtops, grey floor, a hinged shower door, green benchtops, an enclosed toilet, a double vanity and a built-in vanity.
Bathroom Design Ideas with Grey Floor and Green Benchtops
9