Bathroom Design Ideas with Grey Floor and Pink Floor
Refine by:
Budget
Sort by:Popular Today
181 - 200 of 127,001 photos
Item 1 of 3
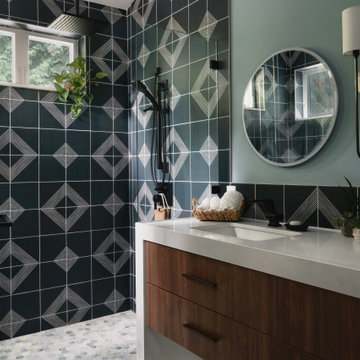
Inspiration for a contemporary bathroom in Seattle with flat-panel cabinets, medium wood cabinets, an alcove shower, blue walls, mosaic tile floors, an undermount sink, grey floor, a hinged shower door, white benchtops, a double vanity and a floating vanity.

Contemporary bathroom in Gold Coast - Tweed with flat-panel cabinets, white cabinets, pink tile, white walls, a vessel sink, grey floor, white benchtops, a single vanity and a floating vanity.

Enter a soothing sanctuary in the principal ensuite bathroom, where relaxation and serenity take center stage. Our design intention was to create a space that offers a tranquil escape from the hustle and bustle of daily life. The minimalist aesthetic, characterized by clean lines and understated elegance, fosters a sense of calm and balance. Soft earthy tones and natural materials evoke a connection to nature, while the thoughtful placement of lighting enhances the ambiance and mood of the space. The spacious double vanity provides ample storage and functionality, while the oversized mirror reflects the beauty of the surroundings. With its thoughtful design and luxurious amenities, this principal ensuite bathroom is a retreat for the senses, offering a peaceful respite for body and mind.

From the contrasting blue tile to the sleek standing tub, this primary bathroom truly has it all.
Inspiration for a transitional bathroom in Chicago with ceramic tile, porcelain floors, recessed-panel cabinets, black cabinets, a freestanding tub, blue tile, white walls, an undermount sink, grey floor, white benchtops, a double vanity and planked wall panelling.
Inspiration for a transitional bathroom in Chicago with ceramic tile, porcelain floors, recessed-panel cabinets, black cabinets, a freestanding tub, blue tile, white walls, an undermount sink, grey floor, white benchtops, a double vanity and planked wall panelling.
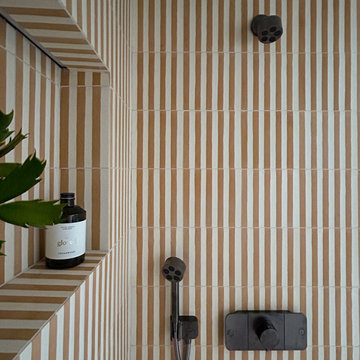
smaller of the two bathrooms of this project. We used the same luxurious dark fixtures from Axor but paired them with yellow-striped cement tiles and a warm, subtle terrazzo effect floor.
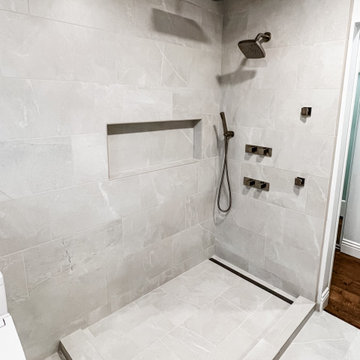
This is an example of a small contemporary master bathroom in San Francisco with flat-panel cabinets, white cabinets, a corner shower, a bidet, gray tile, porcelain tile, grey walls, porcelain floors, an undermount sink, engineered quartz benchtops, grey floor, a sliding shower screen, white benchtops, a niche, a double vanity and a built-in vanity.
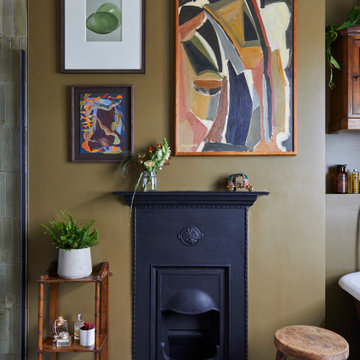
Bronze Green family bathroom with dark rusty red slipper bath, marble herringbone tiles, cast iron fireplace, oak vanity sink, walk-in shower and bronze green tiles, vintage lighting and a lot of art and antiques objects!

Neutral master ensuite with earthy tones, natural materials and brass taps.
Inspiration for a small scandinavian master bathroom in Wiltshire with flat-panel cabinets, medium wood cabinets, marble, beige walls, terra-cotta floors, marble benchtops, pink floor, a single vanity and a freestanding vanity.
Inspiration for a small scandinavian master bathroom in Wiltshire with flat-panel cabinets, medium wood cabinets, marble, beige walls, terra-cotta floors, marble benchtops, pink floor, a single vanity and a freestanding vanity.

Inspiration for a transitional bathroom in Other with shaker cabinets, medium wood cabinets, a corner shower, gray tile, grey walls, an undermount sink, grey floor, a hinged shower door, white benchtops, a double vanity and a built-in vanity.

Design ideas for a large contemporary kids bathroom in London with open cabinets, orange cabinets, a freestanding tub, an open shower, a wall-mount toilet, orange tile, ceramic tile, white walls, porcelain floors, a console sink, concrete benchtops, grey floor, an open shower, orange benchtops, a single vanity, a freestanding vanity and recessed.
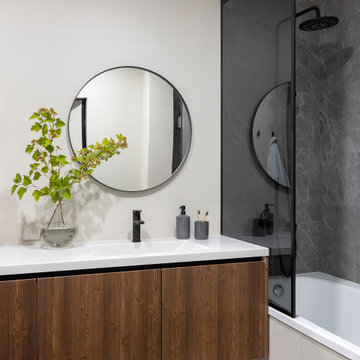
Photo of a mid-sized contemporary master bathroom in Other with flat-panel cabinets, medium wood cabinets, an alcove tub, a shower/bathtub combo, a wall-mount toilet, gray tile, porcelain tile, beige walls, porcelain floors, an integrated sink, engineered quartz benchtops, grey floor, a shower curtain, white benchtops, an enclosed toilet, a single vanity, a floating vanity, wallpaper and panelled walls.
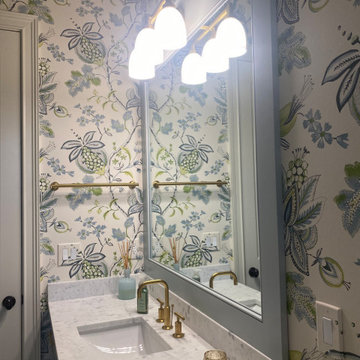
Beautiful custom features set this bathroom apart.
Photo of a mid-sized traditional bathroom in Atlanta with flat-panel cabinets, blue cabinets, a corner shower, a two-piece toilet, ceramic floors, an undermount sink, marble benchtops, grey floor, a hinged shower door, white benchtops, a shower seat, a single vanity, a built-in vanity and wallpaper.
Photo of a mid-sized traditional bathroom in Atlanta with flat-panel cabinets, blue cabinets, a corner shower, a two-piece toilet, ceramic floors, an undermount sink, marble benchtops, grey floor, a hinged shower door, white benchtops, a shower seat, a single vanity, a built-in vanity and wallpaper.

The serene guest suite in this lovely home has breathtaking views from the third floor. Blue skies abound and on a clear day the Denver skyline is visible. The lake that is visible from the windows is Chatfield Reservoir, that is often dotted with sailboats during the summer months. This comfortable suite boasts an upholstered king-sized bed with luxury linens, a full-sized dresser and a swivel chair for reading or taking in the beautiful views. The opposite side of the room features an on-suite bar with a wine refrigerator, sink and a coffee center. The adjoining bath features a jetted shower and a stylish floating vanity. This guest suite was designed to double as a second primary suite for the home, should the need ever arise.
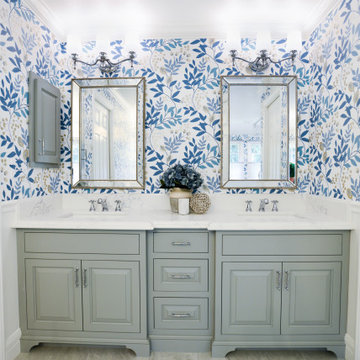
Photo of a large traditional master bathroom in Los Angeles with recessed-panel cabinets, grey cabinets, a freestanding tub, a double shower, a two-piece toilet, white tile, ceramic tile, multi-coloured walls, ceramic floors, an undermount sink, engineered quartz benchtops, grey floor, a hinged shower door, white benchtops, a shower seat, a double vanity, a built-in vanity and wallpaper.
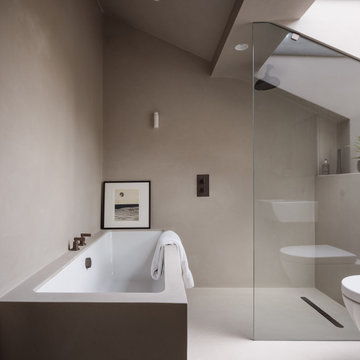
Small scandinavian 3/4 bathroom in Other with a drop-in tub, an open shower, a wall-mount toilet, gray tile, grey walls, a wall-mount sink, grey floor, a single vanity and vaulted.

Welcome to the epitome of luxury with this meticulously crafted bathroom by Arsight, located in a Chelsea apartment, NYC. Experience the indulgence of Scandinavian-inspired design featuring high ceilings, fluted glass, and a handcrafted oak double vanity accentuated by bespoke brass hardware. Cement tiles and bespoke millwork enhance the loft-style ambiance, while the wall-mounted faucet and ambient bathroom sconces exude elegance. A carefully curated bathroom decor ties the space together, showcasing the high-end aesthetics of this urban sanctuary.
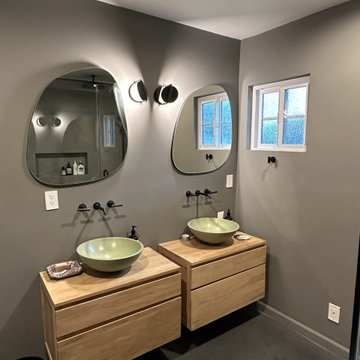
The existing master bathroom was enlarged, and the tub was converted into a spacious walk-in shower with a seating bench. A second vanity was also added, and a new cement floor was installed to achieve an industrial look.

We added panelling, marble tiles & black rolltop & vanity to the master bathroom in our West Dulwich Family home. The bespoke blinds created privacy & cosiness for evening bathing too
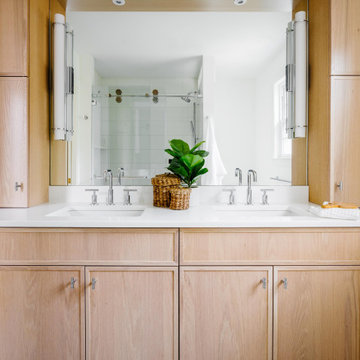
Design ideas for a mid-sized transitional master bathroom in DC Metro with shaker cabinets, light wood cabinets, an undermount sink, a double vanity, a built-in vanity and grey floor.

Blue vertical stacked tile bond, with a walk-in shower, freestanding bathtub, floor-mounted gold faucet, and oak shelf.
Mid-sized midcentury kids bathroom in West Midlands with flat-panel cabinets, brown cabinets, a freestanding tub, an open shower, a one-piece toilet, blue tile, ceramic tile, white walls, porcelain floors, a wall-mount sink, wood benchtops, grey floor, an open shower, brown benchtops, a niche, a single vanity and a floating vanity.
Mid-sized midcentury kids bathroom in West Midlands with flat-panel cabinets, brown cabinets, a freestanding tub, an open shower, a one-piece toilet, blue tile, ceramic tile, white walls, porcelain floors, a wall-mount sink, wood benchtops, grey floor, an open shower, brown benchtops, a niche, a single vanity and a floating vanity.
Bathroom Design Ideas with Grey Floor and Pink Floor
10